- BHGRE®
- Indiana
- Wheatfield
- 11356 N 500 W
11356 N 500 W, Wheatfield, IN 46392
Local realty services provided by:Better Homes and Gardens Real Estate Connections
Listed by: daniel walstra
Office: countryside realty
MLS#:830507
Source:Northwest Indiana AOR as distributed by MLS GRID
11356 N 500 W,Wheatfield, IN 46392
$484,900
- 4 Beds
- 2 Baths
- 3,488 sq. ft.
- Single family
- Pending
Price summary
- Price:$484,900
- Price per sq. ft.:$139.02
About this home
**REDUCED BY 15K** Just around the corner from Sandy Pines Golf course at the end of a dead end street is where you'll find this 6 acre estate! The sprawling 4 bedroom ranch is on a fully finished basement! As you enter from the paver lined patio that over looks your acreage, a full length enclosed porch/sunroom with heated ceramic floors welcomes you home. The kitchen boasts granite countertops & a copper backsplash while the dining room has hardwood flooring and tons of natural light. The rustic great room is a must see! With knotty pine walls, a vaulted ceiling, and a floor to ceiling stone woodburning fireplace.. this is a great spot to relax. There a numerous windows that overlook the 2 stage decorative ponds! There are 4 main floor bedrooms that are all nice sized and have custom solid oak trim, doors and accents! A custom tiled full bath with dual sinks & a dedicated laundry room round out this level. Need more space or a possible related living set up? Check out the finished basement. With approximately 1490 finished sqft, this area offers an enormous game room with a pool table, a 3/4 bath with a sauna and a 2nd full kitchen! Outside you'll find a paved drive with additional parking areas in front of the pole barn! This 34 x 40 barn serves as a garage currently. One bay is insulated with an A/C unit, electric heater and wood burner while the other half is cold storage. The acreage here is beautiful offering a great mix of spruce trees, maples and oaks as well apple trees, pear trees & grape vines! Other bonuses are the whole house generator and the brand new roof! Properties like this don't hit the market often... don't hesitate & miss out!
Contact an agent
Home facts
- Year built:1946
- Listing ID #:830507
- Added:96 day(s) ago
- Updated:February 12, 2026 at 04:08 AM
Rooms and interior
- Bedrooms:4
- Total bathrooms:2
- Full bathrooms:1
- Living area:3,488 sq. ft.
Structure and exterior
- Year built:1946
- Building area:3,488 sq. ft.
- Lot area:6.03 Acres
Utilities
- Water:Well
Finances and disclosures
- Price:$484,900
- Price per sq. ft.:$139.02
- Tax amount:$1,449 (2024)
New listings near 11356 N 500 W
- New
 $130,000Active2 beds 2 baths910 sq. ft.
$130,000Active2 beds 2 baths910 sq. ft.4290 Winesap Lane, Wheatfield, IN 46392
MLS# 833763Listed by: BHHS EXECUTIVE REALTY - Open Sun, 1 to 3pmNew
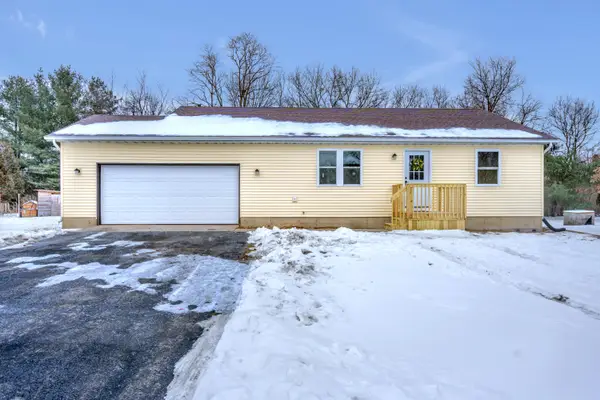 $289,900Active3 beds 2 baths1,270 sq. ft.
$289,900Active3 beds 2 baths1,270 sq. ft.3902 N Explorer Lane, Wheatfield, IN 46392
MLS# 833676Listed by: RE/MAX EXECUTIVES - New
 $319,900Active3 beds 2 baths1,430 sq. ft.
$319,900Active3 beds 2 baths1,430 sq. ft.1781 Kelly Court, Wheatfield, IN 46392
MLS# 833484Listed by: COUNTRYSIDE REALTY 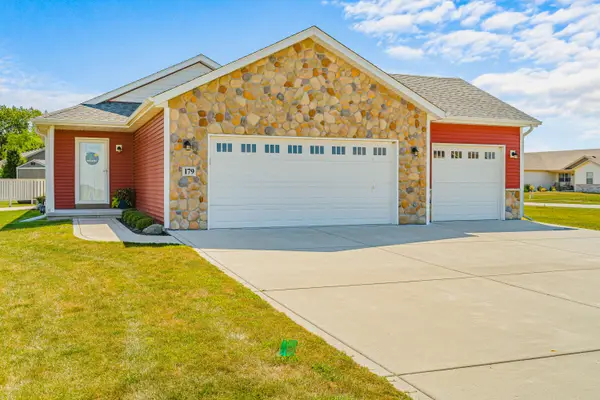 $335,000Active3 beds 2 baths1,598 sq. ft.
$335,000Active3 beds 2 baths1,598 sq. ft.179 S Meadow Lane, Wheatfield, IN 46392
MLS# 833434Listed by: RE/MAX EXECUTIVES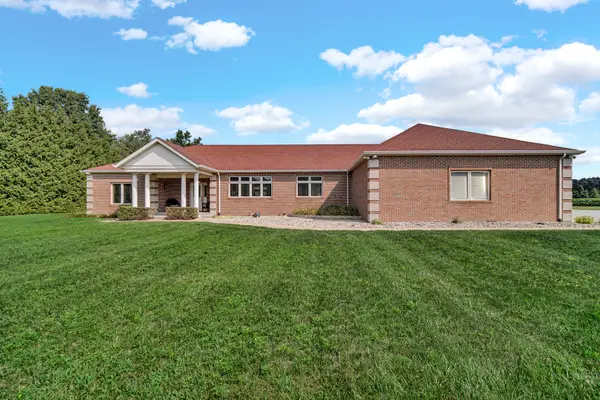 $899,900Active4 beds 4 baths3,154 sq. ft.
$899,900Active4 beds 4 baths3,154 sq. ft.4700 W 1100 N, Wheatfield, IN 46392
MLS# 12449534Listed by: REAL PEOPLE REALTY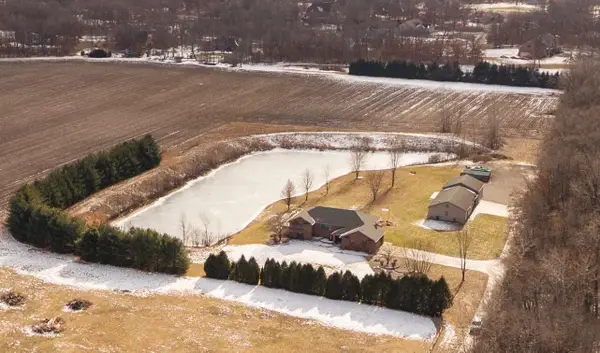 $789,900Pending3 beds 3 baths3,800 sq. ft.
$789,900Pending3 beds 3 baths3,800 sq. ft.3289 W 1100 N, Wheatfield, IN 46392
MLS# 833188Listed by: BACH INVESTMENT GROUP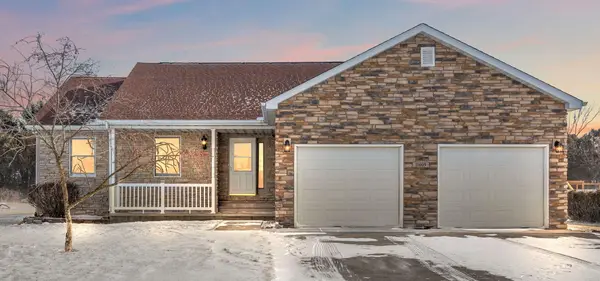 $344,900Active3 beds 2 baths2,000 sq. ft.
$344,900Active3 beds 2 baths2,000 sq. ft.11609 Salyer Drive, Wheatfield, IN 46392
MLS# 833019Listed by: RE/MAX EXECUTIVES $360,000Active3 beds 2 baths1,528 sq. ft.
$360,000Active3 beds 2 baths1,528 sq. ft.11869 Salyer Drive, Wheatfield, IN 46392
MLS# 832871Listed by: NORTHWEST INDIANA REAL ESTATE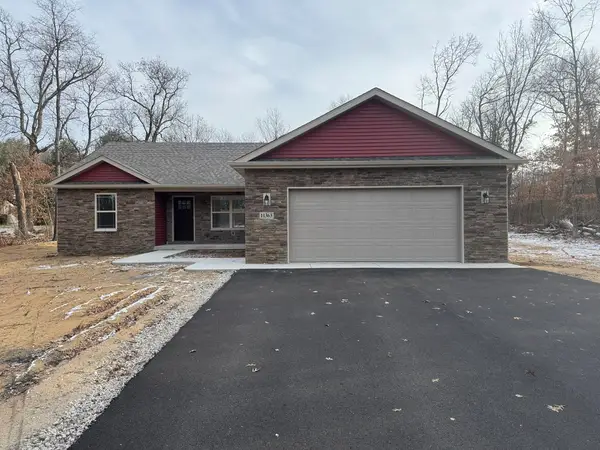 $369,900Active3 beds 2 baths1,682 sq. ft.
$369,900Active3 beds 2 baths1,682 sq. ft.11363 Quail Run Drive N, Wheatfield, IN 46392
MLS# 832728Listed by: MCCOLLY REAL ESTATE $329,900Pending3 beds 2 baths1,500 sq. ft.
$329,900Pending3 beds 2 baths1,500 sq. ft.176 W Myers Street, Wheatfield, IN 46392
MLS# 832680Listed by: NEW CHAPTER REAL ESTATE

