- BHGRE®
- Indiana
- Wheatfield
- 3745 W 900 N
3745 W 900 N, Wheatfield, IN 46392
Local realty services provided by:Better Homes and Gardens Real Estate Connections
Listed by: jeffrey safrin
Office: f.c. tucker 1st team real estate
MLS#:531282
Source:Northwest Indiana AOR as distributed by MLS GRID
3745 W 900 N,Wheatfield, IN 46392
$869,500
- 5 Beds
- 5 Baths
- 4,283 sq. ft.
- Single family
- Active
Price summary
- Price:$869,500
- Price per sq. ft.:$203.01
About this home
Opportunity Knocks! UNIQUE Property Wheatfield, IN. 9.77 beautiful ACRES, part Wooded w/Cape Cod Style Home+3 POLE Barns used for business. Priced BELOW recent Appraisal 5/23/23.2 paved driveways separate work from home. Plenty of parking for Semi's or RV's,(even 2 complete RV hookups 50amp).Sprawling Front Porch. Grand Foyer & Formal DR w/REAL HW Floors. Country Kitchen w/Stainless Appls +Island. GREAT Rm w/FP. Back of Home 5 Sets French Doors open to Covered Porch & Nature Views! Main Floor Master w/HW Floor, enSuite Bath, walk-in closet. Den off Foyer w/2 Double Door Entries. Upstairs, Dramatic Catwalk overlooks LR, 3More BR's+2 Full Baths. Attach 768 SF Garage has Loft w/5th BR & 5th Bath.1st Pole Barn=100x50 w/2-12ft overhead doors, big office, 3/4 bath, kitchen, floor drains.2nd Pole Barn=100x50 w/3-14ft overhead doors, exhaust fans, floor drains, LOFT/office, 1/2 bath. 3rd Storage Pole Barn=40x24.On Demand HWH.GENERATOR. Zone Heat & A/C. Roof 3 yrs New. SEE DRONE VIDEO & Call !
Contact an agent
Home facts
- Year built:1999
- Listing ID #:531282
- Added:963 day(s) ago
- Updated:January 30, 2026 at 06:08 PM
Rooms and interior
- Bedrooms:5
- Total bathrooms:5
- Full bathrooms:3
- Half bathrooms:1
- Living area:4,283 sq. ft.
Heating and cooling
- Heating:Forced Air
Structure and exterior
- Year built:1999
- Building area:4,283 sq. ft.
- Lot area:9.77 Acres
Finances and disclosures
- Price:$869,500
- Price per sq. ft.:$203.01
- Tax amount:$5,213
New listings near 3745 W 900 N
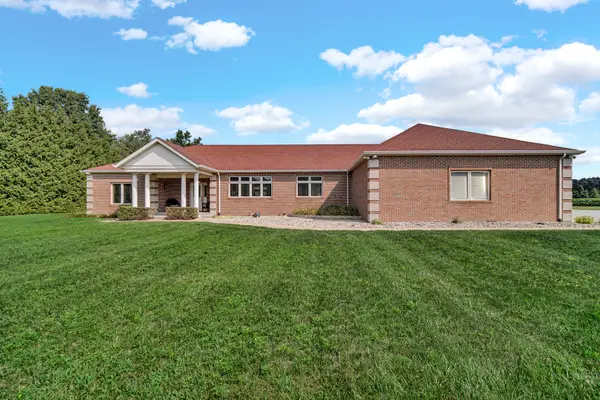 $899,900Active4 beds 4 baths3,154 sq. ft.
$899,900Active4 beds 4 baths3,154 sq. ft.4700 W 1100 N, Wheatfield, IN 46392
MLS# 12449534Listed by: REAL PEOPLE REALTY- New
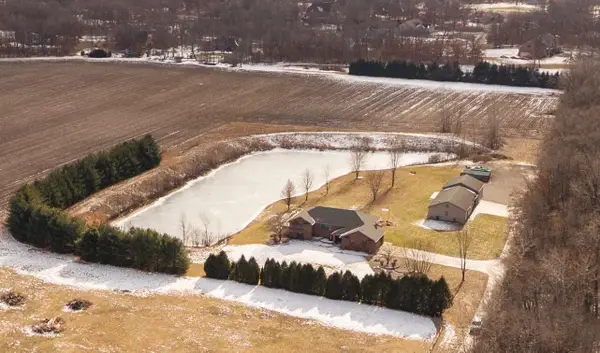 $789,900Active3 beds 3 baths3,800 sq. ft.
$789,900Active3 beds 3 baths3,800 sq. ft.3289 W 1100 N, Wheatfield, IN 46392
MLS# 833188Listed by: BACH INVESTMENT GROUP - New
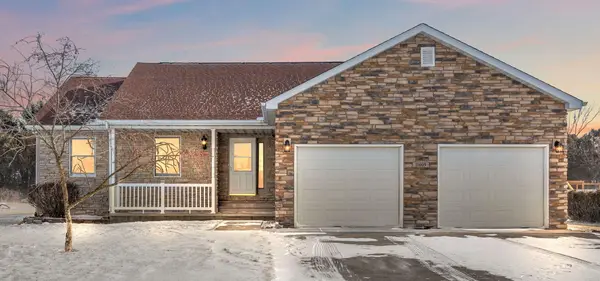 $349,900Active3 beds 2 baths2,000 sq. ft.
$349,900Active3 beds 2 baths2,000 sq. ft.11609 Salyer Drive, Wheatfield, IN 46392
MLS# 833019Listed by: RE/MAX EXECUTIVES  $370,000Active3 beds 2 baths1,528 sq. ft.
$370,000Active3 beds 2 baths1,528 sq. ft.11869 Salyer Drive, Wheatfield, IN 46392
MLS# 832871Listed by: NORTHWEST INDIANA REAL ESTATE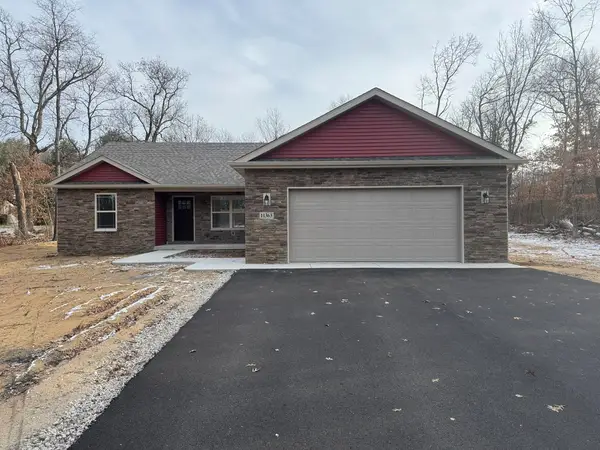 $379,900Active3 beds 2 baths1,682 sq. ft.
$379,900Active3 beds 2 baths1,682 sq. ft.11363 Quail Run Drive N, Wheatfield, IN 46392
MLS# 832728Listed by: MCCOLLY REAL ESTATE $329,900Pending3 beds 2 baths1,500 sq. ft.
$329,900Pending3 beds 2 baths1,500 sq. ft.176 W Myers Street, Wheatfield, IN 46392
MLS# 832680Listed by: NEW CHAPTER REAL ESTATE $59,900Active1 Acres
$59,900Active1 Acres3143 Ferne Lane, Wheatfield, IN 46392
MLS# 832569Listed by: BHHS EXECUTIVE REALTY $229,900Active2 beds 1 baths1,040 sq. ft.
$229,900Active2 beds 1 baths1,040 sq. ft.25 E Grove Street, Wheatfield, IN 46392
MLS# 832512Listed by: RE/MAX EXECUTIVES $334,900Active3 beds 2 baths1,728 sq. ft.
$334,900Active3 beds 2 baths1,728 sq. ft.11530 Salyer Drive, Wheatfield, IN 46392
MLS# 832497Listed by: LISTING LEADERS EXECUTIVE RE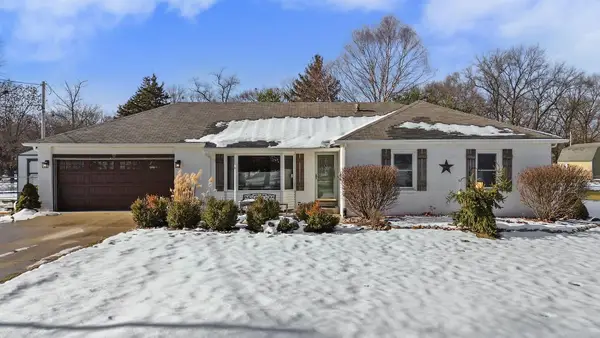 $259,000Pending3 beds 2 baths1,320 sq. ft.
$259,000Pending3 beds 2 baths1,320 sq. ft.12180 N 350 W, Wheatfield, IN 46392
MLS# 832162Listed by: BHHS EXECUTIVE REALTY

