5708 Fountain View Drive, Wheatfield, IN 46392
Local realty services provided by:Better Homes and Gardens Real Estate Connections
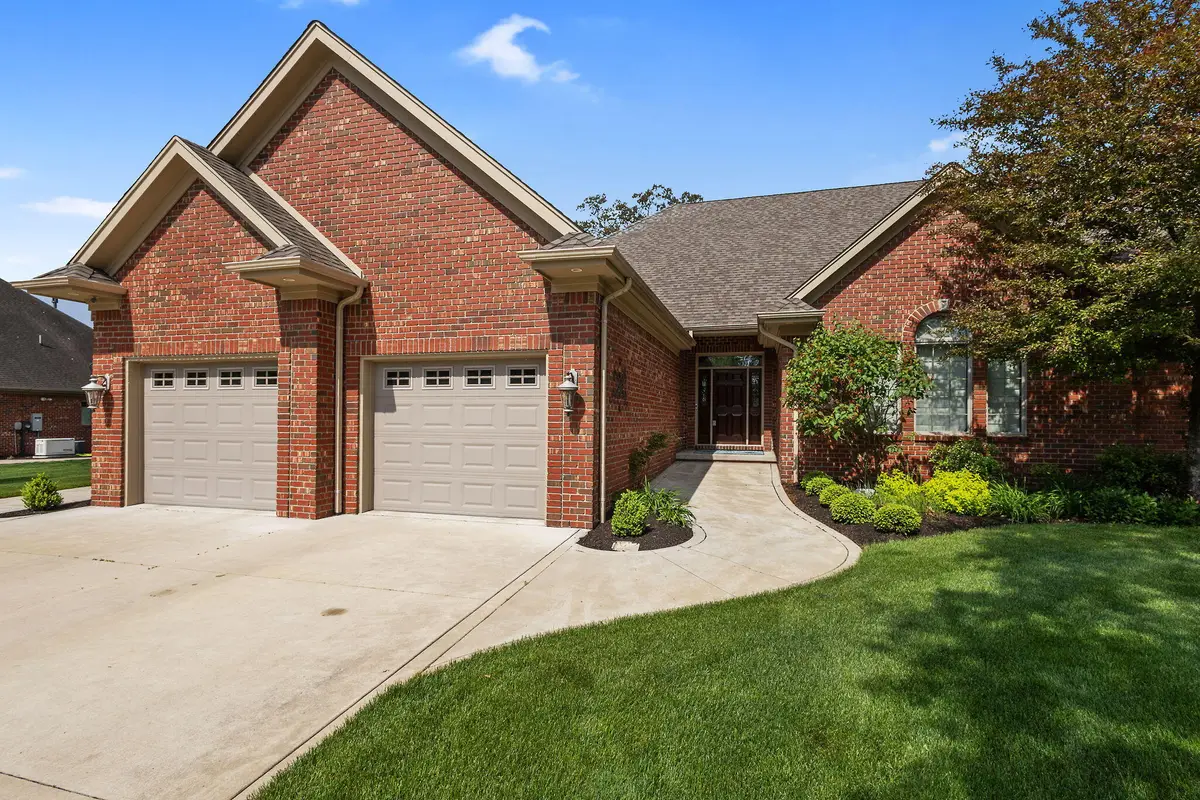
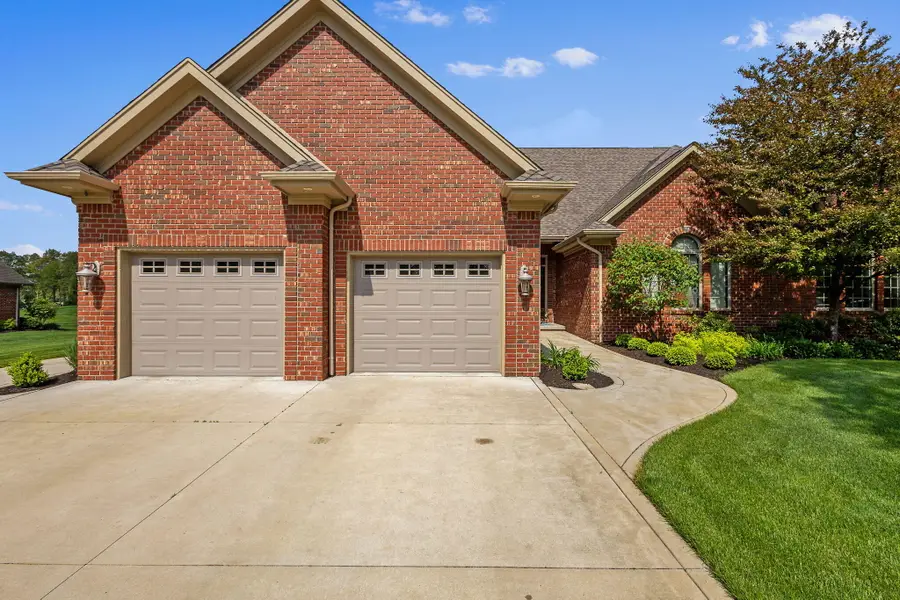
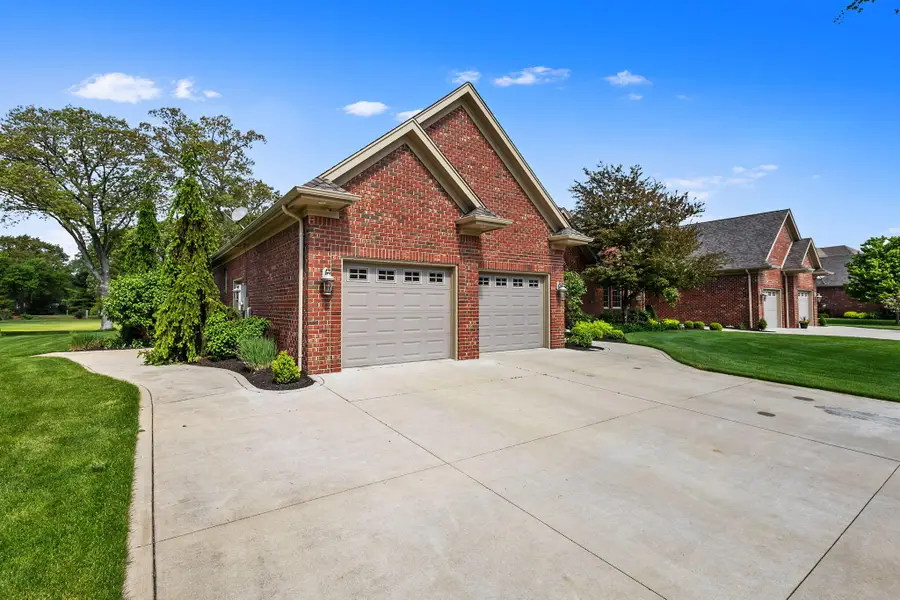
Listed by:lisa herma
Office:re/max executives
MLS#:816600
Source:Northwest Indiana AOR as distributed by MLS GRID
5708 Fountain View Drive,Wheatfield, IN 46392
$724,900
- 3 Beds
- 3 Baths
- 3,808 sq. ft.
- Condominium
- Active
Price summary
- Price:$724,900
- Price per sq. ft.:$190.36
- Monthly HOA dues:$450
About this home
*MOTIVATED SELLER* Discover a rare opportunity to own this STUNNING high-end condominium, ideally situated on the 18th Hole on Sandy Pines Golf Course! Golfers' Choice Ranked #12 for the Top 50 Best Public Golf Courses! Designed for those who appreciate the finer things in life, this residence offers panoramic views of lush greens and fairways, providing an unparalleled sense of tranquility. Step inside to find expansive, open-concept living spaces, expertly crafted with premium finishes and CUSTOM UPGRADES throughout, soaring ceilings, and an abundance of windows that provide a generous amount of natural light. The gourmet kitchen is a chef's dream, featuring top of the line appliances, custom cabinetry, quartz counter tops, breakfast bar, and pantry. It will surely be a favorite spot for entertaining guests! The main bedroom is expansive, has a large walk-in closet, and exquisite adjoining bath with oversized jetted tub, beautiful custom shower, and custom cabinets. The 2nd spacious main floor bedroom also offers a walk-in closet. The fully finished basement is an ideal space for entertainment, relaxation, or recreation. It offers a handsome wet bar with custom cabinetry, leathered granite counter tops, microwave, and 2 beverage refrigerators. The home gym provides rubber flooring and a ballet bar. To round out the living space in the lower level is a 3rd bedroom, stunning bathroom, office with drafting table, and a small library that includes wine storage. With spacious living areas, luxurious bedrooms, spa-inspired bathrooms, this home offers the ultimate in comfort and style! Enjoy seamless indoor-outdoor living with the 3 Seasons Room, expansive patio area that provide sweeping views of the golf course! Just a short golf cart ride to the clubhouse and driving range and for those traveling from Chicago, it's just over an hour drive from the Loop. Seller is offering a 1 year limited Home Warranty.
Contact an agent
Home facts
- Year built:2015
- Listing Id #:816600
- Added:168 day(s) ago
- Updated:August 07, 2025 at 03:19 PM
Rooms and interior
- Bedrooms:3
- Total bathrooms:3
- Full bathrooms:2
- Living area:3,808 sq. ft.
Structure and exterior
- Year built:2015
- Building area:3,808 sq. ft.
Utilities
- Water:Well
Finances and disclosures
- Price:$724,900
- Price per sq. ft.:$190.36
- Tax amount:$2,558 (2023)
New listings near 5708 Fountain View Drive
- New
 $524,900Active5 beds 3 baths3,197 sq. ft.
$524,900Active5 beds 3 baths3,197 sq. ft.10370 Cynthia Lane, Wheatfield, IN 46392
MLS# 825987Listed by: RE/MAX EXECUTIVES - New
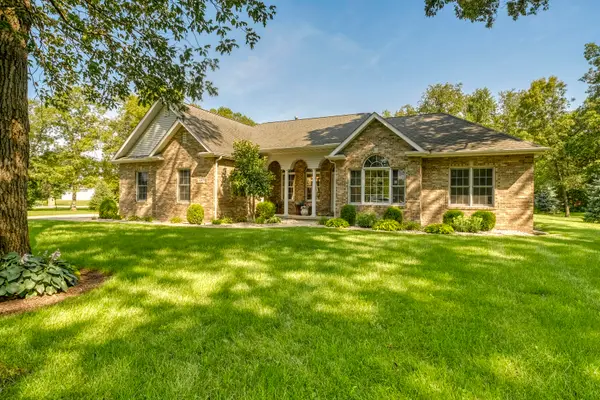 $439,000Active3 beds 3 baths2,060 sq. ft.
$439,000Active3 beds 3 baths2,060 sq. ft.3974 Stillmeadow Drive, Wheatfield, IN 46392
MLS# 825986Listed by: NORTHWEST INDIANA REAL ESTATE - New
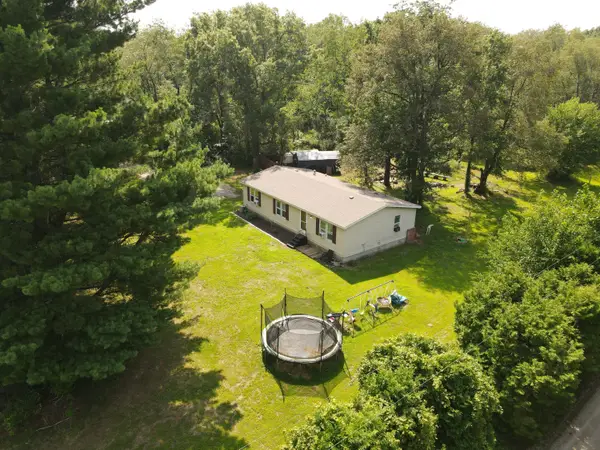 $249,900Active3 beds 2 baths1,248 sq. ft.
$249,900Active3 beds 2 baths1,248 sq. ft.293 E 1350 N, Wheatfield, IN 46392
MLS# 825456Listed by: MCCOLLY REAL ESTATE  $269,950Active3 beds 2 baths1,372 sq. ft.
$269,950Active3 beds 2 baths1,372 sq. ft.298 W Central Street, Wheatfield, IN 46392
MLS# 825189Listed by: LISTING LEADERS PRESTIGE LLC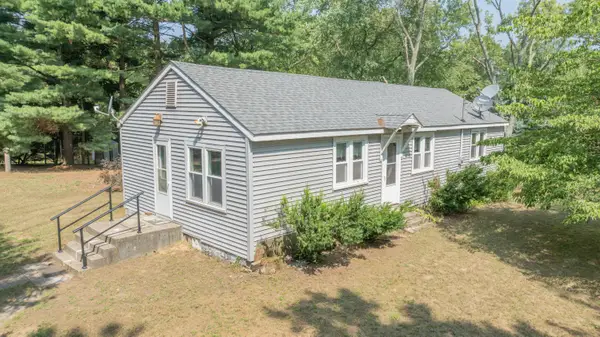 $225,000Active1 beds 1 baths922 sq. ft.
$225,000Active1 beds 1 baths922 sq. ft.9702 N 300 E, Wheatfield, IN 46392
MLS# 824892Listed by: REDLOW GROUP, INC.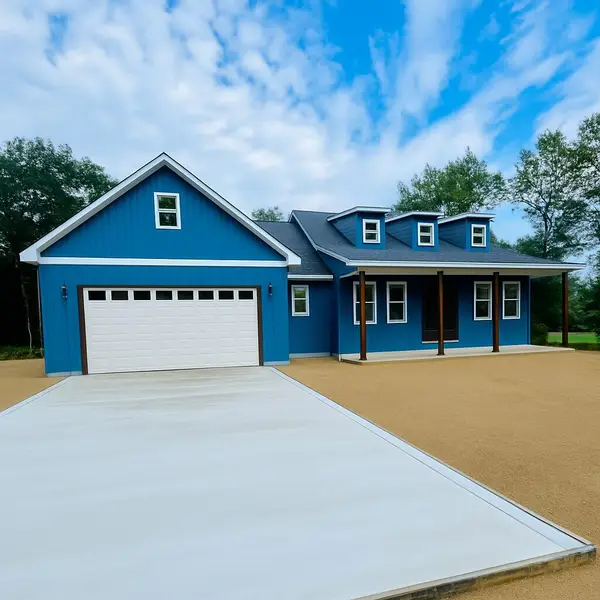 $399,900Active3 beds 2 baths1,740 sq. ft.
$399,900Active3 beds 2 baths1,740 sq. ft.11215 Quail Run Drive S, Wheatfield, IN 46392
MLS# 824787Listed by: LISTING LEADERS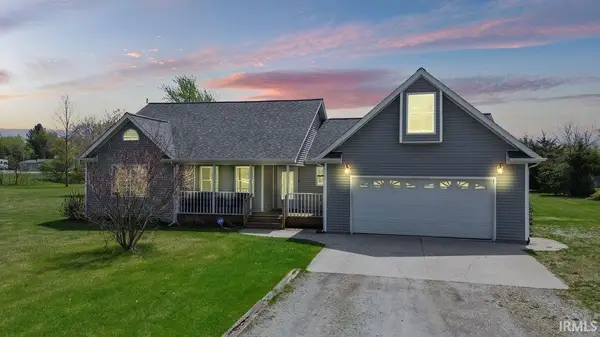 $347,000Active3 beds 3 baths2,205 sq. ft.
$347,000Active3 beds 3 baths2,205 sq. ft.25 W 1100 N Road, Wheatfield, IN 46392
MLS# 202528508Listed by: BERKSHIRE HATHAWAY HOME SERVICES EXECUTIVE REALTY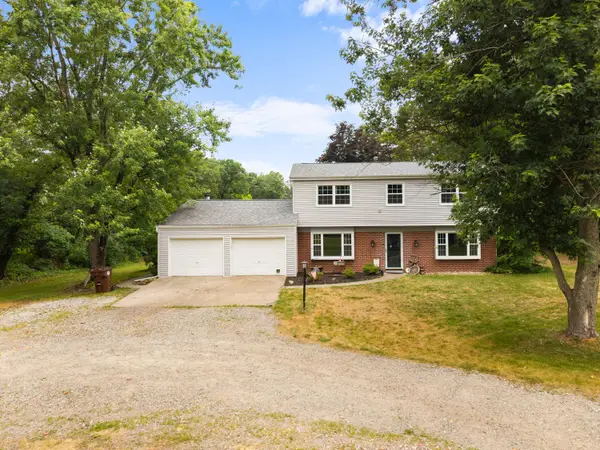 $394,950Active4 beds 3 baths1,984 sq. ft.
$394,950Active4 beds 3 baths1,984 sq. ft.8788 N State Road 49, Wheatfield, IN 46392
MLS# 824604Listed by: RE/MAX EXECUTIVES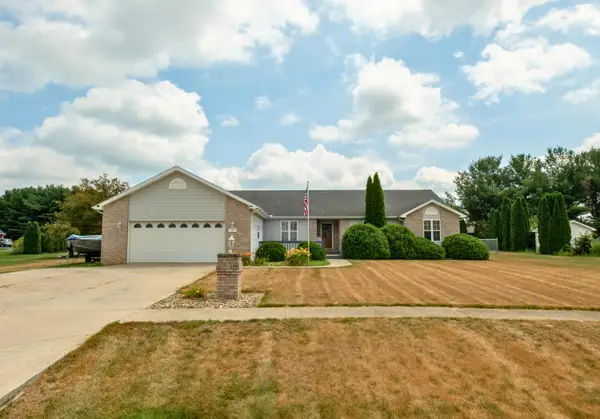 $349,000Active4 beds 2 baths2,612 sq. ft.
$349,000Active4 beds 2 baths2,612 sq. ft.11869 Laurie Drive, Wheatfield, IN 46392
MLS# 824482Listed by: TRUEBLOOD REAL ESTATE, LLC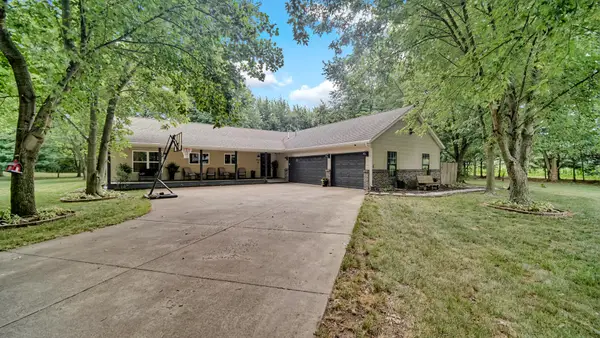 $359,900Pending3 beds 2 baths2,136 sq. ft.
$359,900Pending3 beds 2 baths2,136 sq. ft.11523 Salyer Drive, Wheatfield, IN 46392
MLS# 824433Listed by: MCCOLLY REAL ESTATE
