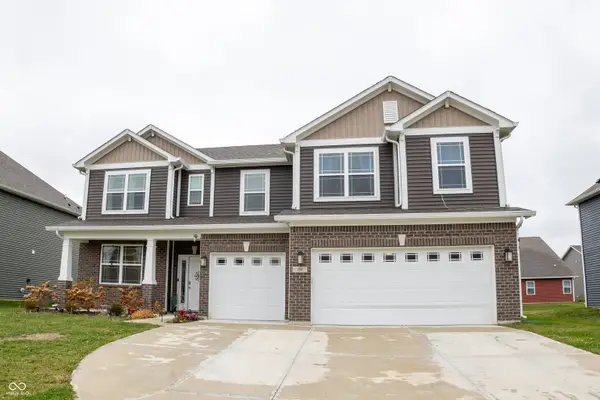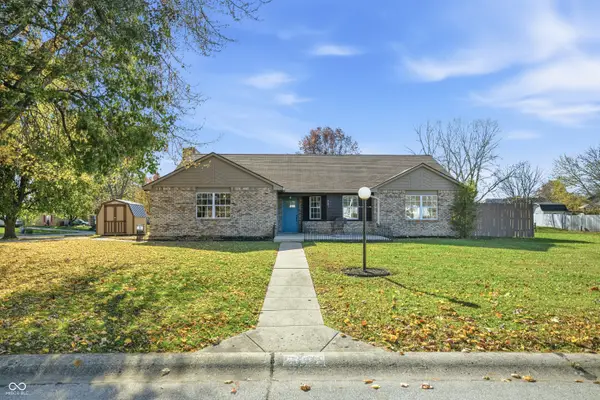1003 Hilltop Commons Boulevard, Whiteland, IN 46184
Local realty services provided by:Better Homes and Gardens Real Estate Gold Key
1003 Hilltop Commons Boulevard,Whiteland, IN 46184
$218,000
- 2 Beds
- 2 Baths
- 1,208 sq. ft.
- Single family
- Pending
Listed by: leticia latinovich
Office: real broker, llc.
MLS#:22055286
Source:IN_MIBOR
Price summary
- Price:$218,000
- Price per sq. ft.:$180.46
About this home
Welcome to this charming 2-bedroom, 2-bath paired patio home in the highly sought-after Hilltop Commons community! Lovingly maintained and move-in ready, this home offers an open-concept layout that's perfect for both comfortable living and effortless entertaining. The kitchen features a pass-through design that connects seamlessly to the spacious dining and living areas, creating a bright and airy feel throughout. The primary bedroom boasts a generous walk-in closet and a private en suite with a relaxing garden tub. A second full bathroom serves guests conveniently, and the dedicated laundry room is located just steps from both bedrooms for added ease. Enjoy peaceful mornings with a cup of coffee on the back deck or unwind in the evening on the concrete patio while taking in the sunset. With immediate possession available, all this home needs is your personal touch. Seller is including a $3,000 allowance for flooring! Don't miss this opportunity to enjoy low-maintenance living in one of the area's most desirable neighborhoods!
Contact an agent
Home facts
- Year built:2003
- Listing ID #:22055286
- Added:98 day(s) ago
- Updated:November 15, 2025 at 09:06 AM
Rooms and interior
- Bedrooms:2
- Total bathrooms:2
- Full bathrooms:2
- Living area:1,208 sq. ft.
Heating and cooling
- Cooling:Central Electric
- Heating:Forced Air
Structure and exterior
- Year built:2003
- Building area:1,208 sq. ft.
- Lot area:0.24 Acres
Schools
- High school:Whiteland Community High School
- Middle school:Clark Pleasant Middle School
Utilities
- Water:Public Water
Finances and disclosures
- Price:$218,000
- Price per sq. ft.:$180.46
New listings near 1003 Hilltop Commons Boulevard
- New
 $309,990Active3 beds 2 baths1,533 sq. ft.
$309,990Active3 beds 2 baths1,533 sq. ft.372 Wert Lane, Whiteland, IN 46184
MLS# 22073539Listed by: F.C. TUCKER COMPANY - New
 $234,900Active3 beds 2 baths1,484 sq. ft.
$234,900Active3 beds 2 baths1,484 sq. ft.230 Parkview Drive, Whiteland, IN 46184
MLS# 22073422Listed by: COLDWELL BANKER STILES - New
 $479,900Active4 beds 3 baths3,238 sq. ft.
$479,900Active4 beds 3 baths3,238 sq. ft.8 Marys Court, Whiteland, IN 46184
MLS# 22072646Listed by: CENTURY 21 SCHEETZ - New
 $465,000Active5 beds 3 baths3,054 sq. ft.
$465,000Active5 beds 3 baths3,054 sq. ft.150 Thorpe Drive, Whiteland, IN 46184
MLS# 22072995Listed by: BLUE FLAG REALTY INC - New
 $340,000Active3 beds 2 baths1,701 sq. ft.
$340,000Active3 beds 2 baths1,701 sq. ft.241 Deborah Lane, Whiteland, IN 46184
MLS# 22073298Listed by: @HOME INDIANA - New
 $248,900Active3 beds 2 baths1,410 sq. ft.
$248,900Active3 beds 2 baths1,410 sq. ft.1000 Mount Olive Road, Whiteland, IN 46184
MLS# 22067163Listed by: MY AGENT  $265,000Pending3 beds 2 baths1,974 sq. ft.
$265,000Pending3 beds 2 baths1,974 sq. ft.840 Sweetbriar Avenue, Whiteland, IN 46184
MLS# 22071990Listed by: KELLER WILLIAMS INDY METRO S- New
 $474,900Active5 beds 4 baths3,388 sq. ft.
$474,900Active5 beds 4 baths3,388 sq. ft.841 Pearl Street, Whiteland, IN 46184
MLS# 22071910Listed by: DRH REALTY OF INDIANA, LLC - New
 $299,999Active3 beds 2 baths1,776 sq. ft.
$299,999Active3 beds 2 baths1,776 sq. ft.249 Lori Ann Drive, Whiteland, IN 46184
MLS# 22072368Listed by: @ HOME REALTY - Open Sun, 12 to 2pmNew
 $399,900Active3 beds 3 baths2,060 sq. ft.
$399,900Active3 beds 3 baths2,060 sq. ft.4551 N 225 E, Whiteland, IN 46184
MLS# 22070798Listed by: CENTURY 21 SCHEETZ
