30 Benfield Drive, Whiteland, IN 46184
Local realty services provided by:Better Homes and Gardens Real Estate Gold Key
30 Benfield Drive,Whiteland, IN 46184
$348,900
- 4 Beds
- 2 Baths
- 1,771 sq. ft.
- Single family
- Pending
Listed by: frances williams
Office: drh realty of indiana, llc.
MLS#:22034422
Source:IN_MIBOR
Price summary
- Price:$348,900
- Price per sq. ft.:$197.01
About this home
Step into the epitome of modern living with this exquisite former model home by D.R. Horton, nestled in the prestigious Saddlebrook Farms North. The Chatham design artfully combines elegance and functionality, offering four spacious bedrooms and two luxurious baths, all within a single-level, open-concept layout. Revel in the effortless charm of solid surface flooring that stretches across the main living areas, ensuring both style and easy upkeep. At the heart of the home, a chef's dream kitchen awaits, complete with a stunning built-in island, gleaming white cabinetry, and sleek quartz countertops-perfect for hosting culinary adventures. The primary suite is a tranquil retreat located at the home's rear, featuring a generous walk-in closet and an opulent bath for ultimate privacy. Step outside to the inviting covered patio, an ideal setting for memorable gatherings with loved ones. Embrace cutting-edge convenience with America's Smart Home Technology, including a smart video doorbell, Honeywell thermostat, Amazon Echo Pop, smart door lock, and the Deako light package. Here, modern sophistication meets everyday comfort in a home that truly has it all. Take some time out to enjoy the community walking trails and the expansive green space. This ideal location offers new homes in Johnson County and the peacefulness of a small town and the convenience of living near major roads, shopping, dining and entertainment.
Contact an agent
Home facts
- Year built:2025
- Listing ID #:22034422
- Added:307 day(s) ago
- Updated:February 25, 2026 at 08:22 AM
Rooms and interior
- Bedrooms:4
- Total bathrooms:2
- Full bathrooms:2
- Living area:1,771 sq. ft.
Heating and cooling
- Cooling:Central Electric
Structure and exterior
- Year built:2025
- Building area:1,771 sq. ft.
- Lot area:0.22 Acres
Schools
- High school:Whiteland Community High School
- Middle school:Clark Pleasant Middle School
- Elementary school:Whiteland Elementary School
Utilities
- Water:Public Water
Finances and disclosures
- Price:$348,900
- Price per sq. ft.:$197.01
New listings near 30 Benfield Drive
 $1,700,000Active10.5 Acres
$1,700,000Active10.5 Acres6540 N Us Highway 31, Whiteland, IN 46184
MLS# 22050846Listed by: KELLER WILLIAMS INDY METRO S- New
 $205,000Active2 beds 1 baths950 sq. ft.
$205,000Active2 beds 1 baths950 sq. ft.451 Mooreland Drive, Whiteland, IN 46184
MLS# 22085698Listed by: CARPENTER, REALTORS - New
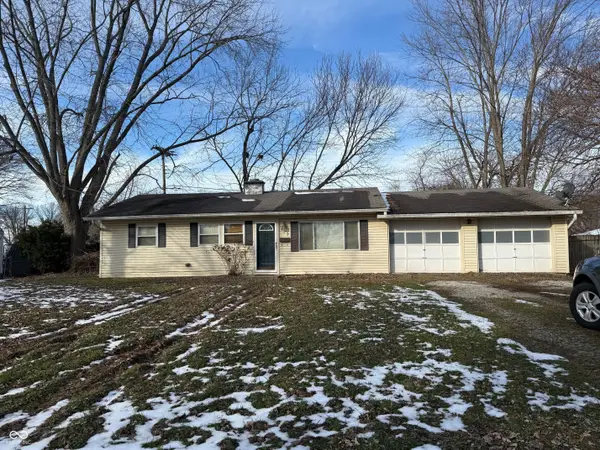 $205,900Active3 beds 1 baths912 sq. ft.
$205,900Active3 beds 1 baths912 sq. ft.122 Bel Aire Drive, Whiteland, IN 46184
MLS# 22076645Listed by: OLYMPUS REALTY GROUP - New
 $260,000Active3 beds 2 baths1,308 sq. ft.
$260,000Active3 beds 2 baths1,308 sq. ft.126 Tracy Ridge Boulevard, Whiteland, IN 46184
MLS# 22083921Listed by: WEMY REALTOR - New
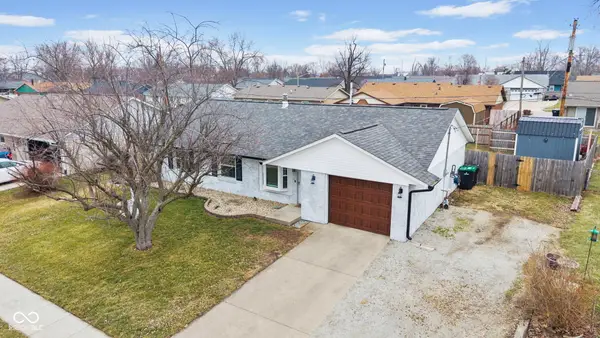 $250,000Active3 beds 2 baths1,232 sq. ft.
$250,000Active3 beds 2 baths1,232 sq. ft.197 Briar Hill Drive, Whiteland, IN 46184
MLS# 22085050Listed by: CARPENTER, REALTORS - New
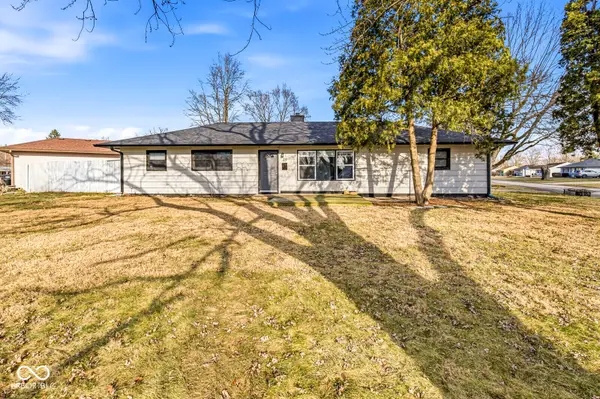 $255,000Active3 beds 3 baths1,820 sq. ft.
$255,000Active3 beds 3 baths1,820 sq. ft.35 Lynwood Drive, Whiteland, IN 46184
MLS# 22085043Listed by: RE/MAX ADVANCED REALTY - New
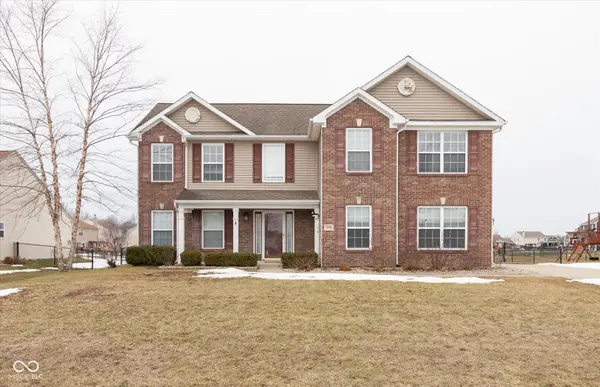 $325,000Active3 beds 3 baths2,120 sq. ft.
$325,000Active3 beds 3 baths2,120 sq. ft.254 Halldale Drive, Whiteland, IN 46184
MLS# 22084119Listed by: F.C. TUCKER COMPANY - New
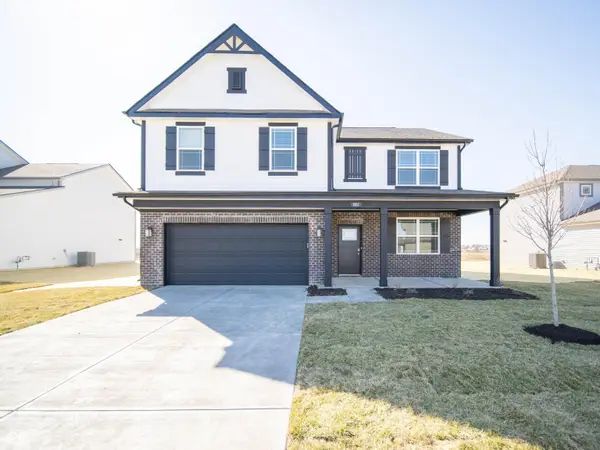 $425,000Active5 beds 3 baths2,600 sq. ft.
$425,000Active5 beds 3 baths2,600 sq. ft.801 Blaine Drive, Whiteland, IN 46184
MLS# 22083364Listed by: KELLER WILLIAMS INDY METRO S 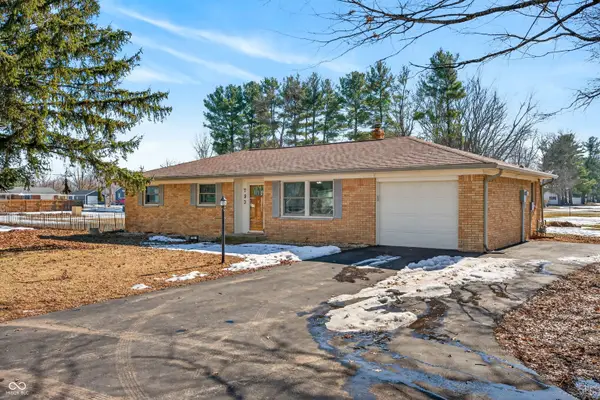 $240,000Pending3 beds 2 baths1,092 sq. ft.
$240,000Pending3 beds 2 baths1,092 sq. ft.793 W 500 N, Whiteland, IN 46184
MLS# 22084068Listed by: KELLER WILLIAMS INDY METRO S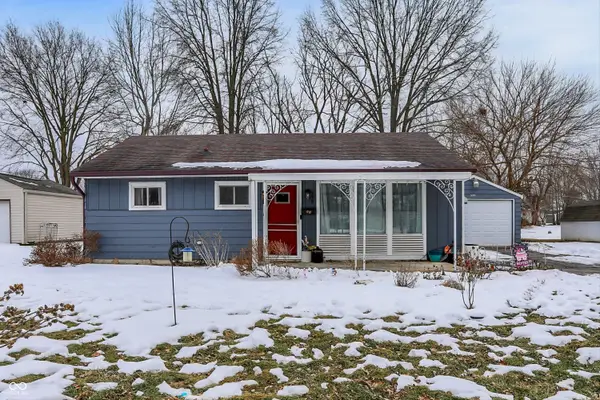 $180,000Pending3 beds 1 baths816 sq. ft.
$180,000Pending3 beds 1 baths816 sq. ft.559 Parkway Street, Whiteland, IN 46184
MLS# 22083971Listed by: CARPENTER, REALTORS

