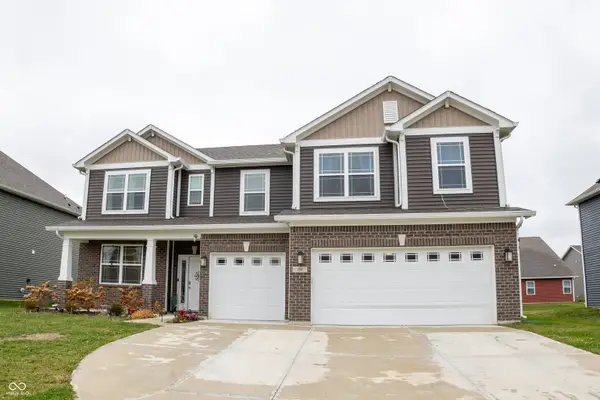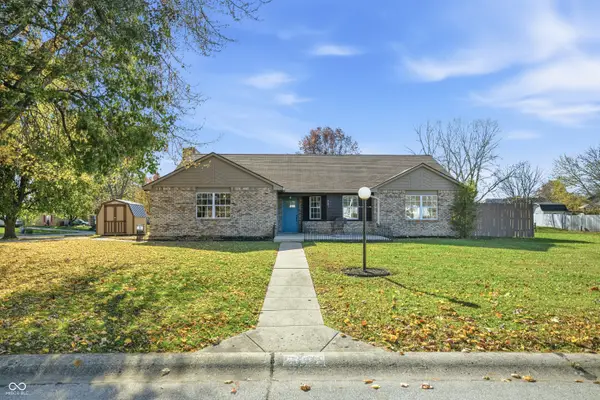528 Genisis Drive, Whiteland, IN 46184
Local realty services provided by:Better Homes and Gardens Real Estate Gold Key
528 Genisis Drive,Whiteland, IN 46184
$250,000
- 3 Beds
- 3 Baths
- 1,870 sq. ft.
- Single family
- Pending
Listed by: adrian white, barrett johnson
Office: jf property group
MLS#:22054730
Source:IN_MIBOR
Price summary
- Price:$250,000
- Price per sq. ft.:$133.69
About this home
Back on the market due to buyer's financial situation! Sellers are highly motivated and have done a final price drop to 250k!!! The property is now 30k below market value to close this deal! Inspection and repairs have been completed with full report available upon request! Don't miss this beautifully designed 3-bedroom, 2.5-bath home with the primary suite conveniently located on the main level, complete with a spacious walk-in closet. Step inside to soaring vaulted ceilings and an inviting open-concept layout, where the living room flows seamlessly into the kitchen-perfect for entertaining. The kitchen offers abundant cabinet and counter space, while new LVP flooring adds modern flair throughout parts of the home. Upstairs, enjoy a versatile loft area ideal for entertaining or a home office, plus a large unfinished room ready for storage or future expansion. Outside, the fully fenced backyard features luxury black aluminum fencing, providing both elegance and privacy. Located in a small, quiet neighborhood, this home offers comfort, space, and value-priced to sell quickly!
Contact an agent
Home facts
- Year built:2015
- Listing ID #:22054730
- Added:101 day(s) ago
- Updated:November 15, 2025 at 08:44 AM
Rooms and interior
- Bedrooms:3
- Total bathrooms:3
- Full bathrooms:2
- Half bathrooms:1
- Living area:1,870 sq. ft.
Heating and cooling
- Cooling:Central Electric
- Heating:Forced Air
Structure and exterior
- Year built:2015
- Building area:1,870 sq. ft.
- Lot area:0.17 Acres
Schools
- High school:Whiteland Community High School
- Middle school:Clark Pleasant Middle School
Utilities
- Water:Public Water
Finances and disclosures
- Price:$250,000
- Price per sq. ft.:$133.69
New listings near 528 Genisis Drive
- New
 $309,990Active3 beds 2 baths1,533 sq. ft.
$309,990Active3 beds 2 baths1,533 sq. ft.372 Wert Lane, Whiteland, IN 46184
MLS# 22073539Listed by: F.C. TUCKER COMPANY - New
 $234,900Active3 beds 2 baths1,484 sq. ft.
$234,900Active3 beds 2 baths1,484 sq. ft.230 Parkview Drive, Whiteland, IN 46184
MLS# 22073422Listed by: COLDWELL BANKER STILES - New
 $479,900Active4 beds 3 baths3,238 sq. ft.
$479,900Active4 beds 3 baths3,238 sq. ft.8 Marys Court, Whiteland, IN 46184
MLS# 22072646Listed by: CENTURY 21 SCHEETZ - New
 $465,000Active5 beds 3 baths3,054 sq. ft.
$465,000Active5 beds 3 baths3,054 sq. ft.150 Thorpe Drive, Whiteland, IN 46184
MLS# 22072995Listed by: BLUE FLAG REALTY INC - New
 $340,000Active3 beds 2 baths1,701 sq. ft.
$340,000Active3 beds 2 baths1,701 sq. ft.241 Deborah Lane, Whiteland, IN 46184
MLS# 22073298Listed by: @HOME INDIANA - New
 $248,900Active3 beds 2 baths1,410 sq. ft.
$248,900Active3 beds 2 baths1,410 sq. ft.1000 Mount Olive Road, Whiteland, IN 46184
MLS# 22067163Listed by: MY AGENT  $265,000Pending3 beds 2 baths1,974 sq. ft.
$265,000Pending3 beds 2 baths1,974 sq. ft.840 Sweetbriar Avenue, Whiteland, IN 46184
MLS# 22071990Listed by: KELLER WILLIAMS INDY METRO S- New
 $474,900Active5 beds 4 baths3,388 sq. ft.
$474,900Active5 beds 4 baths3,388 sq. ft.841 Pearl Street, Whiteland, IN 46184
MLS# 22071910Listed by: DRH REALTY OF INDIANA, LLC - New
 $299,999Active3 beds 2 baths1,776 sq. ft.
$299,999Active3 beds 2 baths1,776 sq. ft.249 Lori Ann Drive, Whiteland, IN 46184
MLS# 22072368Listed by: @ HOME REALTY - Open Sun, 12 to 2pmNew
 $399,900Active3 beds 3 baths2,060 sq. ft.
$399,900Active3 beds 3 baths2,060 sq. ft.4551 N 225 E, Whiteland, IN 46184
MLS# 22070798Listed by: CENTURY 21 SCHEETZ
