2600 Redding Drive, Whitestown, IN 46075
Local realty services provided by:Better Homes and Gardens Real Estate Gold Key
2600 Redding Drive,Whitestown, IN 46075
$357,900
- 3 Beds
- 2 Baths
- 1,495 sq. ft.
- Single family
- Active
Listed by: garrett earles
Office: the stewart home group
MLS#:22060083
Source:IN_MIBOR
Price summary
- Price:$357,900
- Price per sq. ft.:$239.4
About this home
Welcome to the Harmony in Trailside. This home design provides 3 bedrooms and 2 full baths in a single-level. Main bedroom features a large walk-in closet and luxury bath with tiled shower. Enjoy entertaining in the spacious kitchen with a large built-in island and beautiful cabinets. The entry from the garage has a conveniently located closet for coats and jackets. Enjoy time on your covered patio. Enjoy living in constant staycation mode with incredible amenities such as a clubhouse, pool, fitness center, bocce, tennis, pickleball and basketball courts, multiple playgrounds, community gardens, extensive trails and more. Home has new fans updated and storm door in the front. The garage is fully finished and very spacious and the water softener is owned and not rented. HOA is amazing and offers some of the best amenities there is. Come on out and take a look at this beautiful house that could be your next home.
Contact an agent
Home facts
- Year built:2023
- Listing ID #:22060083
- Added:107 day(s) ago
- Updated:December 17, 2025 at 10:28 PM
Rooms and interior
- Bedrooms:3
- Total bathrooms:2
- Full bathrooms:2
- Living area:1,495 sq. ft.
Heating and cooling
- Cooling:Central Electric
- Heating:Electric
Structure and exterior
- Year built:2023
- Building area:1,495 sq. ft.
- Lot area:0.22 Acres
Schools
- High school:Lebanon Senior High School
- Middle school:Lebanon Middle School
- Elementary school:Perry Worth Elementary School
Utilities
- Water:Public Water
Finances and disclosures
- Price:$357,900
- Price per sq. ft.:$239.4
New listings near 2600 Redding Drive
- New
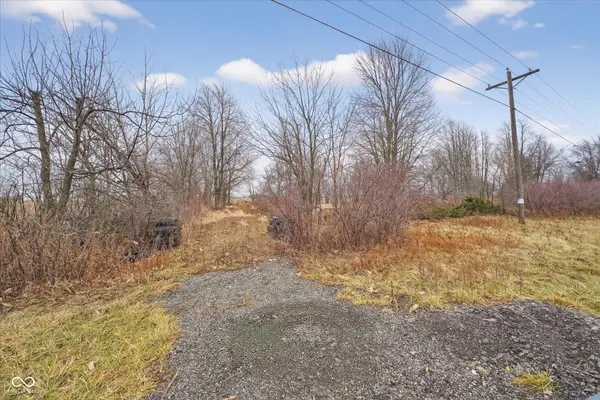 $60,000Active1.28 Acres
$60,000Active1.28 Acres3875 Us 421, Whitestown, IN 46075
MLS# 22076032Listed by: TIP TOP REALTY, LLC 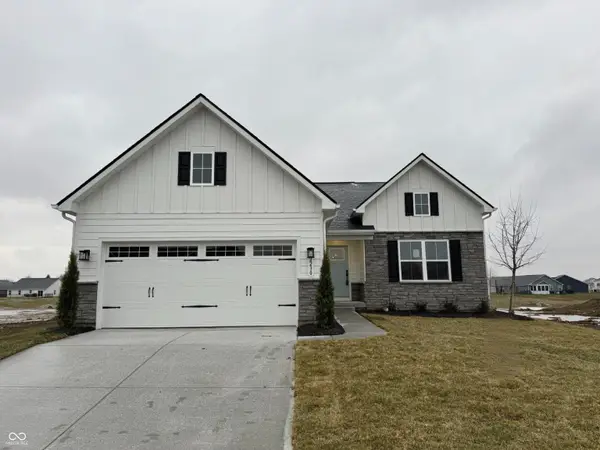 $399,990Pending3 beds 3 baths2,586 sq. ft.
$399,990Pending3 beds 3 baths2,586 sq. ft.2230 Highberry Drive, Whitestown, IN 46075
MLS# 22076519Listed by: BERKSHIRE HATHAWAY HOME- New
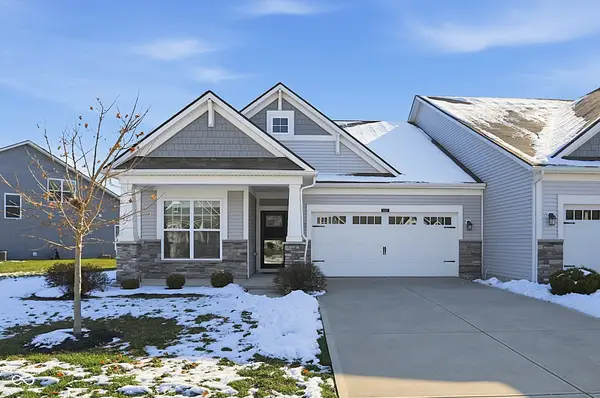 $310,000Active2 beds 2 baths1,492 sq. ft.
$310,000Active2 beds 2 baths1,492 sq. ft.4267 Red Barn Drive, Whitestown, IN 46075
MLS# 22076289Listed by: FATHOM REALTY 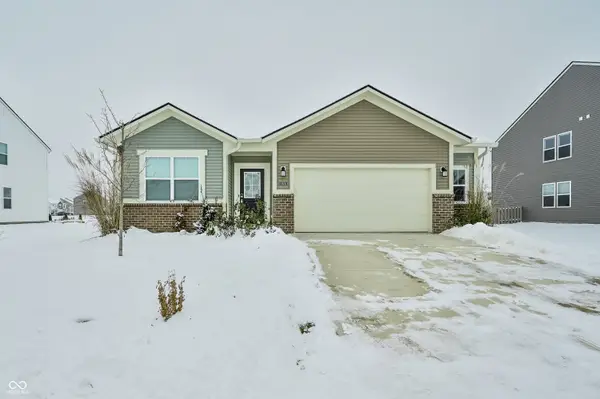 $349,900Active3 beds 2 baths1,676 sq. ft.
$349,900Active3 beds 2 baths1,676 sq. ft.6875 Orchard Run Circle, Whitestown, IN 46075
MLS# 22075859Listed by: F.C. TUCKER COMPANY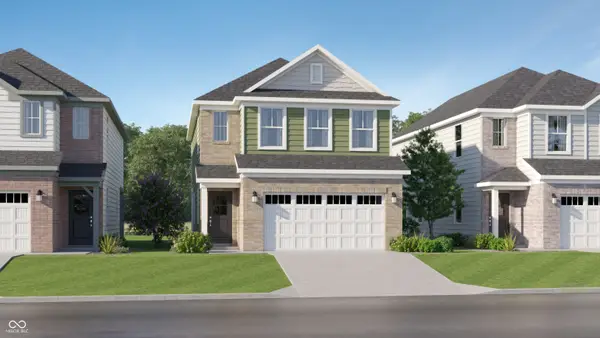 $319,995Pending3 beds 3 baths1,793 sq. ft.
$319,995Pending3 beds 3 baths1,793 sq. ft.3487 Sugar Grove Drive, Whitestown, IN 46075
MLS# 22075773Listed by: COMPASS INDIANA, LLC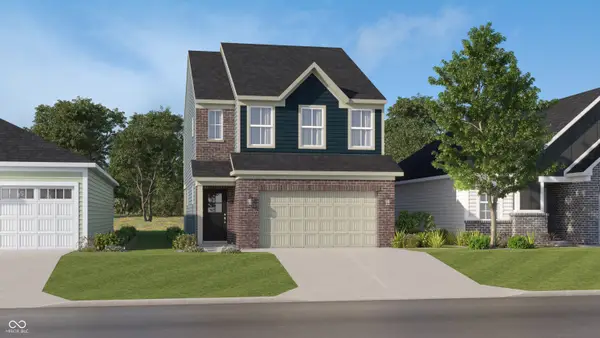 $324,995Active3 beds 3 baths1,706 sq. ft.
$324,995Active3 beds 3 baths1,706 sq. ft.3497 Sugar Grove Drive, Whitestown, IN 46075
MLS# 22075776Listed by: COMPASS INDIANA, LLC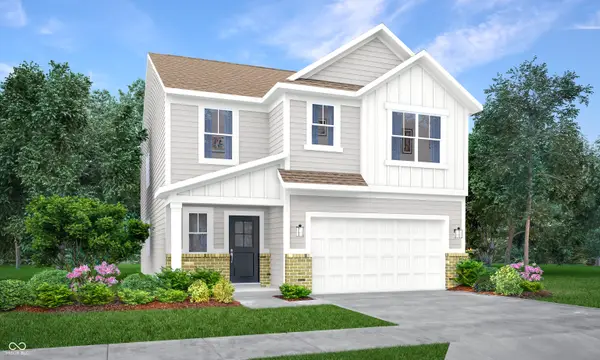 $359,995Pending5 beds 3 baths2,465 sq. ft.
$359,995Pending5 beds 3 baths2,465 sq. ft.5567 Wilson Way, Whitestown, IN 46075
MLS# 22075777Listed by: COMPASS INDIANA, LLC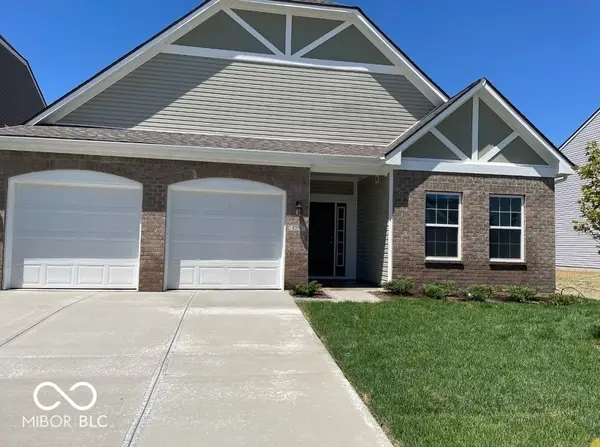 $356,000Active3 beds 2 baths1,804 sq. ft.
$356,000Active3 beds 2 baths1,804 sq. ft.5278 Bramwell Lane, Whitestown, IN 46075
MLS# 22075147Listed by: POWER HOUSE REALTY LLC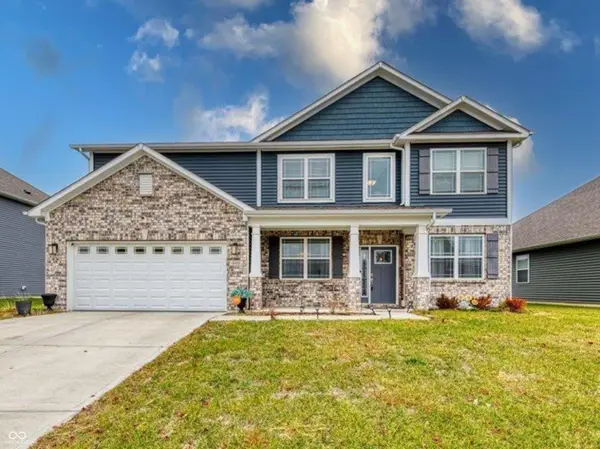 $470,000Active4 beds 3 baths3,685 sq. ft.
$470,000Active4 beds 3 baths3,685 sq. ft.6412 Tacoma Boulevard, Whitestown, IN 46075
MLS# 22074390Listed by: HIGHGARDEN REAL ESTATE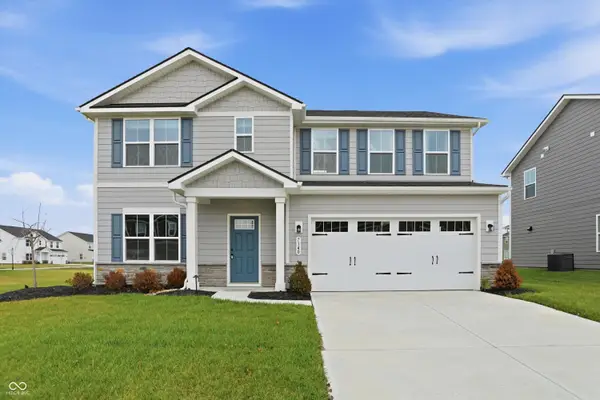 $400,000Active5 beds 3 baths2,540 sq. ft.
$400,000Active5 beds 3 baths2,540 sq. ft.7140 Sultans Run Lane, Whitestown, IN 46075
MLS# 22074640Listed by: MARK DIETEL REALTY, LLC
