3460 Limelight Lane, Whitestown, IN 46075
Local realty services provided by:Better Homes and Gardens Real Estate Gold Key
Listed by: shea duymovic
Office: re/max centerstone
MLS#:22057144
Source:IN_MIBOR
Price summary
- Price:$379,995
- Price per sq. ft.:$87.72
About this home
Wow! Check out this new price! Priced way below market value! This beautiful home will get you instant equity! Their loss is your gain! This family is ready to go! Won't be easy to find another home & yard this size, in a coveted area at this low price! Don't miss out on this great value! Make an Offer Today! Don't let the cumulative days on the market keep you away! This home looks just like the photos.This home welcomes you the minute you step on to the covered front porch. When you walk in you immediately feel at home. The formal living & dining room are inviting and ready for your formal gatherings. Step into the kitchen with plenty of cabinets & nicely sized breakfast area which open into the family room with a beautiful wood burning fireplace, great for those chilly fall & winter nights. Main level has a nice office space, half bath & mud room. Walk upstairs to the nicely sized loft space, w/4 bedrooms, 2 full baths & laundry room. Primary has a large wic, private bath w/ full shwr, jetted garden tub & dbl sinks. Hall bath is nicely sized with double sinks & tub/shwr combo. Three additional bedrooms are nicely sized with plenty of closet space. This home also has a full basement ready for you to come in & finish. Full egress window if you need another bedroom,rough in for a full bath. Space for game room, man cave, work out room etc. endless possibilities in this space.Home sits on huge premium lot at .39 acres which is double the size of the average lot in walker farms full privacy fence & large deck out back. You cannot build a new home of this size at this price! Neighborhood has a lot to offer Park, pool, walking trails you name it this neighborhood has it all within walking distance. Just down the road on Main is the newer walker farms park. The park has basketball, pickle ball, tennis courts,Splash Pad, huge play ground, covered shelters with public restrooms & electric bikes for rent as well.new library that recently opened.Close to I-65 & Shopping
Contact an agent
Home facts
- Year built:2008
- Listing ID #:22057144
- Added:99 day(s) ago
- Updated:November 27, 2025 at 08:19 AM
Rooms and interior
- Bedrooms:4
- Total bathrooms:3
- Full bathrooms:2
- Half bathrooms:1
- Living area:2,987 sq. ft.
Heating and cooling
- Cooling:Central Electric
- Heating:Forced Air
Structure and exterior
- Year built:2008
- Building area:2,987 sq. ft.
- Lot area:0.39 Acres
Schools
- High school:Lebanon Senior High School
- Middle school:Lebanon Middle School
- Elementary school:Perry Worth Elementary School
Utilities
- Water:Public Water
Finances and disclosures
- Price:$379,995
- Price per sq. ft.:$87.72
New listings near 3460 Limelight Lane
- New
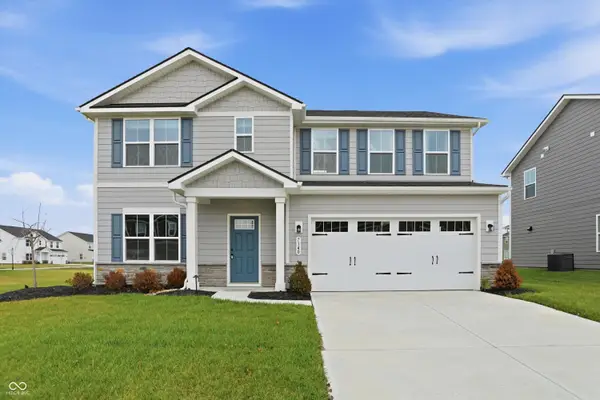 $400,000Active5 beds 3 baths2,540 sq. ft.
$400,000Active5 beds 3 baths2,540 sq. ft.7140 Sultans Run Lane, Whitestown, IN 46075
MLS# 22074640Listed by: MARK DIETEL REALTY, LLC - New
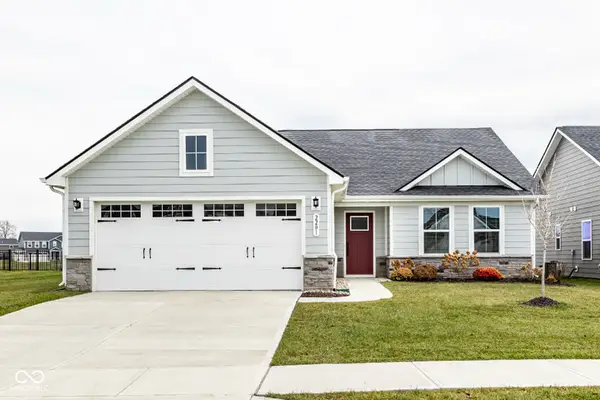 $335,000Active3 beds 2 baths1,533 sq. ft.
$335,000Active3 beds 2 baths1,533 sq. ft.2201 Stony Creek Drive, Whitestown, IN 46075
MLS# 22074659Listed by: ENCORE SOTHEBY'S INTERNATIONAL - New
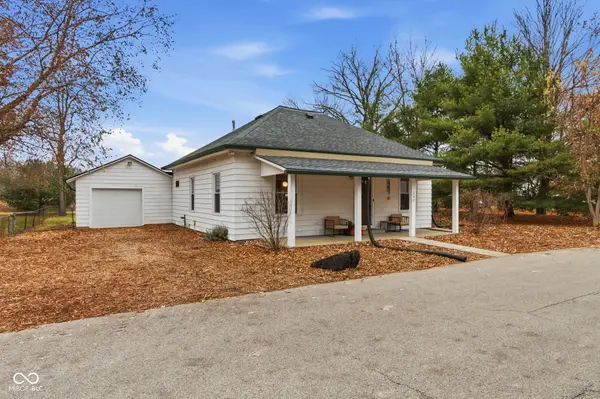 $320,000Active3 beds 2 baths1,534 sq. ft.
$320,000Active3 beds 2 baths1,534 sq. ft.202 S Buck Street, Whitestown, IN 46075
MLS# 22073869Listed by: REAL BROKER, LLC - New
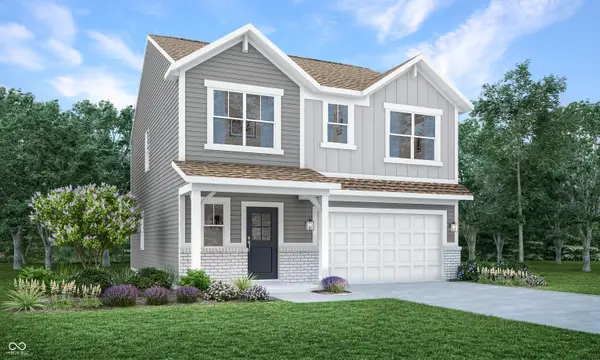 $309,995Active4 beds 3 baths1,828 sq. ft.
$309,995Active4 beds 3 baths1,828 sq. ft.3461 Sugar Grove Drive, Whitestown, IN 46075
MLS# 22074261Listed by: COMPASS INDIANA, LLC - New
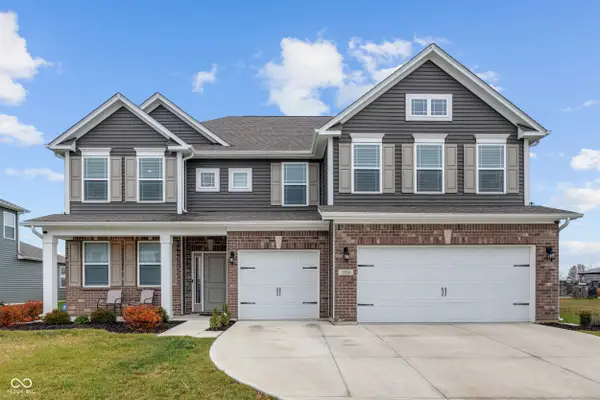 $465,000Active5 beds 3 baths3,068 sq. ft.
$465,000Active5 beds 3 baths3,068 sq. ft.2556 Redding Drive, Whitestown, IN 46075
MLS# 22073775Listed by: CENTURY 21 SCHEETZ - New
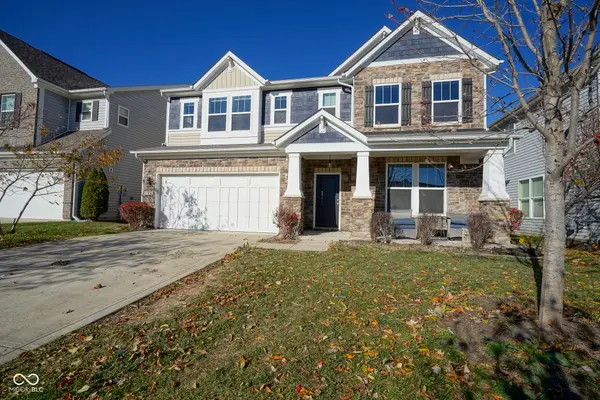 $379,990Active3 beds 3 baths2,786 sq. ft.
$379,990Active3 beds 3 baths2,786 sq. ft.5764 Bluff View Lane, Whitestown, IN 46075
MLS# 22073312Listed by: FORTHRIGHT REAL ESTATE - New
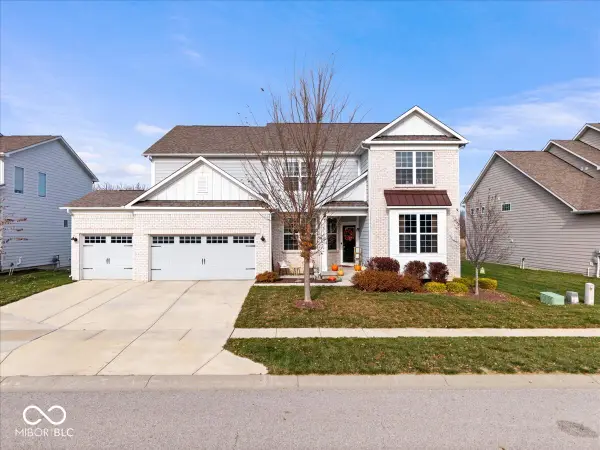 $675,000Active5 beds 4 baths5,067 sq. ft.
$675,000Active5 beds 4 baths5,067 sq. ft.6114 Hardwick Drive, Whitestown, IN 46075
MLS# 22073206Listed by: COMPASS INDIANA, LLC 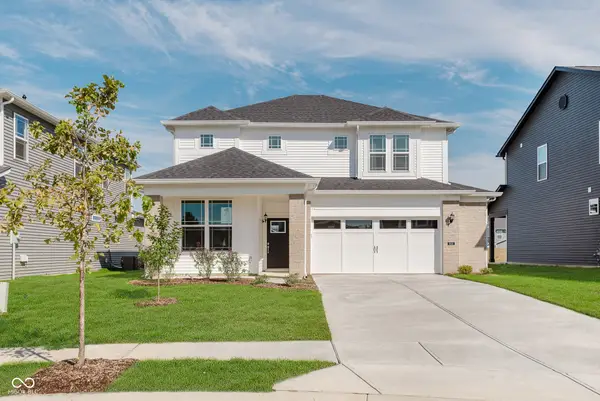 $414,900Pending3 beds 3 baths2,431 sq. ft.
$414,900Pending3 beds 3 baths2,431 sq. ft.6826 Bridle Oaks Court, Whitestown, IN 46075
MLS# 22069250Listed by: PULTE REALTY OF INDIANA, LLC $290,000Active3 beds 2 baths1,250 sq. ft.
$290,000Active3 beds 2 baths1,250 sq. ft.3696 White Cliff Way, Whitestown, IN 46075
MLS# 22071735Listed by: COMPASS INDIANA, LLC $319,390Active3 beds 3 baths1,727 sq. ft.
$319,390Active3 beds 3 baths1,727 sq. ft.3479 Sugar Grove Drive, Whitestown, IN 46075
MLS# 22073075Listed by: COMPASS INDIANA, LLC
