3891 Sterling Drive, Whitestown, IN 46075
Local realty services provided by:Better Homes and Gardens Real Estate Gold Key
3891 Sterling Drive,Whitestown, IN 46075
$357,900
- 4 Beds
- 3 Baths
- 2,277 sq. ft.
- Single family
- Pending
Listed by:lisa kleinke
Office:pulte realty of indiana, llc.
MLS#:22061971
Source:IN_MIBOR
Price summary
- Price:$357,900
- Price per sq. ft.:$157.18
About this home
Discover the inviting Cardinal floorplan-a thoughtfully designed two-story home offering 4 bedrooms, 2.5 baths, and a versatile loft. The heart of the home features a stylish kitchen with white cabinetry, Sparkling White quartz countertops, and stainless steel appliances with a gas range. The open layout connects the kitchen to the extended gathering room and dining area, creating a bright and welcoming space for entertaining or everyday living. A sliding glass door extends the living area outdoors to a patio-perfect for relaxing or hosting gatherings. Upstairs, the spacious Owner's Suite provides a private retreat with a walk-in closet, dual-sink vanity, and walk-in shower. Three additional bedrooms and a loft offer plenty of flexibility for family, guests, or a home office. A convenient upstairs laundry room makes chores a breeze. Welcome to Highlands in Whitestown - where small-town charm meets everyday convenience. Ideally located with easy access to I-65, this vibrant community is just 10 minutes from the Golf Club of Indiana and offers a short commute to the new LEAP District, making it perfect for professionals and families alike. Future amenities are designed with lifestyle in mind and will include a community pool, playground, and two pickleball courts, giving residents a chance to relax, play, and connect. Spend your weekends exploring the local parks-Panther Park, Main Street Park, and Lions Park are all just a short drive away. Minutes from the Anson Shopping District and close to all the excitement of Downtown Whitestown, where you'll find local restaurants, breweries, and community events. Highlands offers the perfect blend of recreation, convenience, and community-a place you'll love to call home. Photos may be of similar model.
Contact an agent
Home facts
- Year built:2025
- Listing ID #:22061971
- Added:49 day(s) ago
- Updated:October 29, 2025 at 07:42 PM
Rooms and interior
- Bedrooms:4
- Total bathrooms:3
- Full bathrooms:2
- Half bathrooms:1
- Living area:2,277 sq. ft.
Heating and cooling
- Cooling:Central Electric
- Heating:Forced Air
Structure and exterior
- Year built:2025
- Building area:2,277 sq. ft.
- Lot area:0.12 Acres
Schools
- High school:Lebanon Senior High School
- Middle school:Lebanon Middle School
- Elementary school:Perry Worth Elementary School
Utilities
- Water:Public Water
Finances and disclosures
- Price:$357,900
- Price per sq. ft.:$157.18
New listings near 3891 Sterling Drive
- New
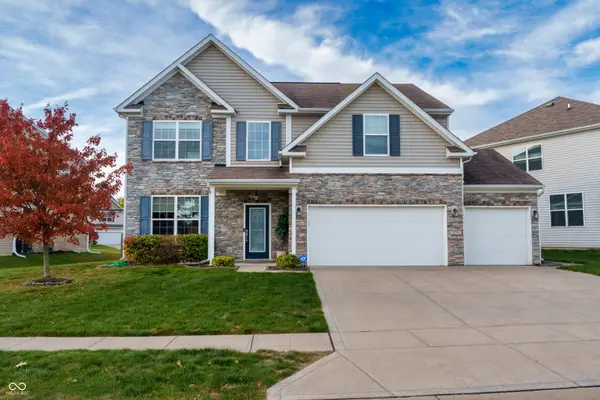 $439,999Active3 beds 3 baths2,600 sq. ft.
$439,999Active3 beds 3 baths2,600 sq. ft.5791 Waterstone Way, Whitestown, IN 46075
MLS# 22068572Listed by: F.C. TUCKER COMPANY - New
 $418,900Active4 beds 3 baths2,390 sq. ft.
$418,900Active4 beds 3 baths2,390 sq. ft.3347 Churchill Lane, Whitestown, IN 46075
MLS# 22070519Listed by: PULTE REALTY OF INDIANA, LLC - Open Sat, 12 to 4pmNew
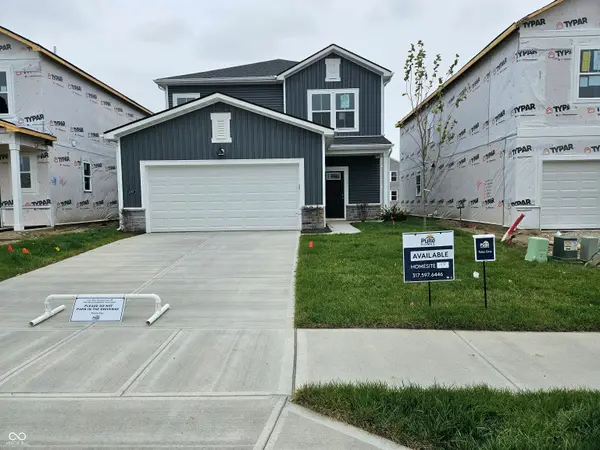 $349,900Active4 beds 3 baths2,022 sq. ft.
$349,900Active4 beds 3 baths2,022 sq. ft.3888 Riverstone Drive, Whitestown, IN 46075
MLS# 22070524Listed by: PULTE REALTY OF INDIANA, LLC - New
 $525,000Active4 beds 3 baths3,525 sq. ft.
$525,000Active4 beds 3 baths3,525 sq. ft.7362 Farlin Drive, Whitestown, IN 46075
MLS# 22069101Listed by: F.C. TUCKER COMPANY - New
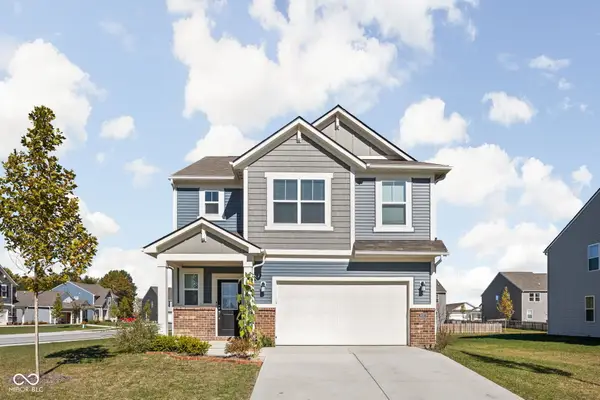 $379,900Active4 beds 3 baths2,131 sq. ft.
$379,900Active4 beds 3 baths2,131 sq. ft.6831 Orchard Run Circle, Whitestown, IN 46075
MLS# 22069533Listed by: CENTURY 21 SCHEETZ - New
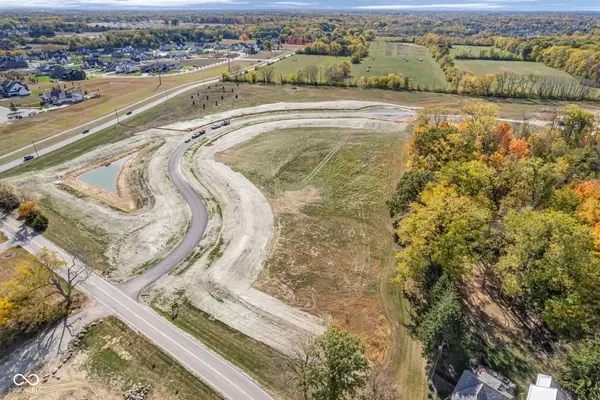 $625,000Active5 Acres
$625,000Active5 Acres4852 Homestead Court, Zionsville, IN 46077
MLS# 22069145Listed by: F.C. TUCKER COMPANY - New
 $319,585Active3 beds 3 baths1,814 sq. ft.
$319,585Active3 beds 3 baths1,814 sq. ft.3575 Sugar Grove Drive, Whitestown, IN 46075
MLS# 22069801Listed by: COMPASS INDIANA, LLC 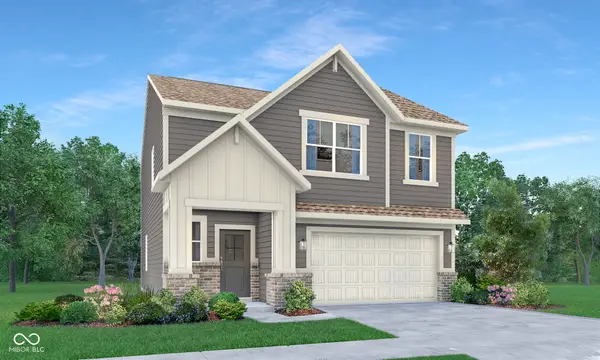 $319,990Pending4 beds 3 baths2,006 sq. ft.
$319,990Pending4 beds 3 baths2,006 sq. ft.3558 Sugar Grove Drive, Whitestown, IN 46075
MLS# 22069808Listed by: COMPASS INDIANA, LLC- New
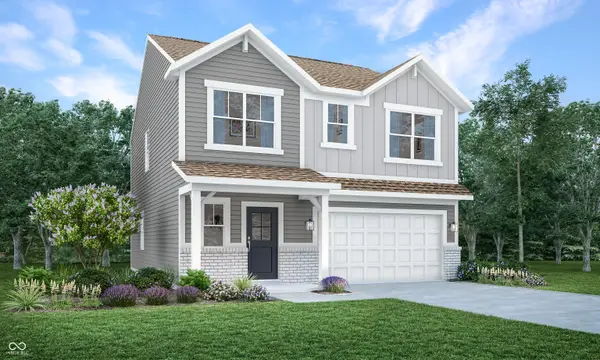 $309,995Active4 beds 3 baths1,828 sq. ft.
$309,995Active4 beds 3 baths1,828 sq. ft.3550 Sugar Grove Drive, Whitestown, IN 46075
MLS# 22069816Listed by: COMPASS INDIANA, LLC 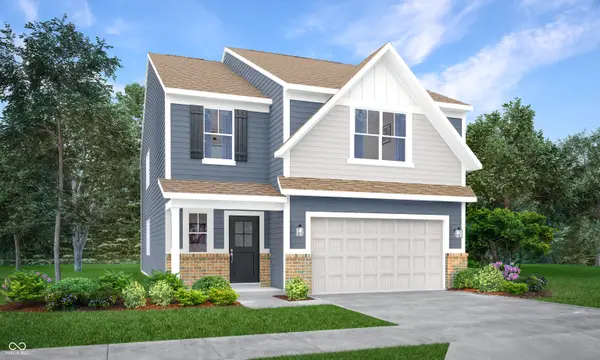 $374,995Pending5 beds 3 baths2,460 sq. ft.
$374,995Pending5 beds 3 baths2,460 sq. ft.3453 Sugar Grove Drive, Whitestown, IN 46075
MLS# 22069820Listed by: COMPASS INDIANA, LLC
