5762 Bluff View Lane, Whitestown, IN 46075
Local realty services provided by:Better Homes and Gardens Real Estate Gold Key
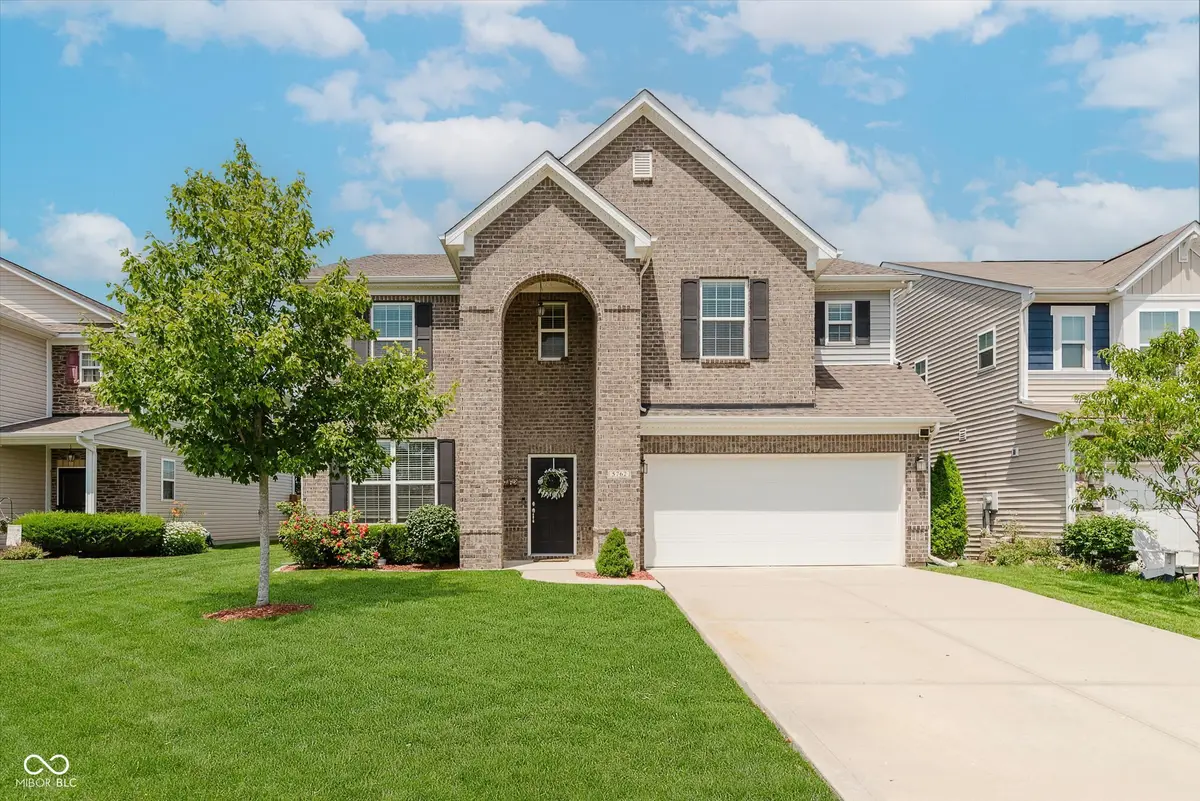
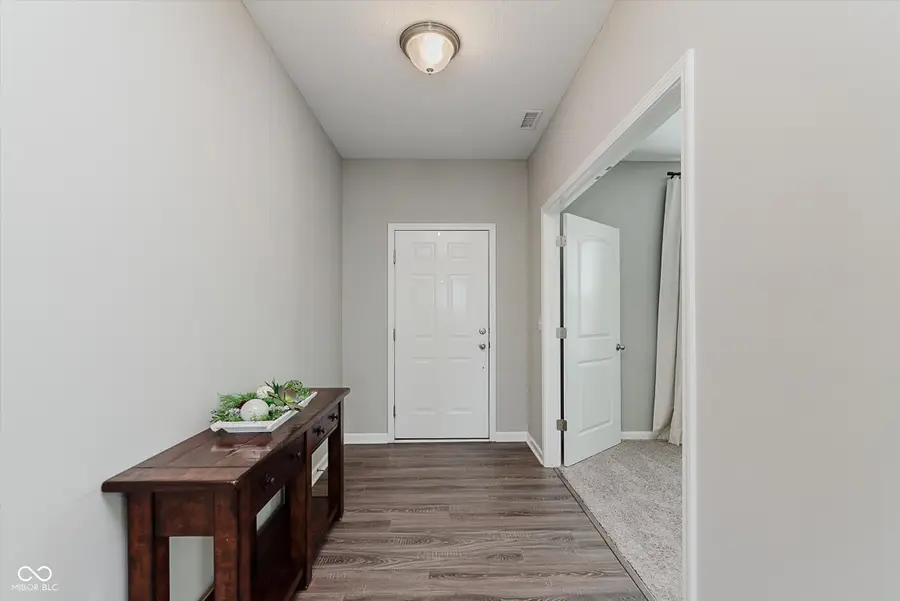
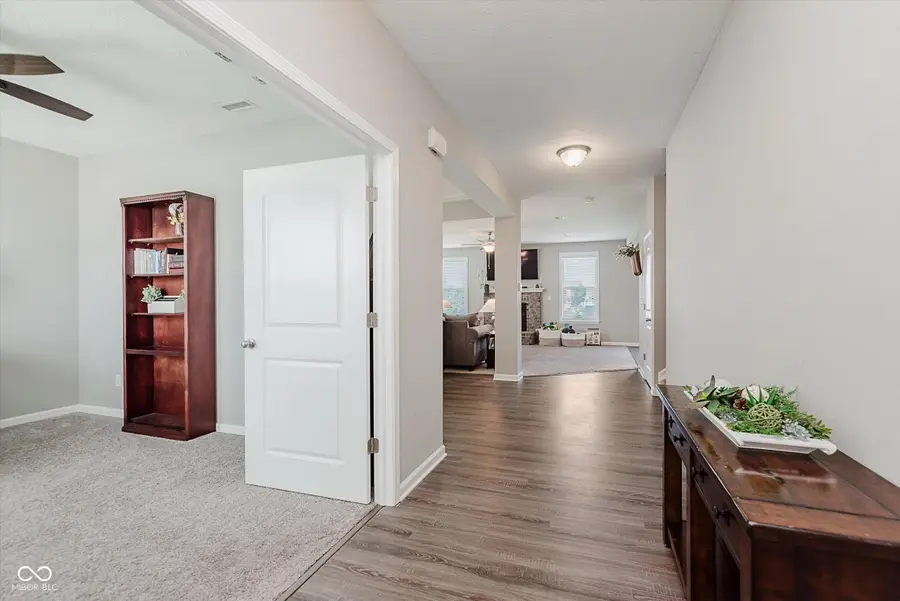
5762 Bluff View Lane,Whitestown, IN 46075
$380,000
- 3 Beds
- 3 Baths
- 2,732 sq. ft.
- Single family
- Active
Upcoming open houses
- Sun, Aug 1702:00 pm - 04:00 pm
Listed by:harold davis
Office:janko realty group
MLS#:22052520
Source:IN_MIBOR
Price summary
- Price:$380,000
- Price per sq. ft.:$139.09
About this home
This beautiful 3 bedroom 2.5 bath 2 story with open floor plan open floor plan home is ready for you to make it your new home. The heart of this home is undoubtedly its kitchen, designed for both culinary exploration and social gatherings; the large kitchen island provides a central space for meal preparation and casual dining, while the granite countertops and shaker cabinets offer a touch of elegance and durability. The living room offers a warm and inviting space, where many memories and laughs will take place in front of the fire place. The open concept allows for entertainment while creating a cozy spot for relaxation and conversation. The main bedroom features a tray ceiling and crown molding, adding architectural interest and a sense of grandeur to this personal space. The primary bathroom is appointed with a tiled walk-in shower and double vanity, creating a spa-like experience for the homeowners along with spacious walk in closet. This residence offers a practical laundry room and a walk-in closet, adding convenience and organization. Step out onto the patio to enjoy the outdoors and enhance your living space. With 4264 square feet of living area on a 5663 square feet lot, large open green space great for entertaining and playing games, while adding to privacy, this two-story residence built in 2016 offers a harmonious blend of style, comfort, and modern living.
Contact an agent
Home facts
- Year built:2016
- Listing Id #:22052520
- Added:20 day(s) ago
- Updated:August 13, 2025 at 04:38 PM
Rooms and interior
- Bedrooms:3
- Total bathrooms:3
- Full bathrooms:2
- Half bathrooms:1
- Living area:2,732 sq. ft.
Heating and cooling
- Cooling:Central Electric
- Heating:Forced Air
Structure and exterior
- Year built:2016
- Building area:2,732 sq. ft.
- Lot area:0.13 Acres
Utilities
- Water:Public Water
Finances and disclosures
- Price:$380,000
- Price per sq. ft.:$139.09
New listings near 5762 Bluff View Lane
- New
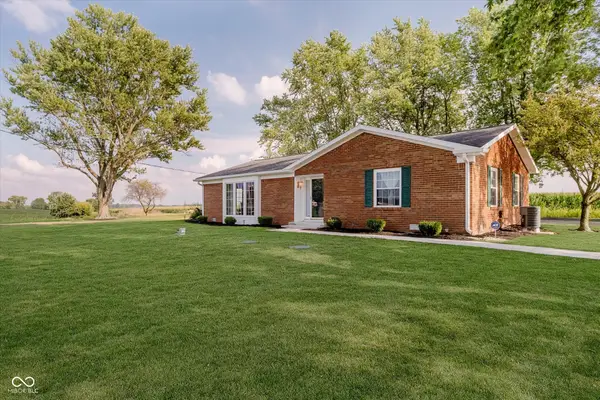 $350,000Active3 beds 2 baths1,627 sq. ft.
$350,000Active3 beds 2 baths1,627 sq. ft.9371 E 300 N, Whitestown, IN 46075
MLS# 22056597Listed by: HOMEWARD BOUND REALTY LLC - Open Sun, 1 to 3pmNew
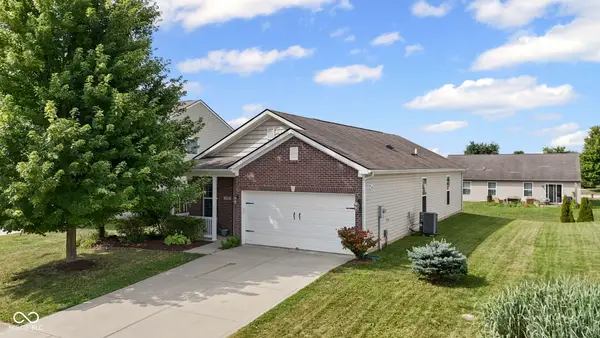 $279,900Active3 beds 2 baths1,383 sq. ft.
$279,900Active3 beds 2 baths1,383 sq. ft.3504 Limesprings Lane, Whitestown, IN 46075
MLS# 22055891Listed by: REAL BROKER, LLC - Open Sat, 12 to 2pmNew
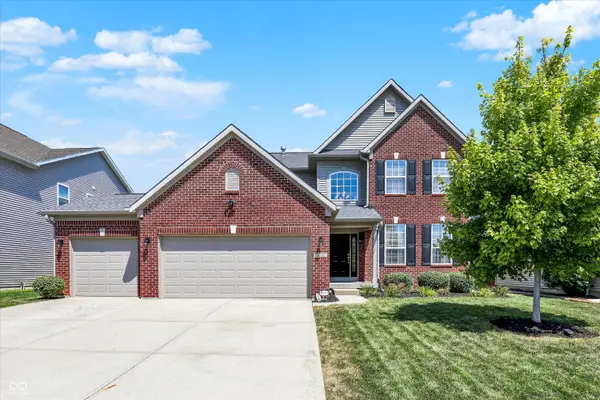 $575,000Active5 beds 5 baths4,585 sq. ft.
$575,000Active5 beds 5 baths4,585 sq. ft.6216 Eagle Lake Drive, Zionsville, IN 46077
MLS# 22055023Listed by: CENTURY 21 SCHEETZ - Open Sat, 12 to 4pmNew
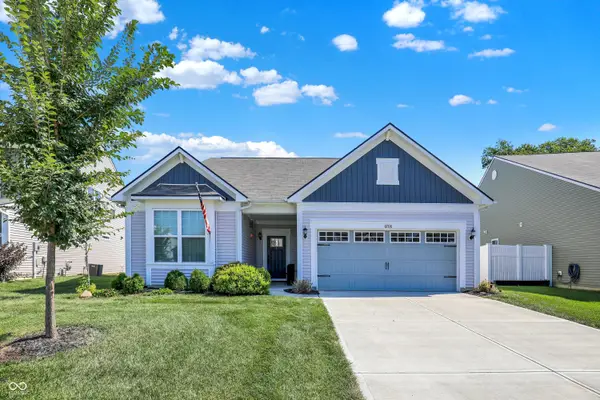 $379,000Active3 beds 2 baths2,116 sq. ft.
$379,000Active3 beds 2 baths2,116 sq. ft.6708 Rainwater Lane, Whitestown, IN 46075
MLS# 22055971Listed by: F.C. TUCKER COMPANY - New
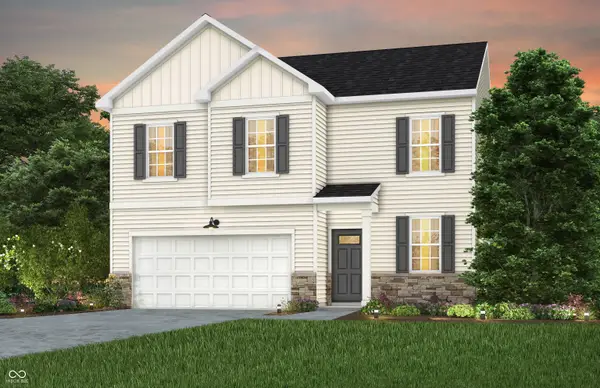 $375,900Active4 beds 3 baths2,176 sq. ft.
$375,900Active4 beds 3 baths2,176 sq. ft.3928 Sterling Drive, Whitestown, IN 46075
MLS# 22056286Listed by: PULTE REALTY OF INDIANA, LLC - New
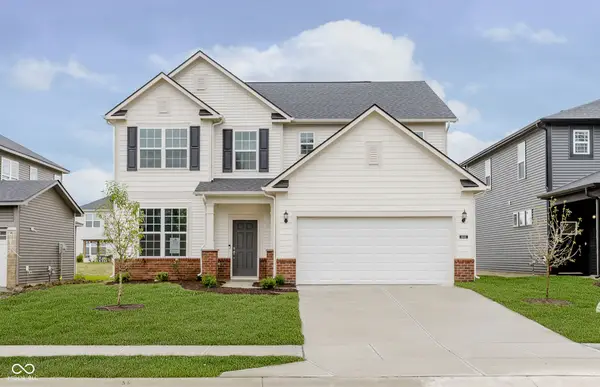 $419,900Active4 beds 3 baths2,602 sq. ft.
$419,900Active4 beds 3 baths2,602 sq. ft.6840 Seabiscuit Road, Whitestown, IN 46075
MLS# 22056189Listed by: PULTE REALTY OF INDIANA, LLC - Open Sat, 12 to 4pmNew
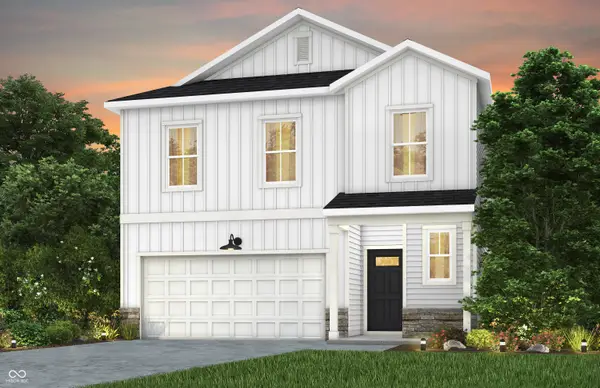 $349,900Active4 beds 3 baths2,277 sq. ft.
$349,900Active4 beds 3 baths2,277 sq. ft.3918 Riverstone Drive, Whitestown, IN 46075
MLS# 22056205Listed by: PULTE REALTY OF INDIANA, LLC - New
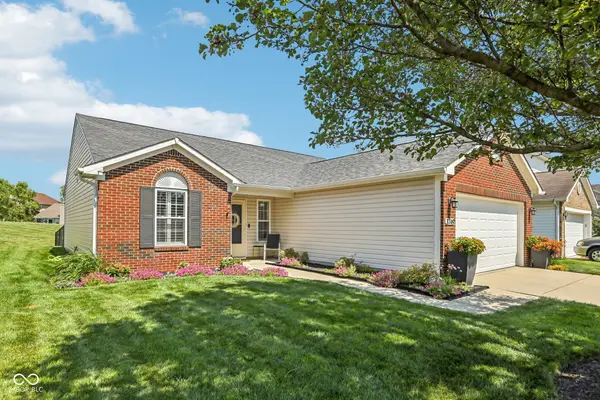 $280,000Active3 beds 2 baths1,208 sq. ft.
$280,000Active3 beds 2 baths1,208 sq. ft.3749 Limelight Lane, Whitestown, IN 46075
MLS# 22055767Listed by: KELLER WILLIAMS INDY METRO S - Open Sun, 12 to 2pmNew
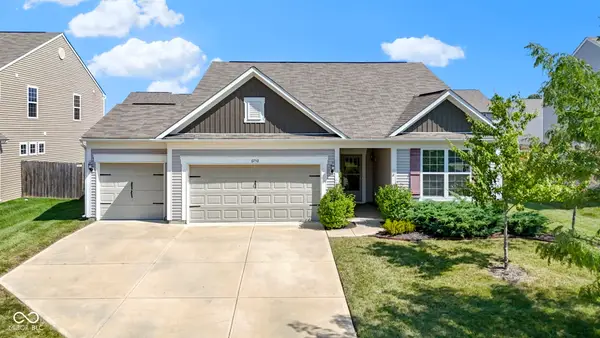 $395,000Active3 beds 2 baths2,060 sq. ft.
$395,000Active3 beds 2 baths2,060 sq. ft.6752 Shooting Star Drive, Whitestown, IN 46075
MLS# 22055458Listed by: CARPENTER, REALTORS - New
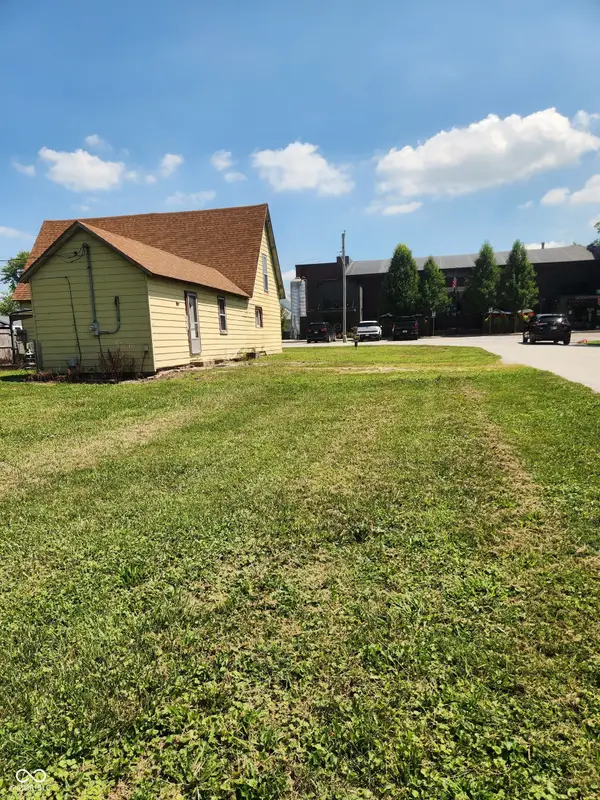 $125,000Active-- beds -- baths1,838 sq. ft.
$125,000Active-- beds -- baths1,838 sq. ft.208 S Bowers Street, Whitestown, IN 46075
MLS# 22055597Listed by: F.C. TUCKER COMPANY
