5845 Cresswell Lane, Whitestown, IN 46075
Local realty services provided by:Better Homes and Gardens Real Estate Gold Key
Listed by: kim richter
Office: highgarden real estate
MLS#:22035768
Source:IN_MIBOR
Price summary
- Price:$389,900
- Price per sq. ft.:$169.23
About this home
Motivated Seller!! Tucked in a quiet cul-de-sac, this home sits on one of the larger lots in Edmonds Creek at Anson North neighborhood, offering extra space and privacy. You will not want to miss this one! This spacious and versatile home, designed with comfort and functionality in mind. Step inside to a grand entrance foyer that opens to a generously sized living room, perfect for relaxing or entertaining. The heart of the home features a large kitchen complete with a center island, abundant cabinet space, and expansive countertops-ideal for meal prep and gatherings. Adjacent is a flexible dining space that works beautifully as a formal dining room or casual eat-in kitchen. At the front of the home, a charming bonus/sunroom offers the perfect space for a home office, reading nook, or cozy sitting area. A convenient half bathroom on the main level is ideal for guests, while a spacious laundry room adds everyday practicality. Upstairs, enjoy an oversized family room that provides a great secondary living space. Four bedrooms offer plenty of room for everyone, including a large primary suite with enough space for a private seating area. The luxurious en-suite bathroom features a double sink vanity, full shower stall, separate garden soaker tub, and a massive walk-in closet. The additional three bedrooms are all comfortably sized and share a large full bathroom. Outside, relax in the screened-in porch overlooking the expansive backyard-perfect for hosting friends and family or enjoying quiet evenings. A 2-car garage completes this wonderful home that combines space, style, and functionality.
Contact an agent
Home facts
- Year built:2020
- Listing ID #:22035768
- Added:265 day(s) ago
- Updated:February 25, 2026 at 02:49 AM
Rooms and interior
- Bedrooms:4
- Total bathrooms:3
- Full bathrooms:2
- Half bathrooms:1
- Living area:2,304 sq. ft.
Heating and cooling
- Cooling:Central Electric
Structure and exterior
- Year built:2020
- Building area:2,304 sq. ft.
- Lot area:0.37 Acres
Schools
- High school:Lebanon Senior High School
- Middle school:Lebanon Middle School
- Elementary school:Perry Worth Elementary School
Utilities
- Water:Public Water
Finances and disclosures
- Price:$389,900
- Price per sq. ft.:$169.23
New listings near 5845 Cresswell Lane
- New
 $417,485Active5 beds 3 baths2,600 sq. ft.
$417,485Active5 beds 3 baths2,600 sq. ft.6184 Flag Stop Drive, Whitestown, IN 46075
MLS# 22085692Listed by: DRH REALTY OF INDIANA, LLC - New
 $439,751Active4 beds 3 baths2,904 sq. ft.
$439,751Active4 beds 3 baths2,904 sq. ft.6264 Flag Stop Drive, Whitestown, IN 46075
MLS# 22085471Listed by: DRH REALTY OF INDIANA, LLC - New
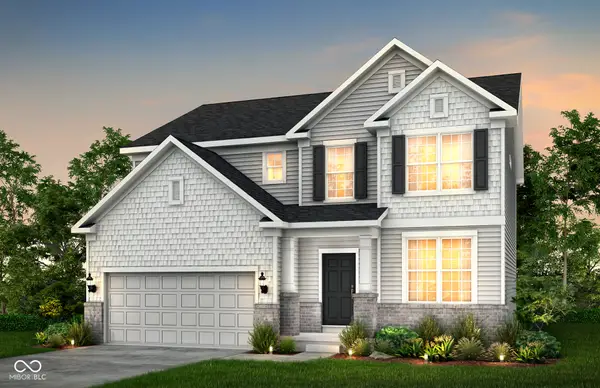 $424,900Active4 beds 3 baths2,602 sq. ft.
$424,900Active4 beds 3 baths2,602 sq. ft.3371 Churchill Lane, Whitestown, IN 46075
MLS# 22085635Listed by: PULTE REALTY OF INDIANA, LLC - Open Sat, 12 to 4pmNew
 $356,900Active4 beds 3 baths2,146 sq. ft.
$356,900Active4 beds 3 baths2,146 sq. ft.3854 Riverstone Drive, Whitestown, IN 46075
MLS# 22085659Listed by: PULTE REALTY OF INDIANA, LLC 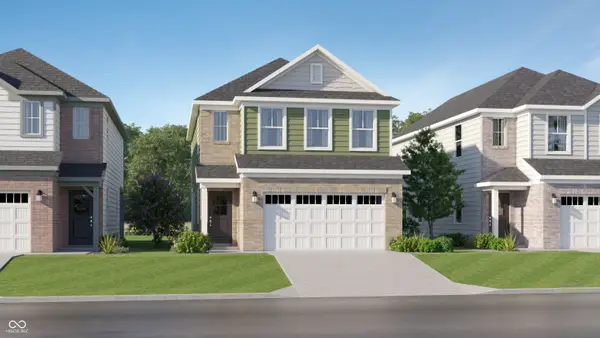 $331,995Pending3 beds 3 baths1,793 sq. ft.
$331,995Pending3 beds 3 baths1,793 sq. ft.3311 Sugar Grove Drive, Whitestown, IN 46075
MLS# 22084870Listed by: COMPASS INDIANA, LLC- New
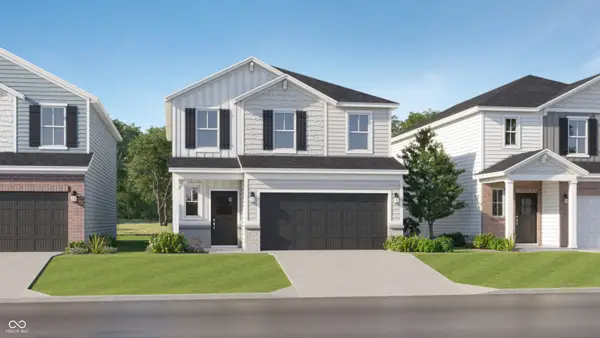 $347,995Active4 beds 3 baths2,170 sq. ft.
$347,995Active4 beds 3 baths2,170 sq. ft.3288 Sugar Grove Drive, Whitestown, IN 46075
MLS# 22084874Listed by: COMPASS INDIANA, LLC - New
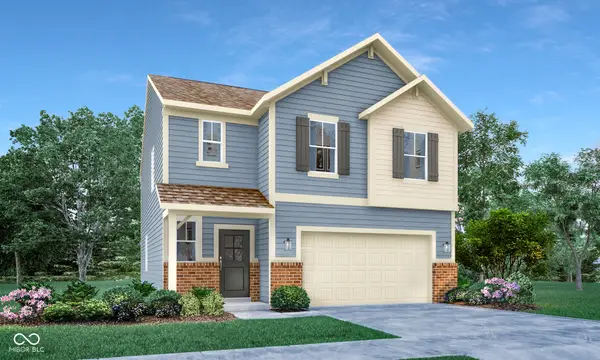 $390,185Active4 beds 3 baths2,011 sq. ft.
$390,185Active4 beds 3 baths2,011 sq. ft.3397 Sugar Grove Drive, Whitestown, IN 46075
MLS# 22084876Listed by: COMPASS INDIANA, LLC - New
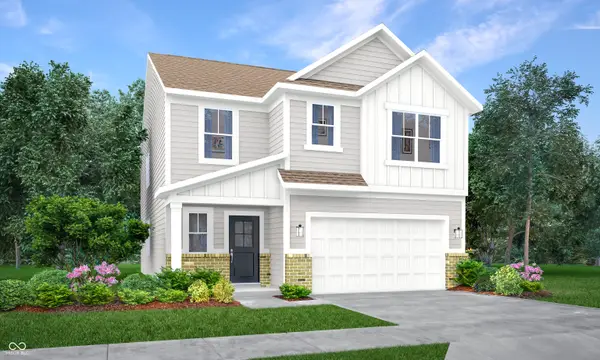 $374,085Active5 beds 3 baths2,465 sq. ft.
$374,085Active5 beds 3 baths2,465 sq. ft.3280 Sugar Grove Drive, Whitestown, IN 46075
MLS# 22084879Listed by: COMPASS INDIANA, LLC - Open Sat, 12 to 4pmNew
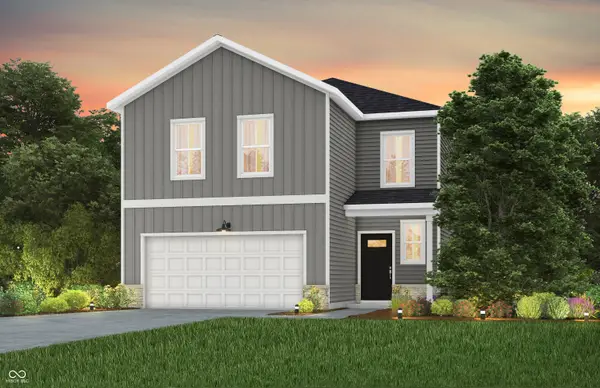 $360,900Active4 beds 3 baths2,146 sq. ft.
$360,900Active4 beds 3 baths2,146 sq. ft.3899 Sterling Drive, Whitestown, IN 46075
MLS# 22084935Listed by: PULTE REALTY OF INDIANA, LLC - Open Sat, 12 to 4pmNew
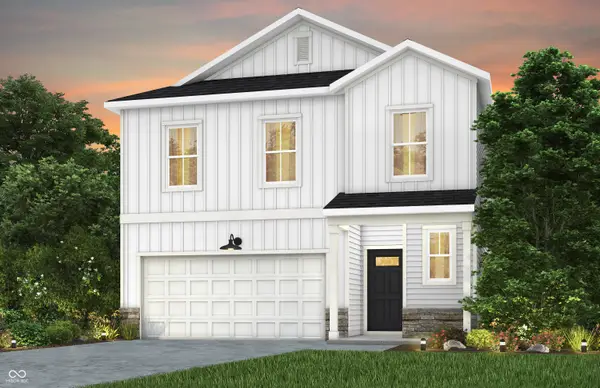 $365,900Active4 beds 3 baths2,277 sq. ft.
$365,900Active4 beds 3 baths2,277 sq. ft.3829 Sterling Drive, Whitestown, IN 46075
MLS# 22084972Listed by: PULTE REALTY OF INDIANA, LLC

