6032 Dugan Drive, Whitestown, IN 46075
Local realty services provided by:Better Homes and Gardens Real Estate Gold Key
6032 Dugan Drive,Whitestown, IN 46075
$599,000
- 5 Beds
- 4 Baths
- 3,296 sq. ft.
- Single family
- Active
Listed by: mark harris
Office: century 21 scheetz
MLS#:22043819
Source:IN_MIBOR
Price summary
- Price:$599,000
- Price per sq. ft.:$181.74
About this home
Welcome to the stylish "Campton" by D.R.Horton in trendy Westwood Landing-Whitestown and prepare to be wowed! Imagine waking up in this spacious brick wrap two story-5-bedroom home with 3 full bathrooms plus a half bath. Mornings will be a breeze, no more fighting over the mirror as you prepare to conquer the day! With 3296' of living area there is plenty of room to twirl, dance, and generally live your best life, while the 9148' lot offers a private and delightful tree lined outdoor space that is perfect for FAMILY FUN! Kitchen is stunning with upgraded staggered cabinets, crown molding, quartz countertops, title backsplash, top of the line flooring and walk-in pantry. Relax and cozy up to the gas fireplace in the great room or get deep into a good movie or your favorite read while cuddling in the loft! When it's time to retire- your primary bedroom suite offers double bowl vanity, tile shower, private commode and two walk-in closets. Enjoy the flexibility of a main level bedroom for guests while also giving the kids their own personalized space. Plenty of storage exists for yard tools, bikes, outdoor equipment with a 3-car garage and still offer plenty of room for your vehicles! Professionally landscaped yard with blooming flowers enhances the delightful curb appeal. Crafted in 2021, this beauty is a modern marvel that includes the patented America's Smart Home Technology ready to embrace the future while offering your family a sturdy and stylish foundation for creating memories that will last a lifetime!
Contact an agent
Home facts
- Year built:2021
- Listing ID #:22043819
- Added:199 day(s) ago
- Updated:February 25, 2026 at 02:49 AM
Rooms and interior
- Bedrooms:5
- Total bathrooms:4
- Full bathrooms:3
- Half bathrooms:1
- Living area:3,296 sq. ft.
Heating and cooling
- Cooling:Central Electric
- Heating:Forced Air
Structure and exterior
- Year built:2021
- Building area:3,296 sq. ft.
- Lot area:0.21 Acres
Schools
- High school:Zionsville Community High School
Utilities
- Water:Public Water
Finances and disclosures
- Price:$599,000
- Price per sq. ft.:$181.74
New listings near 6032 Dugan Drive
- New
 $417,485Active5 beds 3 baths2,600 sq. ft.
$417,485Active5 beds 3 baths2,600 sq. ft.6184 Flag Stop Drive, Whitestown, IN 46075
MLS# 22085692Listed by: DRH REALTY OF INDIANA, LLC - New
 $439,751Active4 beds 3 baths2,904 sq. ft.
$439,751Active4 beds 3 baths2,904 sq. ft.6264 Flag Stop Drive, Whitestown, IN 46075
MLS# 22085471Listed by: DRH REALTY OF INDIANA, LLC - New
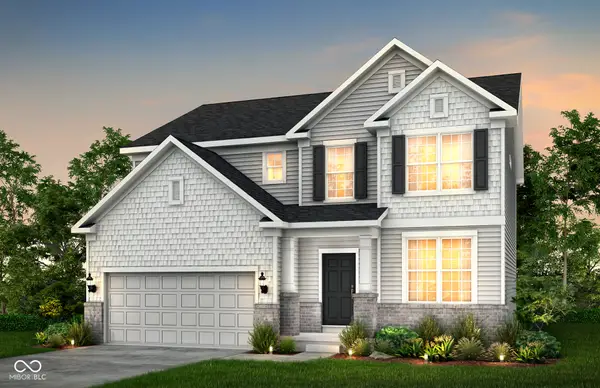 $424,900Active4 beds 3 baths2,602 sq. ft.
$424,900Active4 beds 3 baths2,602 sq. ft.3371 Churchill Lane, Whitestown, IN 46075
MLS# 22085635Listed by: PULTE REALTY OF INDIANA, LLC - Open Sat, 12 to 4pmNew
 $356,900Active4 beds 3 baths2,146 sq. ft.
$356,900Active4 beds 3 baths2,146 sq. ft.3854 Riverstone Drive, Whitestown, IN 46075
MLS# 22085659Listed by: PULTE REALTY OF INDIANA, LLC 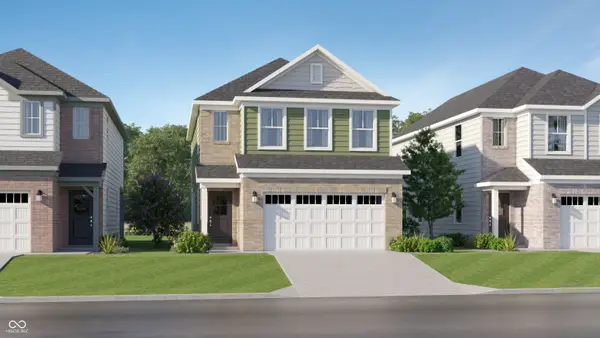 $331,995Pending3 beds 3 baths1,793 sq. ft.
$331,995Pending3 beds 3 baths1,793 sq. ft.3311 Sugar Grove Drive, Whitestown, IN 46075
MLS# 22084870Listed by: COMPASS INDIANA, LLC- New
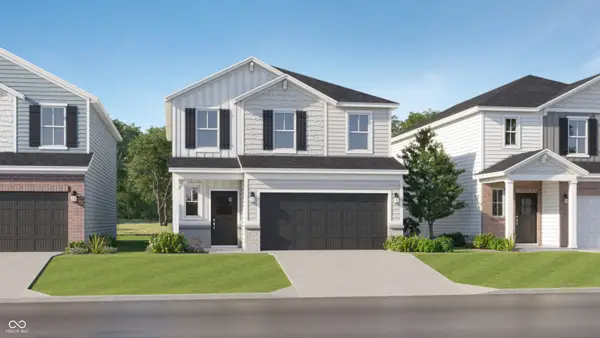 $347,995Active4 beds 3 baths2,170 sq. ft.
$347,995Active4 beds 3 baths2,170 sq. ft.3288 Sugar Grove Drive, Whitestown, IN 46075
MLS# 22084874Listed by: COMPASS INDIANA, LLC - New
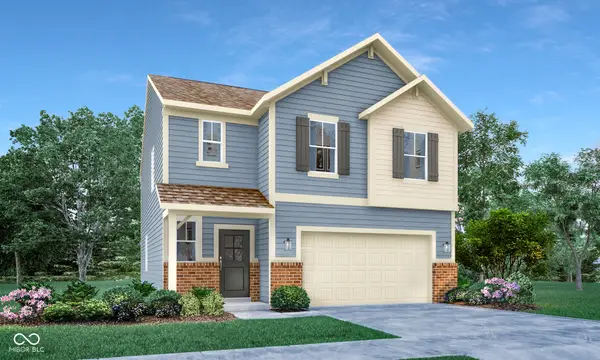 $390,185Active4 beds 3 baths2,011 sq. ft.
$390,185Active4 beds 3 baths2,011 sq. ft.3397 Sugar Grove Drive, Whitestown, IN 46075
MLS# 22084876Listed by: COMPASS INDIANA, LLC - New
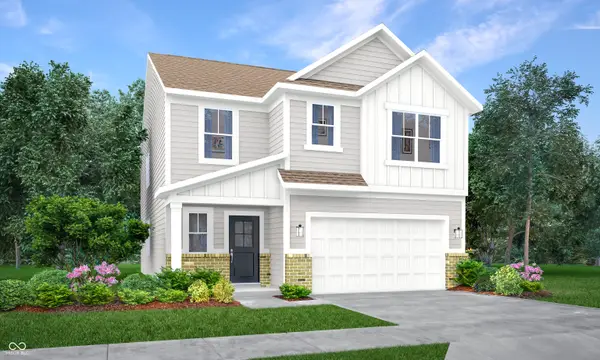 $374,085Active5 beds 3 baths2,465 sq. ft.
$374,085Active5 beds 3 baths2,465 sq. ft.3280 Sugar Grove Drive, Whitestown, IN 46075
MLS# 22084879Listed by: COMPASS INDIANA, LLC - Open Sat, 12 to 4pmNew
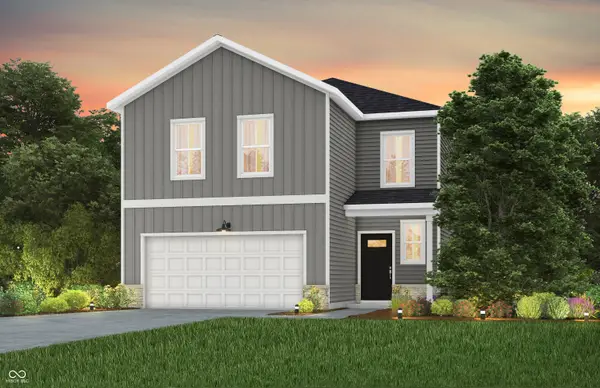 $360,900Active4 beds 3 baths2,146 sq. ft.
$360,900Active4 beds 3 baths2,146 sq. ft.3899 Sterling Drive, Whitestown, IN 46075
MLS# 22084935Listed by: PULTE REALTY OF INDIANA, LLC - Open Sat, 12 to 4pmNew
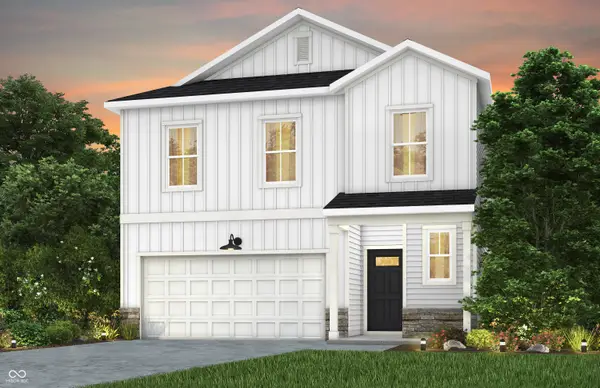 $365,900Active4 beds 3 baths2,277 sq. ft.
$365,900Active4 beds 3 baths2,277 sq. ft.3829 Sterling Drive, Whitestown, IN 46075
MLS# 22084972Listed by: PULTE REALTY OF INDIANA, LLC

