6091 Green Willow Road, Whitestown, IN 46075
Local realty services provided by:Better Homes and Gardens Real Estate Connections
Listed by: janet barnettMain: 765-454-7300
Office: re/max realty one
MLS#:202540378
Source:Indiana Regional MLS
Price summary
- Price:$440,000
- Price per sq. ft.:$101.27
About this home
Spacious 7-Bedroom, 4-Bath Two-Story Home on a Corner Lot! Welcome to your new home — a stately, well-appointed two-story residence offering over-the-top comfort, style, and flexibility. With 7 bedrooms and 4 full bathrooms, this home is designed to meet the needs of large or multigenerational families, guests, or those who simply want room to grow. Living areas on all three levels: Main floor with formal living room and formal dining room, Upper level bedrooms and additional common space, Finished lower level / basement with recreation space, additional bedrooms or offices, Formal dining room, ideal for entertaining or holiday gatherings, Open flow between kitchen & adjacent living spaces. Stainless steel appliances (except refrigerator) remains. Excellent counter and cabinet layout for efficiency and entertaining. Other amenities are built in sound system, newer gas furnace, central air and roof along with 2 car attached garage. ONE YEAR HOME WARRANTY IS PROVIDED BY SELLERS.
Contact an agent
Home facts
- Year built:2009
- Listing ID #:202540378
- Added:98 day(s) ago
- Updated:January 12, 2026 at 04:33 PM
Rooms and interior
- Bedrooms:7
- Total bathrooms:4
- Full bathrooms:4
- Living area:4,345 sq. ft.
Heating and cooling
- Cooling:Central Air
- Heating:Forced Air, Gas
Structure and exterior
- Roof:Asphalt, Dimensional Shingles
- Year built:2009
- Building area:4,345 sq. ft.
- Lot area:0.2 Acres
Schools
- High school:Lebanon
- Middle school:Lebanon
- Elementary school:Perry Worth
Utilities
- Water:City
- Sewer:City
Finances and disclosures
- Price:$440,000
- Price per sq. ft.:$101.27
- Tax amount:$4,784
New listings near 6091 Green Willow Road
- New
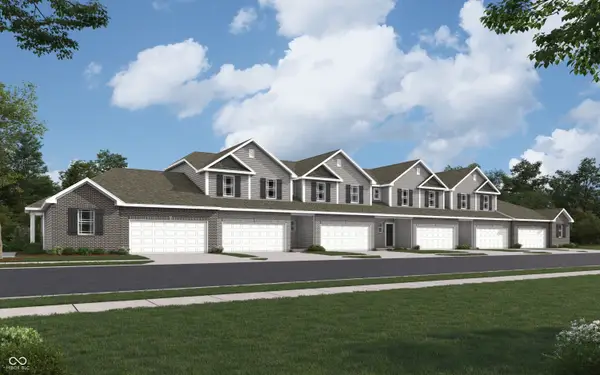 $289,900Active3 beds 3 baths2,863 sq. ft.
$289,900Active3 beds 3 baths2,863 sq. ft.6211 Wasco Drive, Whitestown, IN 46075
MLS# 22079561Listed by: DRH REALTY OF INDIANA, LLC - New
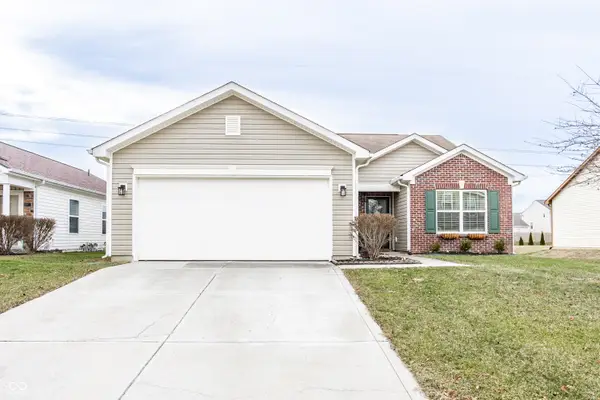 $329,900Active3 beds 2 baths1,394 sq. ft.
$329,900Active3 beds 2 baths1,394 sq. ft.5777 White Pine Road, Whitestown, IN 46075
MLS# 22078301Listed by: F.C. TUCKER COMPANY - New
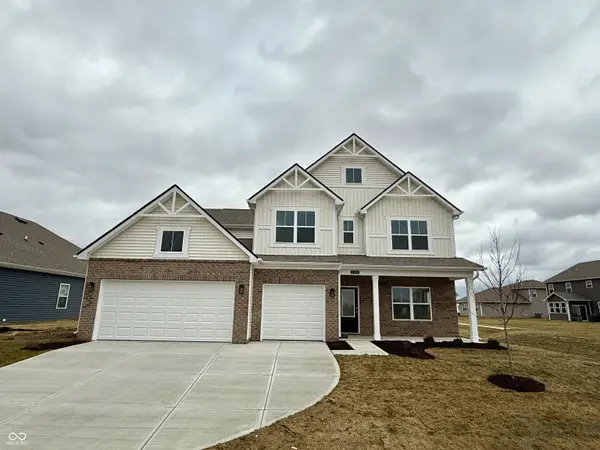 $462,900Active5 beds 4 baths3,062 sq. ft.
$462,900Active5 beds 4 baths3,062 sq. ft.2599 Kingman Drive, Whitestown, IN 46075
MLS# 22079311Listed by: DRH REALTY OF INDIANA, LLC - New
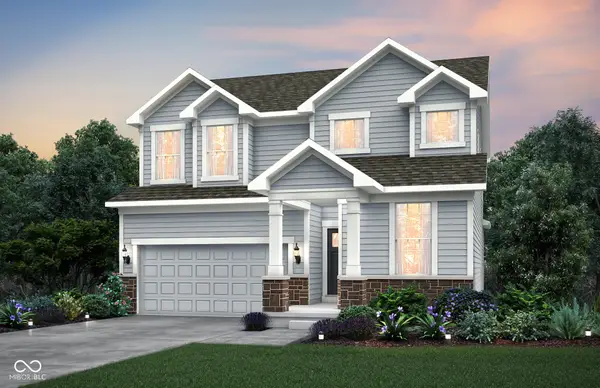 $424,900Active3 beds 3 baths2,426 sq. ft.
$424,900Active3 beds 3 baths2,426 sq. ft.6664 Seattle Slew Drive, Whitestown, IN 46075
MLS# 22079033Listed by: PULTE REALTY OF INDIANA, LLC - New
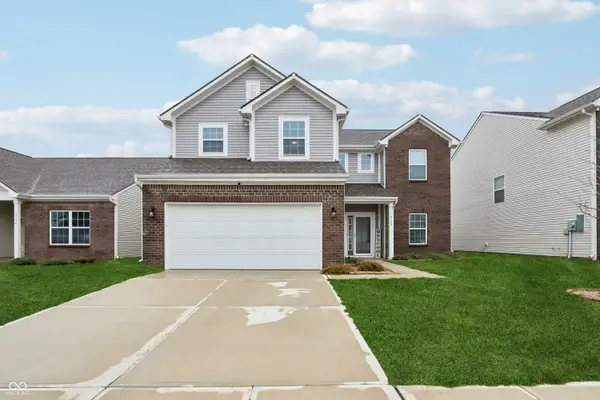 $350,000Active4 beds 3 baths2,189 sq. ft.
$350,000Active4 beds 3 baths2,189 sq. ft.5150 Bramwell Lane, Whitestown, IN 46075
MLS# 22078733Listed by: F.C. TUCKER COMPANY - New
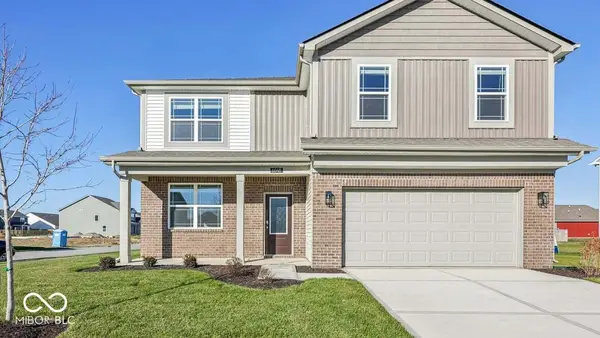 $394,900Active5 beds 3 baths2,600 sq. ft.
$394,900Active5 beds 3 baths2,600 sq. ft.6048 Madera Drive, Whitestown, IN 46075
MLS# 22078488Listed by: DRH REALTY OF INDIANA, LLC - New
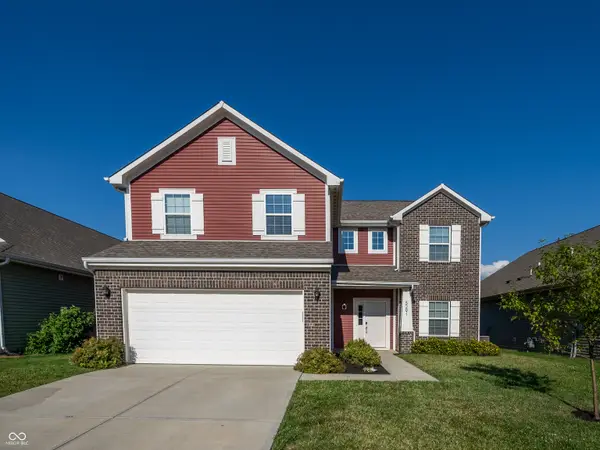 $369,000Active4 beds 3 baths2,211 sq. ft.
$369,000Active4 beds 3 baths2,211 sq. ft.5291 Tanglewood Lane, Whitestown, IN 46075
MLS# 22078514Listed by: HAGEMAN REALTY RESIDENTIAL - New
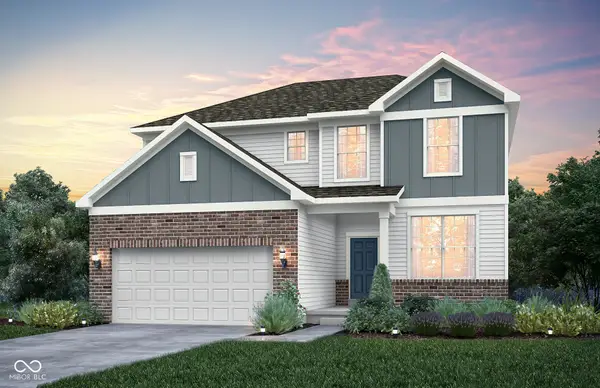 $419,900Active4 beds 3 baths2,390 sq. ft.
$419,900Active4 beds 3 baths2,390 sq. ft.6620 Seattle Slew Drive, Whitestown, IN 46075
MLS# 22078999Listed by: PULTE REALTY OF INDIANA, LLC - New
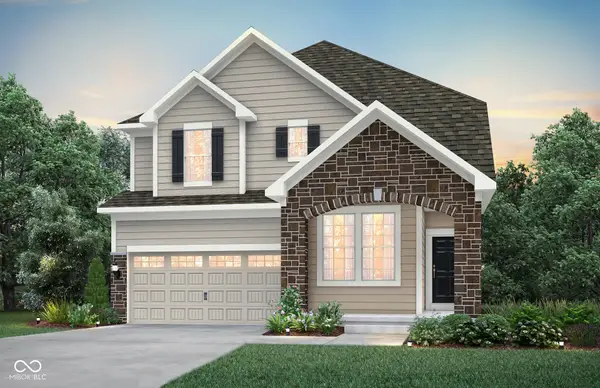 $449,900Active4 beds 3 baths2,746 sq. ft.
$449,900Active4 beds 3 baths2,746 sq. ft.6652 Seattle Slew Drive, Whitestown, IN 46075
MLS# 22079019Listed by: PULTE REALTY OF INDIANA, LLC - New
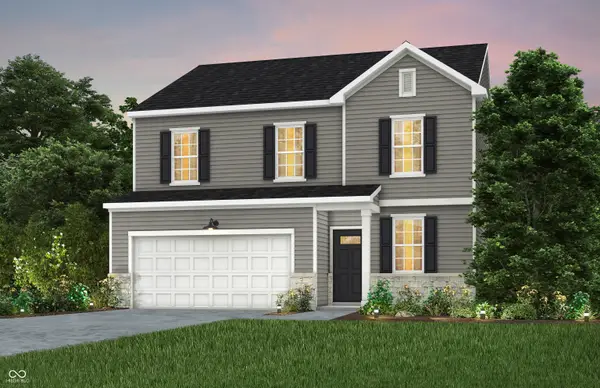 $362,900Active4 beds 3 baths2,067 sq. ft.
$362,900Active4 beds 3 baths2,067 sq. ft.3876 Sterling Drive, Whitestown, IN 46075
MLS# 22078880Listed by: PULTE REALTY OF INDIANA, LLC
