6148 Crabapple Drive, Whitestown, IN 46075
Local realty services provided by:Better Homes and Gardens Real Estate Gold Key
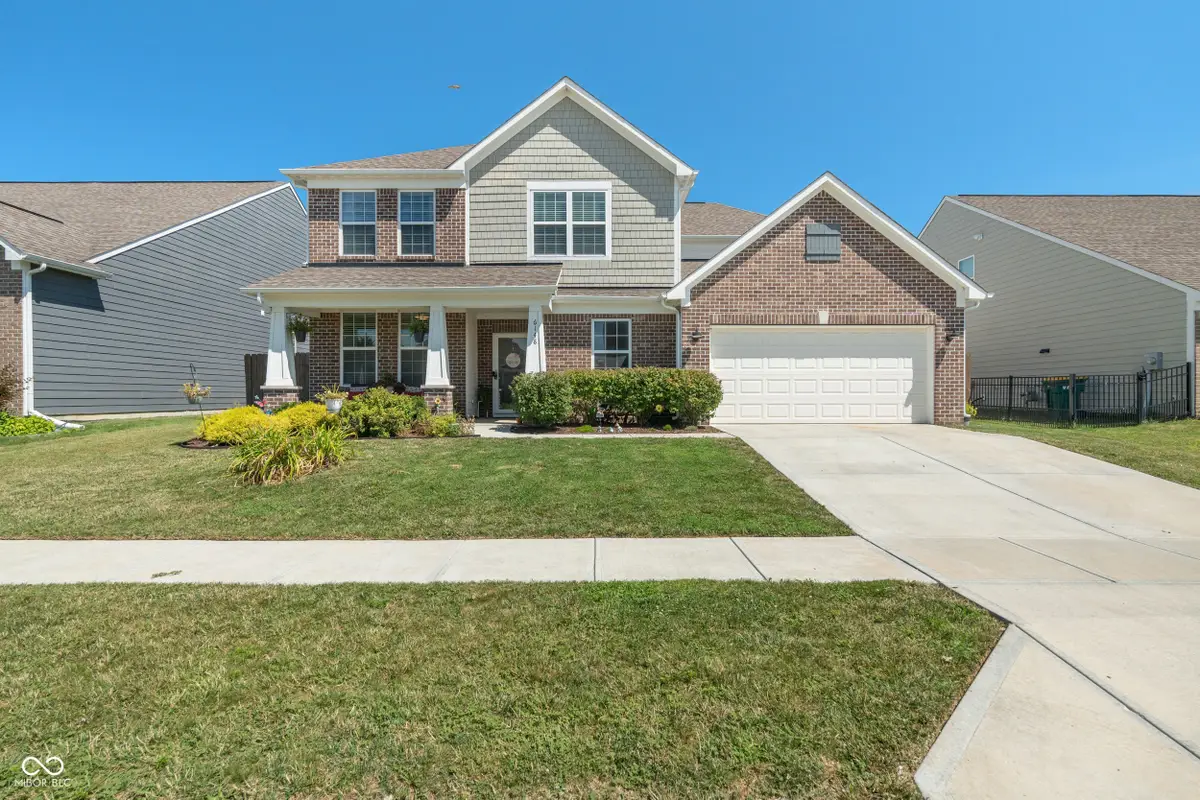
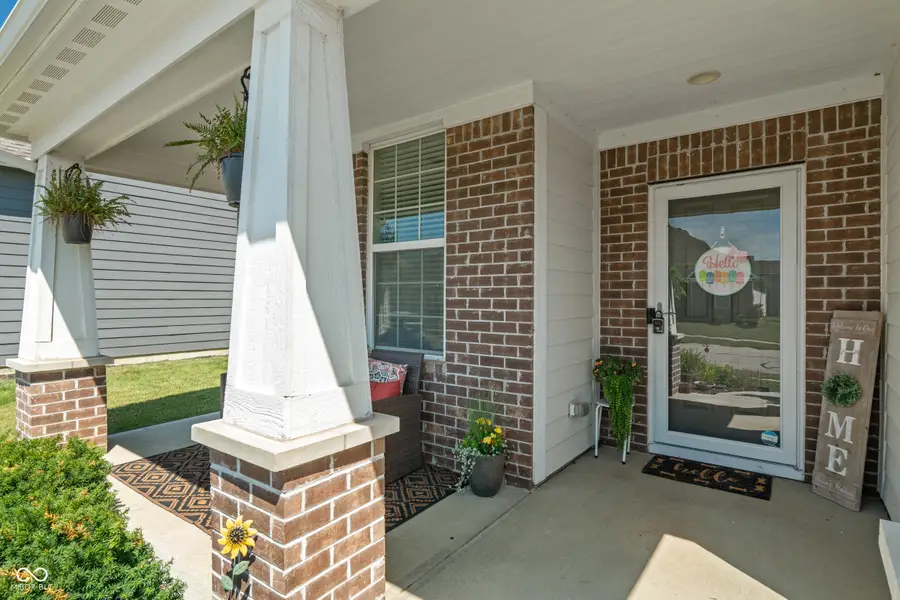
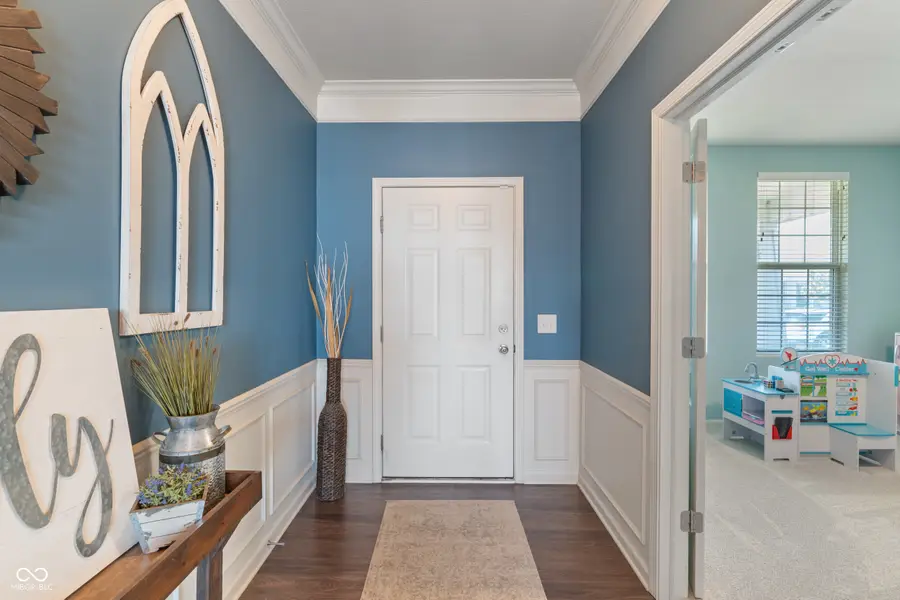
6148 Crabapple Drive,Whitestown, IN 46075
$498,900
- 4 Beds
- 3 Baths
- 3,330 sq. ft.
- Single family
- Pending
Listed by:andy waggoner
Office:ferris property group
MLS#:22053707
Source:IN_MIBOR
Price summary
- Price:$498,900
- Price per sq. ft.:$149.82
About this home
Welcome to this beautifully maintained one-owner home in sought-after Clark Meadows-nestled within top-rated Zionsville Schools! Designed with flexibility in mind, the spacious floor plan includes a private home office, a handy planning center, and an oversized mudroom to keep daily life running smoothly. The kitchen is a true centerpiece, featuring granite countertops, stainless steel appliances, a generous island, and plenty of room to gather. Upstairs, the primary suite offers a peaceful retreat with a walk-in closet and a luxurious oversized shower. You'll also find three additional bedrooms-each with walk-in closets-a large loft, full bath, and a dedicated laundry room. Enjoy fresh new carpet throughout, a 2-car garage plus a third bay for extra storage, and a fully fenced backyard with a stamped concrete patio and garden area. Neighborhood perks include a park, playground, and community pool-everything you need for comfortable, connected living!
Contact an agent
Home facts
- Year built:2018
- Listing Id #:22053707
- Added:13 day(s) ago
- Updated:August 09, 2025 at 07:22 AM
Rooms and interior
- Bedrooms:4
- Total bathrooms:3
- Full bathrooms:2
- Half bathrooms:1
- Living area:3,330 sq. ft.
Heating and cooling
- Cooling:Central Electric
- Heating:Forced Air
Structure and exterior
- Year built:2018
- Building area:3,330 sq. ft.
- Lot area:0.19 Acres
Schools
- High school:Zionsville Community High School
Utilities
- Water:Public Water
Finances and disclosures
- Price:$498,900
- Price per sq. ft.:$149.82
New listings near 6148 Crabapple Drive
- New
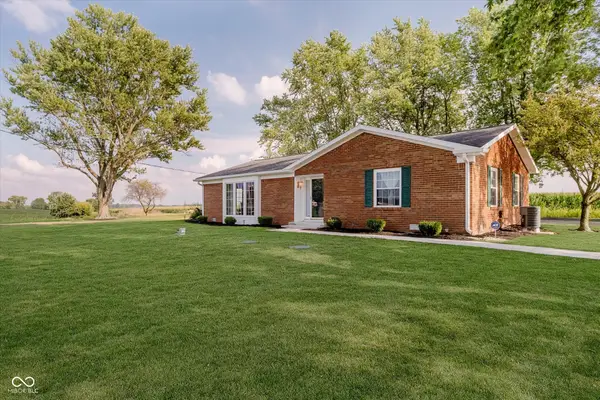 $350,000Active3 beds 2 baths1,627 sq. ft.
$350,000Active3 beds 2 baths1,627 sq. ft.9371 E 300 N, Whitestown, IN 46075
MLS# 22056597Listed by: HOMEWARD BOUND REALTY LLC - Open Sun, 1 to 3pmNew
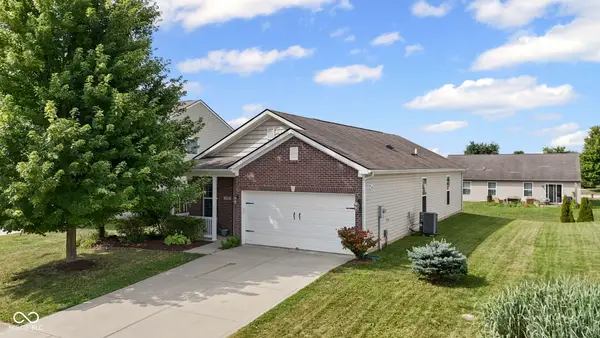 $279,900Active3 beds 2 baths1,383 sq. ft.
$279,900Active3 beds 2 baths1,383 sq. ft.3504 Limesprings Lane, Whitestown, IN 46075
MLS# 22055891Listed by: REAL BROKER, LLC - Open Sat, 12 to 2pmNew
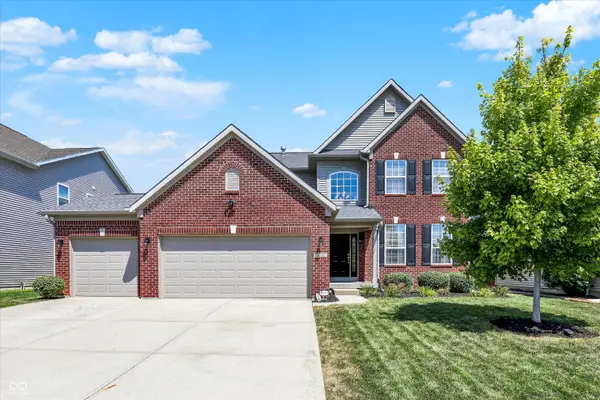 $575,000Active5 beds 5 baths4,585 sq. ft.
$575,000Active5 beds 5 baths4,585 sq. ft.6216 Eagle Lake Drive, Zionsville, IN 46077
MLS# 22055023Listed by: CENTURY 21 SCHEETZ - Open Sat, 12 to 4pmNew
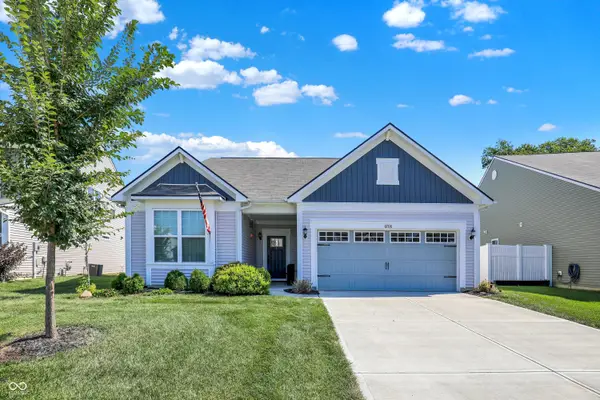 $379,000Active3 beds 2 baths2,116 sq. ft.
$379,000Active3 beds 2 baths2,116 sq. ft.6708 Rainwater Lane, Whitestown, IN 46075
MLS# 22055971Listed by: F.C. TUCKER COMPANY - New
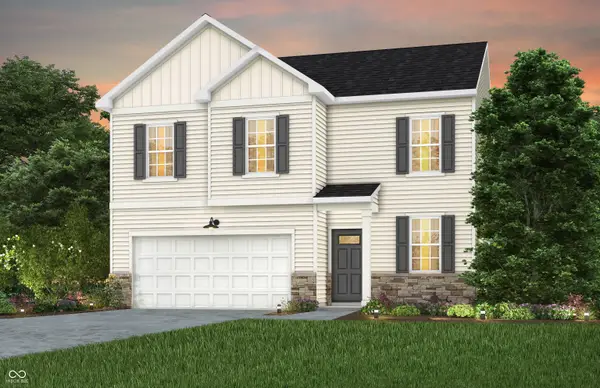 $375,900Active4 beds 3 baths2,176 sq. ft.
$375,900Active4 beds 3 baths2,176 sq. ft.3928 Sterling Drive, Whitestown, IN 46075
MLS# 22056286Listed by: PULTE REALTY OF INDIANA, LLC - New
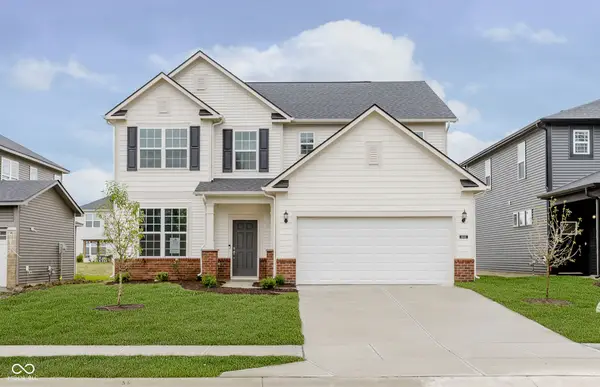 $419,900Active4 beds 3 baths2,602 sq. ft.
$419,900Active4 beds 3 baths2,602 sq. ft.6840 Seabiscuit Road, Whitestown, IN 46075
MLS# 22056189Listed by: PULTE REALTY OF INDIANA, LLC - Open Sat, 12 to 4pmNew
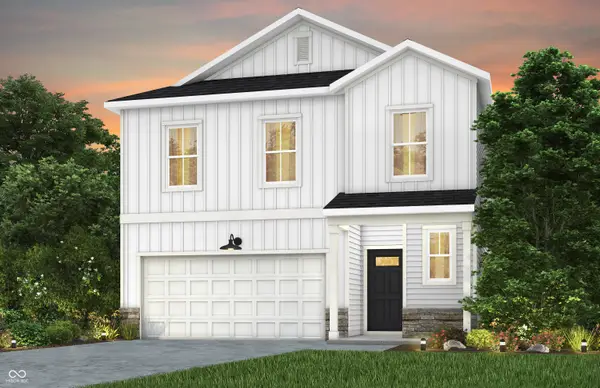 $349,900Active4 beds 3 baths2,277 sq. ft.
$349,900Active4 beds 3 baths2,277 sq. ft.3918 Riverstone Drive, Whitestown, IN 46075
MLS# 22056205Listed by: PULTE REALTY OF INDIANA, LLC - New
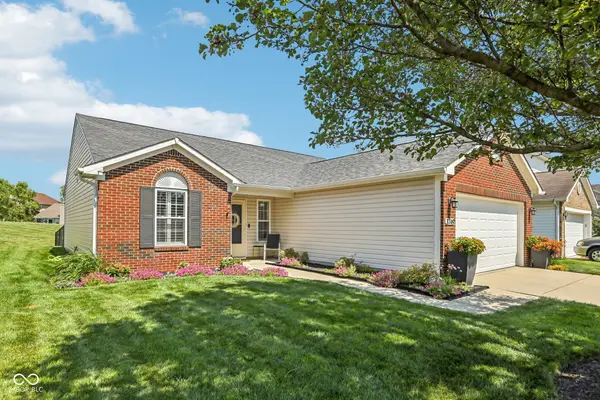 $280,000Active3 beds 2 baths1,208 sq. ft.
$280,000Active3 beds 2 baths1,208 sq. ft.3749 Limelight Lane, Whitestown, IN 46075
MLS# 22055767Listed by: KELLER WILLIAMS INDY METRO S - Open Sun, 12 to 2pmNew
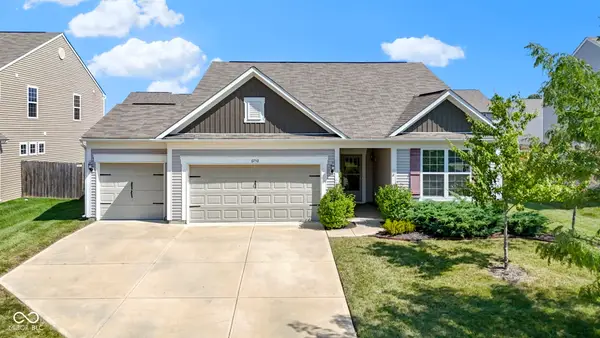 $395,000Active3 beds 2 baths2,060 sq. ft.
$395,000Active3 beds 2 baths2,060 sq. ft.6752 Shooting Star Drive, Whitestown, IN 46075
MLS# 22055458Listed by: CARPENTER, REALTORS - New
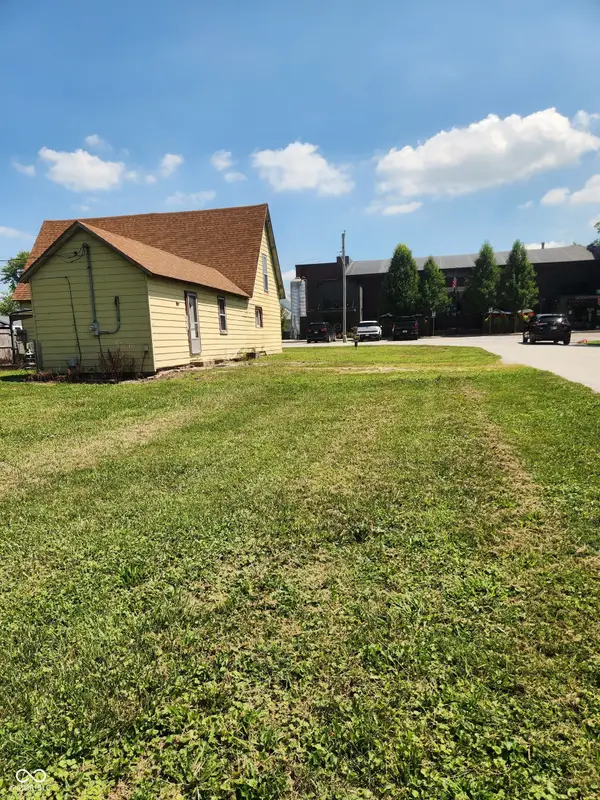 $125,000Active-- beds -- baths1,838 sq. ft.
$125,000Active-- beds -- baths1,838 sq. ft.208 S Bowers Street, Whitestown, IN 46075
MLS# 22055597Listed by: F.C. TUCKER COMPANY
