6196 Granby Drive, Whitestown, IN 46075
Local realty services provided by:Better Homes and Gardens Real Estate Gold Key
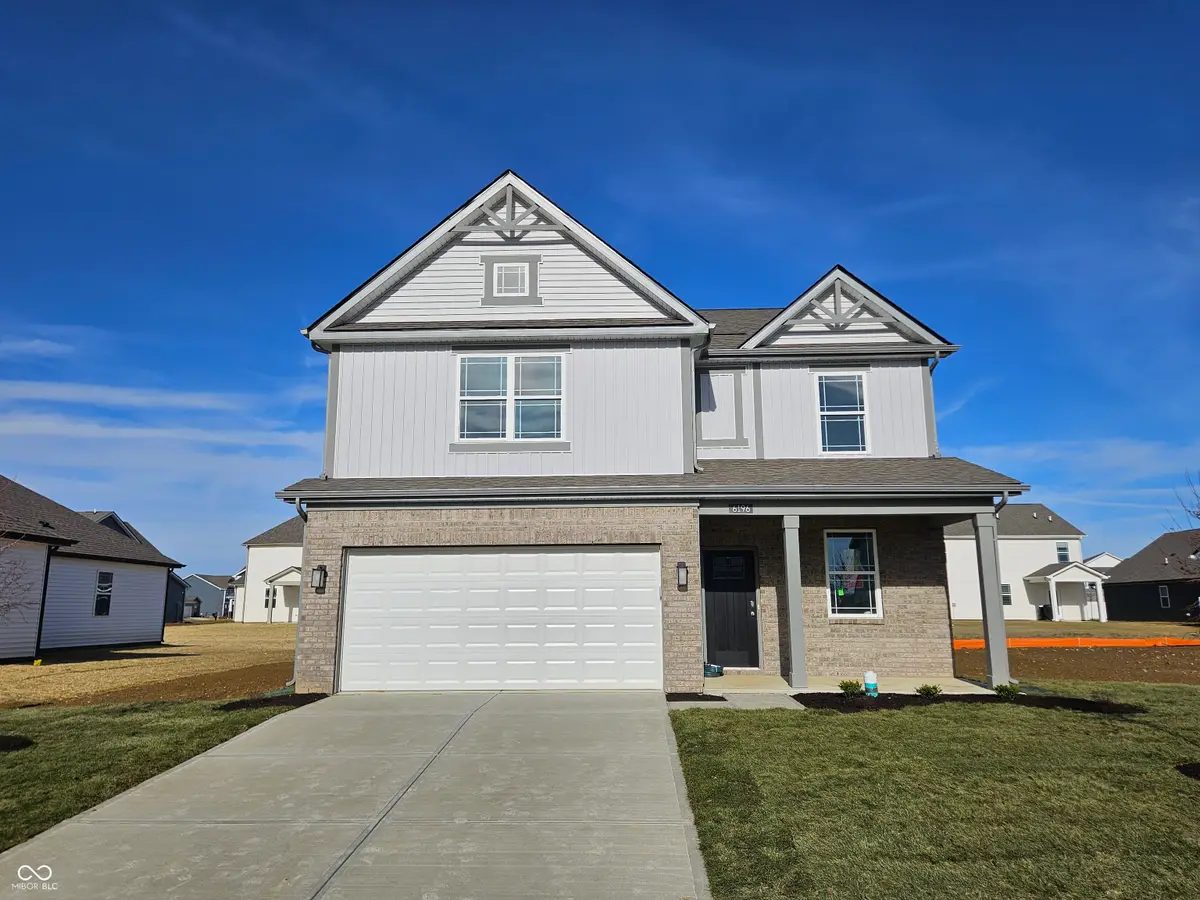
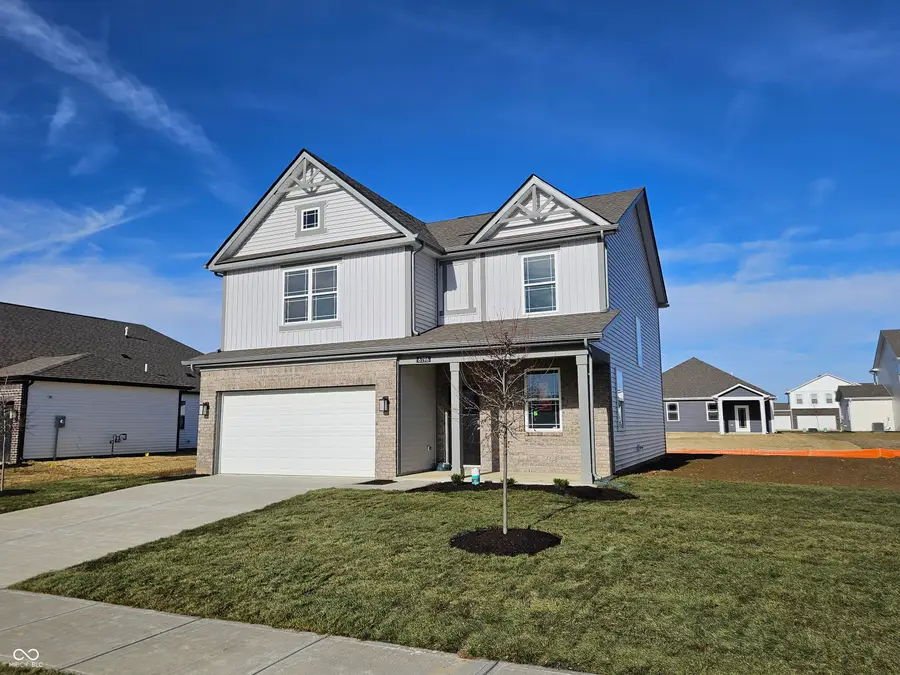

Listed by:frances williams
Office:drh realty of indiana, llc.
MLS#:22013591
Source:IN_MIBOR
Price summary
- Price:$381,060
- Price per sq. ft.:$185.61
About this home
New Quick Move-In by D.R. Horton! Welcome to the Bellamy in Trailside. This open concept, two-story home features 4 large bedrooms a den and 2.5 baths and 3 car garage. The home features a turnback staircase situated away from the foyer for convenience and privacy. The kitchen offers beautiful cabinetry, a large pantry, quartz countertops and island with ample seating space. The oversized, upstairs bedroom is the star of the home and features a deluxe bath with ample storage in the walk-in closet. The remaining 3 bedrooms and laundry room round out the rest of the upper level. Enjoy living in constant staycation mode with incredible amenities such as a clubhouse, pool, fitness center, bocce, tennis, pickleball and basketball courts, community gardens, extensive trails connected to the Big 4 Rail Trail and more. Home includes America's Smart Home Technology featuring a smart video doorbell, smart Honeywell thermostat, Amazon Echo Pop, smart door lock, Deako plug 'n play light switches and more.
Contact an agent
Home facts
- Year built:2024
- Listing Id #:22013591
- Added:254 day(s) ago
- Updated:July 13, 2025 at 01:38 AM
Rooms and interior
- Bedrooms:4
- Total bathrooms:3
- Full bathrooms:2
- Half bathrooms:1
- Living area:2,053 sq. ft.
Heating and cooling
- Cooling:Central Electric
Structure and exterior
- Year built:2024
- Building area:2,053 sq. ft.
- Lot area:0.23 Acres
Schools
- High school:Lebanon Senior High School
- Middle school:Lebanon Middle School
- Elementary school:Hattie B Stokes Elementary School
Utilities
- Water:Public Water
Finances and disclosures
- Price:$381,060
- Price per sq. ft.:$185.61
New listings near 6196 Granby Drive
- New
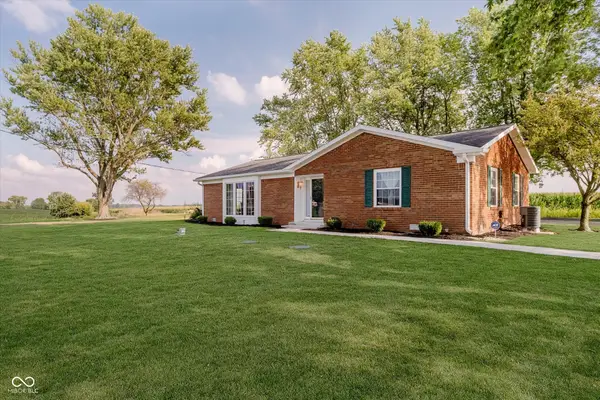 $350,000Active3 beds 2 baths1,627 sq. ft.
$350,000Active3 beds 2 baths1,627 sq. ft.9371 E 300 N, Whitestown, IN 46075
MLS# 22056597Listed by: HOMEWARD BOUND REALTY LLC - Open Sun, 1 to 3pmNew
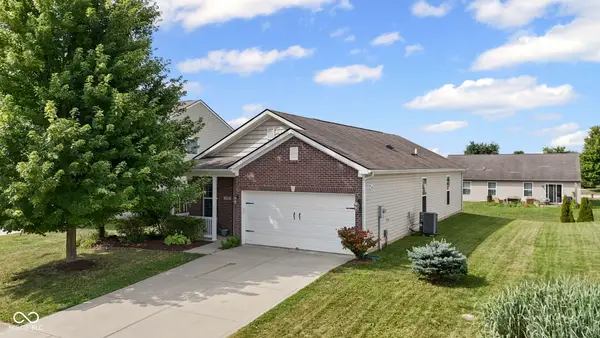 $279,900Active3 beds 2 baths1,383 sq. ft.
$279,900Active3 beds 2 baths1,383 sq. ft.3504 Limesprings Lane, Whitestown, IN 46075
MLS# 22055891Listed by: REAL BROKER, LLC - Open Sat, 12 to 2pmNew
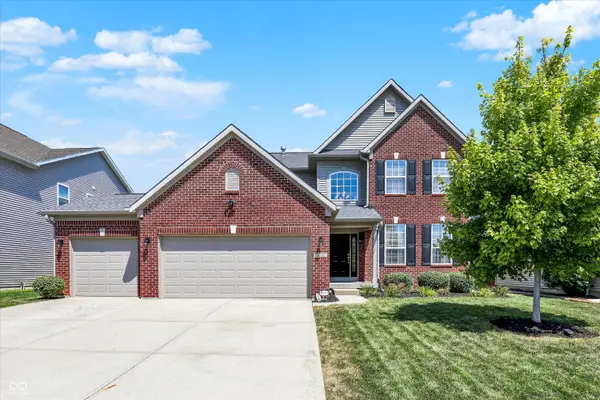 $575,000Active5 beds 5 baths4,585 sq. ft.
$575,000Active5 beds 5 baths4,585 sq. ft.6216 Eagle Lake Drive, Zionsville, IN 46077
MLS# 22055023Listed by: CENTURY 21 SCHEETZ - Open Sat, 12 to 4pmNew
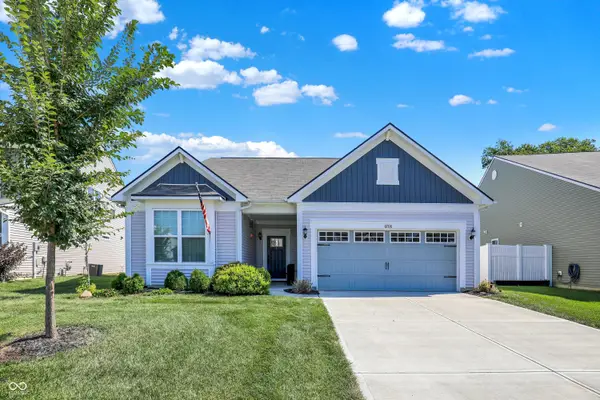 $379,000Active3 beds 2 baths2,116 sq. ft.
$379,000Active3 beds 2 baths2,116 sq. ft.6708 Rainwater Lane, Whitestown, IN 46075
MLS# 22055971Listed by: F.C. TUCKER COMPANY - New
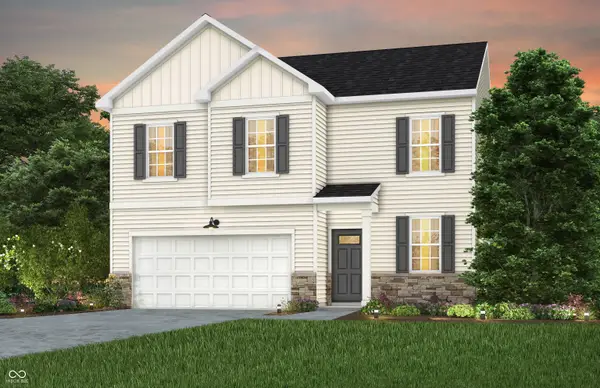 $375,900Active4 beds 3 baths2,176 sq. ft.
$375,900Active4 beds 3 baths2,176 sq. ft.3928 Sterling Drive, Whitestown, IN 46075
MLS# 22056286Listed by: PULTE REALTY OF INDIANA, LLC - New
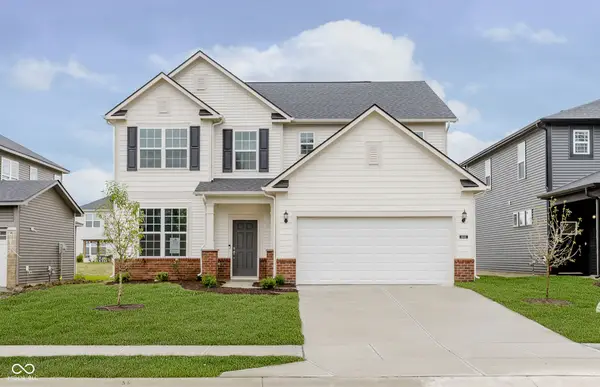 $419,900Active4 beds 3 baths2,602 sq. ft.
$419,900Active4 beds 3 baths2,602 sq. ft.6840 Seabiscuit Road, Whitestown, IN 46075
MLS# 22056189Listed by: PULTE REALTY OF INDIANA, LLC - Open Sat, 12 to 4pmNew
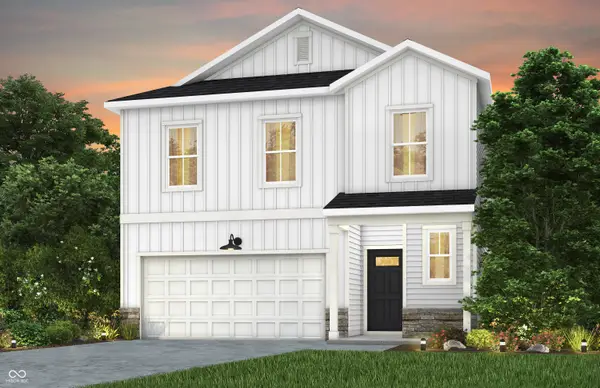 $349,900Active4 beds 3 baths2,277 sq. ft.
$349,900Active4 beds 3 baths2,277 sq. ft.3918 Riverstone Drive, Whitestown, IN 46075
MLS# 22056205Listed by: PULTE REALTY OF INDIANA, LLC - New
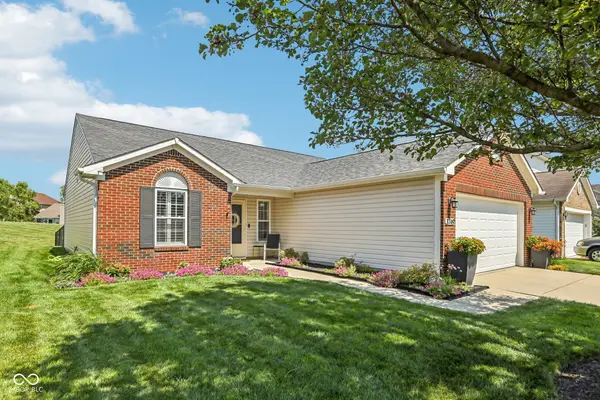 $280,000Active3 beds 2 baths1,208 sq. ft.
$280,000Active3 beds 2 baths1,208 sq. ft.3749 Limelight Lane, Whitestown, IN 46075
MLS# 22055767Listed by: KELLER WILLIAMS INDY METRO S - Open Sun, 12 to 2pmNew
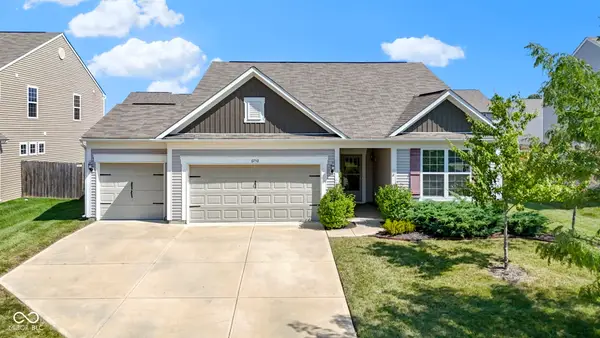 $395,000Active3 beds 2 baths2,060 sq. ft.
$395,000Active3 beds 2 baths2,060 sq. ft.6752 Shooting Star Drive, Whitestown, IN 46075
MLS# 22055458Listed by: CARPENTER, REALTORS - New
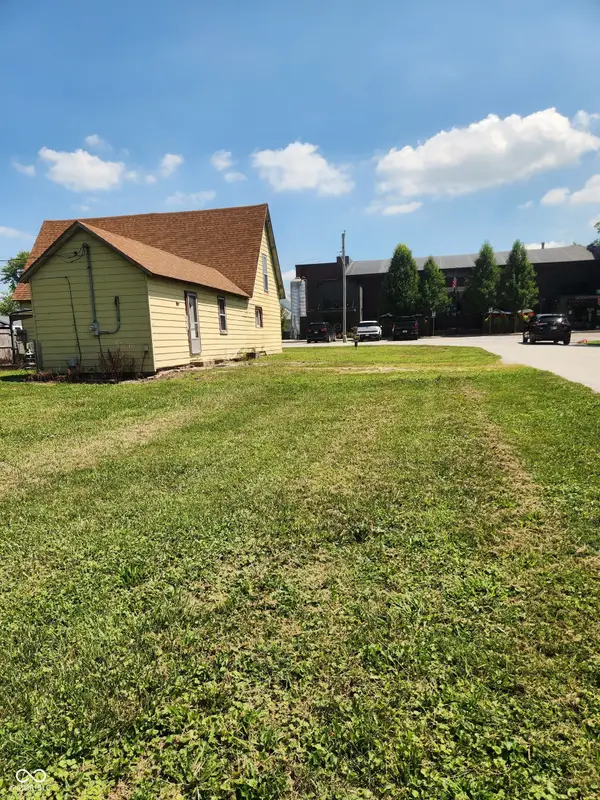 $125,000Active-- beds -- baths1,838 sq. ft.
$125,000Active-- beds -- baths1,838 sq. ft.208 S Bowers Street, Whitestown, IN 46075
MLS# 22055597Listed by: F.C. TUCKER COMPANY
