6216 Cascades Drive, Whitestown, IN 46075
Local realty services provided by:Better Homes and Gardens Real Estate Gold Key
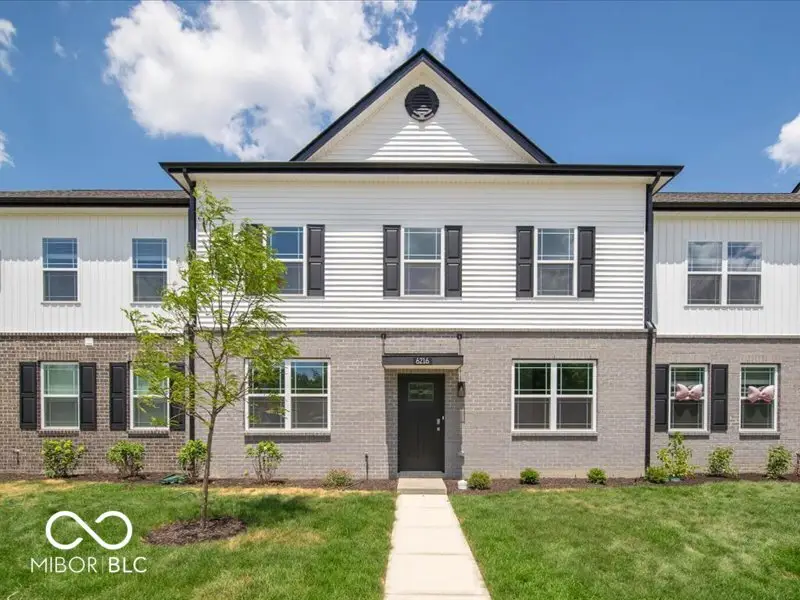
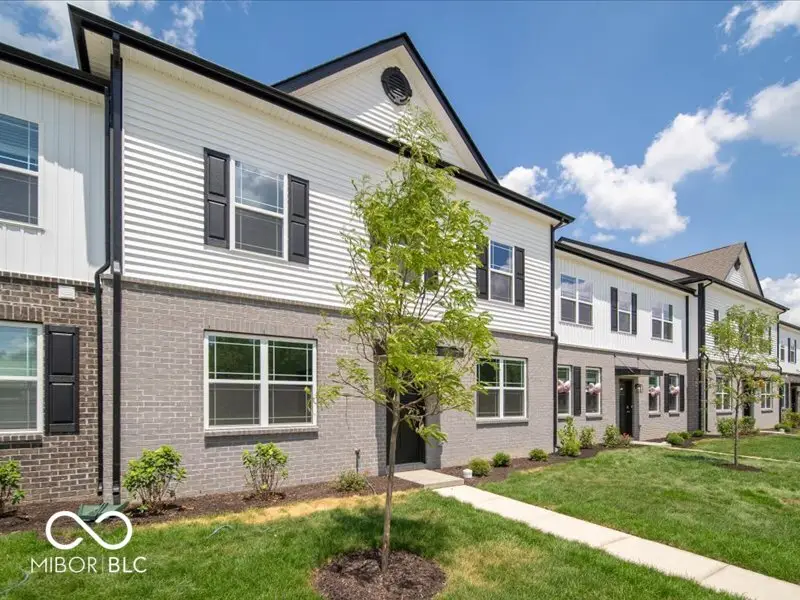
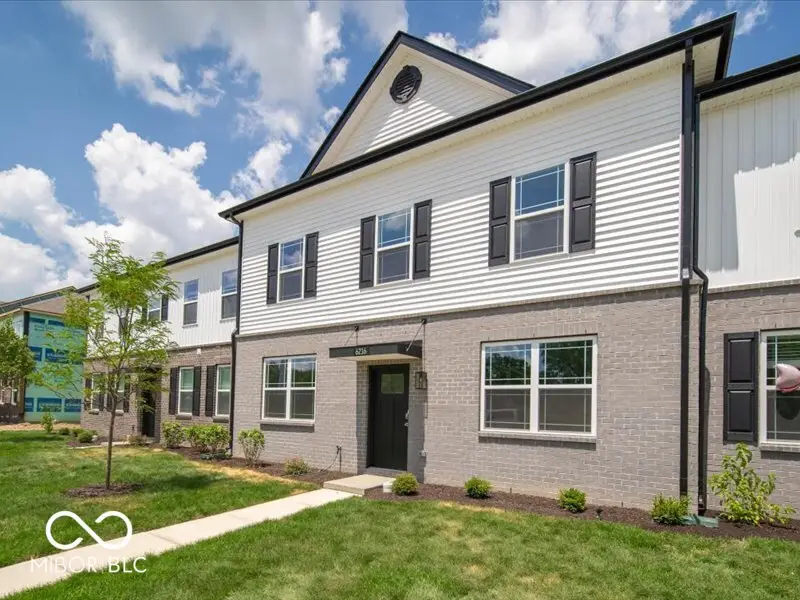
Listed by:frances williams
Office:drh realty of indiana, llc.
MLS#:22035842
Source:IN_MIBOR
Price summary
- Price:$315,000
- Price per sq. ft.:$153.66
About this home
Prepare to be dazzled by the spectacular Brahms plan, a two-story masterpiece designed for modern living. This dream home boasts three inviting bedrooms and a chic den, perfect for a home office or creative space. The expansive living area is complemented by 2.5 elegant baths, while the two-car garage discreetly sits at the rear. The partial brick facade elevates the home's curb appeal to a new level of sophistication. Inside, the kitchen is a true showpiece, featuring an oversized island, exquisite dark cabinetry, luxurious quartz countertops, and sleek laminate flooring, all anchored by a delightful dining nook that exudes charm. Ascend to the upper level, where the opulent primary bedroom suite offers a sanctuary of comfort. Indulge in the double vanity, rejuvenating shower, private commode, linen closet, and a walk-in closet that feels like it belongs to royalty. Venture outside to the generous patio, perfect for unwinding in the open air. The vibrant community enhances your lifestyle with a premier clubhouse, sparkling pool, tennis and pickleball courts, and a bocce ball court, all ensuring endless enjoyment and camaraderie. Moreover, like every D.R. Horton home, this residence is equipped with America's Smart Home technology, an innovative suite of smart home products that ensures you remain seamlessly connected to the people and places you cherish most.
Contact an agent
Home facts
- Year built:2025
- Listing Id #:22035842
- Added:100 day(s) ago
- Updated:July 13, 2025 at 01:38 AM
Rooms and interior
- Bedrooms:3
- Total bathrooms:3
- Full bathrooms:2
- Half bathrooms:1
- Living area:2,050 sq. ft.
Heating and cooling
- Cooling:Central Electric
Structure and exterior
- Year built:2025
- Building area:2,050 sq. ft.
- Lot area:0.06 Acres
Schools
- High school:Lebanon Senior High School
- Middle school:Lebanon Middle School
- Elementary school:Hattie B Stokes Elementary School
Utilities
- Water:Public Water
Finances and disclosures
- Price:$315,000
- Price per sq. ft.:$153.66
New listings near 6216 Cascades Drive
- New
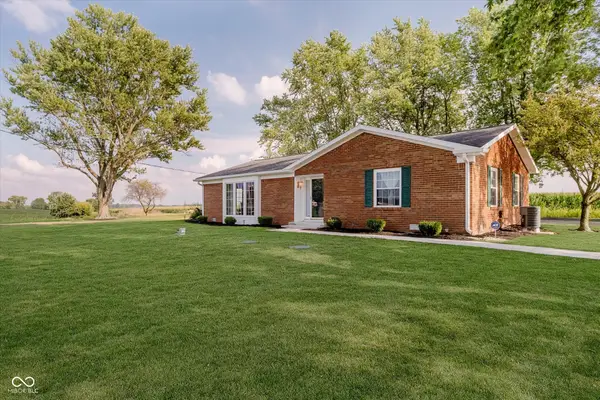 $350,000Active3 beds 2 baths1,627 sq. ft.
$350,000Active3 beds 2 baths1,627 sq. ft.9371 E 300 N, Whitestown, IN 46075
MLS# 22056597Listed by: HOMEWARD BOUND REALTY LLC - Open Sun, 1 to 3pmNew
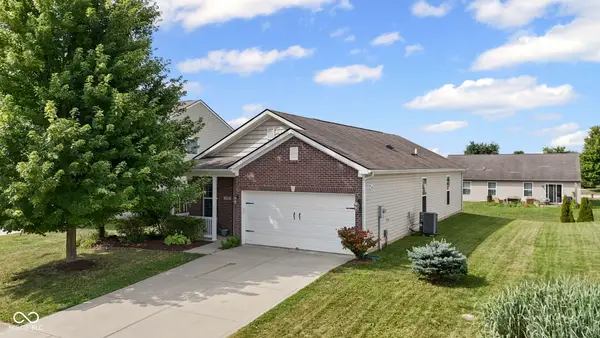 $279,900Active3 beds 2 baths1,383 sq. ft.
$279,900Active3 beds 2 baths1,383 sq. ft.3504 Limesprings Lane, Whitestown, IN 46075
MLS# 22055891Listed by: REAL BROKER, LLC - Open Sat, 12 to 2pmNew
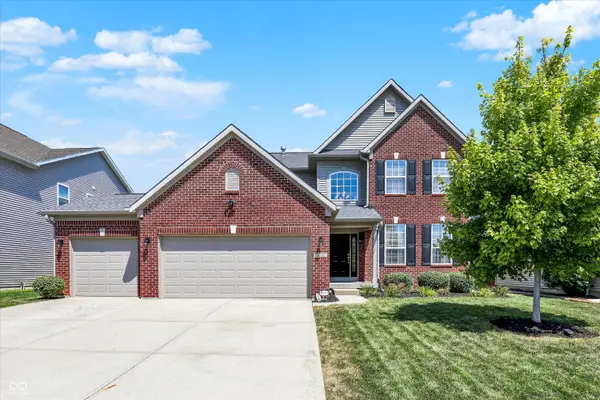 $575,000Active5 beds 5 baths4,585 sq. ft.
$575,000Active5 beds 5 baths4,585 sq. ft.6216 Eagle Lake Drive, Zionsville, IN 46077
MLS# 22055023Listed by: CENTURY 21 SCHEETZ - Open Sat, 12 to 4pmNew
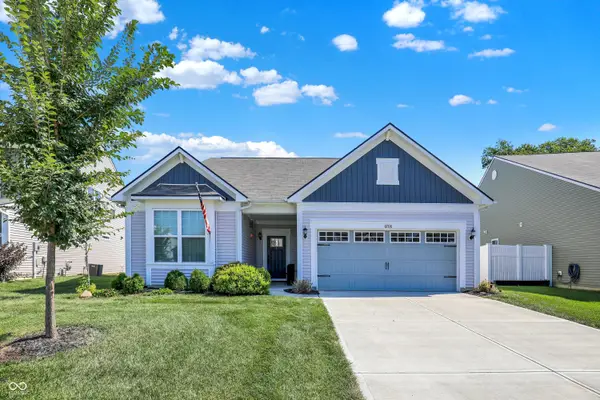 $379,000Active3 beds 2 baths2,116 sq. ft.
$379,000Active3 beds 2 baths2,116 sq. ft.6708 Rainwater Lane, Whitestown, IN 46075
MLS# 22055971Listed by: F.C. TUCKER COMPANY - New
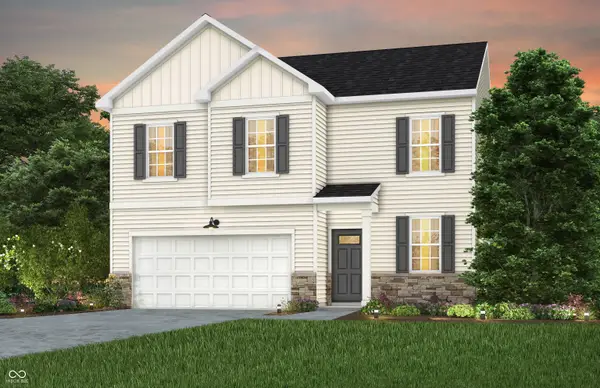 $375,900Active4 beds 3 baths2,176 sq. ft.
$375,900Active4 beds 3 baths2,176 sq. ft.3928 Sterling Drive, Whitestown, IN 46075
MLS# 22056286Listed by: PULTE REALTY OF INDIANA, LLC - New
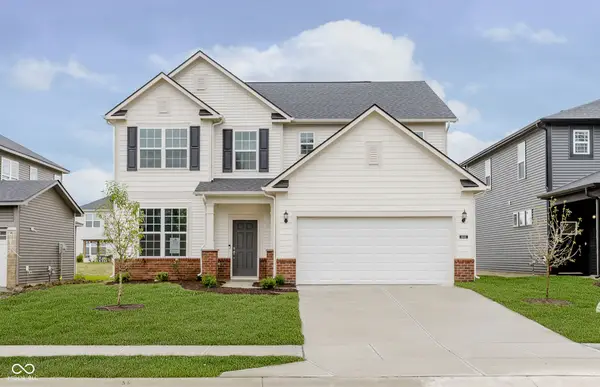 $419,900Active4 beds 3 baths2,602 sq. ft.
$419,900Active4 beds 3 baths2,602 sq. ft.6840 Seabiscuit Road, Whitestown, IN 46075
MLS# 22056189Listed by: PULTE REALTY OF INDIANA, LLC - Open Sat, 12 to 4pmNew
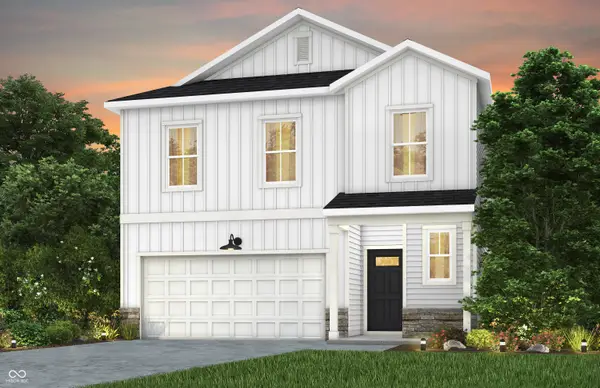 $349,900Active4 beds 3 baths2,277 sq. ft.
$349,900Active4 beds 3 baths2,277 sq. ft.3918 Riverstone Drive, Whitestown, IN 46075
MLS# 22056205Listed by: PULTE REALTY OF INDIANA, LLC - New
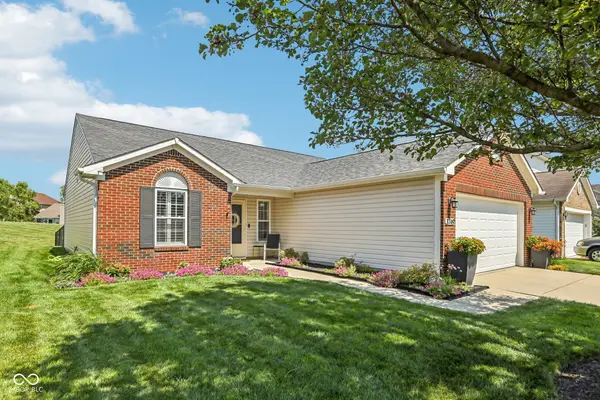 $280,000Active3 beds 2 baths1,208 sq. ft.
$280,000Active3 beds 2 baths1,208 sq. ft.3749 Limelight Lane, Whitestown, IN 46075
MLS# 22055767Listed by: KELLER WILLIAMS INDY METRO S - Open Sun, 12 to 2pmNew
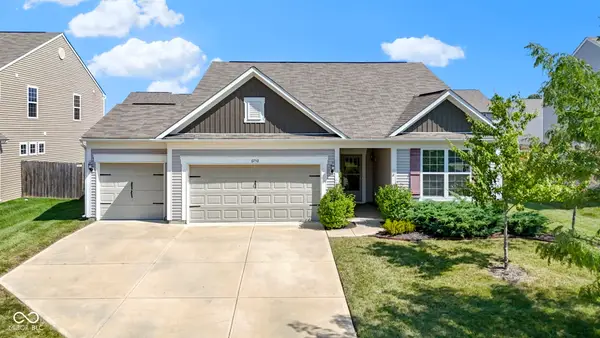 $395,000Active3 beds 2 baths2,060 sq. ft.
$395,000Active3 beds 2 baths2,060 sq. ft.6752 Shooting Star Drive, Whitestown, IN 46075
MLS# 22055458Listed by: CARPENTER, REALTORS - New
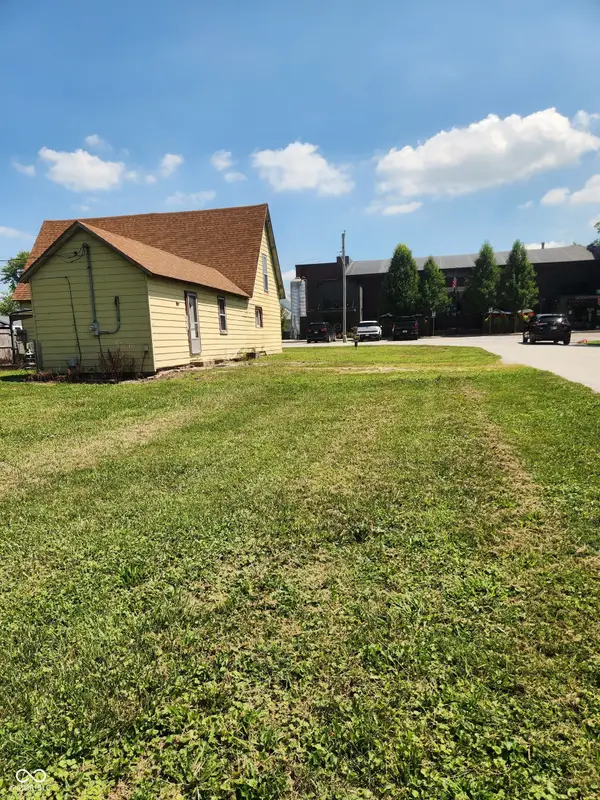 $125,000Active-- beds -- baths1,838 sq. ft.
$125,000Active-- beds -- baths1,838 sq. ft.208 S Bowers Street, Whitestown, IN 46075
MLS# 22055597Listed by: F.C. TUCKER COMPANY
