6303 Wasco Drive, Whitestown, IN 46075
Local realty services provided by:Better Homes and Gardens Real Estate Gold Key
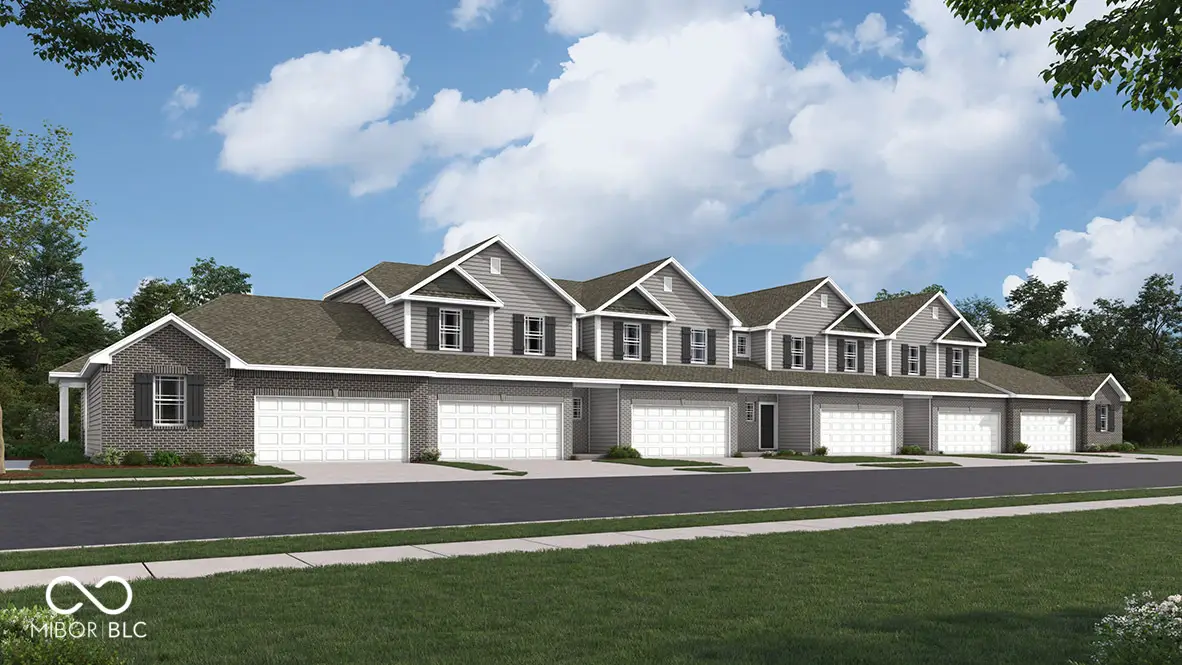
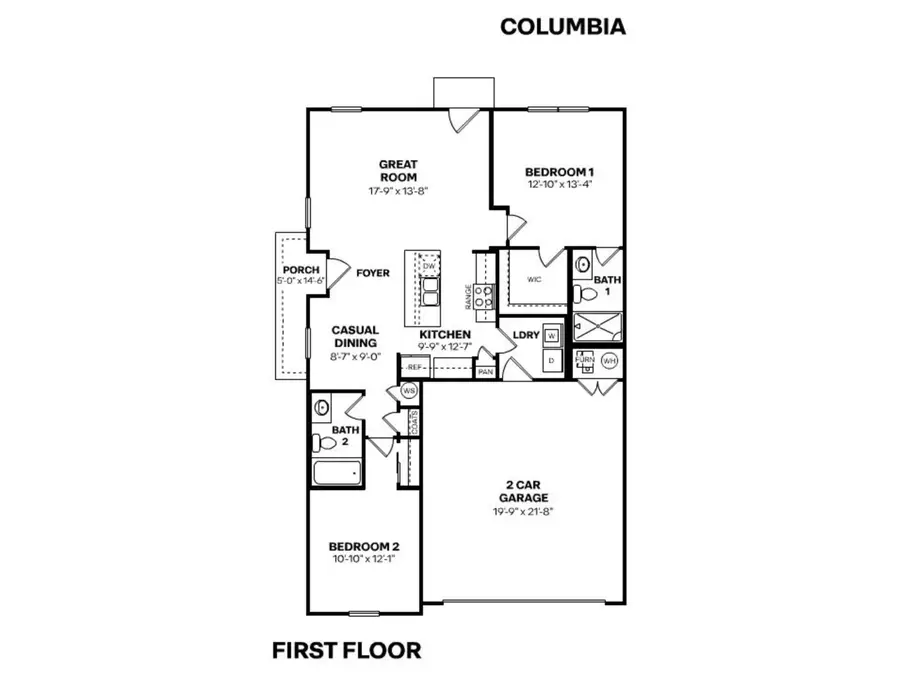
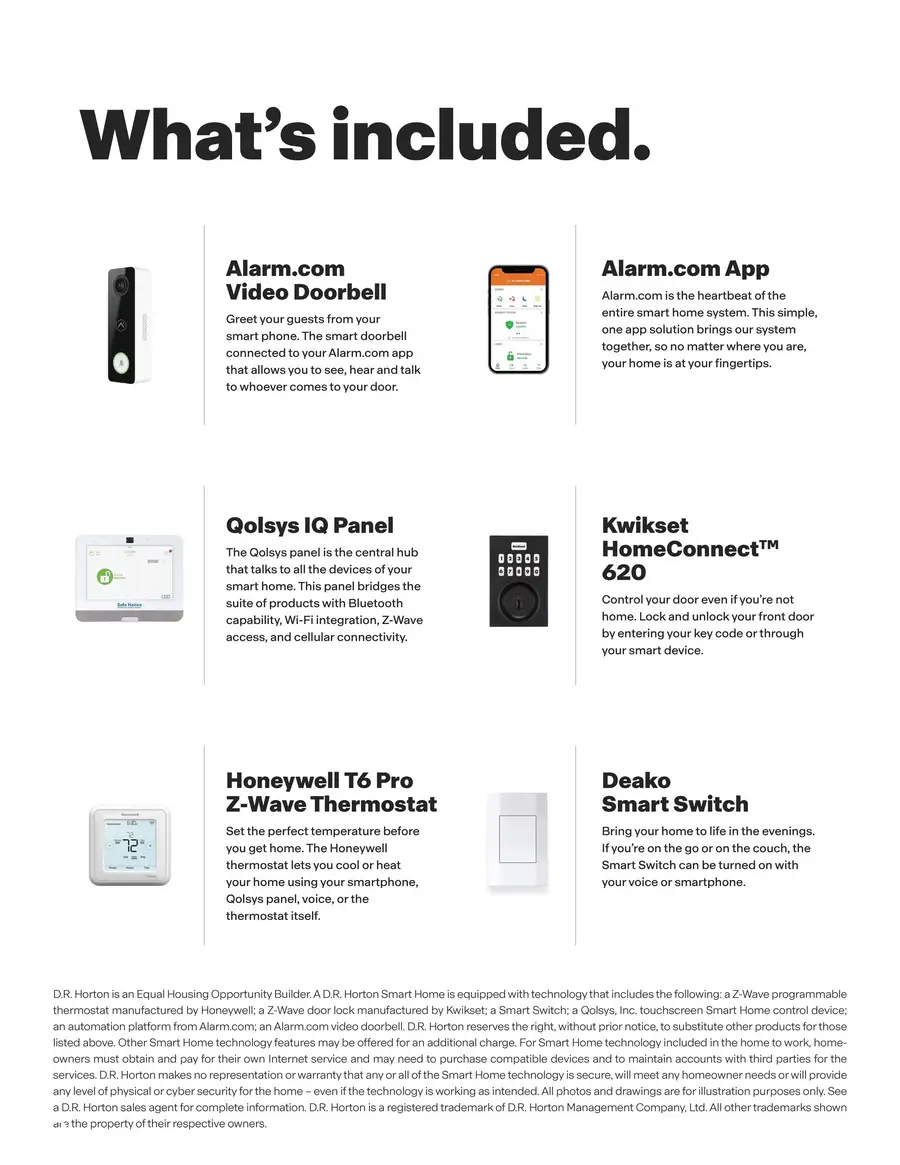
6303 Wasco Drive,Whitestown, IN 46075
$274,000
- 2 Beds
- 2 Baths
- 1,093 sq. ft.
- Townhouse
- Pending
Listed by:frances williams
Office:drh realty of indiana, llc.
MLS#:22048452
Source:IN_MIBOR
Price summary
- Price:$274,000
- Price per sq. ft.:$250.69
About this home
D.R. Horton presents the Columbia townhome, available in Whitestown, IN, offering the perfect combination of comfort, style, and convenience in a single-story layout. This charming townhome features 2 bedrooms and 2 full baths, with an ideal open concept that promotes easy living and entertaining. Guests will love gathering around the luxurious kitchen island, enjoying the breakfast nook, or relaxing in the spacious great room. Luxury finishes are found throughout the home, including 9-foot ceilings, 42-inch white cabinets, elegant quartz countertops and durable laminate flooring. The split bedroom plan ensures privacy for both residents and guests, while the finished 2-car garage provides added insulation to keep you warm during Indiana winters. This home is equipped with America's Smart Home technology, allowing you to control your home remotely with features such as a video doorbell, smart thermostat, and more, providing modern convenience at your fingertips. Enjoy an active and social lifestyle with access to scenic walking trails and a wide range of exceptional amenities, including a clubhouse, pool, fitness area, bocce ball, tennis, pickleball, and basketball courts. With low-maintenance living, the Columbia townhome offers an effortless lifestyle.
Contact an agent
Home facts
- Year built:2025
- Listing Id #:22048452
- Added:43 day(s) ago
- Updated:July 11, 2025 at 12:34 PM
Rooms and interior
- Bedrooms:2
- Total bathrooms:2
- Full bathrooms:2
- Living area:1,093 sq. ft.
Heating and cooling
- Cooling:Central Electric
Structure and exterior
- Year built:2025
- Building area:1,093 sq. ft.
- Lot area:0.14 Acres
Schools
- High school:Lebanon Senior High School
- Middle school:Lebanon Middle School
- Elementary school:Hattie B Stokes Elementary School
Utilities
- Water:Public Water
Finances and disclosures
- Price:$274,000
- Price per sq. ft.:$250.69
New listings near 6303 Wasco Drive
- New
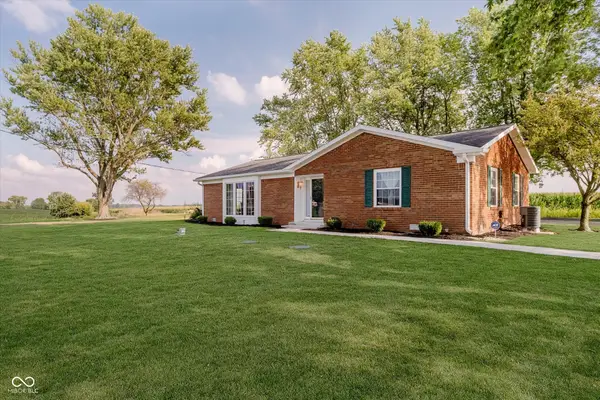 $350,000Active3 beds 2 baths1,627 sq. ft.
$350,000Active3 beds 2 baths1,627 sq. ft.9371 E 300 N, Whitestown, IN 46075
MLS# 22056597Listed by: HOMEWARD BOUND REALTY LLC - Open Sun, 1 to 3pmNew
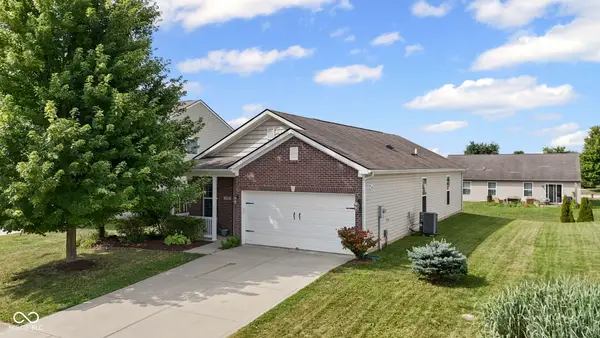 $279,900Active3 beds 2 baths1,383 sq. ft.
$279,900Active3 beds 2 baths1,383 sq. ft.3504 Limesprings Lane, Whitestown, IN 46075
MLS# 22055891Listed by: REAL BROKER, LLC - Open Sat, 12 to 2pmNew
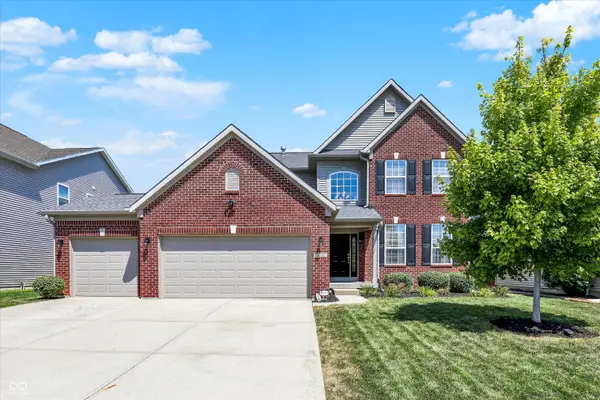 $575,000Active5 beds 5 baths4,585 sq. ft.
$575,000Active5 beds 5 baths4,585 sq. ft.6216 Eagle Lake Drive, Zionsville, IN 46077
MLS# 22055023Listed by: CENTURY 21 SCHEETZ - Open Sat, 12 to 4pmNew
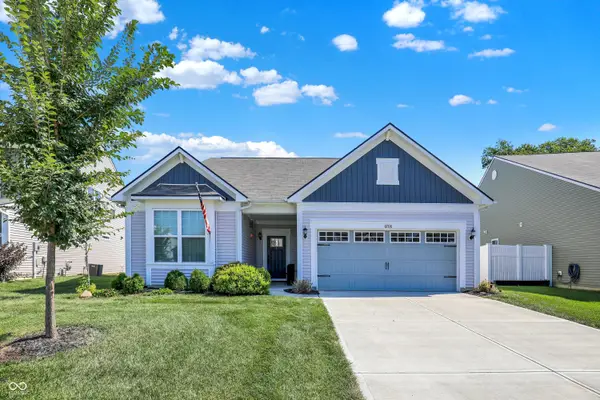 $379,000Active3 beds 2 baths2,116 sq. ft.
$379,000Active3 beds 2 baths2,116 sq. ft.6708 Rainwater Lane, Whitestown, IN 46075
MLS# 22055971Listed by: F.C. TUCKER COMPANY - New
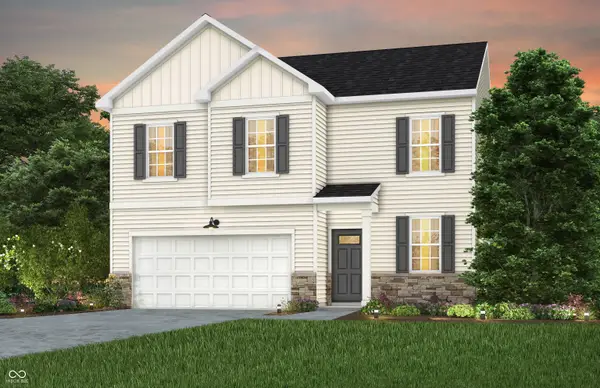 $375,900Active4 beds 3 baths2,176 sq. ft.
$375,900Active4 beds 3 baths2,176 sq. ft.3928 Sterling Drive, Whitestown, IN 46075
MLS# 22056286Listed by: PULTE REALTY OF INDIANA, LLC - New
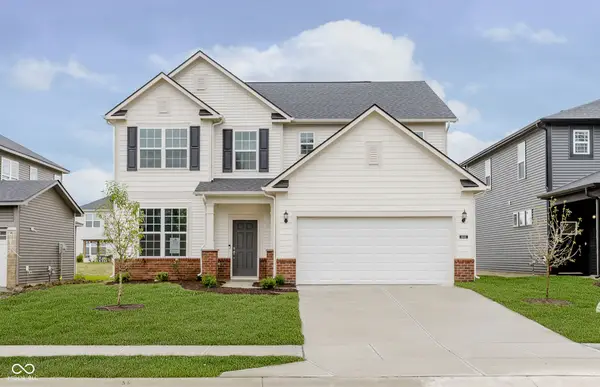 $419,900Active4 beds 3 baths2,602 sq. ft.
$419,900Active4 beds 3 baths2,602 sq. ft.6840 Seabiscuit Road, Whitestown, IN 46075
MLS# 22056189Listed by: PULTE REALTY OF INDIANA, LLC - Open Sat, 12 to 4pmNew
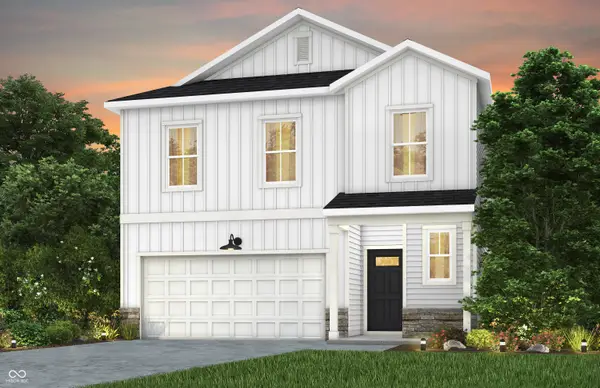 $349,900Active4 beds 3 baths2,277 sq. ft.
$349,900Active4 beds 3 baths2,277 sq. ft.3918 Riverstone Drive, Whitestown, IN 46075
MLS# 22056205Listed by: PULTE REALTY OF INDIANA, LLC - New
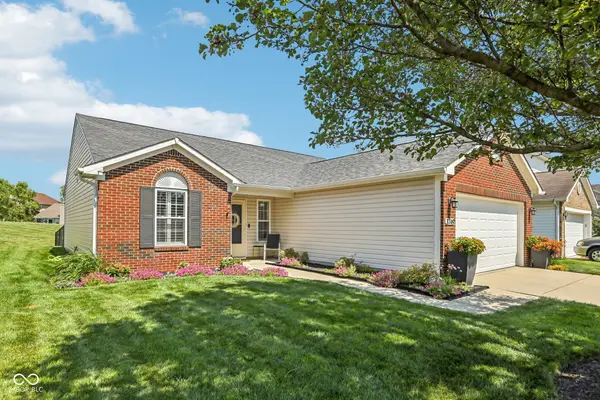 $280,000Active3 beds 2 baths1,208 sq. ft.
$280,000Active3 beds 2 baths1,208 sq. ft.3749 Limelight Lane, Whitestown, IN 46075
MLS# 22055767Listed by: KELLER WILLIAMS INDY METRO S - Open Sun, 12 to 2pmNew
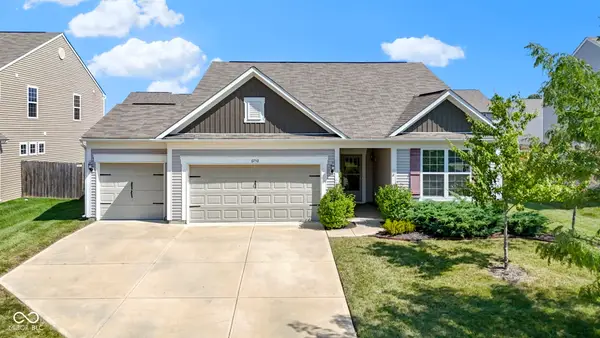 $395,000Active3 beds 2 baths2,060 sq. ft.
$395,000Active3 beds 2 baths2,060 sq. ft.6752 Shooting Star Drive, Whitestown, IN 46075
MLS# 22055458Listed by: CARPENTER, REALTORS - New
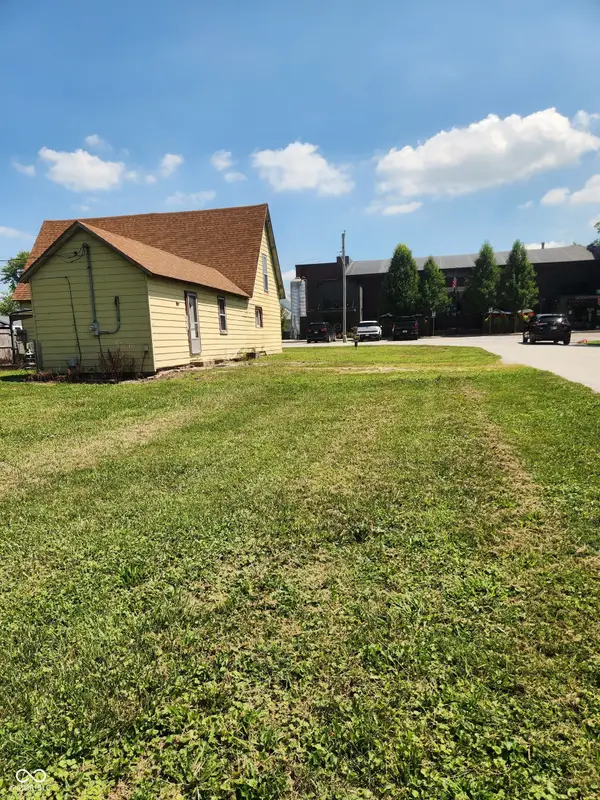 $125,000Active-- beds -- baths1,838 sq. ft.
$125,000Active-- beds -- baths1,838 sq. ft.208 S Bowers Street, Whitestown, IN 46075
MLS# 22055597Listed by: F.C. TUCKER COMPANY
