6304 El Paso Street, Whitestown, IN 46075
Local realty services provided by:Better Homes and Gardens Real Estate Gold Key
6304 El Paso Street,Whitestown, IN 46075
$299,900
- 3 Beds
- 4 Baths
- 2,352 sq. ft.
- Townhouse
- Active
Listed by: rebecca glazier
Office: encore sotheby's international
MLS#:22059522
Source:IN_MIBOR
Price summary
- Price:$299,900
- Price per sq. ft.:$127.51
About this home
Nestled in the heart of Whitestown, this beautifully maintained 3-bedroom, 3.5-bath townhome provides a smart floor plan with style and is in a prime location. Inside this charming home, you'll notice an expansive layout that spans three levels. Fresh paint and new light fixtures throughout. The main level boasts a versatile living space that can adapt to your needs. Whether you envision it as a home office, a cozy den or an exercise room, the full bathroom enhances its functionality. The second floor serves as the heart of the home. An open floor plan that connects the living, dining, hearth/kitchen areas, perfect for hosting friends and family. The focal point of the hearth area is a cozy gas log fireplace, providing warmth and ambiance. Enjoy your morning coffee on the balcony located just off the kitchen and nook area. The third floor features three bedrooms and 2 full baths and a convenient upstairs laundry closet. Primary bath includes a garden tub and separate shower. The property is equipped with a new (July 2024) HVAC/Furnace. Roughed in for a water softener under the stairs. The attached 2-car garage offers extra storage. What truly sets this townhouse apart is its unbeatable location. Enjoy the perks of walkability to everyday conveniences. Located within the highly coveted Zionsville School District and easily accessible to both 65 and 465. Don't miss this one!
Contact an agent
Home facts
- Year built:2010
- Listing ID #:22059522
- Added:99 day(s) ago
- Updated:December 17, 2025 at 10:28 PM
Rooms and interior
- Bedrooms:3
- Total bathrooms:4
- Full bathrooms:3
- Half bathrooms:1
- Living area:2,352 sq. ft.
Heating and cooling
- Cooling:Central Electric
Structure and exterior
- Year built:2010
- Building area:2,352 sq. ft.
- Lot area:0.04 Acres
Schools
- High school:Zionsville Community High School
- Middle school:Zionsville West Middle School
- Elementary school:Stonegate Elementary
Utilities
- Water:Public Water
Finances and disclosures
- Price:$299,900
- Price per sq. ft.:$127.51
New listings near 6304 El Paso Street
- New
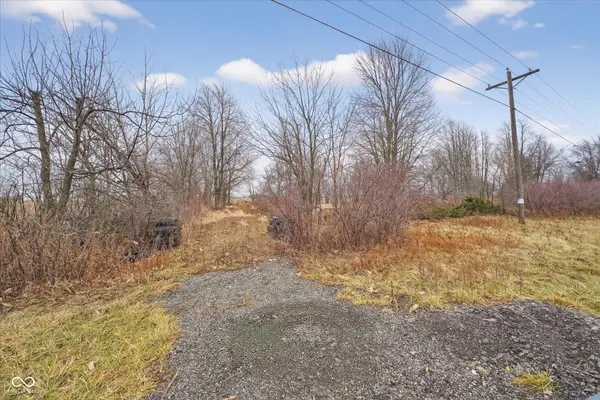 $60,000Active1.28 Acres
$60,000Active1.28 Acres3875 Us 421, Whitestown, IN 46075
MLS# 22076032Listed by: TIP TOP REALTY, LLC 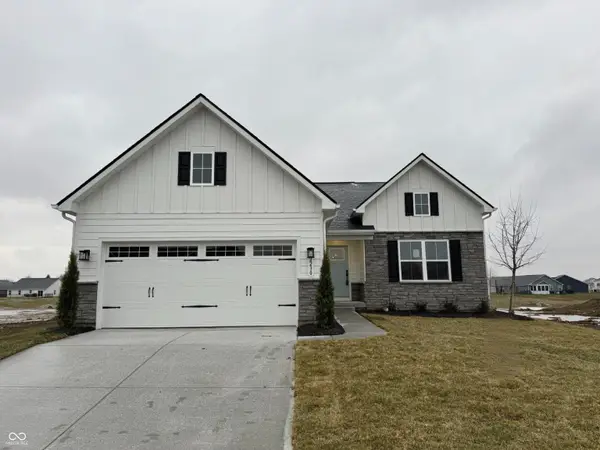 $399,990Pending3 beds 3 baths2,586 sq. ft.
$399,990Pending3 beds 3 baths2,586 sq. ft.2230 Highberry Drive, Whitestown, IN 46075
MLS# 22076519Listed by: BERKSHIRE HATHAWAY HOME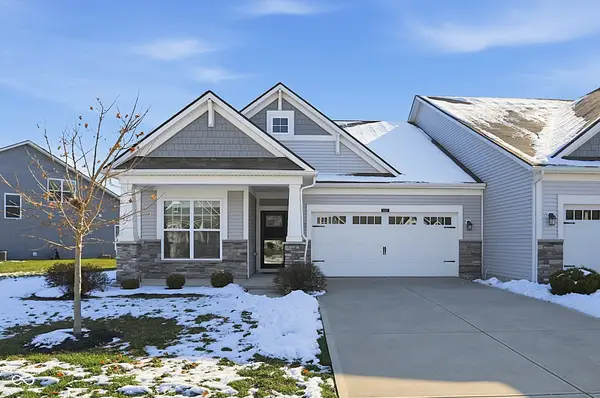 $310,000Pending2 beds 2 baths1,492 sq. ft.
$310,000Pending2 beds 2 baths1,492 sq. ft.4267 Red Barn Drive, Whitestown, IN 46075
MLS# 22076289Listed by: FATHOM REALTY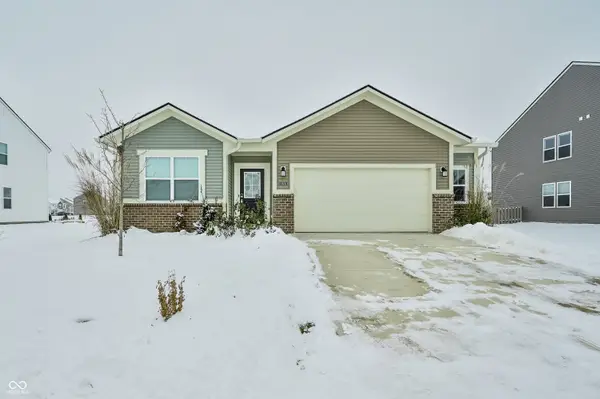 $349,900Active3 beds 2 baths1,676 sq. ft.
$349,900Active3 beds 2 baths1,676 sq. ft.6875 Orchard Run Circle, Whitestown, IN 46075
MLS# 22075859Listed by: F.C. TUCKER COMPANY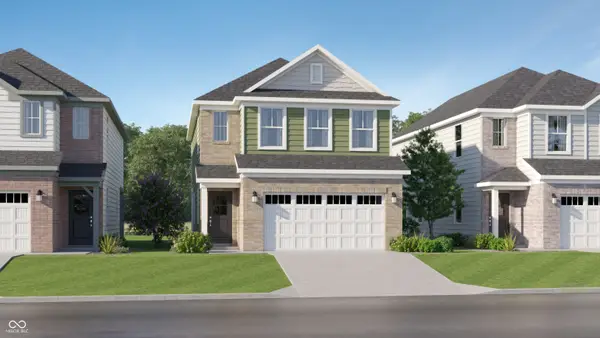 $319,995Pending3 beds 3 baths1,793 sq. ft.
$319,995Pending3 beds 3 baths1,793 sq. ft.3487 Sugar Grove Drive, Whitestown, IN 46075
MLS# 22075773Listed by: COMPASS INDIANA, LLC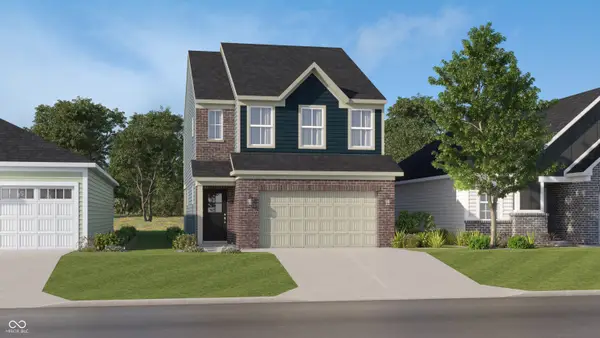 $324,995Active3 beds 3 baths1,706 sq. ft.
$324,995Active3 beds 3 baths1,706 sq. ft.3497 Sugar Grove Drive, Whitestown, IN 46075
MLS# 22075776Listed by: COMPASS INDIANA, LLC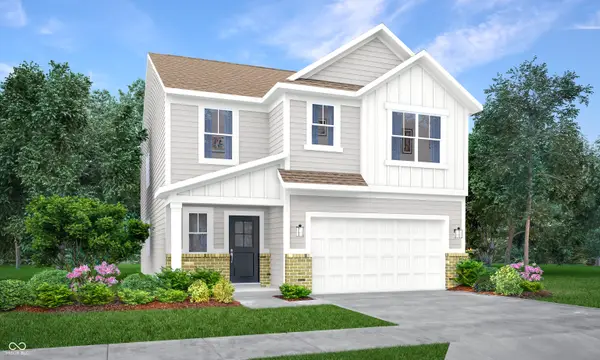 $359,995Pending5 beds 3 baths2,465 sq. ft.
$359,995Pending5 beds 3 baths2,465 sq. ft.5567 Wilson Way, Whitestown, IN 46075
MLS# 22075777Listed by: COMPASS INDIANA, LLC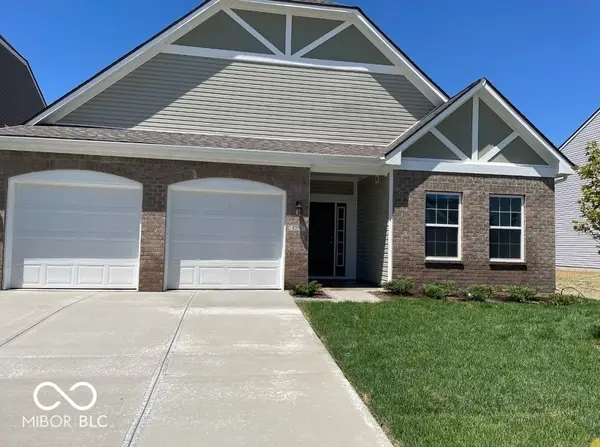 $356,000Active3 beds 2 baths1,804 sq. ft.
$356,000Active3 beds 2 baths1,804 sq. ft.5278 Bramwell Lane, Whitestown, IN 46075
MLS# 22075147Listed by: POWER HOUSE REALTY LLC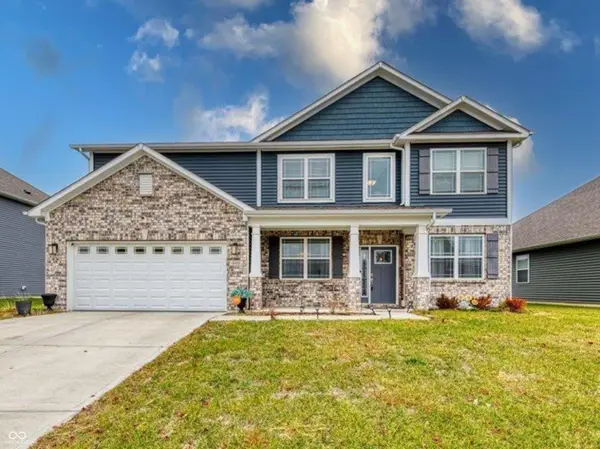 $470,000Active4 beds 3 baths3,685 sq. ft.
$470,000Active4 beds 3 baths3,685 sq. ft.6412 Tacoma Boulevard, Whitestown, IN 46075
MLS# 22074390Listed by: HIGHGARDEN REAL ESTATE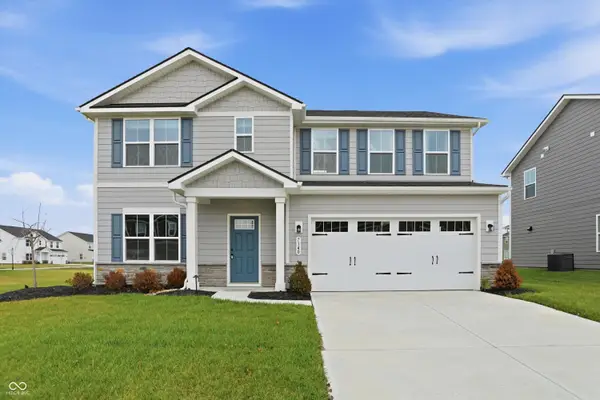 $400,000Active5 beds 3 baths2,540 sq. ft.
$400,000Active5 beds 3 baths2,540 sq. ft.7140 Sultans Run Lane, Whitestown, IN 46075
MLS# 22074640Listed by: MARK DIETEL REALTY, LLC
