6429 Flag Stop Drive, Whitestown, IN 46075
Local realty services provided by:Better Homes and Gardens Real Estate Gold Key
6429 Flag Stop Drive,Whitestown, IN 46075
$450,000
- 5 Beds
- 3 Baths
- 3,176 sq. ft.
- Single family
- Active
Listed by: paul gorrell, alyssa thurman
Office: crestpoint real estate
MLS#:22062804
Source:IN_MIBOR
Price summary
- Price:$450,000
- Price per sq. ft.:$141.69
About this home
Do you want move-in ready NEW CONSTRUCTION in a PRIME location? Welcome to 6429 Flag Stop Dr - one of the largest floor plans in the neighborhood and only 3 years old! Located in popular Trailside with amazing amenities: pool, clubhouse, the expanding Big 4 Rail Trail for walking/running, bocce, pickleball, tennis, basketball, fitness center, parks + so much more! This 5 bedroom, 3 bathroom home features a wide open main-level floor plan with 9' ceilings, multiple indoor/outdoor living spaces, and tons of storage throughout! The kitchen features 42" cabinets w/crown molding, quartz countertops, an upgraded Whirlpool SS appliance package, and a large center island. You'll love the sunroom/breakfast room right off the kitchen that's perfect for morning coffee or relaxing with a book! Upgraded paint colors and upgraded carpets throughout make the space feel luxurious and on-trend! All bedrooms are generously sized & the primary bedroom is secluded offering an attached en-suite, a seating area, and his-and-hers closets. Skip the pain of living in a construction zone - the street is developed and quiet! Within a short drive to shopping, groceries, libraries, parks, local restaurants/coffee shops, Zionsville, Westfield, Carmel, Lebanon, etc. Don't miss out on this one!
Contact an agent
Home facts
- Year built:2022
- Listing ID #:22062804
- Added:489 day(s) ago
- Updated:February 12, 2026 at 06:28 PM
Rooms and interior
- Bedrooms:5
- Total bathrooms:3
- Full bathrooms:3
- Living area:3,176 sq. ft.
Heating and cooling
- Cooling:Central Electric
- Heating:Forced Air
Structure and exterior
- Year built:2022
- Building area:3,176 sq. ft.
- Lot area:0.25 Acres
Schools
- High school:Lebanon Senior High School
- Middle school:Lebanon Middle School
Utilities
- Water:Public Water
Finances and disclosures
- Price:$450,000
- Price per sq. ft.:$141.69
New listings near 6429 Flag Stop Drive
- New
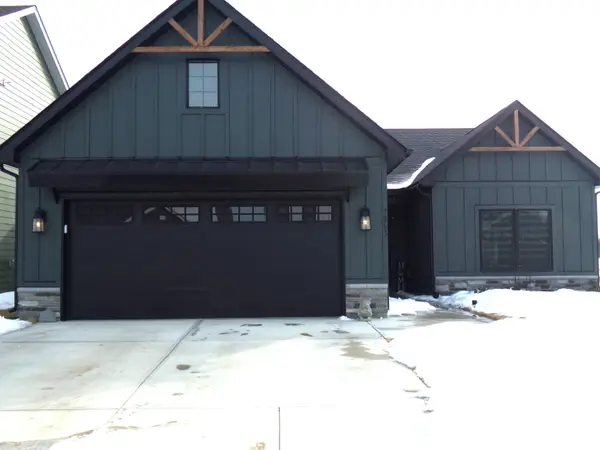 $429,000Active3 beds 3 baths1,925 sq. ft.
$429,000Active3 beds 3 baths1,925 sq. ft.7063 Fowler Drive, Whitestown, IN 46075
MLS# 22083632Listed by: REAL RESULTS, INC. - New
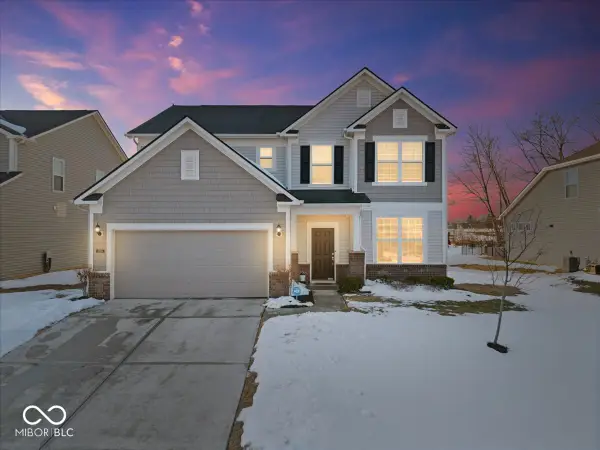 $425,000Active4 beds 3 baths2,618 sq. ft.
$425,000Active4 beds 3 baths2,618 sq. ft.6559 Seabiscuit Road, Whitestown, IN 46075
MLS# 22083506Listed by: RE/MAX ADVANCED REALTY - Open Sat, 12 to 2pmNew
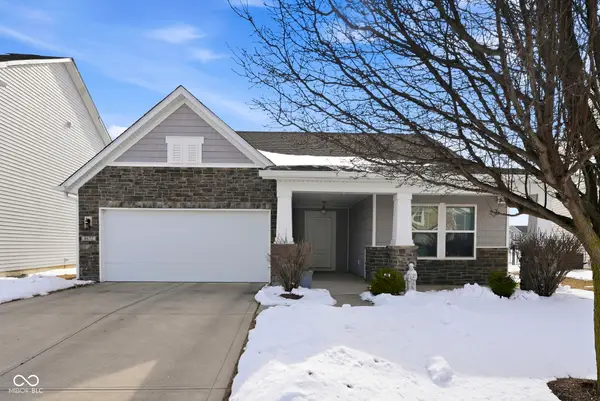 $335,000Active3 beds 2 baths1,575 sq. ft.
$335,000Active3 beds 2 baths1,575 sq. ft.4672 Indigo Blue Boulevard, Whitestown, IN 46075
MLS# 22083221Listed by: THE AGENCY INDY - Open Sat, 12 to 2pmNew
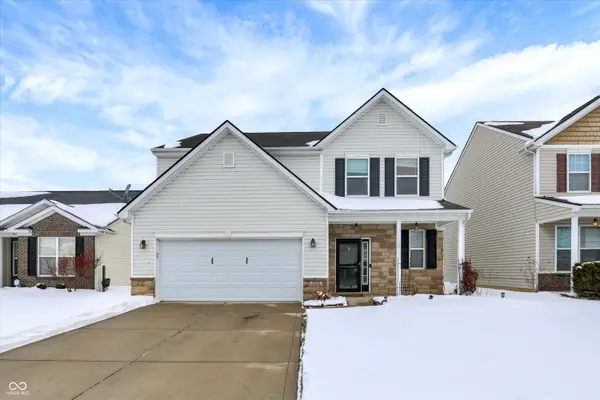 $369,000Active4 beds 3 baths2,624 sq. ft.
$369,000Active4 beds 3 baths2,624 sq. ft.3780 Dusty Sands Road, Whitestown, IN 46075
MLS# 22076172Listed by: COMPASS INDIANA, LLC - New
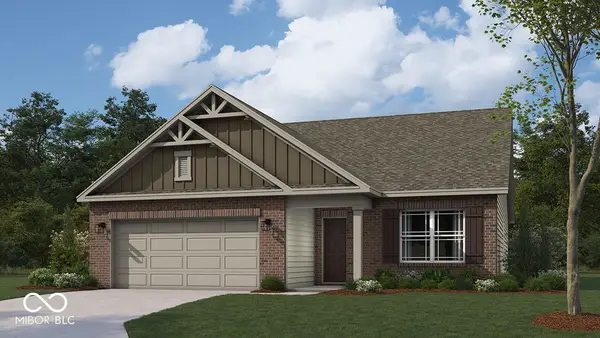 $356,877Active3 beds 2 baths1,503 sq. ft.
$356,877Active3 beds 2 baths1,503 sq. ft.6288 Flag Stop Drive, Whitestown, IN 46075
MLS# 22083367Listed by: DRH REALTY OF INDIANA, LLC - New
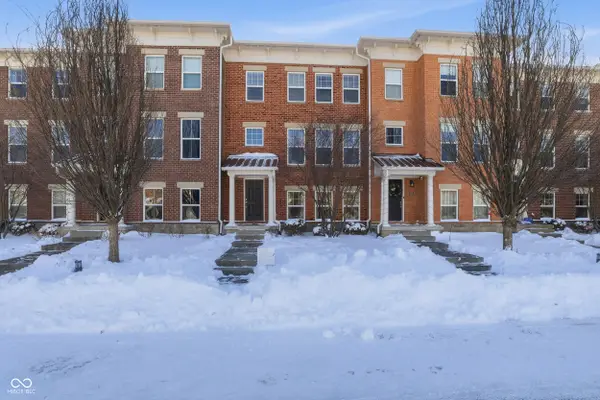 $324,000Active3 beds 3 baths2,352 sq. ft.
$324,000Active3 beds 3 baths2,352 sq. ft.6343 Central Boulevard, Whitestown, IN 46075
MLS# 22082923Listed by: REFAM REAL ESTATE, LLC. - New
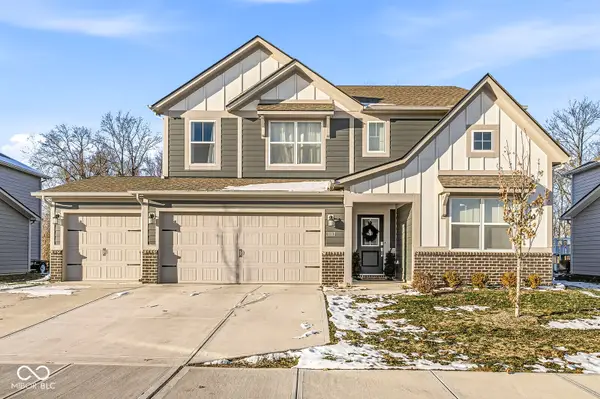 $469,990Active5 beds 4 baths3,080 sq. ft.
$469,990Active5 beds 4 baths3,080 sq. ft.2128 Bauer Creek Drive, Whitestown, IN 46075
MLS# 22082293Listed by: YOUR DREAMS TO REALTY - New
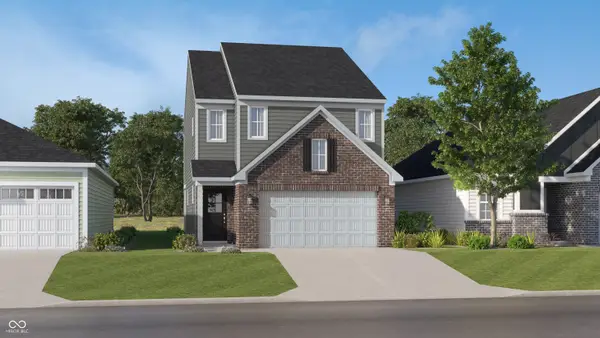 $314,995Active3 beds 3 baths1,706 sq. ft.
$314,995Active3 beds 3 baths1,706 sq. ft.3352 Sugar Grove Drive, Whitestown, IN 46075
MLS# 22082814Listed by: COMPASS INDIANA, LLC - New
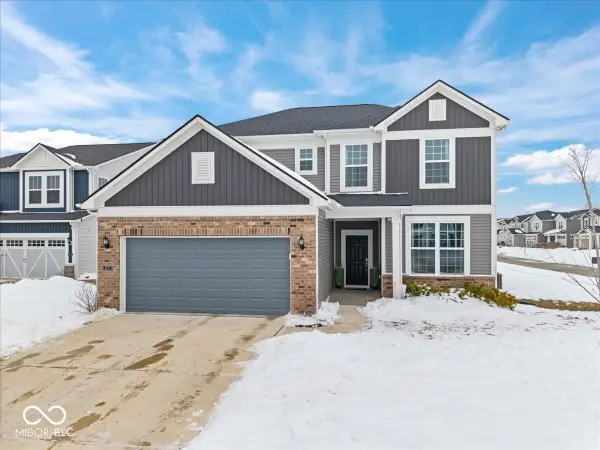 $408,000Active4 beds 3 baths2,482 sq. ft.
$408,000Active4 beds 3 baths2,482 sq. ft.6727 Seattle Slew Drive, Whitestown, IN 46075
MLS# 22082317Listed by: REAL BROKER, LLC - New
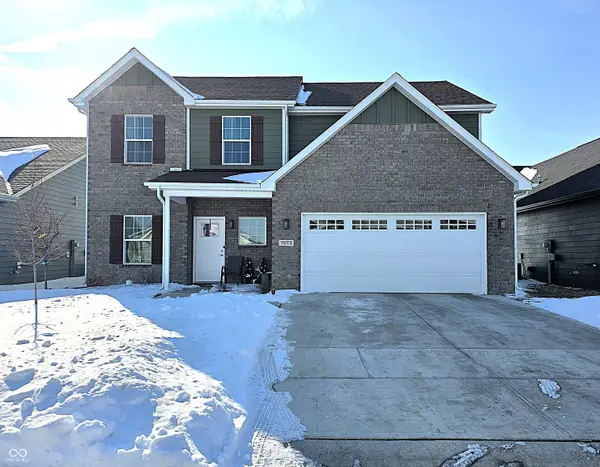 $380,000Active4 beds 4 baths2,491 sq. ft.
$380,000Active4 beds 4 baths2,491 sq. ft.7073 Fowler Drive, Whitestown, IN 46075
MLS# 22082734Listed by: KELLER WILLIAMS INDY METRO S

