6653 Rainwater Lane, Whitestown, IN 46075
Local realty services provided by:Better Homes and Gardens Real Estate Gold Key
Listed by: lauren bogan
Office: defrantz insur. & realty agcy
MLS#:22051005
Source:IN_MIBOR
Price summary
- Price:$365,000
- Price per sq. ft.:$147.77
About this home
BUYERS- SELLER IS OFFERING UP TO A $4,000 BUYER ALLOWANCE AT CLOSING FOR UPGRADES TO THE HOME OR FINANCING. Looking for an amazing home in Whitestown on a water lot in an established neighborhood? With 9ft ceilings on the first floor this home has a lot of impressive features. This open concept plan greets you when you enter the foyer. Imagine entertaining in a space where the kitchen, family room and cafe flow seamlessly together. The spacious kitchen features a gas stove, large center island, and ample storage and counter space. The planning center is the perfect place to organize the family or work from home. Flex room and half bath round out the first floor. Upstairs, the primary suite is very spacious and has an ensuite with granite countertops, shower/tub combination and walk in closet. Enjoy time relaxing or entertaining in the upstairs loft. Step outside the home to enjoy your view of the pond on a nice sized lot. This home is close to several places of employment, shopping, dining, and highway access. Come take a tour and make this your dream home today!
Contact an agent
Home facts
- Year built:2020
- Listing ID #:22051005
- Added:204 day(s) ago
- Updated:February 12, 2026 at 06:28 PM
Rooms and interior
- Bedrooms:3
- Total bathrooms:3
- Full bathrooms:2
- Half bathrooms:1
- Living area:2,470 sq. ft.
Heating and cooling
- Cooling:Central Electric
Structure and exterior
- Year built:2020
- Building area:2,470 sq. ft.
- Lot area:0.16 Acres
Schools
- High school:Lebanon Senior High School
- Middle school:Lebanon Middle School
Utilities
- Water:Public Water
Finances and disclosures
- Price:$365,000
- Price per sq. ft.:$147.77
New listings near 6653 Rainwater Lane
- New
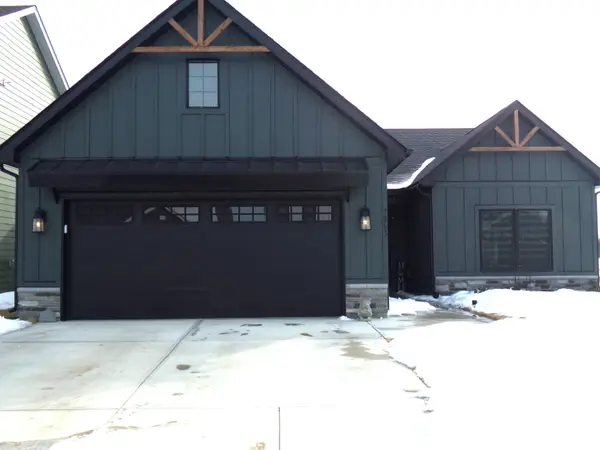 $429,000Active3 beds 3 baths1,925 sq. ft.
$429,000Active3 beds 3 baths1,925 sq. ft.7063 Fowler Drive, Whitestown, IN 46075
MLS# 22083632Listed by: REAL RESULTS, INC. - New
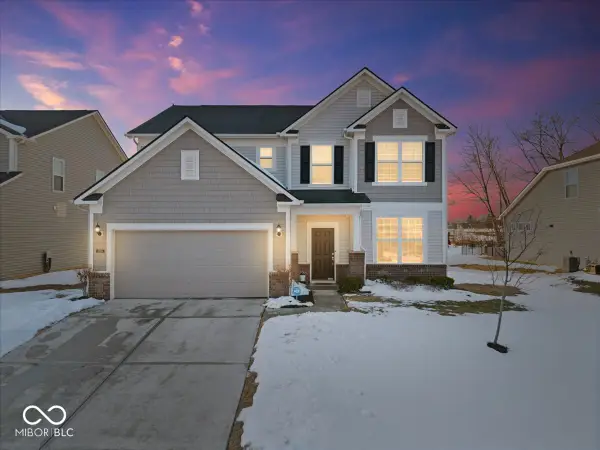 $425,000Active4 beds 3 baths2,618 sq. ft.
$425,000Active4 beds 3 baths2,618 sq. ft.6559 Seabiscuit Road, Whitestown, IN 46075
MLS# 22083506Listed by: RE/MAX ADVANCED REALTY - Open Sat, 12 to 2pmNew
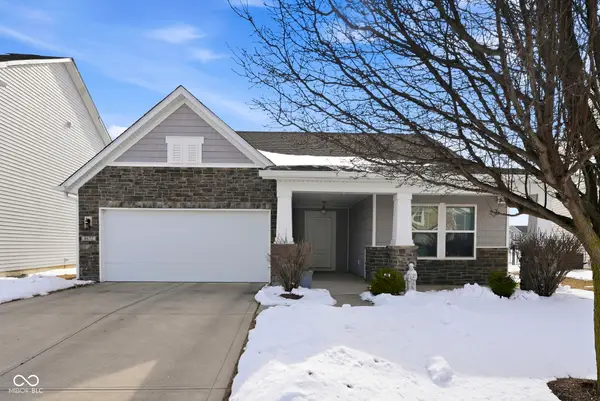 $335,000Active3 beds 2 baths1,575 sq. ft.
$335,000Active3 beds 2 baths1,575 sq. ft.4672 Indigo Blue Boulevard, Whitestown, IN 46075
MLS# 22083221Listed by: THE AGENCY INDY - Open Sat, 12 to 2pmNew
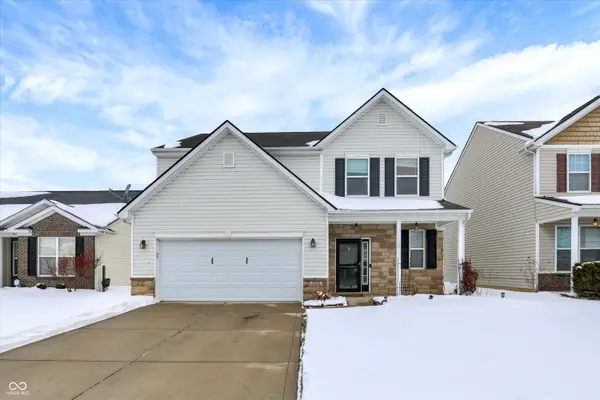 $369,000Active4 beds 3 baths2,624 sq. ft.
$369,000Active4 beds 3 baths2,624 sq. ft.3780 Dusty Sands Road, Whitestown, IN 46075
MLS# 22076172Listed by: COMPASS INDIANA, LLC - New
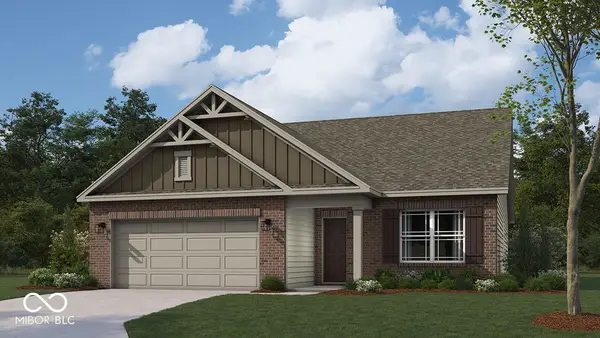 $356,877Active3 beds 2 baths1,503 sq. ft.
$356,877Active3 beds 2 baths1,503 sq. ft.6288 Flag Stop Drive, Whitestown, IN 46075
MLS# 22083367Listed by: DRH REALTY OF INDIANA, LLC - New
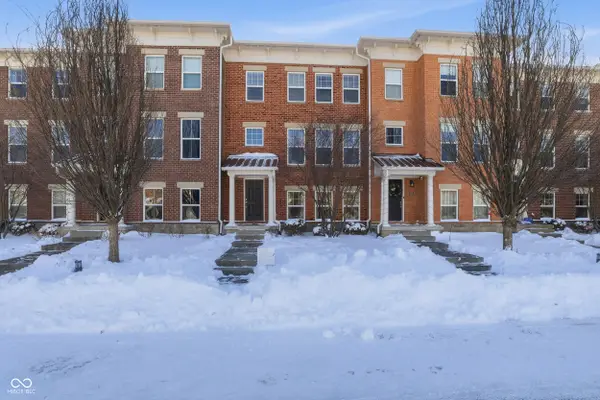 $324,000Active3 beds 3 baths2,352 sq. ft.
$324,000Active3 beds 3 baths2,352 sq. ft.6343 Central Boulevard, Whitestown, IN 46075
MLS# 22082923Listed by: REFAM REAL ESTATE, LLC. - New
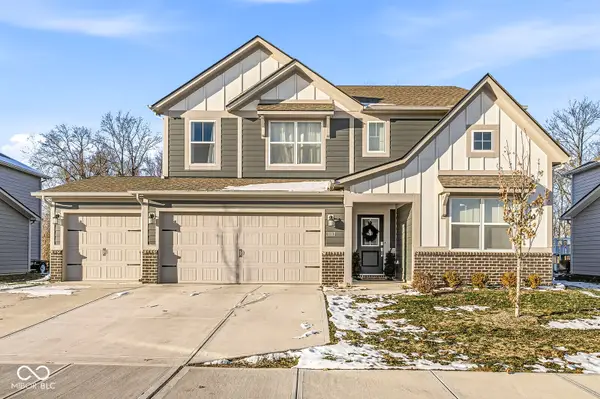 $469,990Active5 beds 4 baths3,080 sq. ft.
$469,990Active5 beds 4 baths3,080 sq. ft.2128 Bauer Creek Drive, Whitestown, IN 46075
MLS# 22082293Listed by: YOUR DREAMS TO REALTY - New
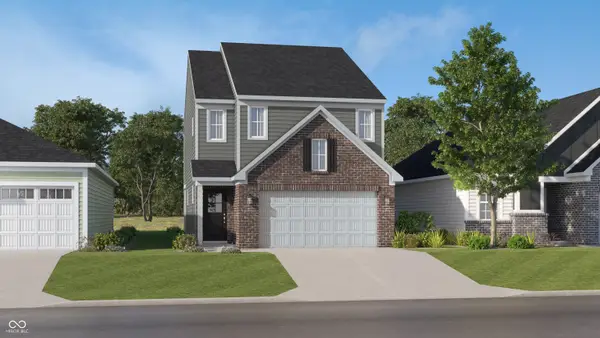 $314,995Active3 beds 3 baths1,706 sq. ft.
$314,995Active3 beds 3 baths1,706 sq. ft.3352 Sugar Grove Drive, Whitestown, IN 46075
MLS# 22082814Listed by: COMPASS INDIANA, LLC - New
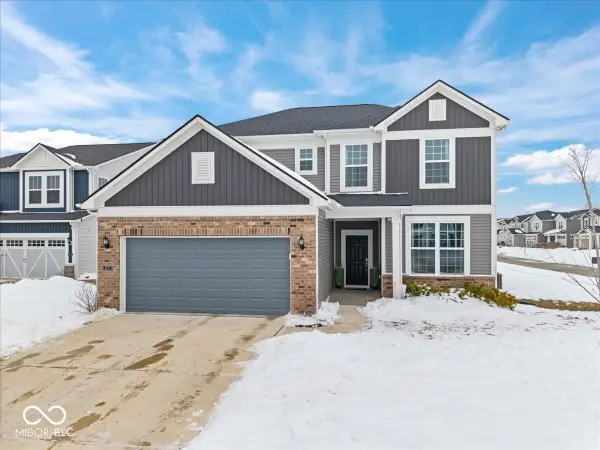 $408,000Active4 beds 3 baths2,482 sq. ft.
$408,000Active4 beds 3 baths2,482 sq. ft.6727 Seattle Slew Drive, Whitestown, IN 46075
MLS# 22082317Listed by: REAL BROKER, LLC - New
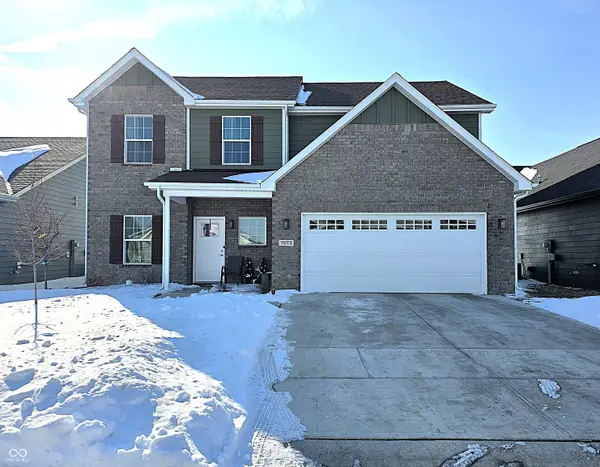 $380,000Active4 beds 4 baths2,491 sq. ft.
$380,000Active4 beds 4 baths2,491 sq. ft.7073 Fowler Drive, Whitestown, IN 46075
MLS# 22082734Listed by: KELLER WILLIAMS INDY METRO S

