6670 Shooting Star Drive, Whitestown, IN 46075
Local realty services provided by:Better Homes and Gardens Real Estate Gold Key
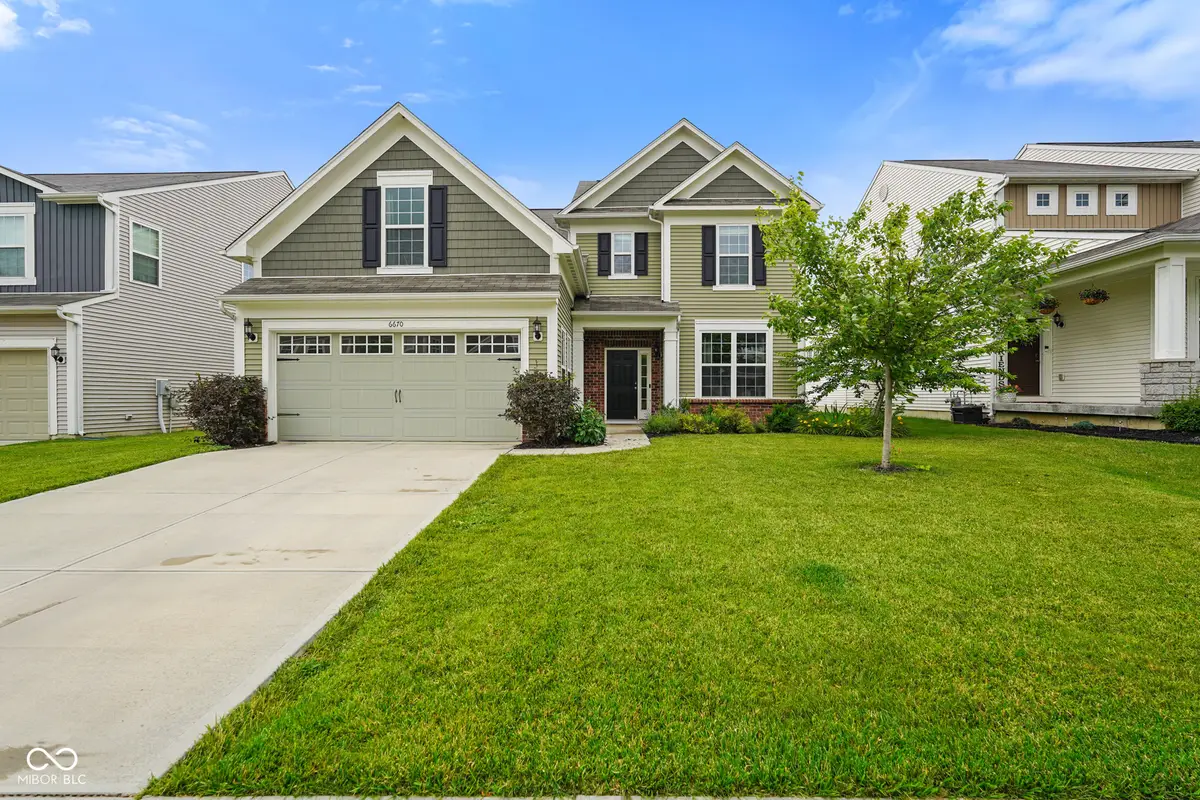
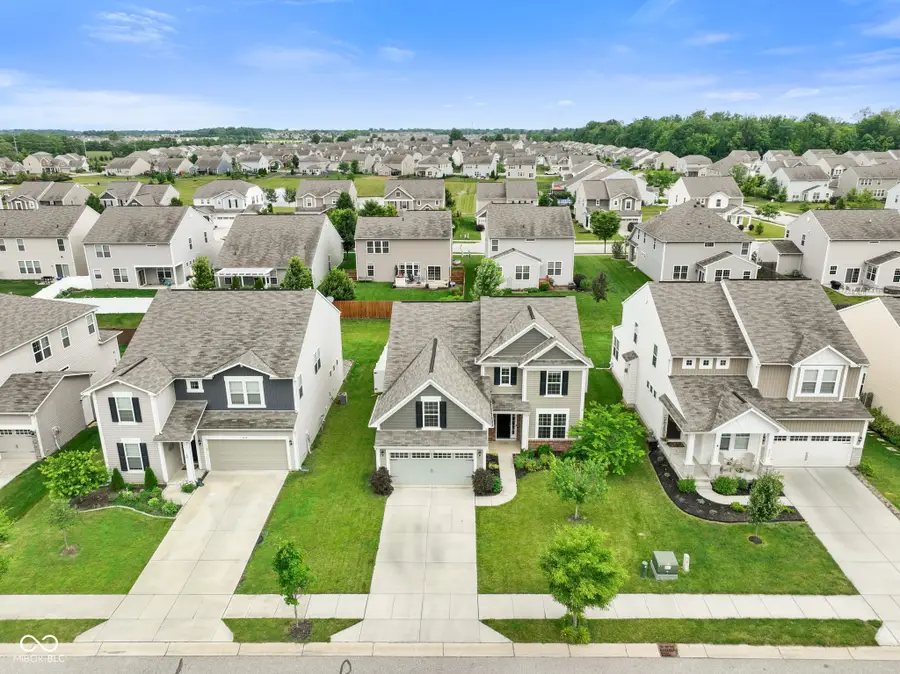
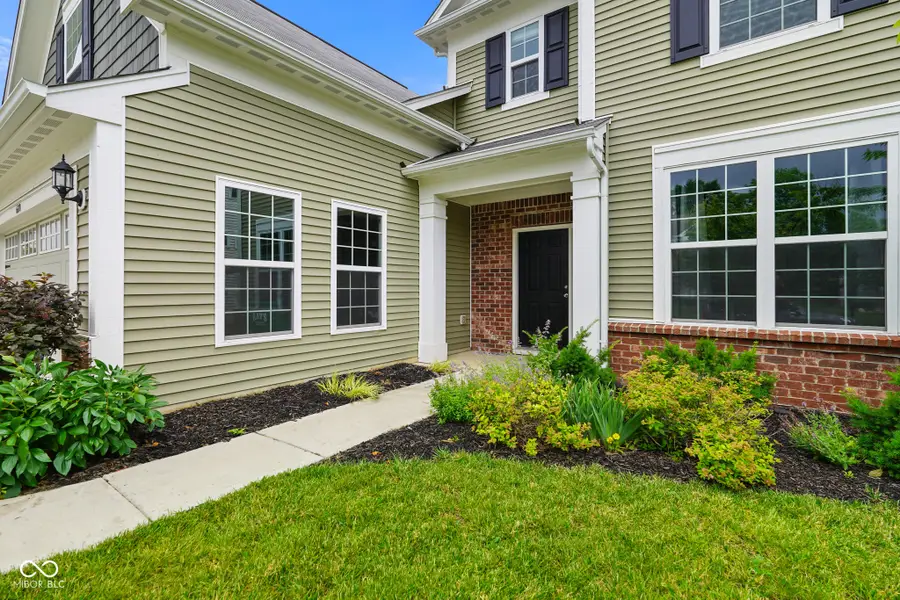
6670 Shooting Star Drive,Whitestown, IN 46075
$389,900
- 4 Beds
- 3 Baths
- 2,612 sq. ft.
- Single family
- Pending
Listed by:ryan nelson
Office:crestpoint real estate
MLS#:22046136
Source:IN_MIBOR
Price summary
- Price:$389,900
- Price per sq. ft.:$149.27
About this home
Welcome to 6670 Shooting Star Drive, nestled in the welcoming Harvest Park neighborhood of Whitestown. This spacious home offers over 2,600 square feet of flexible, thoughtfully updated living space across two stories. Inside, you'll find luxury vinyl plank flooring and an open-concept kitchen and living area--perfect for entertaining family and friends. Just off the main entrance, a stylish front office features glass French doors and picture frame molding, blending charm with function. Need FIVE bedrooms? A massive main-level bonus room can easily be converted into a bedroom, second office or playroom to fit your needs. Upstairs features four generously sized bedrooms, including one that can double as a game room or home theater--ideal for creating lasting family memories. Step outside to your fully fenced backyard oasis, complete with a spacious concrete patio-perfect for morning coffee, sharing a meal or enjoying those beautiful Indiana sunsets. Additional upgrades include a water softener, 240v EV charger, and permanent storage in the garage. Located near scenic playgrounds, parks, and walking/bike trails, with easy access to shopping, dining and commuter routes, this home delivers both comfort and convenience. Don't miss your chance to tour this beautiful, move-in ready home--schedule your showing today!
Contact an agent
Home facts
- Year built:2017
- Listing Id #:22046136
- Added:55 day(s) ago
- Updated:July 17, 2025 at 10:39 PM
Rooms and interior
- Bedrooms:4
- Total bathrooms:3
- Full bathrooms:2
- Half bathrooms:1
- Living area:2,612 sq. ft.
Heating and cooling
- Cooling:Central Electric
- Heating:Forced Air
Structure and exterior
- Year built:2017
- Building area:2,612 sq. ft.
- Lot area:0.16 Acres
Utilities
- Water:Public Water
Finances and disclosures
- Price:$389,900
- Price per sq. ft.:$149.27
New listings near 6670 Shooting Star Drive
- New
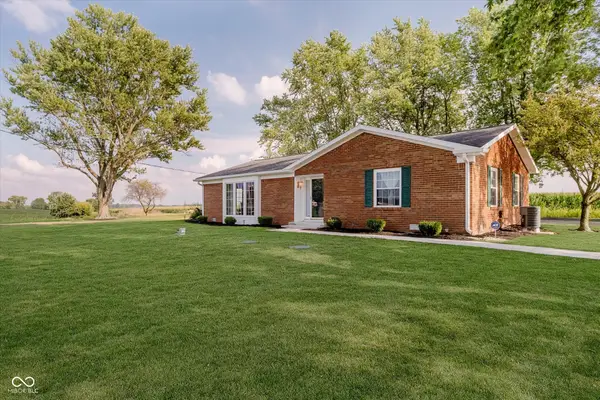 $350,000Active3 beds 2 baths1,627 sq. ft.
$350,000Active3 beds 2 baths1,627 sq. ft.9371 E 300 N, Whitestown, IN 46075
MLS# 22056597Listed by: HOMEWARD BOUND REALTY LLC - Open Sun, 1 to 3pmNew
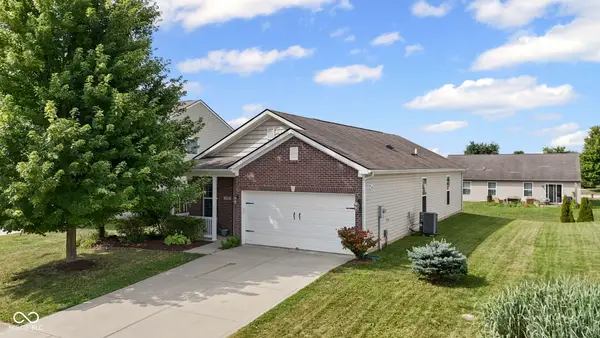 $279,900Active3 beds 2 baths1,383 sq. ft.
$279,900Active3 beds 2 baths1,383 sq. ft.3504 Limesprings Lane, Whitestown, IN 46075
MLS# 22055891Listed by: REAL BROKER, LLC - Open Sat, 12 to 2pmNew
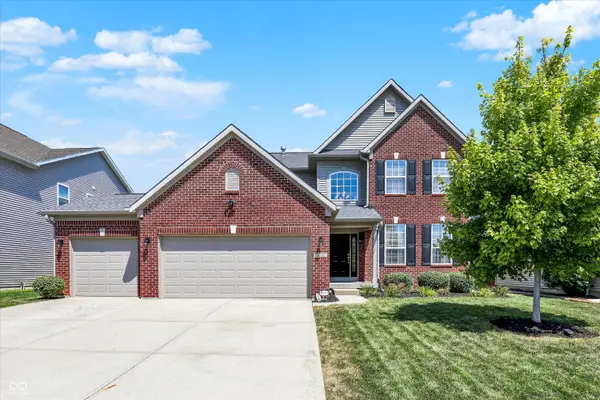 $575,000Active5 beds 5 baths4,585 sq. ft.
$575,000Active5 beds 5 baths4,585 sq. ft.6216 Eagle Lake Drive, Zionsville, IN 46077
MLS# 22055023Listed by: CENTURY 21 SCHEETZ - Open Sat, 12 to 4pmNew
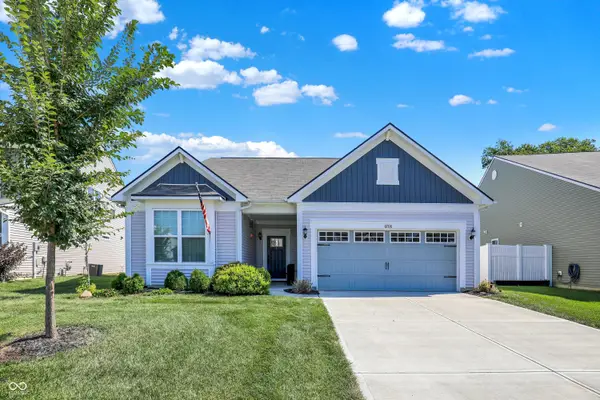 $379,000Active3 beds 2 baths2,116 sq. ft.
$379,000Active3 beds 2 baths2,116 sq. ft.6708 Rainwater Lane, Whitestown, IN 46075
MLS# 22055971Listed by: F.C. TUCKER COMPANY - New
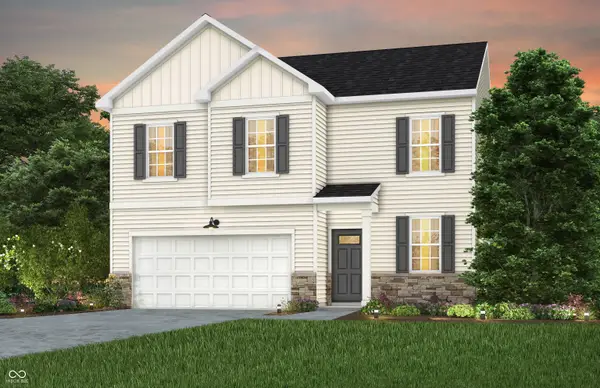 $375,900Active4 beds 3 baths2,176 sq. ft.
$375,900Active4 beds 3 baths2,176 sq. ft.3928 Sterling Drive, Whitestown, IN 46075
MLS# 22056286Listed by: PULTE REALTY OF INDIANA, LLC - New
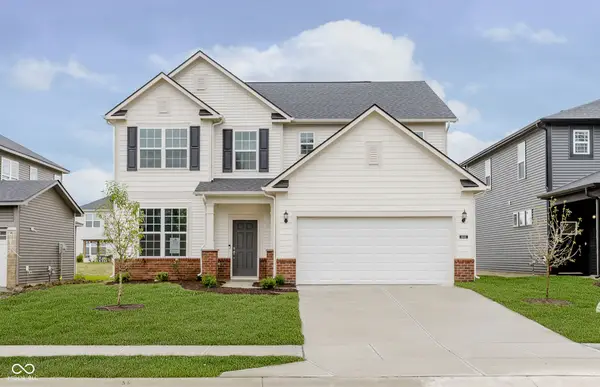 $419,900Active4 beds 3 baths2,602 sq. ft.
$419,900Active4 beds 3 baths2,602 sq. ft.6840 Seabiscuit Road, Whitestown, IN 46075
MLS# 22056189Listed by: PULTE REALTY OF INDIANA, LLC - Open Sat, 12 to 4pmNew
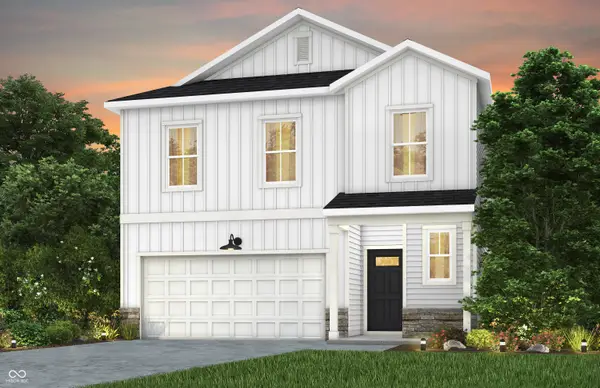 $349,900Active4 beds 3 baths2,277 sq. ft.
$349,900Active4 beds 3 baths2,277 sq. ft.3918 Riverstone Drive, Whitestown, IN 46075
MLS# 22056205Listed by: PULTE REALTY OF INDIANA, LLC - New
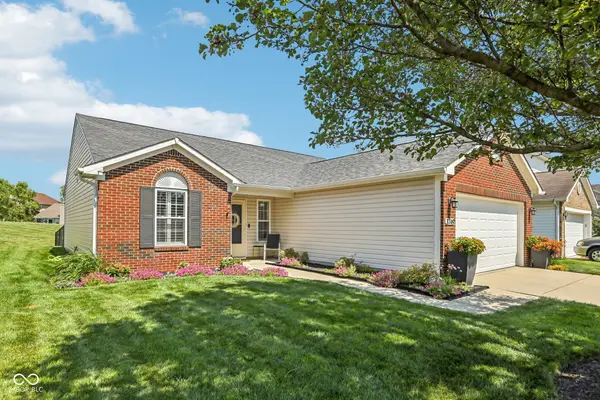 $280,000Active3 beds 2 baths1,208 sq. ft.
$280,000Active3 beds 2 baths1,208 sq. ft.3749 Limelight Lane, Whitestown, IN 46075
MLS# 22055767Listed by: KELLER WILLIAMS INDY METRO S - Open Sun, 12 to 2pmNew
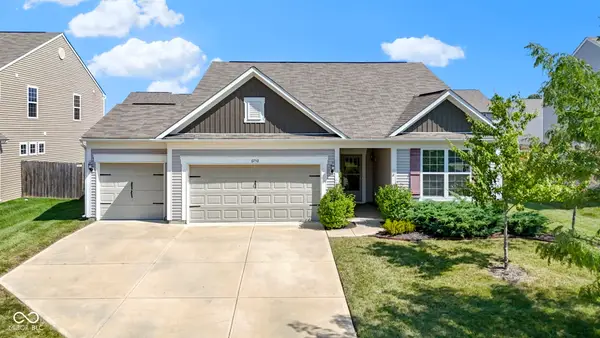 $395,000Active3 beds 2 baths2,060 sq. ft.
$395,000Active3 beds 2 baths2,060 sq. ft.6752 Shooting Star Drive, Whitestown, IN 46075
MLS# 22055458Listed by: CARPENTER, REALTORS - New
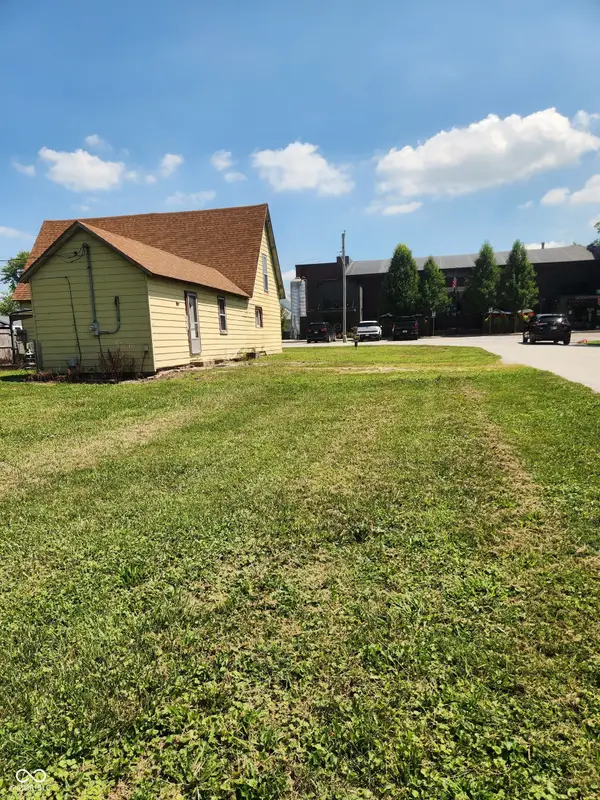 $125,000Active-- beds -- baths1,838 sq. ft.
$125,000Active-- beds -- baths1,838 sq. ft.208 S Bowers Street, Whitestown, IN 46075
MLS# 22055597Listed by: F.C. TUCKER COMPANY
