6827 Fallen Leaf Drive, Whitestown, IN 46075
Local realty services provided by:Better Homes and Gardens Real Estate Gold Key
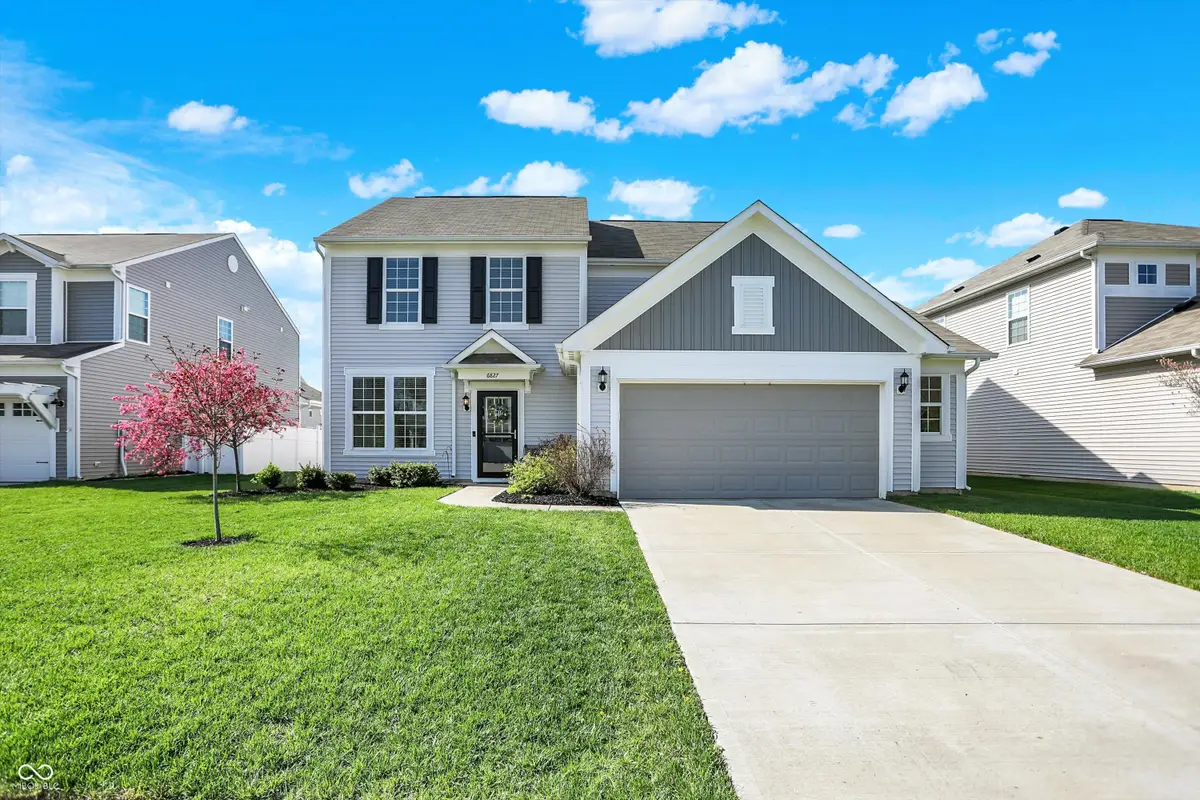
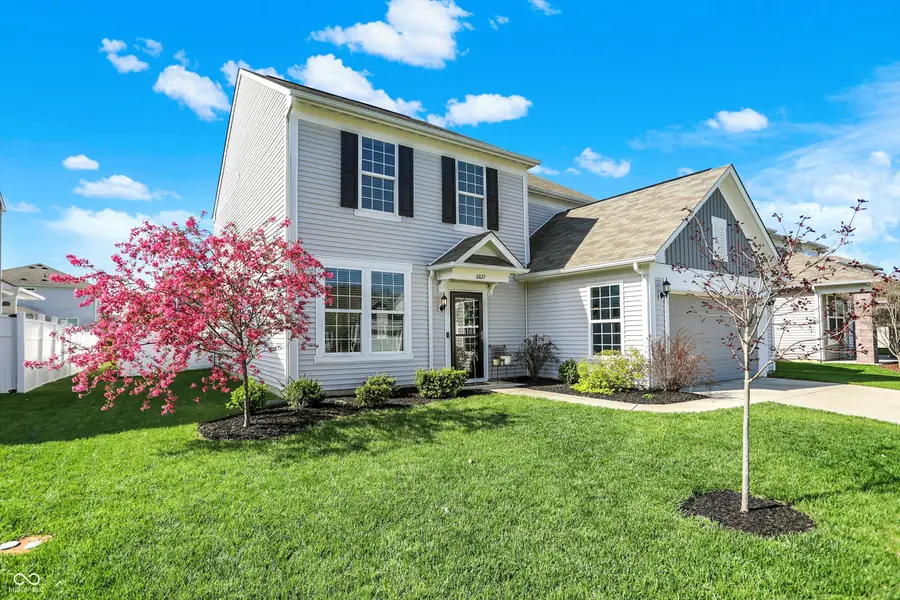
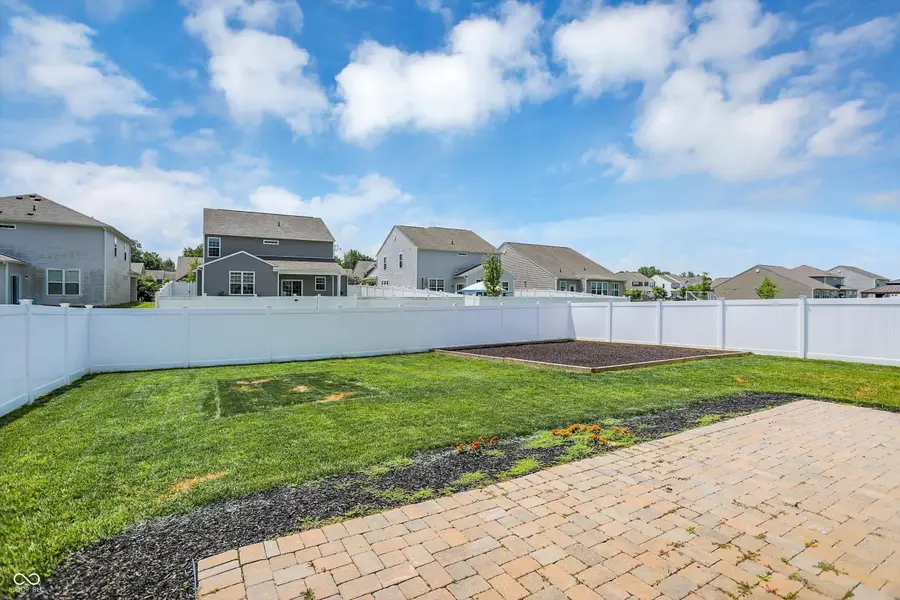
6827 Fallen Leaf Drive,Whitestown, IN 46075
$380,000
- 4 Beds
- 3 Baths
- 2,400 sq. ft.
- Single family
- Pending
Listed by:stephen clark
Office:compass indiana, llc.
MLS#:22034852
Source:IN_MIBOR
Price summary
- Price:$380,000
- Price per sq. ft.:$158.33
About this home
Thursday Open House, 5-7pm! New price, move-in-ready! Welcome to 6827 Fallen Leaf Drive in popular Harvest Park-where modern upgrades, thoughtful design, and standout features come together in a move-in ready home you'll love. This beautifully updated property offers the perfect blend of style, function, and outdoor living. Step into the heart of the home and you'll find a stunning kitchen with white shaker cabinets, stainless steel appliances, brand new quartz countertops, and a new kitchen sink. The open-concept layout connects the living area with a cozy fireplace, casual dining space, and kitchen, all filled with an abundance of natural light. LVP floors flow seamlessly throughout the main floor living spaces. Unique to this floorplan is a main floor bedroom and full bath-ideal as a guest room, office, or playroom-while the front flex room is currently used as a dining space. Upstairs features three bedrooms, a large loft perfect for play or relaxation, including a spacious primary suite with a walk-in shower, and new custom closet systems in all upstairs closets. Outdoors, enjoy the privacy of a fully fenced backyard (2024) complete with new professional landscaping (2025), a spacious paver patio (2021) for entertaining, and a dedicated playground area with rubber mulch (2024)-a dream setup for families. Additional updates include updated faucets in every sink and fresh interior paint throughout most of the home. The garage features a bump out, providing extra room for storage. Harvest Park also offers great neighborhood amenities, including a playground, basketball court, and walking trails. Located with easy access to schools, shopping, and parks, Fallen Leaf checks all the boxes for buyers seeking turn-key condition and long-term value.
Contact an agent
Home facts
- Year built:2018
- Listing Id #:22034852
- Added:110 day(s) ago
- Updated:July 25, 2025 at 08:04 AM
Rooms and interior
- Bedrooms:4
- Total bathrooms:3
- Full bathrooms:3
- Living area:2,400 sq. ft.
Heating and cooling
- Cooling:Central Electric
- Heating:Forced Air
Structure and exterior
- Year built:2018
- Building area:2,400 sq. ft.
- Lot area:0.19 Acres
Schools
- High school:Lebanon Senior High School
- Middle school:Lebanon Middle School
- Elementary school:Perry Worth Elementary School
Utilities
- Water:Public Water
Finances and disclosures
- Price:$380,000
- Price per sq. ft.:$158.33
New listings near 6827 Fallen Leaf Drive
- New
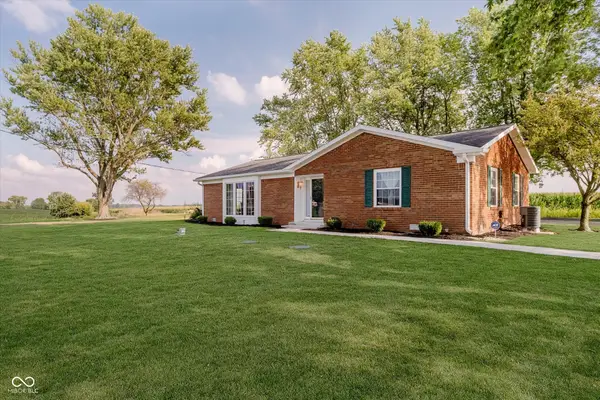 $350,000Active3 beds 2 baths1,627 sq. ft.
$350,000Active3 beds 2 baths1,627 sq. ft.9371 E 300 N, Whitestown, IN 46075
MLS# 22056597Listed by: HOMEWARD BOUND REALTY LLC - Open Sun, 1 to 3pmNew
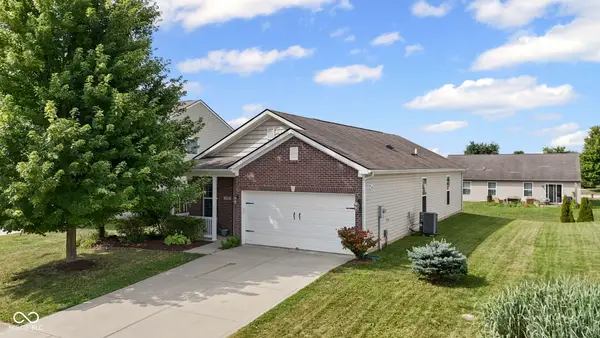 $279,900Active3 beds 2 baths1,383 sq. ft.
$279,900Active3 beds 2 baths1,383 sq. ft.3504 Limesprings Lane, Whitestown, IN 46075
MLS# 22055891Listed by: REAL BROKER, LLC - Open Sat, 12 to 2pmNew
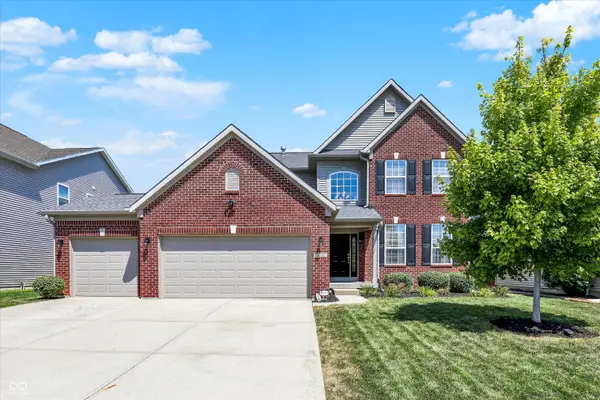 $575,000Active5 beds 5 baths4,585 sq. ft.
$575,000Active5 beds 5 baths4,585 sq. ft.6216 Eagle Lake Drive, Zionsville, IN 46077
MLS# 22055023Listed by: CENTURY 21 SCHEETZ - Open Sat, 12 to 4pmNew
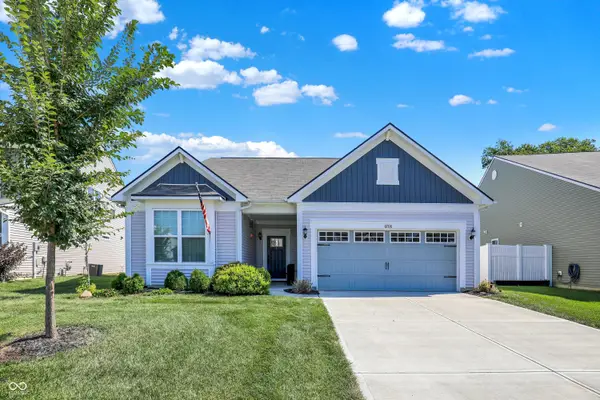 $379,000Active3 beds 2 baths2,116 sq. ft.
$379,000Active3 beds 2 baths2,116 sq. ft.6708 Rainwater Lane, Whitestown, IN 46075
MLS# 22055971Listed by: F.C. TUCKER COMPANY - New
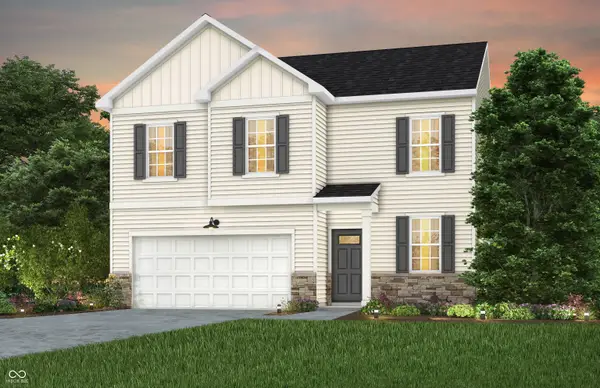 $375,900Active4 beds 3 baths2,176 sq. ft.
$375,900Active4 beds 3 baths2,176 sq. ft.3928 Sterling Drive, Whitestown, IN 46075
MLS# 22056286Listed by: PULTE REALTY OF INDIANA, LLC - New
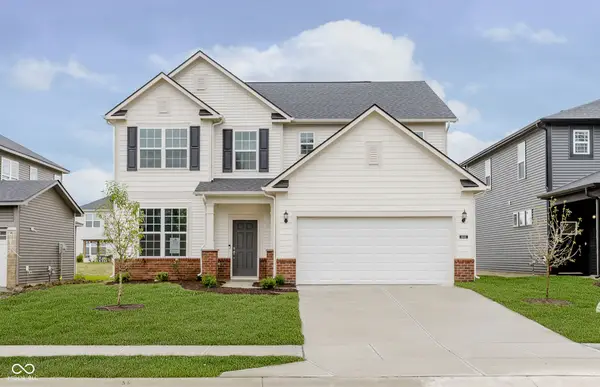 $419,900Active4 beds 3 baths2,602 sq. ft.
$419,900Active4 beds 3 baths2,602 sq. ft.6840 Seabiscuit Road, Whitestown, IN 46075
MLS# 22056189Listed by: PULTE REALTY OF INDIANA, LLC - Open Sat, 12 to 4pmNew
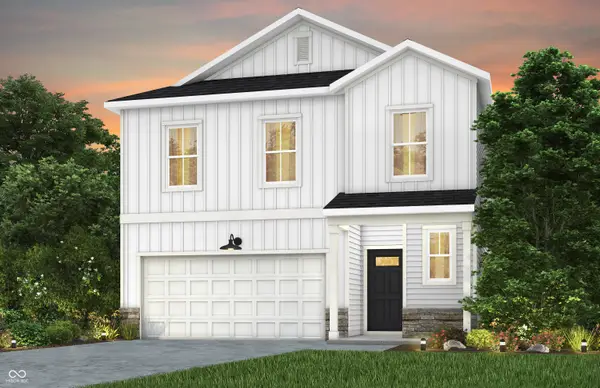 $349,900Active4 beds 3 baths2,277 sq. ft.
$349,900Active4 beds 3 baths2,277 sq. ft.3918 Riverstone Drive, Whitestown, IN 46075
MLS# 22056205Listed by: PULTE REALTY OF INDIANA, LLC - New
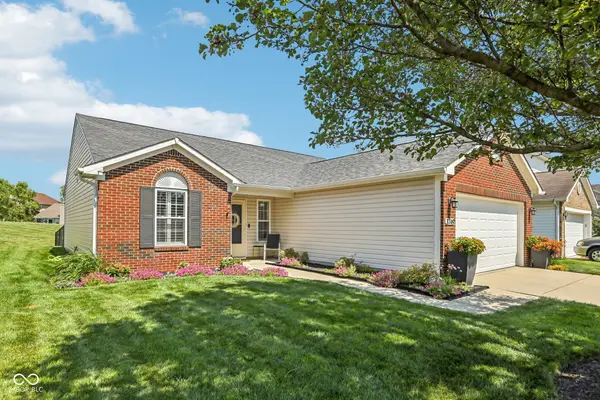 $280,000Active3 beds 2 baths1,208 sq. ft.
$280,000Active3 beds 2 baths1,208 sq. ft.3749 Limelight Lane, Whitestown, IN 46075
MLS# 22055767Listed by: KELLER WILLIAMS INDY METRO S - Open Sun, 12 to 2pmNew
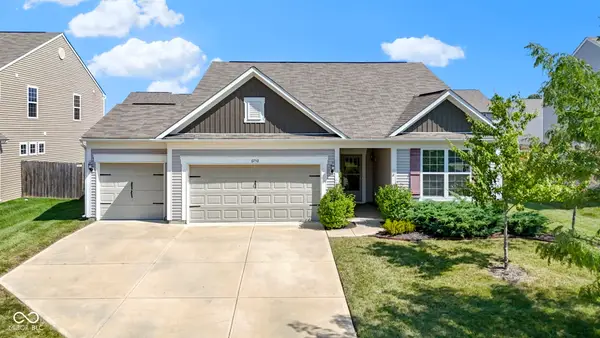 $395,000Active3 beds 2 baths2,060 sq. ft.
$395,000Active3 beds 2 baths2,060 sq. ft.6752 Shooting Star Drive, Whitestown, IN 46075
MLS# 22055458Listed by: CARPENTER, REALTORS - New
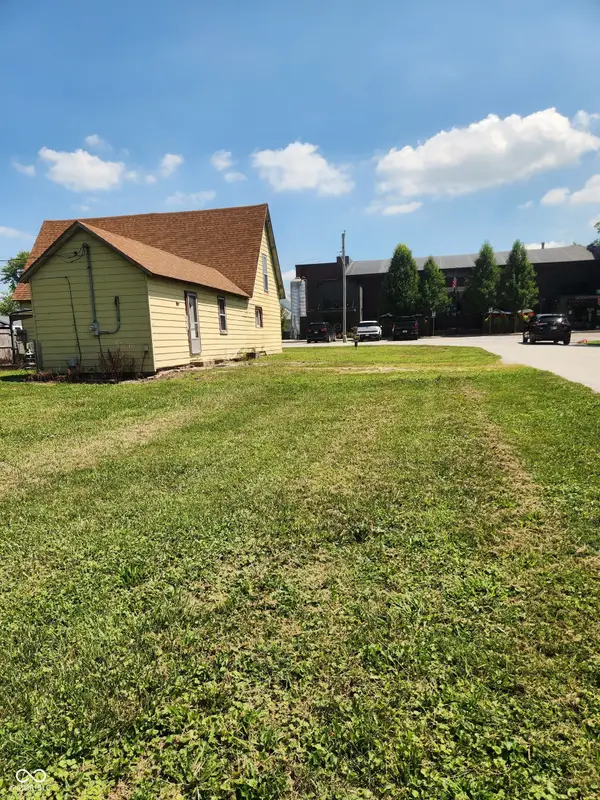 $125,000Active-- beds -- baths1,838 sq. ft.
$125,000Active-- beds -- baths1,838 sq. ft.208 S Bowers Street, Whitestown, IN 46075
MLS# 22055597Listed by: F.C. TUCKER COMPANY
