6856 Seattle Slew Drive, Whitestown, IN 46075
Local realty services provided by:Better Homes and Gardens Real Estate Gold Key
6856 Seattle Slew Drive,Whitestown, IN 46075
$399,900
- 4 Beds
- 3 Baths
- 2,618 sq. ft.
- Single family
- Pending
Listed by:russ lawrence
Office:f.c. tucker company
MLS#:22062422
Source:IN_MIBOR
Price summary
- Price:$399,900
- Price per sq. ft.:$152.75
About this home
Welcome to this beautifully crafted 2024 Pulte home in Whitestown's sought-after Bridle Oaks community. With 4 bedrooms, 2.5 baths, and 9' ceilings on the main floor, this home was designed for both comfort and style. The open-concept main level is the heart of the home, featuring a bright kitchen with quartz countertops, stainless steel appliances, a walk-in pantry, and a spacious center island that flows seamlessly into the dining and living areas-perfect for gatherings and everyday living. Just off the kitchen, you'll find a versatile flex space ideal for a small office, homework area, or creative nook. A separate den with French doors provides additional privacy for a home office, library, or playroom. Durable LVP flooring runs throughout the main floor, offering both elegance and easy maintenance. Upstairs, retreat to the expansive primary suite with a large walk-in closet, dual raised vanities, and a walk-in shower. Three additional bedrooms-all with their own walk-in closets-ensure plenty of room and storage for family or guests. Step outside to enjoy a large backyard with an open patio, backing to a wooded tree line and the scenic Big 4 Trail, perfect for biking, walking, or simply relaxing in nature. A covered front porch adds curb appeal and a welcoming space to unwind. Bridle Oaks offers a prime location near the Whitestown Library, LA Cafe, and Moontown Brewing, with shopping and dining just minutes away. Combining thoughtful design, quality finishes, and a neighborhood that connects you to both convenience and the outdoors, this home truly has it all.
Contact an agent
Home facts
- Year built:2024
- Listing ID #:22062422
- Added:46 day(s) ago
- Updated:October 29, 2025 at 07:30 AM
Rooms and interior
- Bedrooms:4
- Total bathrooms:3
- Full bathrooms:2
- Half bathrooms:1
- Living area:2,618 sq. ft.
Heating and cooling
- Cooling:Central Electric
- Heating:Forced Air
Structure and exterior
- Year built:2024
- Building area:2,618 sq. ft.
- Lot area:0.22 Acres
Schools
- High school:Lebanon Senior High School
- Middle school:Lebanon Middle School
Utilities
- Water:Public Water
Finances and disclosures
- Price:$399,900
- Price per sq. ft.:$152.75
New listings near 6856 Seattle Slew Drive
- New
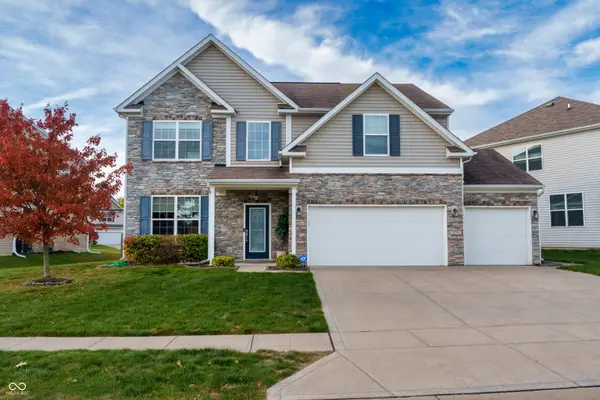 $439,999Active3 beds 3 baths4,080 sq. ft.
$439,999Active3 beds 3 baths4,080 sq. ft.5791 Waterstone Way, Whitestown, IN 46075
MLS# 22068572Listed by: F.C. TUCKER COMPANY - New
 $418,900Active4 beds 3 baths2,390 sq. ft.
$418,900Active4 beds 3 baths2,390 sq. ft.3347 Churchill Lane, Whitestown, IN 46075
MLS# 22070519Listed by: PULTE REALTY OF INDIANA, LLC - Open Sat, 12 to 4pmNew
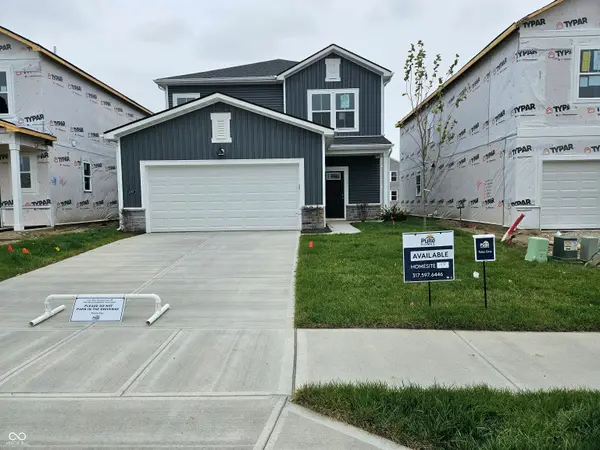 $349,900Active4 beds 3 baths2,022 sq. ft.
$349,900Active4 beds 3 baths2,022 sq. ft.3888 Riverstone Drive, Whitestown, IN 46075
MLS# 22070524Listed by: PULTE REALTY OF INDIANA, LLC - New
 $525,000Active4 beds 3 baths3,525 sq. ft.
$525,000Active4 beds 3 baths3,525 sq. ft.7362 Farlin Drive, Whitestown, IN 46075
MLS# 22069101Listed by: F.C. TUCKER COMPANY - New
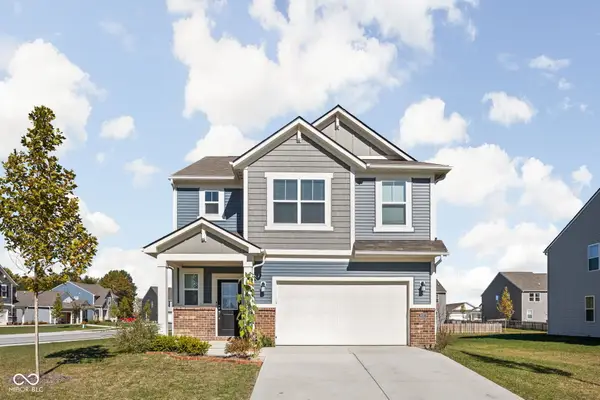 $379,900Active4 beds 3 baths2,131 sq. ft.
$379,900Active4 beds 3 baths2,131 sq. ft.6831 Orchard Run Circle, Whitestown, IN 46075
MLS# 22069533Listed by: CENTURY 21 SCHEETZ - New
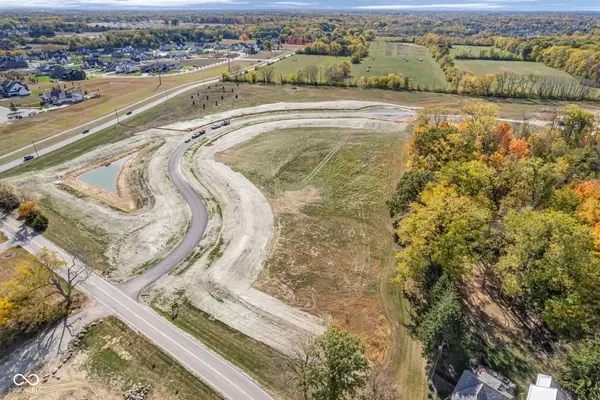 $625,000Active5 Acres
$625,000Active5 Acres4852 Homestead Court, Zionsville, IN 46077
MLS# 22069145Listed by: F.C. TUCKER COMPANY - New
 $319,585Active3 beds 3 baths1,814 sq. ft.
$319,585Active3 beds 3 baths1,814 sq. ft.3575 Sugar Grove Drive, Whitestown, IN 46075
MLS# 22069801Listed by: COMPASS INDIANA, LLC 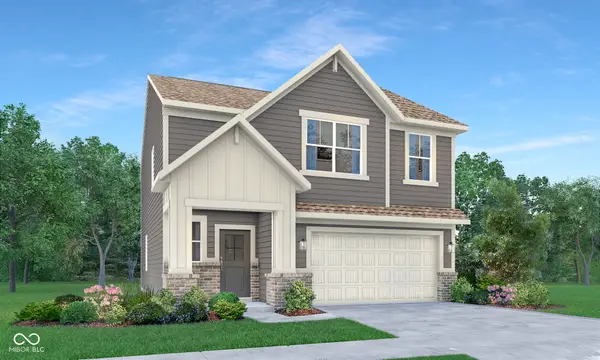 $319,990Pending4 beds 3 baths2,006 sq. ft.
$319,990Pending4 beds 3 baths2,006 sq. ft.3558 Sugar Grove Drive, Whitestown, IN 46075
MLS# 22069808Listed by: COMPASS INDIANA, LLC- New
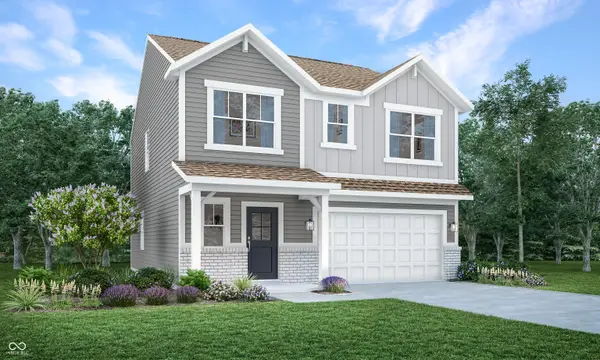 $309,995Active4 beds 3 baths1,828 sq. ft.
$309,995Active4 beds 3 baths1,828 sq. ft.3550 Sugar Grove Drive, Whitestown, IN 46075
MLS# 22069816Listed by: COMPASS INDIANA, LLC 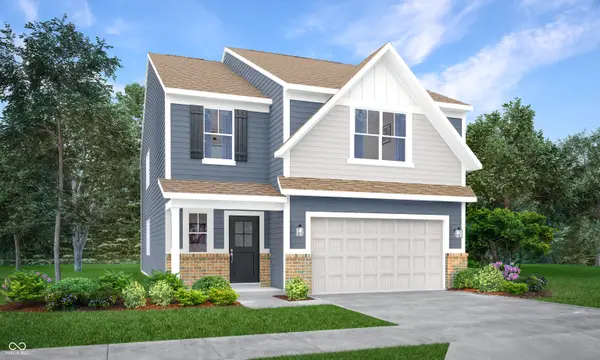 $374,995Pending5 beds 3 baths2,460 sq. ft.
$374,995Pending5 beds 3 baths2,460 sq. ft.3453 Sugar Grove Drive, Whitestown, IN 46075
MLS# 22069820Listed by: COMPASS INDIANA, LLC
