6892 Swather Drive, Whitestown, IN 46075
Local realty services provided by:Better Homes and Gardens Real Estate Gold Key
Listed by: donna perry
Office: re/max at the crossing
MLS#:22056877
Source:IN_MIBOR
Price summary
- Price:$405,000
- Price per sq. ft.:$151.57
About this home
10K PRICE IMPROVEMENT!! This lightly lived-in smart home is better than new, offering a perfect blend of modern comfort and style. Located in the booming Zionsville/Whitestown area within walking distance to Main St Park, it features 4 bedrooms and 2.5 baths and includes a main floor office ideal for remote work. The kitchen is a standout, equipped with upgraded cabinets and stainless-steel appliances, beautiful quartz countertops, and large center island. It opens seamlessly to the great room, which features a sleek electric fireplace, creating an inviting atmosphere for gatherings. Upstairs, the primary en-suite is a luxurious retreat, highlighted by a tray ceiling and extra windows that fill the space with natural light. The bathroom is beautifully designed with a tiled shower, double sinks, and a large walk-in closet for ample storage. There are three more bedrooms and a spacious loft area that's perfect for a playroom or entertainment space, plus a large laundry room complete with two-year-old washer and dryer, adding convenience to your daily routine. The two-car garage features a bump-out for extra storage. Outside, there's a covered porch for relaxing, and an open patio in the backyard, perfect for outdoor entertaining. Upgraded light fixtures throughout and window coverings on all windows, plus a Kinetico water softener system. All this on a cul-de-sac lot and convenient location with quick access to interstates, making commuting a breeze. This home is truly ready for you to move in and enjoy!
Contact an agent
Home facts
- Year built:2022
- Listing ID #:22056877
- Added:181 day(s) ago
- Updated:February 12, 2026 at 07:28 PM
Rooms and interior
- Bedrooms:4
- Total bathrooms:3
- Full bathrooms:2
- Half bathrooms:1
- Living area:2,672 sq. ft.
Heating and cooling
- Cooling:Central Electric
- Heating:Forced Air
Structure and exterior
- Year built:2022
- Building area:2,672 sq. ft.
- Lot area:0.19 Acres
Utilities
- Water:Public Water
Finances and disclosures
- Price:$405,000
- Price per sq. ft.:$151.57
New listings near 6892 Swather Drive
- New
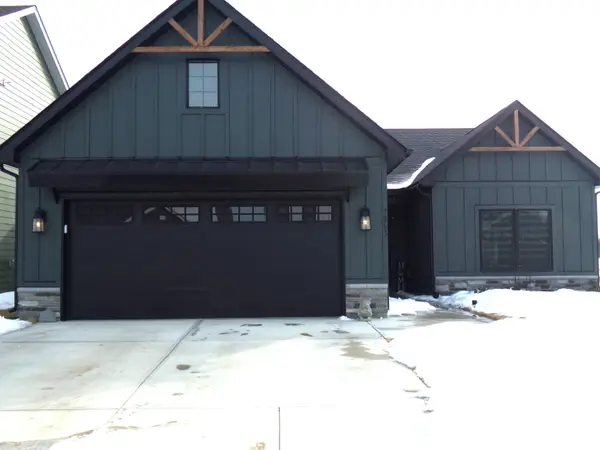 $429,000Active3 beds 3 baths1,925 sq. ft.
$429,000Active3 beds 3 baths1,925 sq. ft.7063 Fowler Drive, Whitestown, IN 46075
MLS# 22083632Listed by: REAL RESULTS, INC. - New
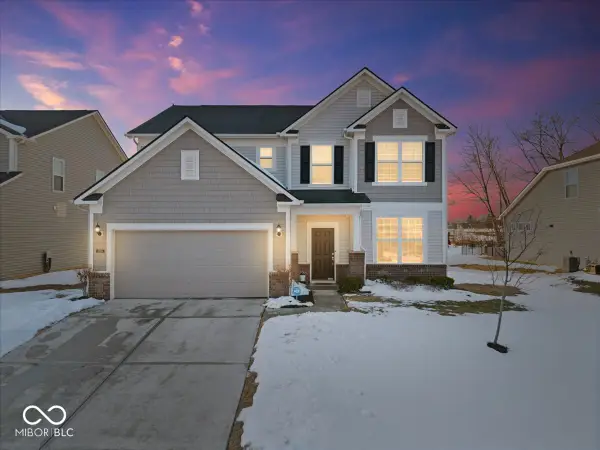 $425,000Active4 beds 3 baths2,618 sq. ft.
$425,000Active4 beds 3 baths2,618 sq. ft.6559 Seabiscuit Road, Whitestown, IN 46075
MLS# 22083506Listed by: RE/MAX ADVANCED REALTY - Open Sat, 12 to 2pmNew
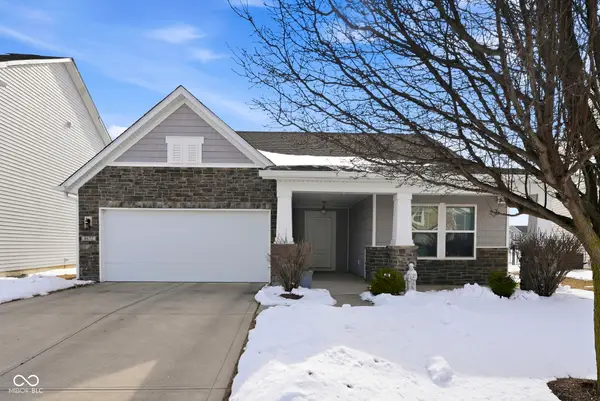 $335,000Active3 beds 2 baths1,575 sq. ft.
$335,000Active3 beds 2 baths1,575 sq. ft.4672 Indigo Blue Boulevard, Whitestown, IN 46075
MLS# 22083221Listed by: THE AGENCY INDY - Open Sat, 12 to 2pmNew
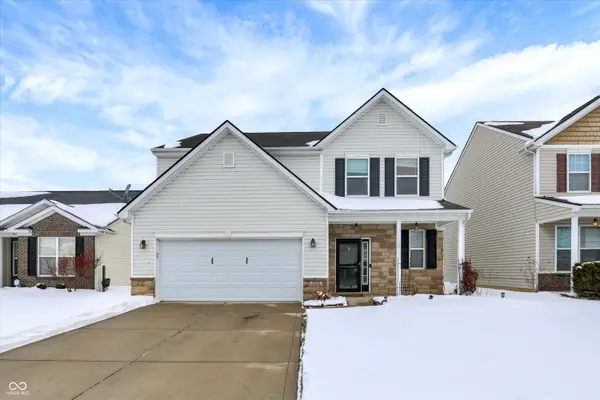 $369,000Active4 beds 3 baths2,624 sq. ft.
$369,000Active4 beds 3 baths2,624 sq. ft.3780 Dusty Sands Road, Whitestown, IN 46075
MLS# 22076172Listed by: COMPASS INDIANA, LLC - New
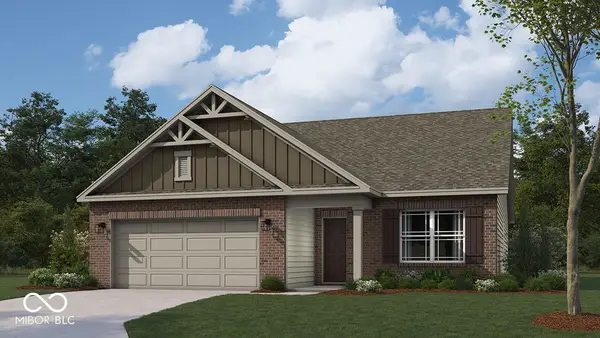 $356,877Active3 beds 2 baths1,503 sq. ft.
$356,877Active3 beds 2 baths1,503 sq. ft.6288 Flag Stop Drive, Whitestown, IN 46075
MLS# 22083367Listed by: DRH REALTY OF INDIANA, LLC - New
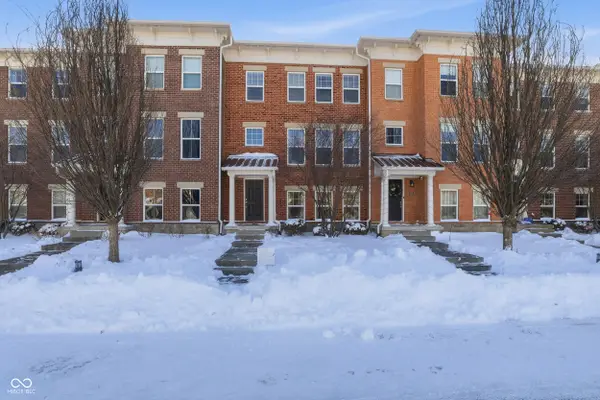 $324,000Active3 beds 3 baths2,352 sq. ft.
$324,000Active3 beds 3 baths2,352 sq. ft.6343 Central Boulevard, Whitestown, IN 46075
MLS# 22082923Listed by: REFAM REAL ESTATE, LLC. - New
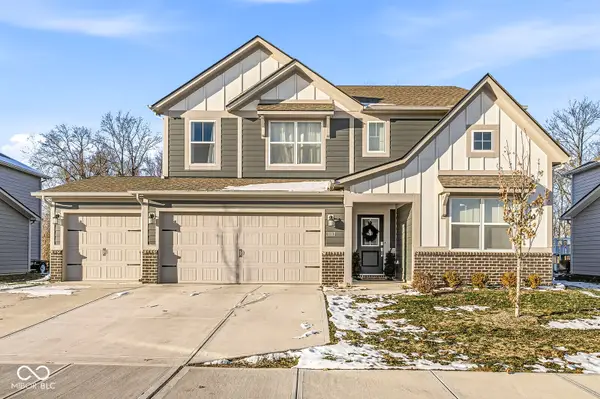 $469,990Active5 beds 4 baths3,080 sq. ft.
$469,990Active5 beds 4 baths3,080 sq. ft.2128 Bauer Creek Drive, Whitestown, IN 46075
MLS# 22082293Listed by: YOUR DREAMS TO REALTY - New
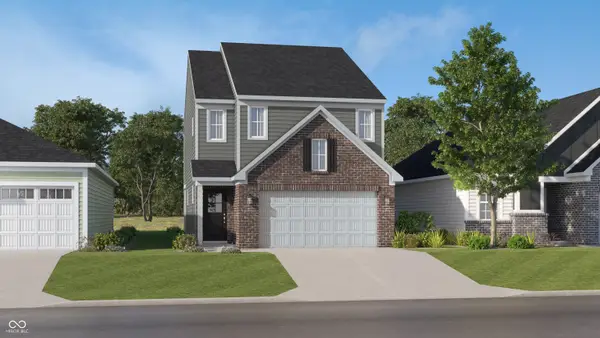 $314,995Active3 beds 3 baths1,706 sq. ft.
$314,995Active3 beds 3 baths1,706 sq. ft.3352 Sugar Grove Drive, Whitestown, IN 46075
MLS# 22082814Listed by: COMPASS INDIANA, LLC - New
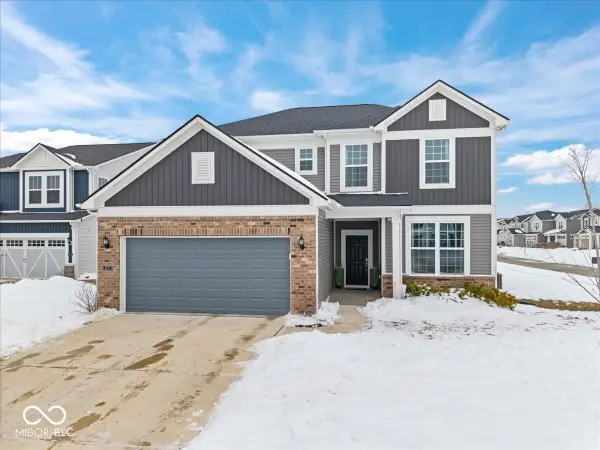 $408,000Active4 beds 3 baths2,482 sq. ft.
$408,000Active4 beds 3 baths2,482 sq. ft.6727 Seattle Slew Drive, Whitestown, IN 46075
MLS# 22082317Listed by: REAL BROKER, LLC - New
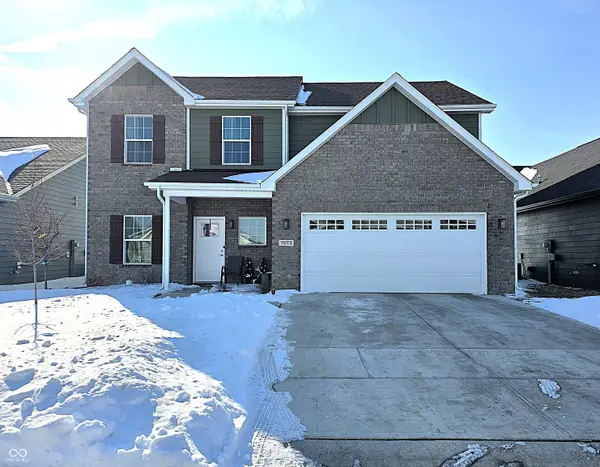 $380,000Active4 beds 4 baths2,491 sq. ft.
$380,000Active4 beds 4 baths2,491 sq. ft.7073 Fowler Drive, Whitestown, IN 46075
MLS# 22082734Listed by: KELLER WILLIAMS INDY METRO S

