7151 Firestone Road, Whitestown, IN 46052
Local realty services provided by:Better Homes and Gardens Real Estate Gold Key
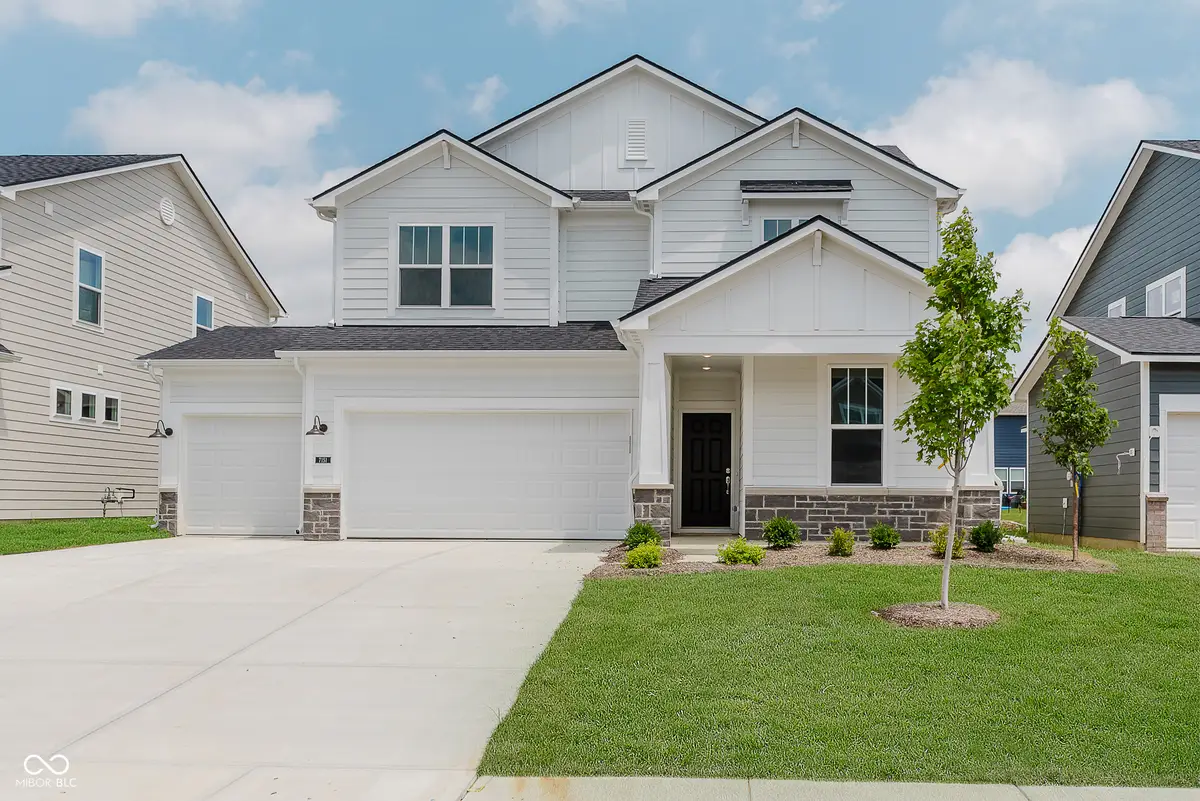
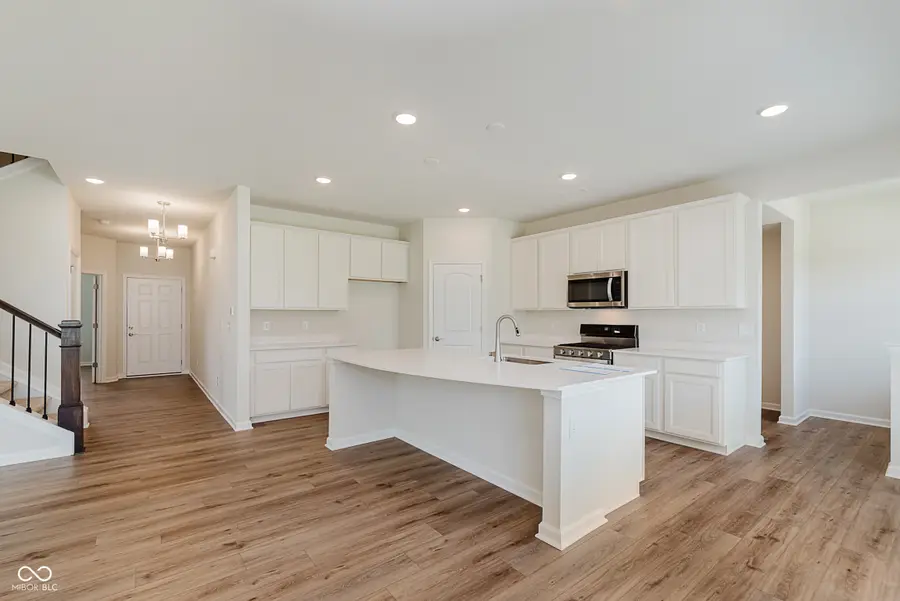
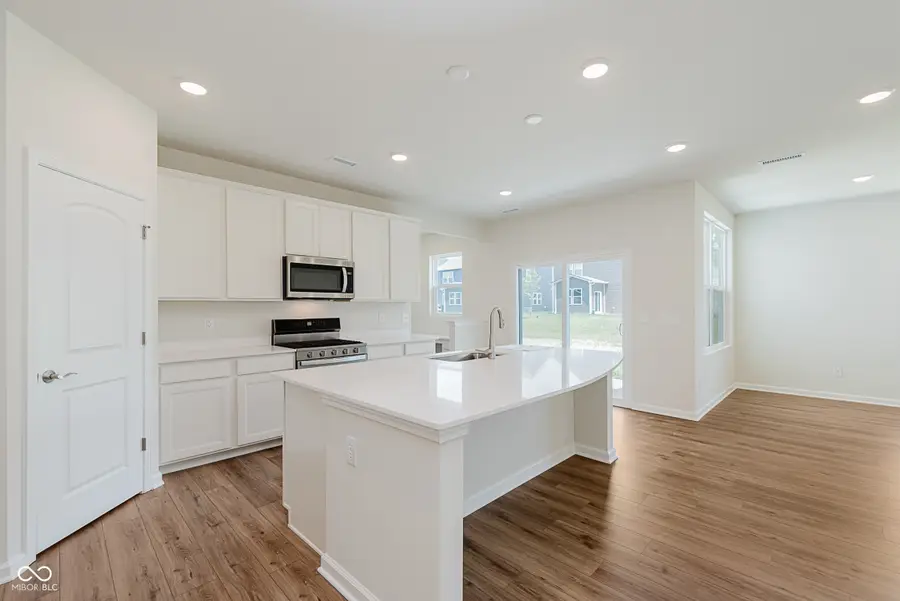
7151 Firestone Road,Whitestown, IN 46052
$435,000
- 4 Beds
- 2 Baths
- 2,431 sq. ft.
- Single family
- Pending
Upcoming open houses
- Sat, Aug 1612:00 pm - 04:00 pm
- Sun, Aug 1712:00 pm - 04:00 pm
- Sat, Aug 2312:00 pm - 04:00 pm
- Sun, Aug 2412:00 pm - 04:00 pm
- Sat, Aug 3012:00 pm - 04:00 pm
- Sun, Aug 3112:00 pm - 04:00 pm
Listed by:lisa kleinke
Office:pulte realty of indiana, llc.
MLS#:22043843
Source:IN_MIBOR
Price summary
- Price:$435,000
- Price per sq. ft.:$178.94
About this home
Welcome to the Fifth Avenue in the vibrant Cardinal Pointe neighborhood, where contemporary design meets everyday functionality. At the heart of this home is a stunning kitchen featuring 42" white cabinets, Iced White quartz countertops, stainless steel gas appliances, a central island, and a spacious corner pantry. Ideal for hosting or everyday meals, the kitchen flows effortlessly into the cafe dining area and gathering room, creating a warm, connected space. For added versatility, a flex room with double doors on the main level offers a private space perfect for a home office, playroom, or guest suite. Additional conveniences include a Pulte Planning Center for managing daily activities and an Everyday Entry to keep your home organized. Upstairs, the private Owner's Suite serves as a serene retreat, complete with a spa-like tiled shower, comfort-height dual sink vanity and a generous walk-in closet. Three additional bedrooms provide ample space for family or guests. Additional highlights include a three car garage for added parking and storage and an irrigation system for easy outdoor maintenance. Cardinal Pointe offers exceptional community amenities including a private pool, pickleball courts, and a playground-perfect for active and relaxed lifestyles alike. Residents also enjoy exclusive access to the Golf Club of Indiana with a social membership that includes advanced tee times, merchandise discounts, and complimentary clinics at the Golf Pro-Performance Academy. The 175+ acre course features over 7,000 championship yards and 15 water holes, delivering a dynamic experience for all skill levels. Located less than a mile from I-65 with easy access to I-465, Cardinal Pointe is just minutes from downtown Zionsville and W 86th Street.
Contact an agent
Home facts
- Year built:2025
- Listing Id #:22043843
- Added:66 day(s) ago
- Updated:July 31, 2025 at 03:39 PM
Rooms and interior
- Bedrooms:4
- Total bathrooms:2
- Full bathrooms:2
- Living area:2,431 sq. ft.
Heating and cooling
- Cooling:Central Electric
Structure and exterior
- Year built:2025
- Building area:2,431 sq. ft.
- Lot area:0.16 Acres
Schools
- High school:Lebanon Senior High School
- Middle school:Lebanon Middle School
- Elementary school:Perry Worth Elementary School
Utilities
- Water:Public Water
Finances and disclosures
- Price:$435,000
- Price per sq. ft.:$178.94
New listings near 7151 Firestone Road
- New
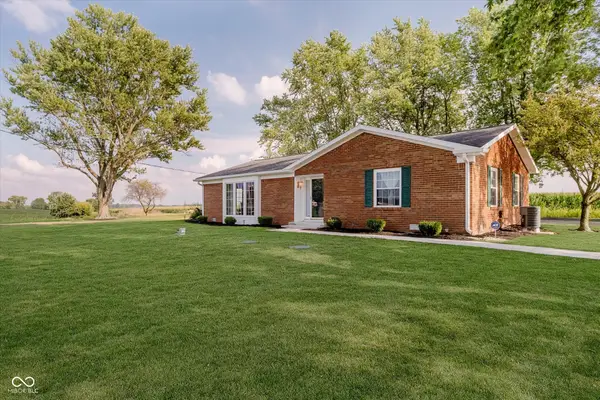 $350,000Active3 beds 2 baths1,627 sq. ft.
$350,000Active3 beds 2 baths1,627 sq. ft.9371 E 300 N, Whitestown, IN 46075
MLS# 22056597Listed by: HOMEWARD BOUND REALTY LLC - Open Sun, 1 to 3pmNew
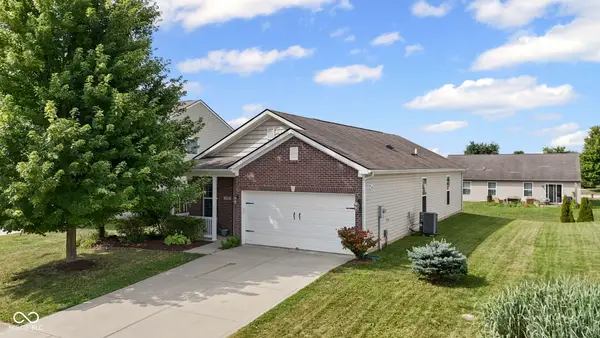 $279,900Active3 beds 2 baths1,383 sq. ft.
$279,900Active3 beds 2 baths1,383 sq. ft.3504 Limesprings Lane, Whitestown, IN 46075
MLS# 22055891Listed by: REAL BROKER, LLC - Open Sat, 12 to 2pmNew
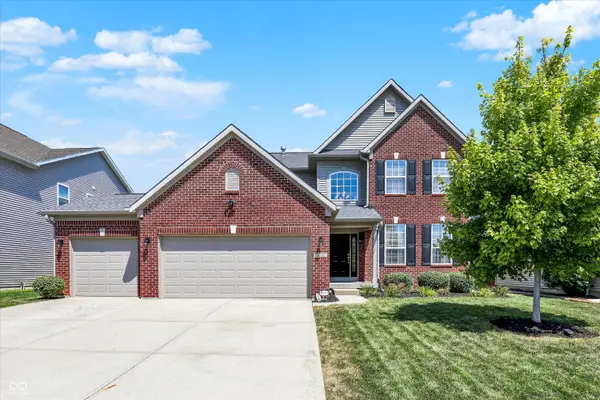 $575,000Active5 beds 5 baths4,585 sq. ft.
$575,000Active5 beds 5 baths4,585 sq. ft.6216 Eagle Lake Drive, Zionsville, IN 46077
MLS# 22055023Listed by: CENTURY 21 SCHEETZ - Open Sat, 12 to 4pmNew
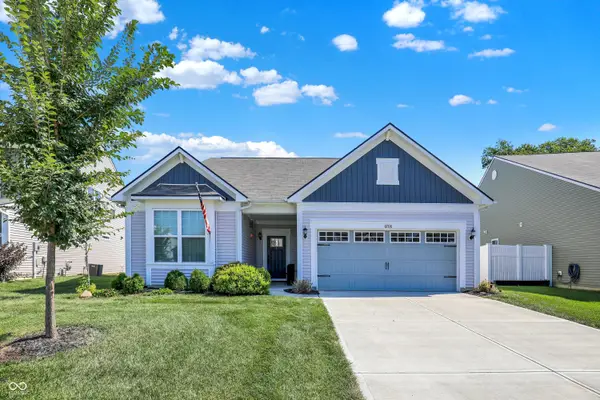 $379,000Active3 beds 2 baths2,116 sq. ft.
$379,000Active3 beds 2 baths2,116 sq. ft.6708 Rainwater Lane, Whitestown, IN 46075
MLS# 22055971Listed by: F.C. TUCKER COMPANY - New
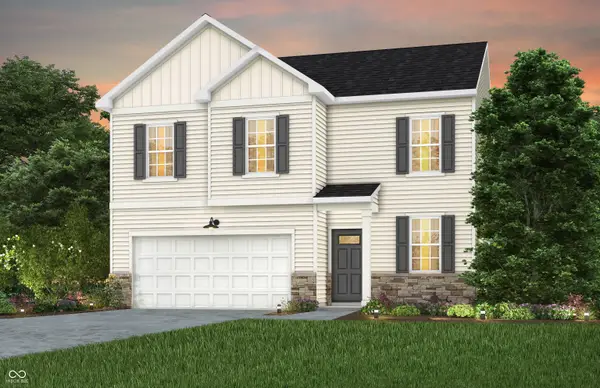 $375,900Active4 beds 3 baths2,176 sq. ft.
$375,900Active4 beds 3 baths2,176 sq. ft.3928 Sterling Drive, Whitestown, IN 46075
MLS# 22056286Listed by: PULTE REALTY OF INDIANA, LLC - New
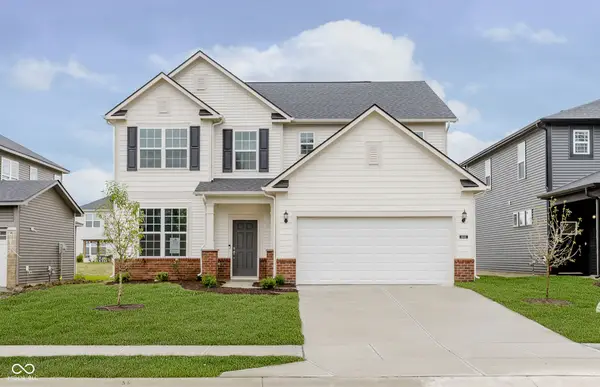 $419,900Active4 beds 3 baths2,602 sq. ft.
$419,900Active4 beds 3 baths2,602 sq. ft.6840 Seabiscuit Road, Whitestown, IN 46075
MLS# 22056189Listed by: PULTE REALTY OF INDIANA, LLC - Open Sat, 12 to 4pmNew
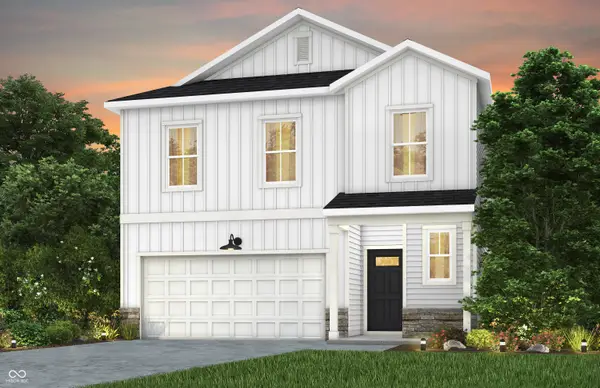 $349,900Active4 beds 3 baths2,277 sq. ft.
$349,900Active4 beds 3 baths2,277 sq. ft.3918 Riverstone Drive, Whitestown, IN 46075
MLS# 22056205Listed by: PULTE REALTY OF INDIANA, LLC - New
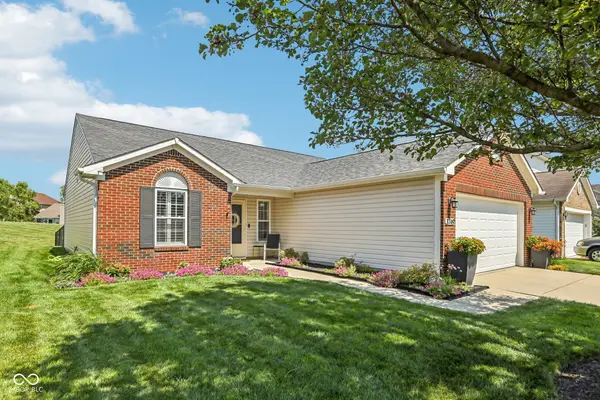 $280,000Active3 beds 2 baths1,208 sq. ft.
$280,000Active3 beds 2 baths1,208 sq. ft.3749 Limelight Lane, Whitestown, IN 46075
MLS# 22055767Listed by: KELLER WILLIAMS INDY METRO S - Open Sun, 12 to 2pmNew
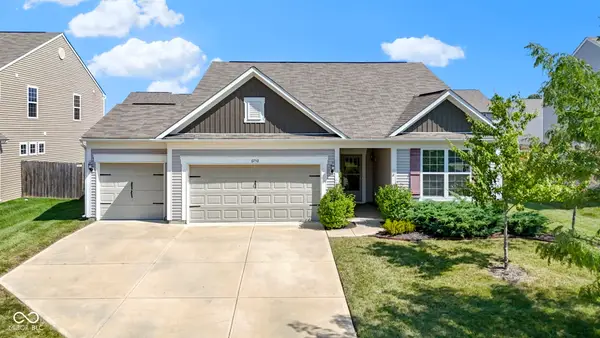 $395,000Active3 beds 2 baths2,060 sq. ft.
$395,000Active3 beds 2 baths2,060 sq. ft.6752 Shooting Star Drive, Whitestown, IN 46075
MLS# 22055458Listed by: CARPENTER, REALTORS - New
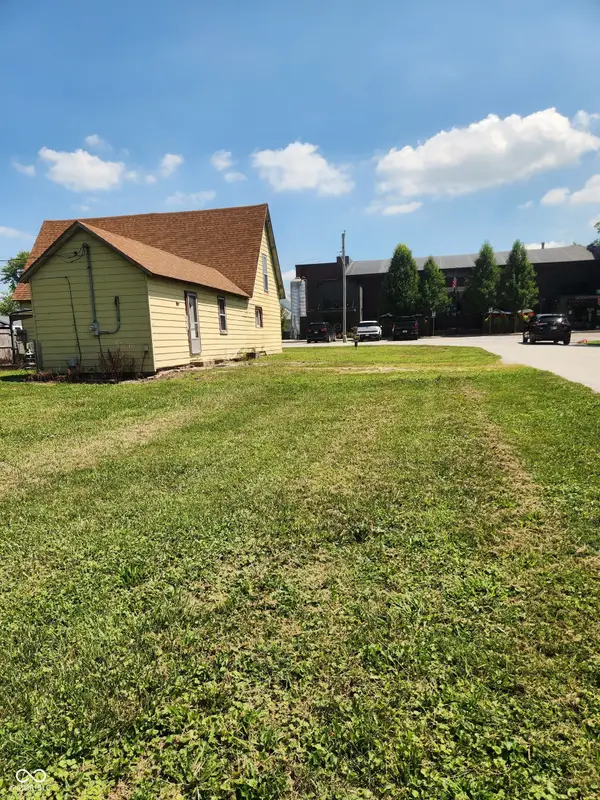 $125,000Active-- beds -- baths1,838 sq. ft.
$125,000Active-- beds -- baths1,838 sq. ft.208 S Bowers Street, Whitestown, IN 46075
MLS# 22055597Listed by: F.C. TUCKER COMPANY
