7153 Sultans Run Lane, Whitestown, IN 46075
Local realty services provided by:Better Homes and Gardens Real Estate Gold Key
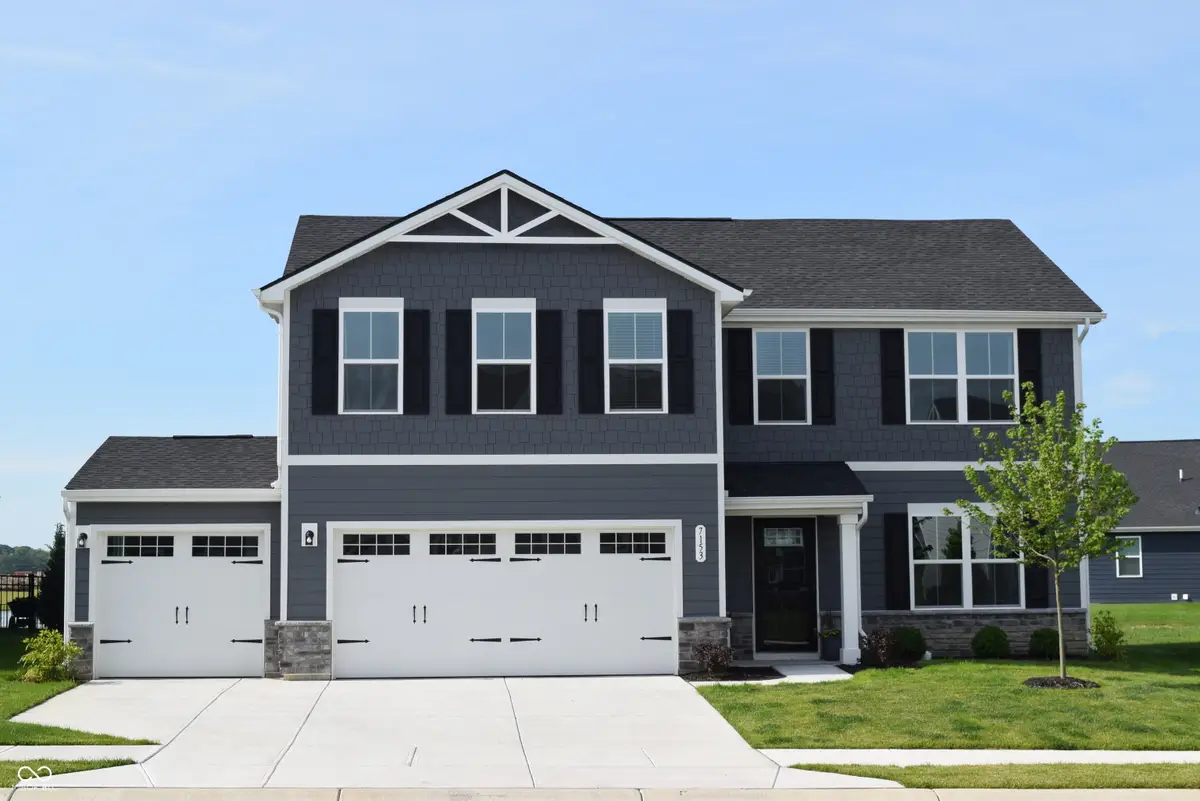
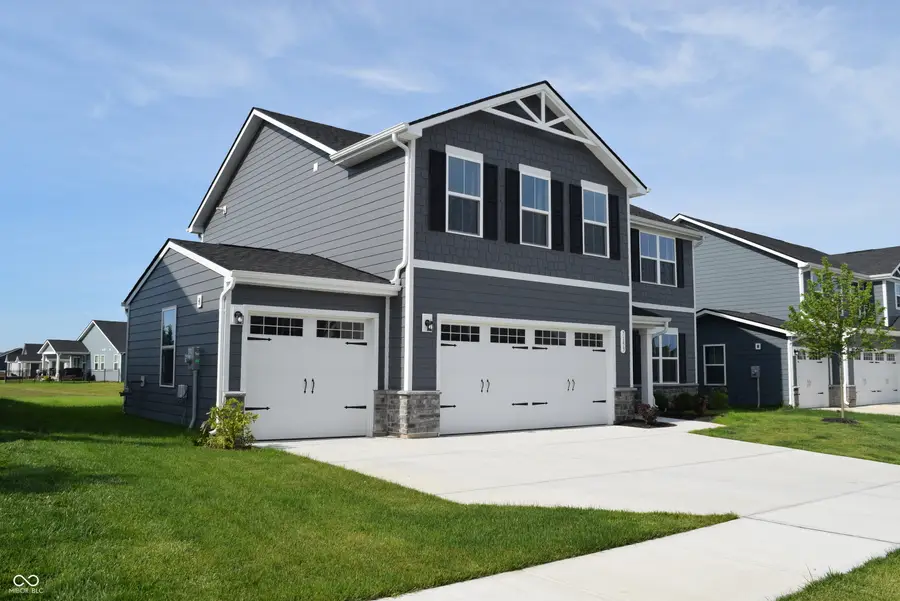

7153 Sultans Run Lane,Whitestown, IN 46075
$374,900
- 4 Beds
- 3 Baths
- 2,200 sq. ft.
- Single family
- Pending
Listed by:lynn geis
Office:re/max centerstone
MLS#:22045693
Source:IN_MIBOR
Price summary
- Price:$374,900
- Price per sq. ft.:$170.41
About this home
Quick move in & priced less than the cost to build, this Ryan Homes Elder floor plan on a premium lot offers an attractive property newly built in December 2024 & still carries the 1,2 & 10 year warranties. Envision mornings spent in the kitchen, where granite countertops gleam, complementing the upgraded flooring & the espresso cabinets that surround the spacious room, & a large kitchen island stands ready for culinary creations & casual gatherings, while the kitchen bar provides a welcoming spot to enjoy a refreshment. The dining area is spacious & has a slider door to the patio with a view of the back yard & pond. The open floor plan allows for great conversations & cohesiveness. Half bath & flex room currently used as an office are located in the back hall of the home for quiet and privacy. The primary suite offers a luxurious experience, featuring 2 walk-in closets, a walk-in shower, & a double vanity w/cultured marble top that adds convenience to your daily routine. All bedrooms have ceiling lighting but are wired for a fan/light combo if desired. 3 of the 4 bedrooms have walk-in closets. The loft at the top of the stairs offers yet another flex space for whatever you need. The property includes a welcoming covered front porch, a generous 3 car mostly finished garage, & an upgraded 14x10 patio for entertaining, as well as a large back yard that provides peace & quiet & an amazing pond view. With 2200 square feet of living area on a generous .19 acre lot, & two stories, this home and yard offers more than ample space. This residence offers a modern lifestyle in a desirable location w/great neighborhood amenities including a dog park, a playground, sports courts due for completion in September, & a community pool w/an estimated completion date in May '26. Home has wifi compatible garage door opener & thermostat. Easy access to interstate, enjoyable shopping & dining plus an added feature is the future access to the 7.4 mile Big 4 trail from the neighborhood.
Contact an agent
Home facts
- Year built:2024
- Listing Id #:22045693
- Added:54 day(s) ago
- Updated:July 14, 2025 at 03:11 PM
Rooms and interior
- Bedrooms:4
- Total bathrooms:3
- Full bathrooms:2
- Half bathrooms:1
- Living area:2,200 sq. ft.
Heating and cooling
- Cooling:Central Electric
- Heating:Forced Air
Structure and exterior
- Year built:2024
- Building area:2,200 sq. ft.
- Lot area:0.19 Acres
Schools
- High school:Lebanon Senior High School
- Middle school:Lebanon Middle School
Utilities
- Water:Public Water
Finances and disclosures
- Price:$374,900
- Price per sq. ft.:$170.41
New listings near 7153 Sultans Run Lane
- New
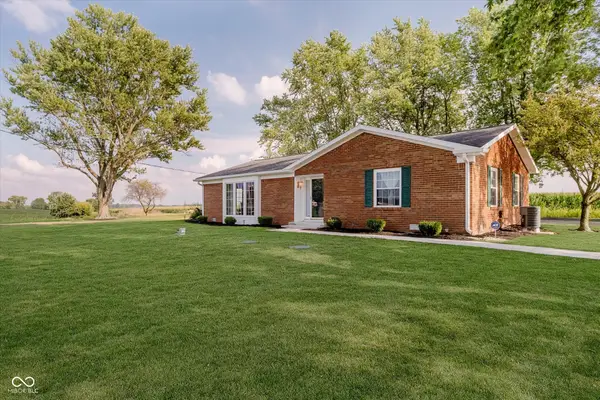 $350,000Active3 beds 2 baths1,627 sq. ft.
$350,000Active3 beds 2 baths1,627 sq. ft.9371 E 300 N, Whitestown, IN 46075
MLS# 22056597Listed by: HOMEWARD BOUND REALTY LLC - Open Sun, 1 to 3pmNew
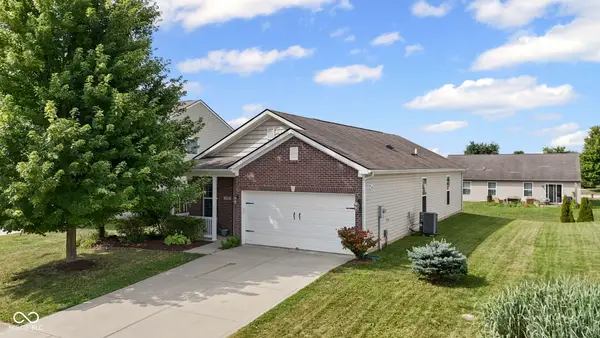 $279,900Active3 beds 2 baths1,383 sq. ft.
$279,900Active3 beds 2 baths1,383 sq. ft.3504 Limesprings Lane, Whitestown, IN 46075
MLS# 22055891Listed by: REAL BROKER, LLC - Open Sat, 12 to 2pmNew
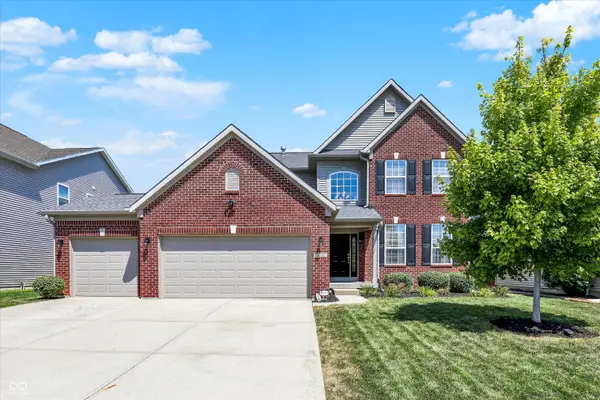 $575,000Active5 beds 5 baths4,585 sq. ft.
$575,000Active5 beds 5 baths4,585 sq. ft.6216 Eagle Lake Drive, Zionsville, IN 46077
MLS# 22055023Listed by: CENTURY 21 SCHEETZ - Open Sat, 12 to 4pmNew
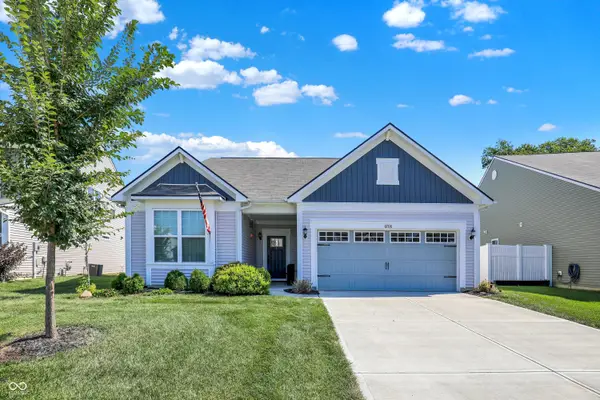 $379,000Active3 beds 2 baths2,116 sq. ft.
$379,000Active3 beds 2 baths2,116 sq. ft.6708 Rainwater Lane, Whitestown, IN 46075
MLS# 22055971Listed by: F.C. TUCKER COMPANY - New
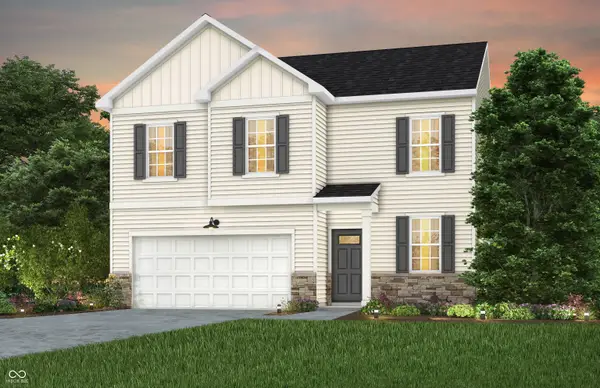 $375,900Active4 beds 3 baths2,176 sq. ft.
$375,900Active4 beds 3 baths2,176 sq. ft.3928 Sterling Drive, Whitestown, IN 46075
MLS# 22056286Listed by: PULTE REALTY OF INDIANA, LLC - New
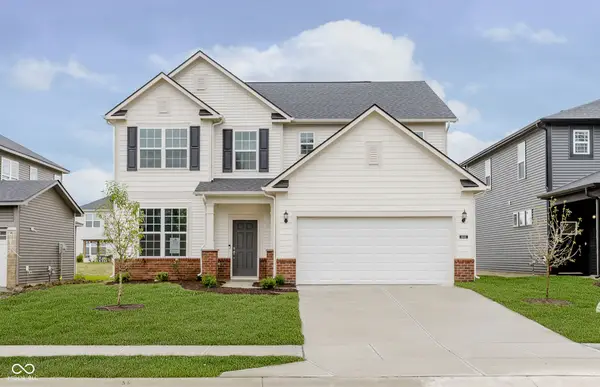 $419,900Active4 beds 3 baths2,602 sq. ft.
$419,900Active4 beds 3 baths2,602 sq. ft.6840 Seabiscuit Road, Whitestown, IN 46075
MLS# 22056189Listed by: PULTE REALTY OF INDIANA, LLC - Open Sat, 12 to 4pmNew
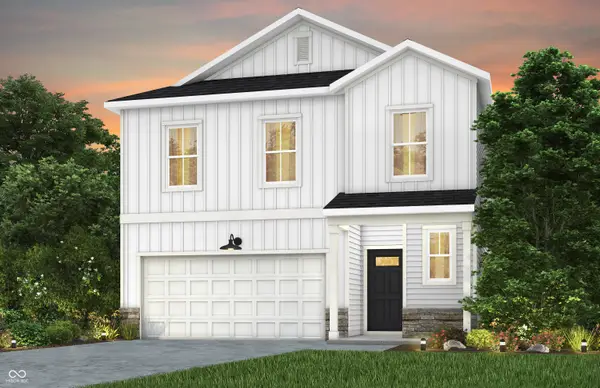 $349,900Active4 beds 3 baths2,277 sq. ft.
$349,900Active4 beds 3 baths2,277 sq. ft.3918 Riverstone Drive, Whitestown, IN 46075
MLS# 22056205Listed by: PULTE REALTY OF INDIANA, LLC - New
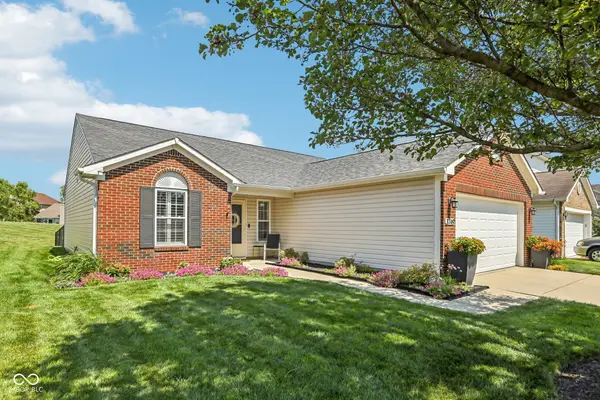 $280,000Active3 beds 2 baths1,208 sq. ft.
$280,000Active3 beds 2 baths1,208 sq. ft.3749 Limelight Lane, Whitestown, IN 46075
MLS# 22055767Listed by: KELLER WILLIAMS INDY METRO S - Open Sun, 12 to 2pmNew
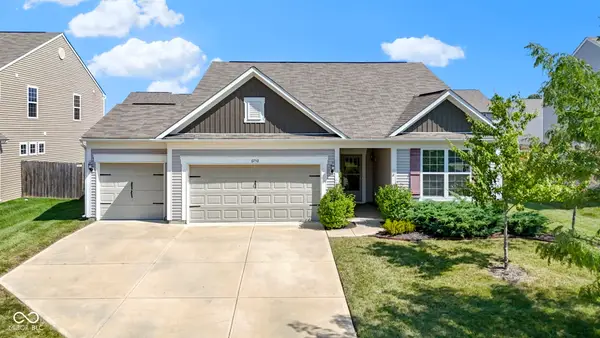 $395,000Active3 beds 2 baths2,060 sq. ft.
$395,000Active3 beds 2 baths2,060 sq. ft.6752 Shooting Star Drive, Whitestown, IN 46075
MLS# 22055458Listed by: CARPENTER, REALTORS - New
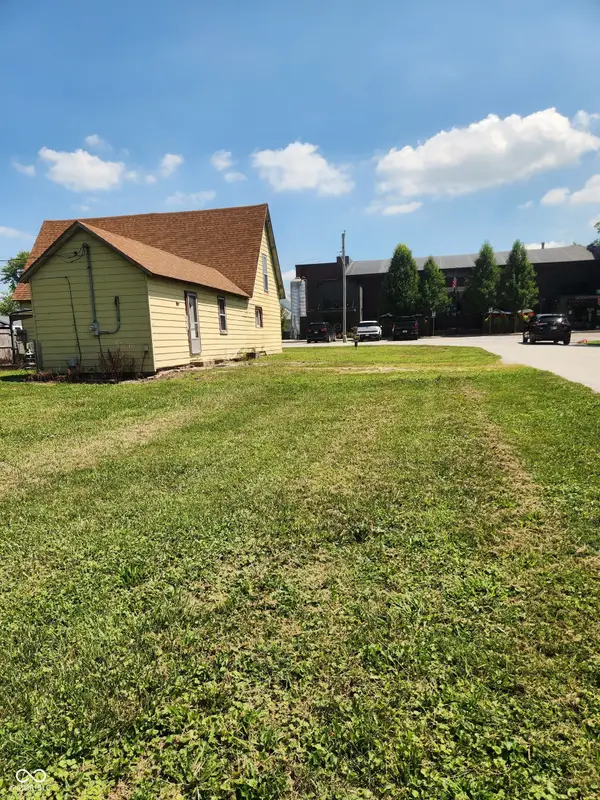 $125,000Active-- beds -- baths1,838 sq. ft.
$125,000Active-- beds -- baths1,838 sq. ft.208 S Bowers Street, Whitestown, IN 46075
MLS# 22055597Listed by: F.C. TUCKER COMPANY
