7316 Legends Way, Whitestown, IN 46052
Local realty services provided by:Better Homes and Gardens Real Estate Gold Key
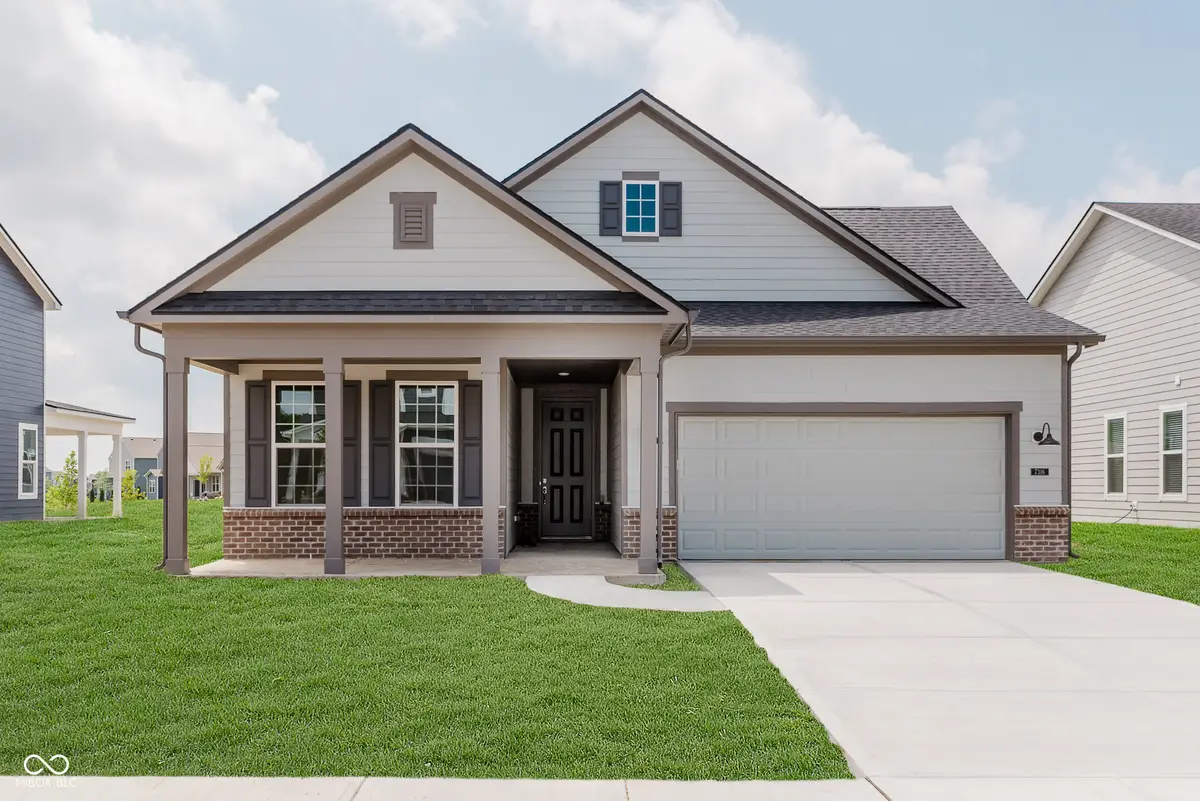
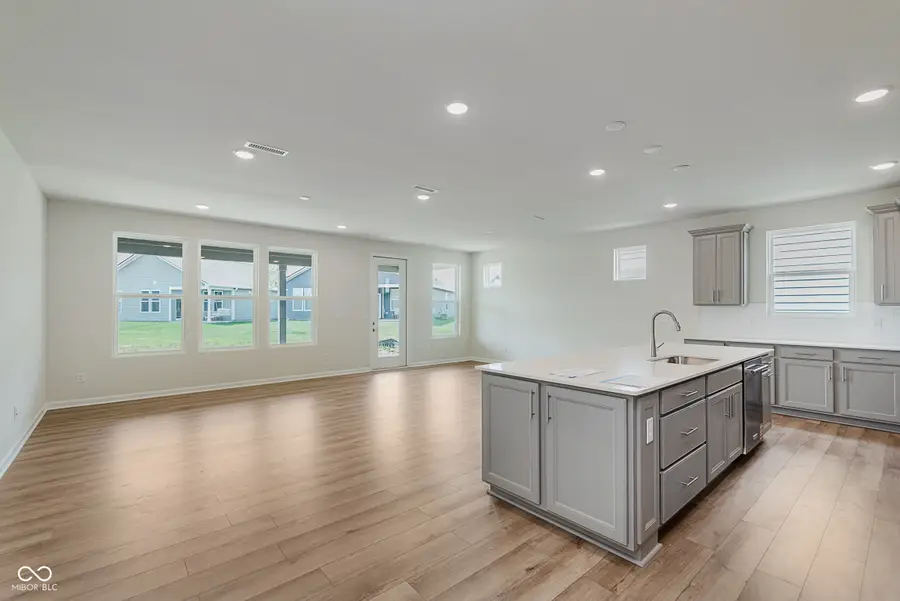

7316 Legends Way,Whitestown, IN 46052
$425,000
- 3 Beds
- 2 Baths
- 1,891 sq. ft.
- Single family
- Active
Upcoming open houses
- Sat, Aug 1612:00 pm - 04:00 pm
- Sun, Aug 1712:00 pm - 04:00 pm
- Sat, Aug 2312:00 pm - 04:00 pm
- Sun, Aug 2412:00 pm - 04:00 pm
- Sat, Aug 3012:00 pm - 04:00 pm
- Sun, Aug 3112:00 pm - 04:00 pm
Listed by:lisa kleinke
Office:pulte realty of indiana, llc.
MLS#:22050135
Source:IN_MIBOR
Price summary
- Price:$425,000
- Price per sq. ft.:$224.75
About this home
Experience the perfect blend of comfort and style in the Palmary floorplan at Cardinal Pointe - a thoughtfully designed 3-bedroom, 2-bath ranch home ideal for both everyday living and entertaining. This single-story layout centers around a spacious open-concept kitchen, outfitted with 42" Stone Gray cabinets, Sparkling White quartz countertops, a large island, and built-in appliances including a 36" gas cooktop and a wall oven with microwave. A generous walk-in pantry and abundant counter space make this kitchen as practical as it is elegant. The kitchen flows seamlessly into the gathering room and cafe, creating a bright and airy space that opens to an oversized covered patio - the perfect spot for dining al fresco or relaxing outdoors. The private Owner's Suite is a serene retreat featuring a tiled shower, dual sink vanity with quartz countertops, and a spacious walk-in closet. Two additional bedrooms offer flexibility for guests, work-from-home space, or hobbies. Additional highlights include a garage extension and a covered backyard patio, providing the perfect setting for outdoor entertaining and quiet evenings alike. Cardinal Pointe offers exceptional community amenities including a private pool, Pickleball courts, and a playground-perfect for active and relaxed lifestyles alike. Residents also enjoy exclusive access to the Golf Club of Indiana with a social membership that includes advanced tee times, merchandise discounts, and complimentary clinics at the Golf Pro-Performance Academy. The 175+ acre course features over 7,000 championship yards and 15 water holes, delivering a dynamic experience for all skill levels. Located less than a mile from I-65 with easy access to I-465, Cardinal Pointe is just minutes from downtown Zionsville and W 86th Street.
Contact an agent
Home facts
- Year built:2025
- Listing Id #:22050135
- Added:34 day(s) ago
- Updated:August 11, 2025 at 07:42 PM
Rooms and interior
- Bedrooms:3
- Total bathrooms:2
- Full bathrooms:2
- Living area:1,891 sq. ft.
Heating and cooling
- Cooling:Central Electric
Structure and exterior
- Year built:2025
- Building area:1,891 sq. ft.
- Lot area:0.19 Acres
Schools
- High school:Lebanon Senior High School
- Middle school:Lebanon Middle School
- Elementary school:Perry Worth Elementary School
Utilities
- Water:Public Water
Finances and disclosures
- Price:$425,000
- Price per sq. ft.:$224.75
New listings near 7316 Legends Way
- New
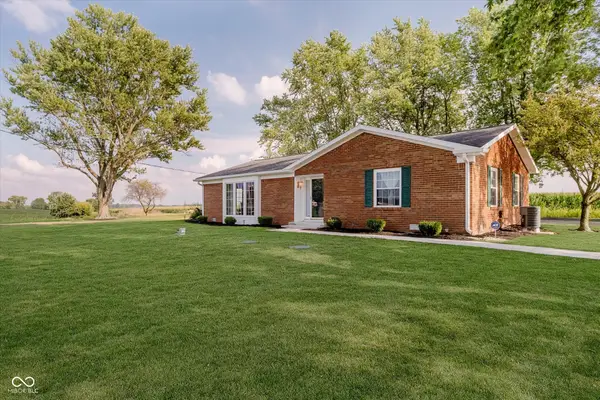 $350,000Active3 beds 2 baths1,627 sq. ft.
$350,000Active3 beds 2 baths1,627 sq. ft.9371 E 300 N, Whitestown, IN 46075
MLS# 22056597Listed by: HOMEWARD BOUND REALTY LLC - Open Sun, 1 to 3pmNew
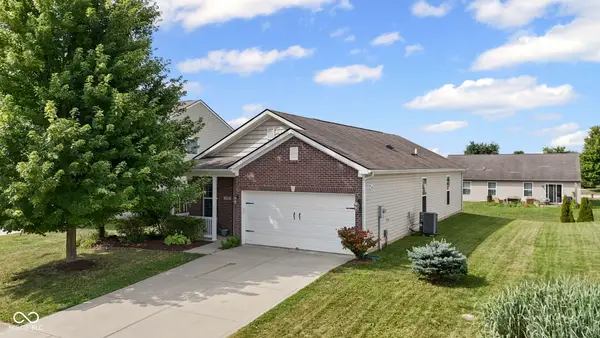 $279,900Active3 beds 2 baths1,383 sq. ft.
$279,900Active3 beds 2 baths1,383 sq. ft.3504 Limesprings Lane, Whitestown, IN 46075
MLS# 22055891Listed by: REAL BROKER, LLC - Open Sat, 12 to 2pmNew
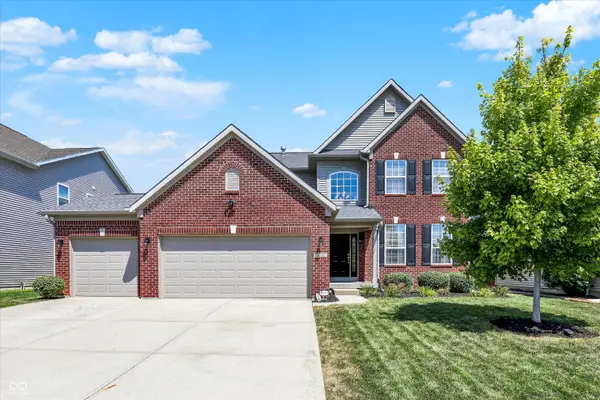 $575,000Active5 beds 5 baths4,585 sq. ft.
$575,000Active5 beds 5 baths4,585 sq. ft.6216 Eagle Lake Drive, Zionsville, IN 46077
MLS# 22055023Listed by: CENTURY 21 SCHEETZ - Open Sat, 12 to 4pmNew
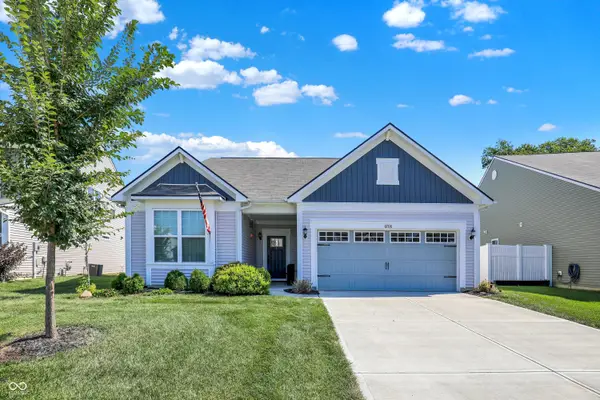 $379,000Active3 beds 2 baths2,116 sq. ft.
$379,000Active3 beds 2 baths2,116 sq. ft.6708 Rainwater Lane, Whitestown, IN 46075
MLS# 22055971Listed by: F.C. TUCKER COMPANY - New
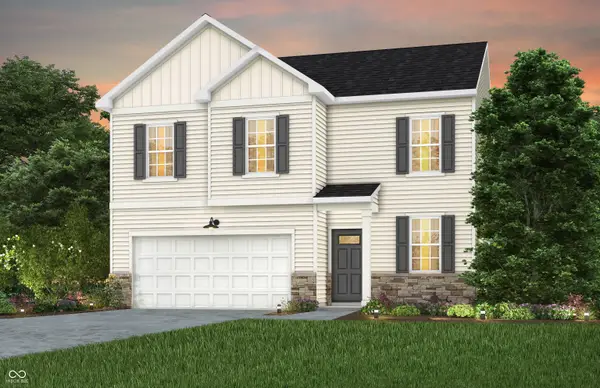 $375,900Active4 beds 3 baths2,176 sq. ft.
$375,900Active4 beds 3 baths2,176 sq. ft.3928 Sterling Drive, Whitestown, IN 46075
MLS# 22056286Listed by: PULTE REALTY OF INDIANA, LLC - New
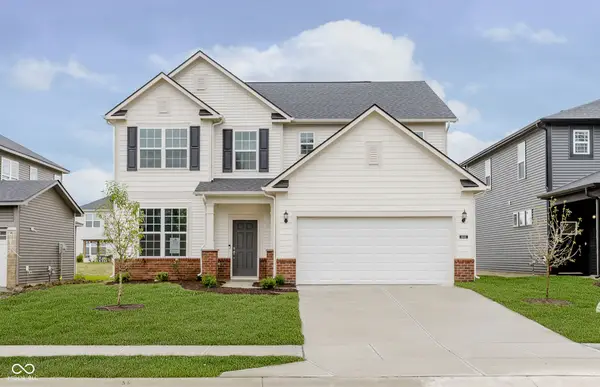 $419,900Active4 beds 3 baths2,602 sq. ft.
$419,900Active4 beds 3 baths2,602 sq. ft.6840 Seabiscuit Road, Whitestown, IN 46075
MLS# 22056189Listed by: PULTE REALTY OF INDIANA, LLC - Open Sat, 12 to 4pmNew
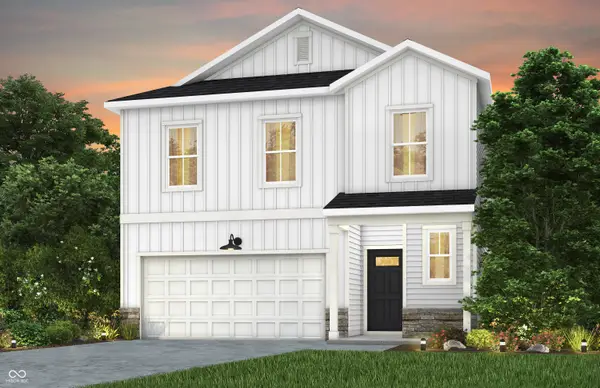 $349,900Active4 beds 3 baths2,277 sq. ft.
$349,900Active4 beds 3 baths2,277 sq. ft.3918 Riverstone Drive, Whitestown, IN 46075
MLS# 22056205Listed by: PULTE REALTY OF INDIANA, LLC - New
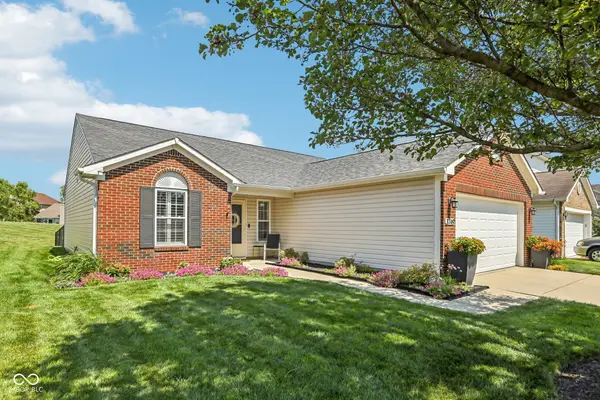 $280,000Active3 beds 2 baths1,208 sq. ft.
$280,000Active3 beds 2 baths1,208 sq. ft.3749 Limelight Lane, Whitestown, IN 46075
MLS# 22055767Listed by: KELLER WILLIAMS INDY METRO S - Open Sun, 12 to 2pmNew
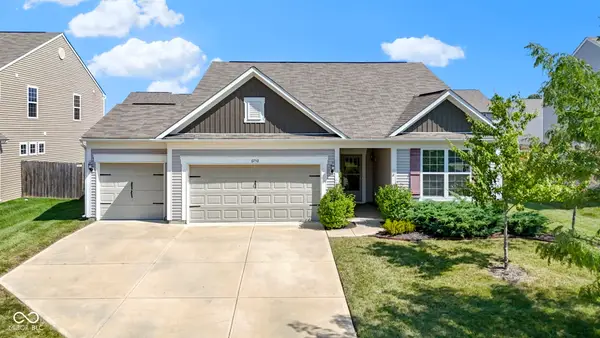 $395,000Active3 beds 2 baths2,060 sq. ft.
$395,000Active3 beds 2 baths2,060 sq. ft.6752 Shooting Star Drive, Whitestown, IN 46075
MLS# 22055458Listed by: CARPENTER, REALTORS - New
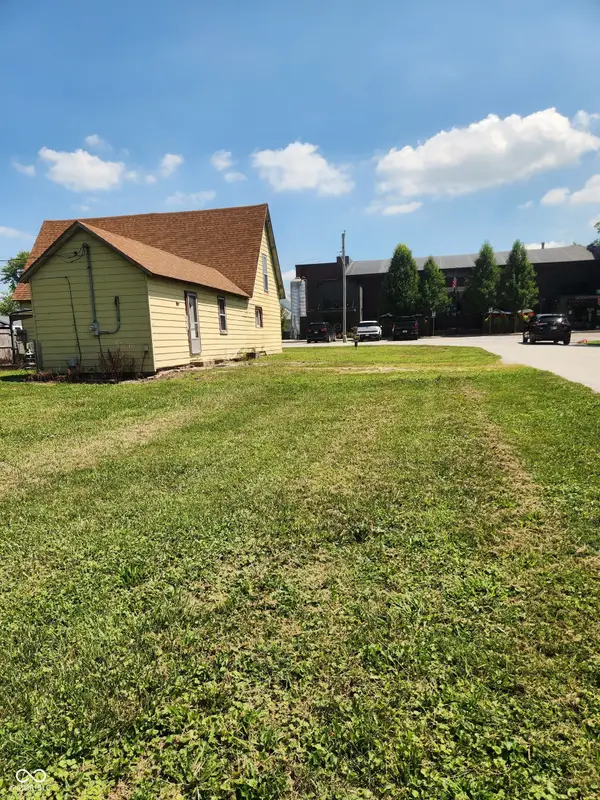 $125,000Active-- beds -- baths1,838 sq. ft.
$125,000Active-- beds -- baths1,838 sq. ft.208 S Bowers Street, Whitestown, IN 46075
MLS# 22055597Listed by: F.C. TUCKER COMPANY
