1422 Roberts Avenue, Whiting, IN 46394
Local realty services provided by:Better Homes and Gardens Real Estate Connections
Listed by: ricardo martinez
Office: listing leaders northwest
MLS#:829526
Source:Northwest Indiana AOR as distributed by MLS GRID
1422 Roberts Avenue,Whiting, IN 46394
$250,000
- 4 Beds
- 2 Baths
- 1,911 sq. ft.
- Single family
- Pending
Price summary
- Price:$250,000
- Price per sq. ft.:$130.82
About this home
Rare Find in Robertsdale, Whiting! Beautyful updated and move in ready, this contemporary-style home offers stylish finishes, flexible living options, and an unbeatable location Just blocks from Whihala Beach, Lake Michigan, the Casino,119th Street, Wollf Lake , and the Amtrak train station. Enjoy easy access to shopping, entertainment, and a short commute to Chicago and major expressways. Inside, you'll find 4 spacious rooms,2 full bathrooms, and 2 kitchens, making it ideal for related living or income potential. Open concept living and dinning areas feature fresh neutral colors with modern accent walls, and the eat in kitchens include stailess steel appliances. flooring trhough out includes mix of hard wood, luxury vinyl, ceramic tile, and epoxy for a clean, contemporary feel. The uptadet basement offers a separated entrance , full kitchen, epoxy floors, full bathroom with luxury soaking tub, and plenty of space perfect for extended family or tenants. additional high lights: Fenced backyard, laundry area, vinyl windows, central A/C & heater, 1 car garage with alley load driveway for extra parking. This is a MUST SEE property offering comfort, convenience, and excellent value in the heart of Robertsdale. Don't miss your opportunity to live near the lake and charm Whiting has to offer and still minutes from downtown Chicago
Contact an agent
Home facts
- Year built:1909
- Listing ID #:829526
- Added:117 day(s) ago
- Updated:February 12, 2026 at 06:08 PM
Rooms and interior
- Bedrooms:4
- Total bathrooms:2
- Full bathrooms:2
- Living area:1,911 sq. ft.
Structure and exterior
- Year built:1909
- Building area:1,911 sq. ft.
- Lot area:0.07 Acres
Schools
- High school:Central High School
- Middle school:Grimmer Middle School
- Elementary school:Benjamin Franklin Elem School
Utilities
- Water:Public
Finances and disclosures
- Price:$250,000
- Price per sq. ft.:$130.82
- Tax amount:$1,563 (2024)
New listings near 1422 Roberts Avenue
- New
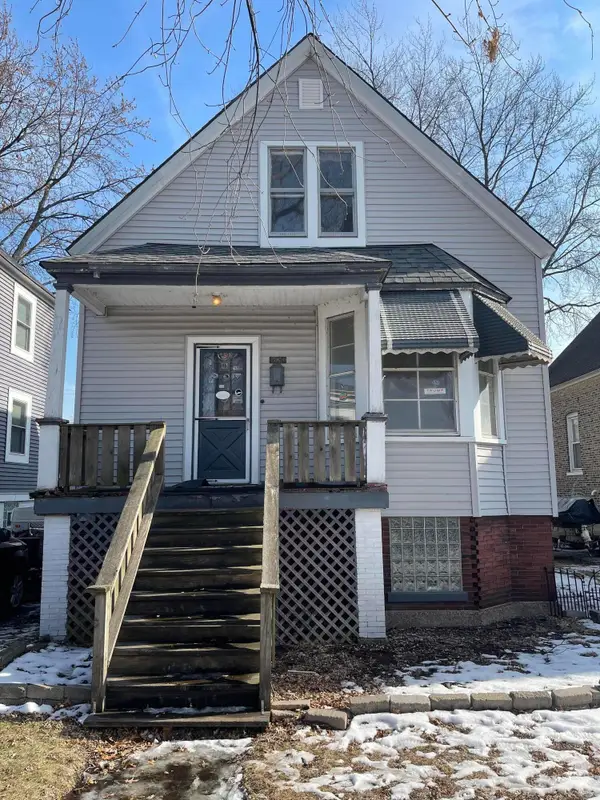 $159,900Active2 beds 1 baths1,392 sq. ft.
$159,900Active2 beds 1 baths1,392 sq. ft.1633 Central Avenue, Whiting, IN 46394
MLS# 833861Listed by: WEICHERT REALTORS - SHORELINE 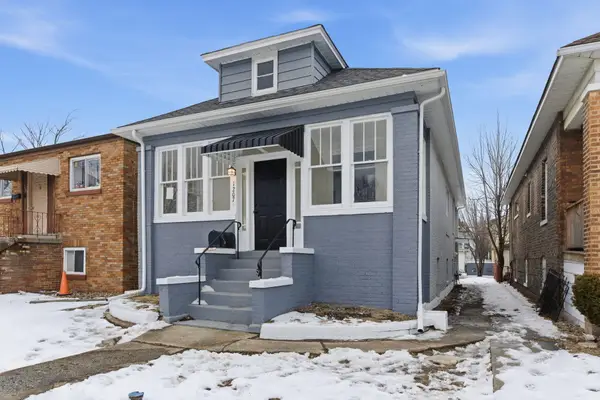 $279,900Pending4 beds 2 baths1,900 sq. ft.
$279,900Pending4 beds 2 baths1,900 sq. ft.1207 Lakeview Avenue, Whiting, IN 46394
MLS# 833668Listed by: EPIQUE REALTY- New
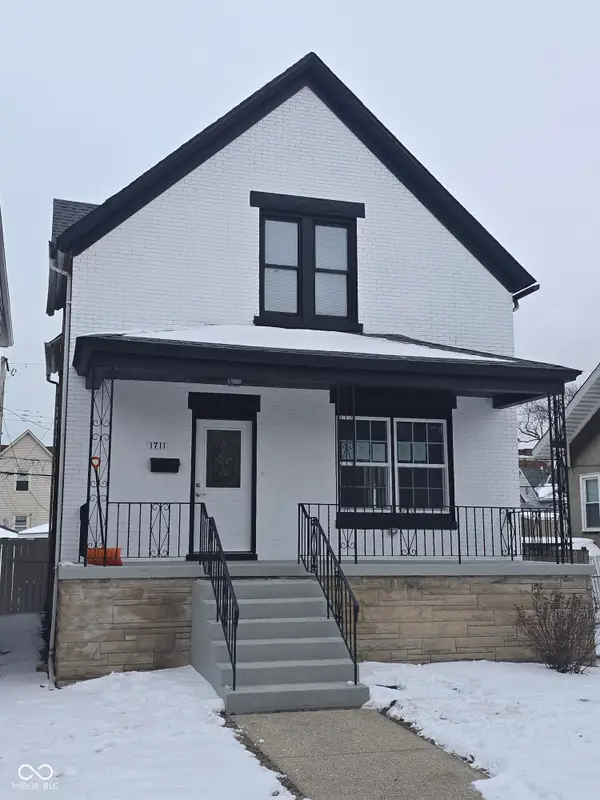 $279,900Active3 beds 1 baths2,304 sq. ft.
$279,900Active3 beds 1 baths2,304 sq. ft.1711 Central Avenue, Whiting, IN 46394
MLS# 22082751Listed by: BEYCOME BROKERAGE REALTY LLC 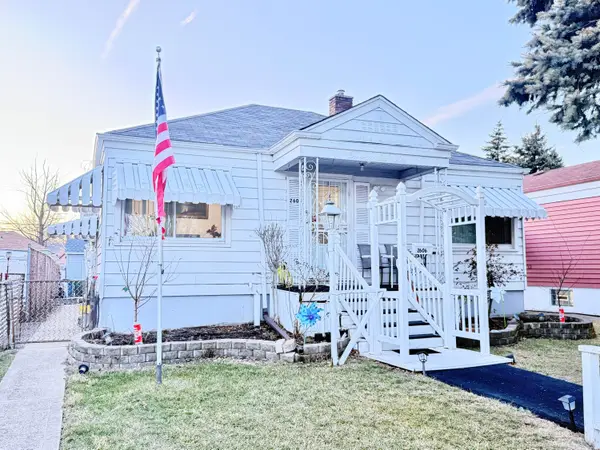 $235,000Active2 beds 2 baths1,735 sq. ft.
$235,000Active2 beds 2 baths1,735 sq. ft.2606 Birch Avenue, Whiting, IN 46394
MLS# 833334Listed by: REALTY OF AMERICA LLC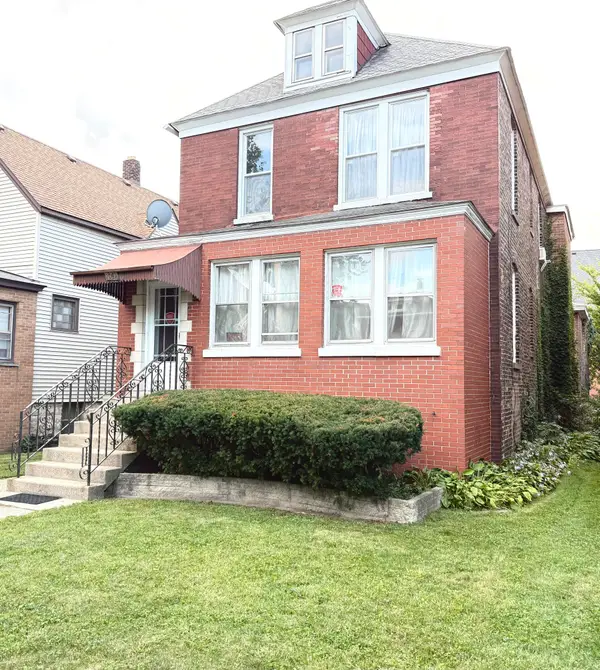 $369,999Pending6 beds 3 baths
$369,999Pending6 beds 3 baths1704 Central Avenue, Whiting, IN 46394
MLS# 833322Listed by: REALTY OF AMERICA LLC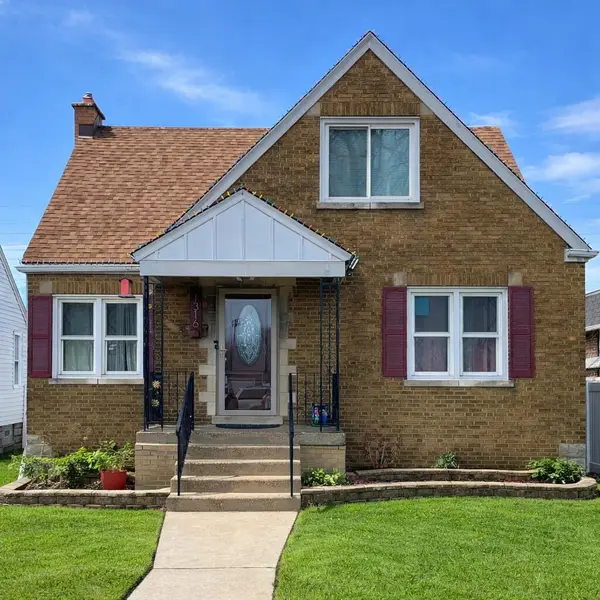 $249,900Pending3 beds 2 baths1,772 sq. ft.
$249,900Pending3 beds 2 baths1,772 sq. ft.1316 Lake Avenue, Whiting, IN 46394
MLS# 832978Listed by: GINTER REALTY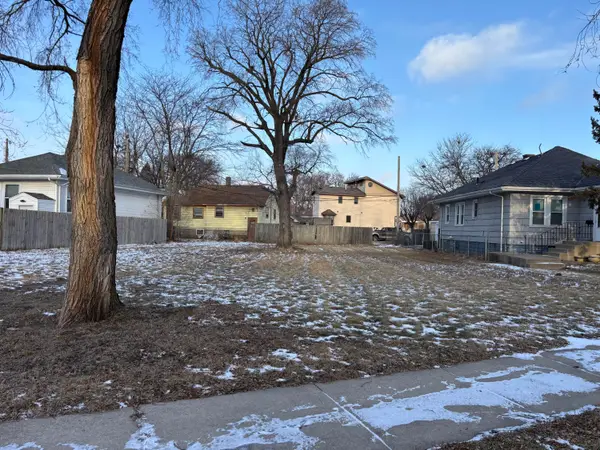 $20,000Pending0.11 Acres
$20,000Pending0.11 Acres1806 Brown Avenue, Whiting, IN 46394
MLS# 832951Listed by: MCCOLLY REAL ESTATE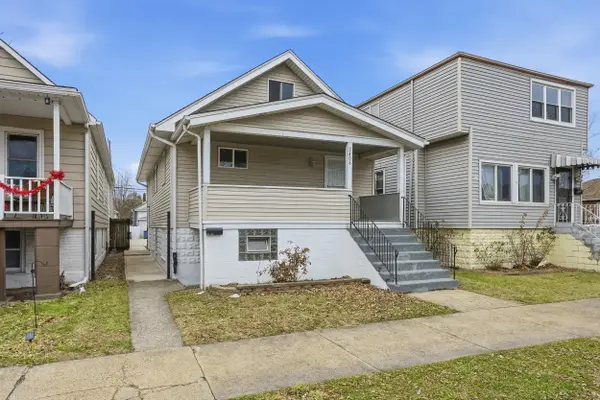 $199,950Pending3 beds 1 baths902 sq. ft.
$199,950Pending3 beds 1 baths902 sq. ft.2406 Birch Avenue, Whiting, IN 46394
MLS# 832839Listed by: LISTING LEADERS PRESTIGE LLC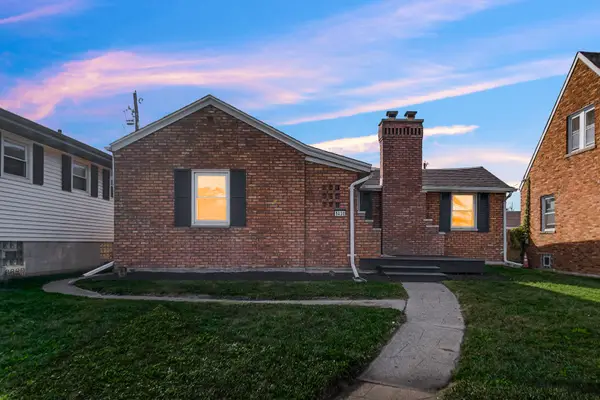 $230,000Pending3 beds 1 baths1,323 sq. ft.
$230,000Pending3 beds 1 baths1,323 sq. ft.1430 Stanton Avenue, Whiting, IN 46394
MLS# 832583Listed by: ELLSBURY GROUP $315,000Pending4 beds 2 baths2,187 sq. ft.
$315,000Pending4 beds 2 baths2,187 sq. ft.1828 Stanton Avenue, Whiting, IN 46394
MLS# 832132Listed by: HOMES ON DEMAND REALTY

