2134 Lincoln Avenue, Whiting, IN 46394
Local realty services provided by:Better Homes and Gardens Real Estate Connections
Listed by: nancy stolman
Office: re/max realty associates
MLS#:826093
Source:Northwest Indiana AOR as distributed by MLS GRID
2134 Lincoln Avenue,Whiting, IN 46394
$244,900
- 4 Beds
- 2 Baths
- 3,149 sq. ft.
- Single family
- Active
Price summary
- Price:$244,900
- Price per sq. ft.:$77.77
About this home
Large 4 bedroom home in the heart of the Robertsdale neighborhood of Hammond.(Whiting, IN mailing address) Updated kitchen and baths, hardwood and wood laminate flooring. Hot water heat: ( newer boiler 2017) with 4 Mini Split units for Air Conditioning (newer 2020), unfinished basement. A large fenced backyard with a 2 car garage completes this lovely home. Close to George Lake at the end of the street and Wolf Lake on Calumet Ave., The Pavilion, Splash Pad, Lost Mash Golf course and Emerald Green restaurant with spectacular sunset views of Wolf Lake, Forsyth Park and Lake Michigan are all located in within a short proximity of this home. Also, Chicago is just a short drive via the Skyway, scenic Lake Shore Drive or take the South Shore ( the iconic Electric Train ) for hassle free access to the city. Discover all that Northwest Indiana has to offer.
Contact an agent
Home facts
- Year built:1937
- Listing ID #:826093
- Added:141 day(s) ago
- Updated:January 16, 2026 at 03:39 PM
Rooms and interior
- Bedrooms:4
- Total bathrooms:2
- Full bathrooms:1
- Half bathrooms:1
- Living area:3,149 sq. ft.
Structure and exterior
- Year built:1937
- Building area:3,149 sq. ft.
- Lot area:0.1 Acres
Schools
- High school:Hammond Central High School
- Middle school:Henry W. Eggers
- Elementary school:Benjamin Franklin Elem School
Utilities
- Water:Public
Finances and disclosures
- Price:$244,900
- Price per sq. ft.:$77.77
- Tax amount:$2,284 (2024)
New listings near 2134 Lincoln Avenue
- New
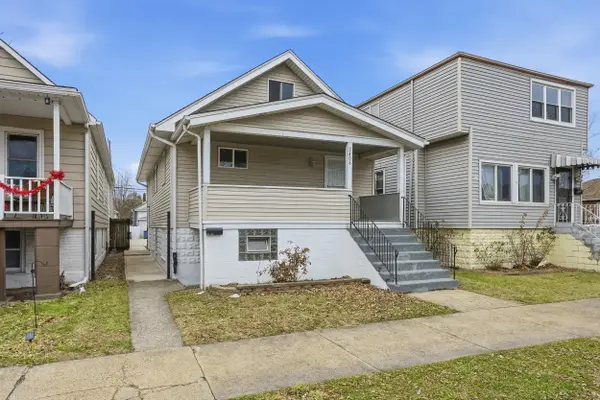 $199,950Active3 beds 1 baths902 sq. ft.
$199,950Active3 beds 1 baths902 sq. ft.2406 Birch Avenue, Whiting, IN 46394
MLS# 832839Listed by: LISTING LEADERS PRESTIGE LLC - New
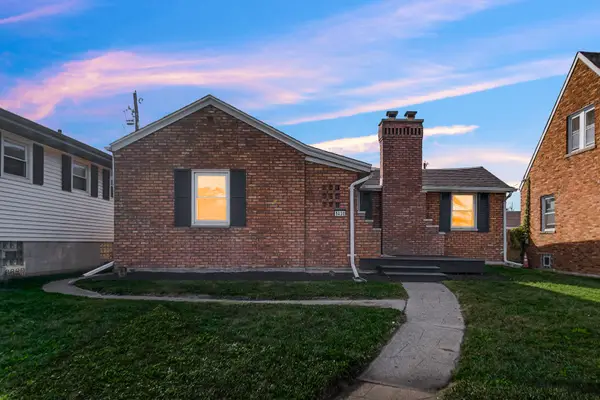 $230,000Active3 beds 1 baths1,323 sq. ft.
$230,000Active3 beds 1 baths1,323 sq. ft.1430 Stanton Avenue, Whiting, IN 46394
MLS# 832583Listed by: ELLSBURY COMMERCIAL GROUP LLC 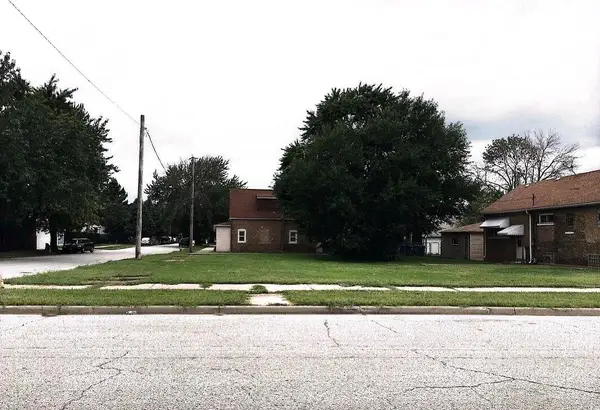 $23,000Pending0.15 Acres
$23,000Pending0.15 Acres2472 White Oak Avenue, Whiting, IN 46394
MLS# 832280Listed by: @PROPERTIES/CHRISTIE'S INTL RE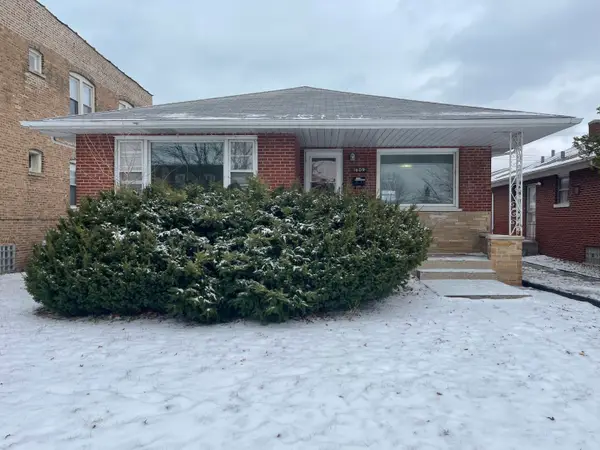 $219,900Pending3 beds 1 baths2,063 sq. ft.
$219,900Pending3 beds 1 baths2,063 sq. ft.1609 Davis Avenue, Whiting, IN 46394
MLS# 832254Listed by: WEICHERT REALTORS - SHORELINE $289,899Active3 beds 2 baths1,716 sq. ft.
$289,899Active3 beds 2 baths1,716 sq. ft.1813 New York Avenue, Whiting, IN 46394
MLS# 832176Listed by: KEY REALTY INDIANA, LLC $315,000Pending4 beds 2 baths2,187 sq. ft.
$315,000Pending4 beds 2 baths2,187 sq. ft.1828 Stanton Avenue, Whiting, IN 46394
MLS# 832132Listed by: HOMES ON DEMAND REALTY $199,999Active3 beds 1 baths1,500 sq. ft.
$199,999Active3 beds 1 baths1,500 sq. ft.2727 Birch Avenue, Whiting, IN 46394
MLS# 832042Listed by: COLDWELL BANKER MARKET CONNECT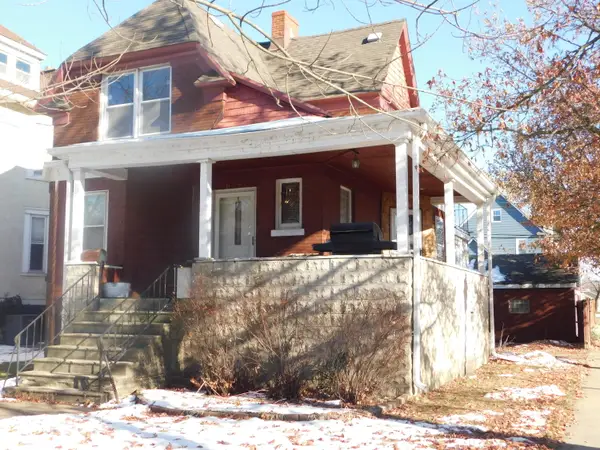 $189,900Pending4 beds 2 baths1,974 sq. ft.
$189,900Pending4 beds 2 baths1,974 sq. ft.1649 La Porte Avenue, Whiting, IN 46394
MLS# 832005Listed by: REALTY EXECUTIVES PREMIER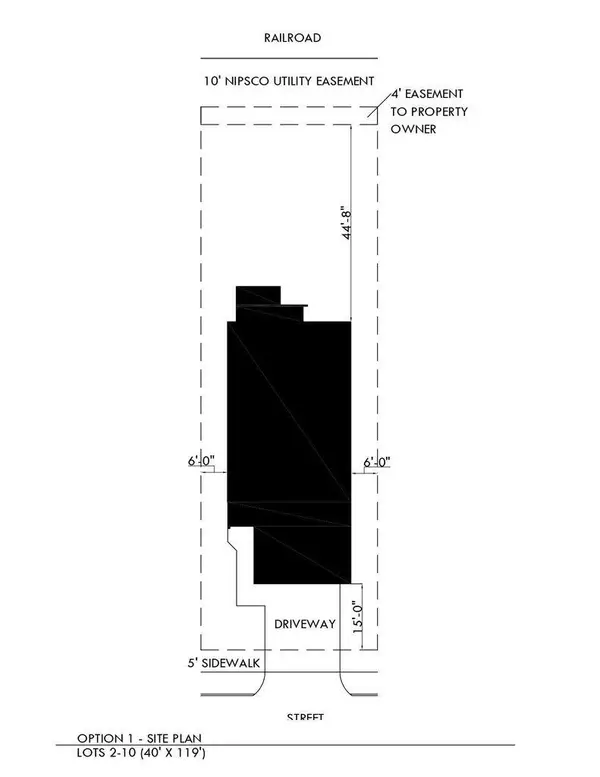 $474,900Active4 beds 3 baths2,396 sq. ft.
$474,900Active4 beds 3 baths2,396 sq. ft.1651 Center Street, Whiting, IN 46394
MLS# 831900Listed by: LISTING LEADERS STATELY, LLC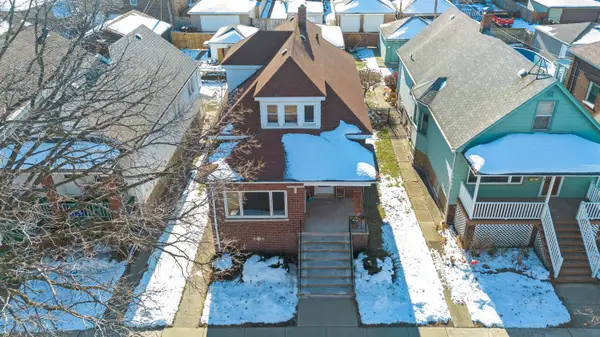 $289,900Active4 beds 2 baths1,900 sq. ft.
$289,900Active4 beds 2 baths1,900 sq. ft.1218 120th Street, Whiting, IN 46394
MLS# 831899Listed by: HOFFMAN REALTORS LLC
