1041 S Hunstville Rd., Winchester, IN 47394
Local realty services provided by:Better Homes and Gardens Real Estate First Realty Group
1041 S Hunstville Rd.,Winchester, IN 47394
$359,900
- 3 Beds
- 3 Baths
- 1,977 sq. ft.
- Single family
- Active
Listed by: paul faddis
Office: tarter realty, auction & appraisals co
MLS#:10052207
Source:IN_RAR
Price summary
- Price:$359,900
- Price per sq. ft.:$182.04
About this home
BRAND NEW 3-bedroom, 2.5-bath home in Winchester with top-tier construction throughout. This open-concept layout is filled with natural light and features beautiful woodwork, solid interior doors, custom kitchen cabinetry, a large island, and pantry. The main-floor primary suite includes a private bath with a walk-in shower, while two bedrooms and a full bath are upstairs. Built with quality in mind—spray foam insulation, heated crawl space, 2x6 exterior walls, engineered roof trusses every 2', and a 30-year shingle roof. Enjoy the 2-car garage with utility sink and a peaceful back porch overlooking the golf course.
Contact an agent
Home facts
- Year built:2025
- Listing ID #:10052207
- Added:224 day(s) ago
- Updated:February 13, 2026 at 03:47 PM
Rooms and interior
- Bedrooms:3
- Total bathrooms:3
- Full bathrooms:2
- Half bathrooms:1
- Living area:1,977 sq. ft.
Heating and cooling
- Cooling:Central Air
- Heating:Forced Air, Gas
Structure and exterior
- Roof:Asphalt, Shingle
- Year built:2025
- Building area:1,977 sq. ft.
- Lot area:0.33 Acres
Schools
- High school:RandolphCentral
- Middle school:Randolph Central
- Elementary school:Randolph Central
Utilities
- Water:City
- Sewer:City
Finances and disclosures
- Price:$359,900
- Price per sq. ft.:$182.04
New listings near 1041 S Hunstville Rd.
- New
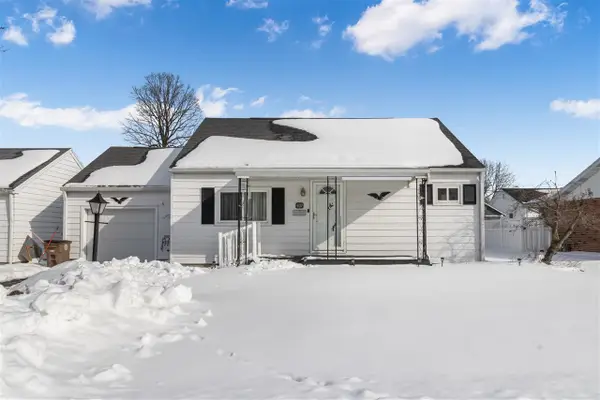 $134,900Active2 beds 1 baths806 sq. ft.
$134,900Active2 beds 1 baths806 sq. ft.407 Westwood Dr., Winchester, IN 47394
MLS# 10052829Listed by: TARTER REALTY, AUCTION & APPRAISALS CO 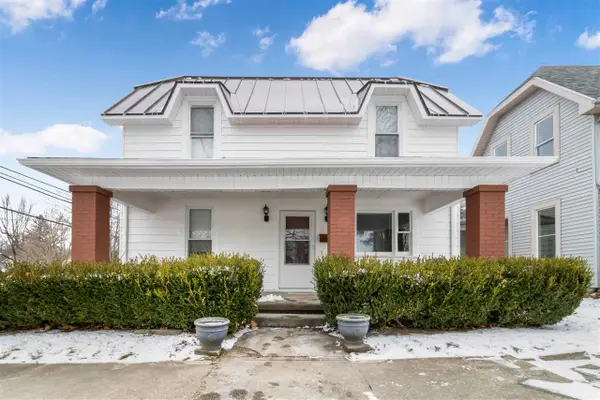 $164,900Active3 beds 2 baths1,648 sq. ft.
$164,900Active3 beds 2 baths1,648 sq. ft.603 Stone Street, Winchester, IN 47394
MLS# 10052723Listed by: TARTER REALTY, AUCTION & APPRAISALS CO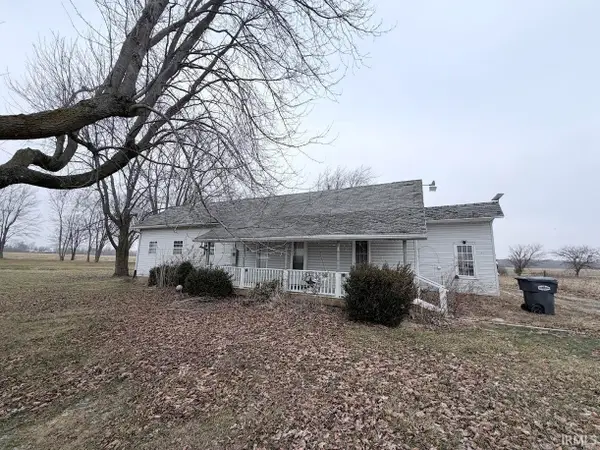 $94,900Active3 beds 2 baths1,290 sq. ft.
$94,900Active3 beds 2 baths1,290 sq. ft.2212 E Greenville Pike, Winchester, IN 47394
MLS# 202601100Listed by: HOOSIER REAL ESTATE GROUP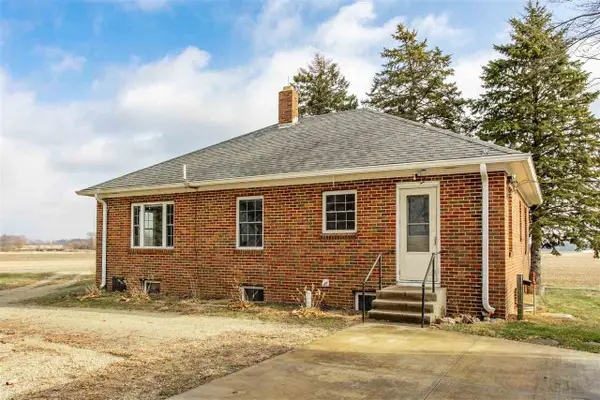 $198,900Active2 beds 1 baths
$198,900Active2 beds 1 baths5109 W Maxville Road, Winchester, IN 47394
MLS# 10052656Listed by: FLESHER BROTHERS AUCTIONEERING REAL ESTATE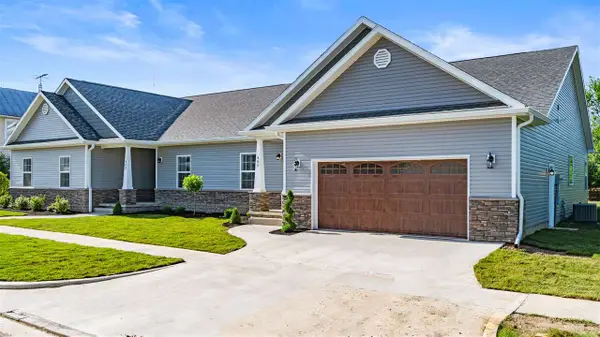 $264,900Pending2 beds 2 baths1,600 sq. ft.
$264,900Pending2 beds 2 baths1,600 sq. ft.405 W Washington St., Winchester, IN 47394
MLS# 10052621Listed by: TARTER REALTY, AUCTION & APPRAISALS CO $84,900Pending2 beds 1 baths720 sq. ft.
$84,900Pending2 beds 1 baths720 sq. ft.540 N Main Street, Winchester, IN 47394
MLS# 10052598Listed by: TARTER REALTY, AUCTION & APPRAISALS CO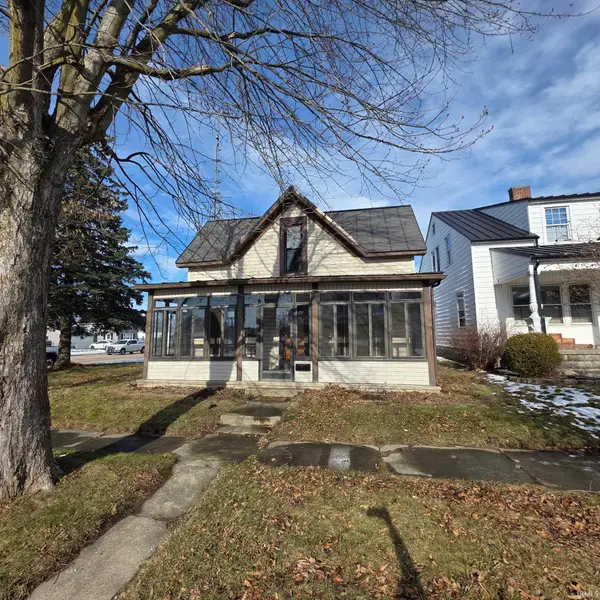 $69,900Pending2 beds 1 baths1,076 sq. ft.
$69,900Pending2 beds 1 baths1,076 sq. ft.230 W South Street, Winchester, IN 47394
MLS# 202549216Listed by: RE/MAX EVOLVE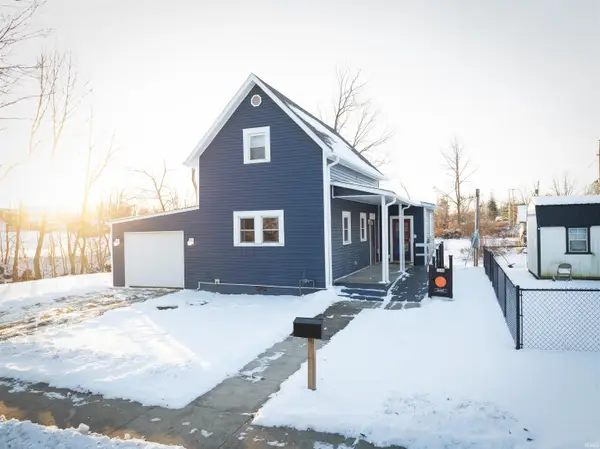 $129,900Active3 beds 1 baths1,224 sq. ft.
$129,900Active3 beds 1 baths1,224 sq. ft.114 E Orange Street, Winchester, IN 47394
MLS# 202549112Listed by: RE/MAX EVOLVE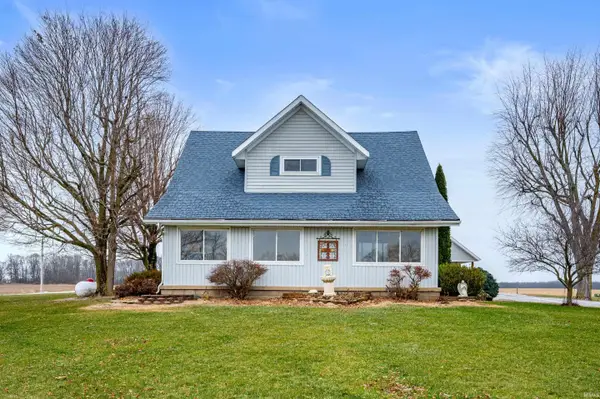 $297,000Pending4 beds 1 baths2,492 sq. ft.
$297,000Pending4 beds 1 baths2,492 sq. ft.2980 S 225 East, Winchester, IN 47394
MLS# 202548793Listed by: FLESHER BROTHERS AUCTIONEERING AND REAL ESTATE INC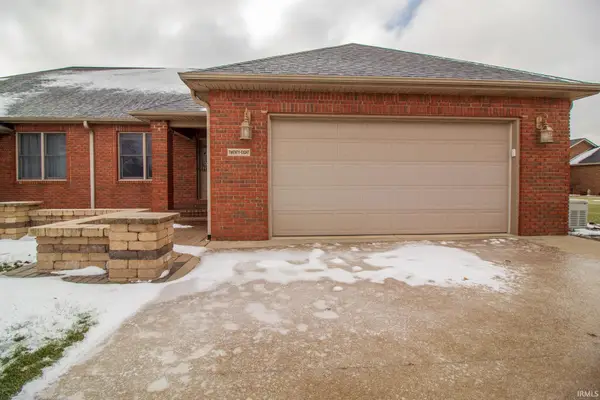 $269,900Active2 beds 2 baths1,388 sq. ft.
$269,900Active2 beds 2 baths1,388 sq. ft.28 Stonebridge Drive, Winchester, IN 47394
MLS# 202547931Listed by: RE/MAX EVOLVE

