1430 E Union City Pike, Winchester, IN 47394
Local realty services provided by:Better Homes and Gardens Real Estate First Realty Group
Listed by:dustin leis
Office:leis realty company
MLS#:10051152
Source:IN_RAR
Price summary
- Price:$307,000
- Price per sq. ft.:$146.89
About this home
Welcome to this stunning mid-century ranch, offering the perfect blend of charm, space, and modern updates. This beautifully renovated home boasts 2,090 square feet of living space with 3 bedrooms, 2 fully remodeled bathrooms, and a dedicated office—ideal for today’s work-from-home lifestyle. Step inside to an inviting open-concept floor plan, where the spacious living area seamlessly flows into the dining and kitchen spaces. The completely updated kitchen features new cabinetry with soft-close drawers, sleek countertops, and dual pantry cabinets flanking the refrigerator nook for added storage and convenience. The home’s thoughtful split floor plan offers privacy and function, with two bedrooms, the office, and a full bathroom located off the main living space, while the primary suite with en-suite bath is tucked off a separate hallway. A dedicated laundry room is located off the back hall for added ease. All three bedrooms are carpeted and feature double closets, while the main living areas showcase durable and stylish Luxury Vinyl Plank flooring. Recent updates include a new line to the septic tank, furnace, pressure tank, two water heaters, updated plumbing, outlets/switches, some electrical updates, and a serviced central air unit. Outside, you'll appreciate the detached 2-car garage with overhead door and concrete floor, as well as the 24’x24’ pole barn with dirt floor for additional storage or hobbies. Enjoy peaceful outdoor living with a private pond, dock, and shelter house—perfect for relaxing or entertaining. Situated on 3.44 acres across three parcels, this property offers the space and serenity you've been looking for. Don’t miss your chance to own this beautifully updated home—schedule your showing today! Be sure to check out the floor plans and virtual tour for a closer look!
Contact an agent
Home facts
- Year built:1955
- Listing ID #:10051152
- Added:116 day(s) ago
- Updated:September 11, 2025 at 07:07 AM
Rooms and interior
- Bedrooms:3
- Total bathrooms:2
- Full bathrooms:2
- Living area:2,090 sq. ft.
Heating and cooling
- Cooling:Central Air
- Heating:Forced Air, Gas
Structure and exterior
- Year built:1955
- Building area:2,090 sq. ft.
- Lot area:3.44 Acres
Schools
- High school:RandolphCentral
- Middle school:Randolph Central
- Elementary school:Randolph Central
Utilities
- Water:Well
- Sewer:Septic
Finances and disclosures
- Price:$307,000
- Price per sq. ft.:$146.89
- Tax amount:$1,004
New listings near 1430 E Union City Pike
- New
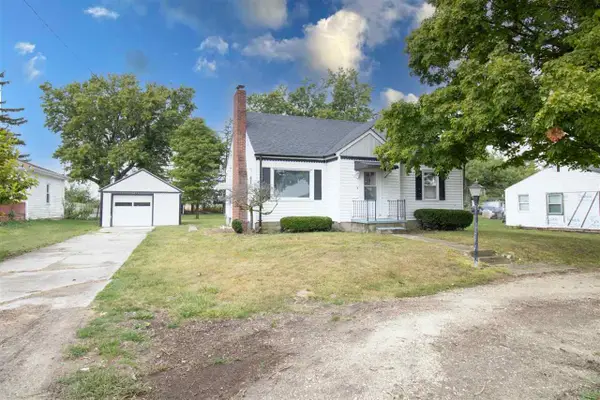 $174,900Active3 beds 1 baths1,257 sq. ft.
$174,900Active3 beds 1 baths1,257 sq. ft.2588 N Old Hwy 27, Winchester, IN 47394
MLS# 10052085Listed by: TARTER REALTY, AUCTION & APPRAISALS CO - New
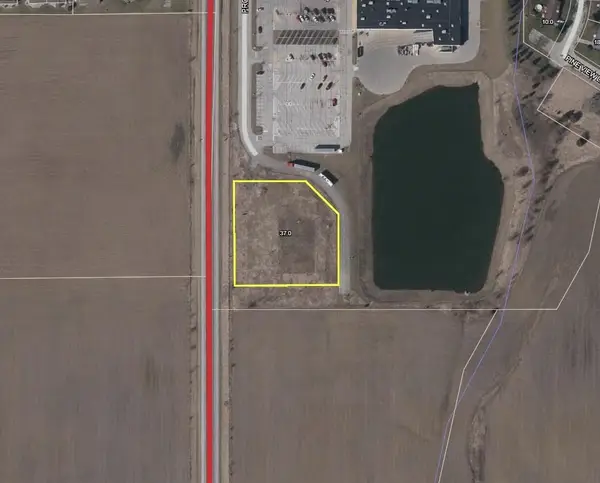 $249,900Active1.49 Acres
$249,900Active1.49 AcresTBD Progress Blvd, Winchester, IN 47394
MLS# 10052071Listed by: TARTER REALTY, AUCTION & APPRAISALS CO - New
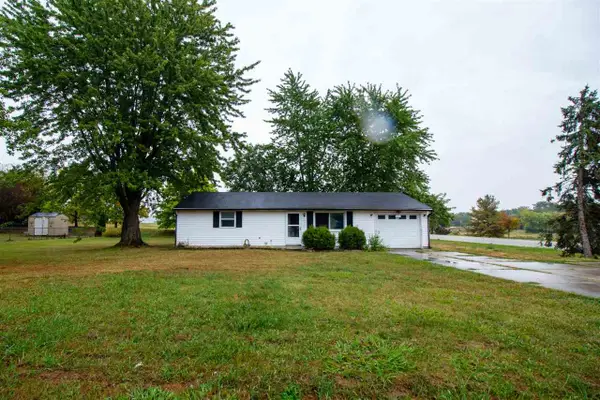 $109,900Active2 beds 1 baths936 sq. ft.
$109,900Active2 beds 1 baths936 sq. ft.1071 N Old Highway 27, Winchester, IN 47394
MLS# 10052068Listed by: RE/MAX EVOLVE - New
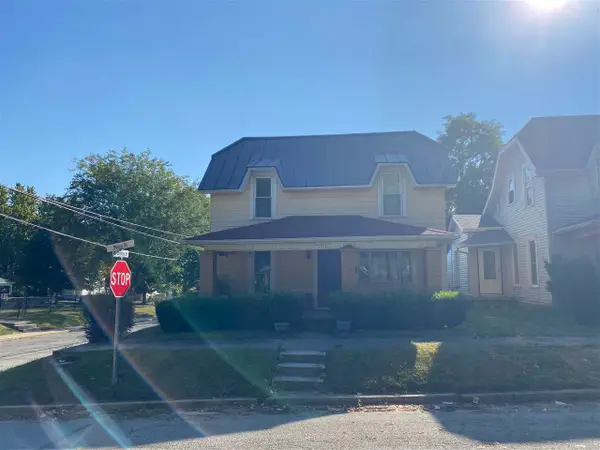 $59,900Active2 beds 2 baths1,648 sq. ft.
$59,900Active2 beds 2 baths1,648 sq. ft.603 Stone Street, Winchester, IN 47394
MLS# 10052062Listed by: TARTER REALTY, AUCTION & APPRAISALS CO - New
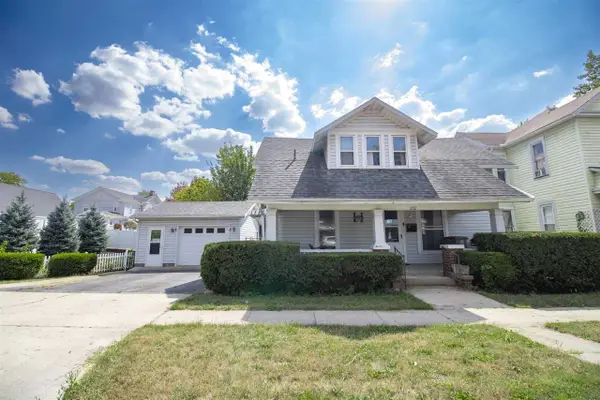 $139,900Active2 beds 1 baths1,370 sq. ft.
$139,900Active2 beds 1 baths1,370 sq. ft.232 E Washington, Winchester, IN 47394
MLS# 10052061Listed by: TARTER REALTY, AUCTION & APPRAISALS CO - New
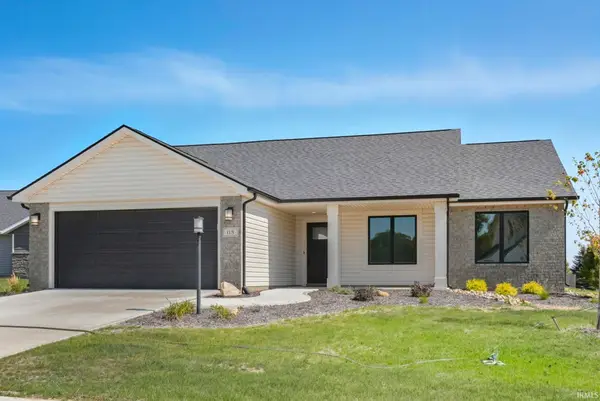 $339,900Active4 beds 2 baths1,556 sq. ft.
$339,900Active4 beds 2 baths1,556 sq. ft.118 Sunset Drive, Avilla, IN 46710
MLS# 202538257Listed by: WEICHERT REALTORS - HOOSIER HEARTLAND - New
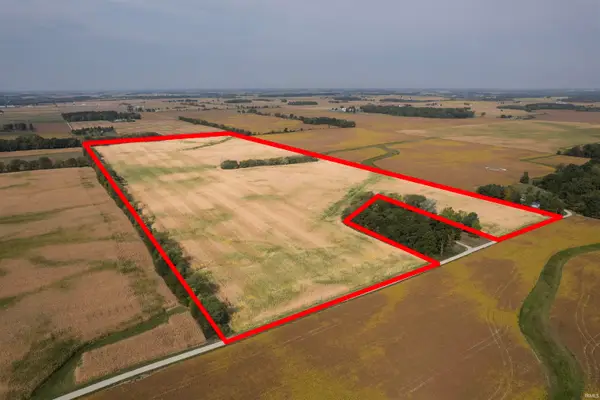 $1,224,000Active68 Acres
$1,224,000Active68 AcresTBD N 200 E Road, Winchester, IN 47394
MLS# 202538092Listed by: RE/MAX EVOLVE 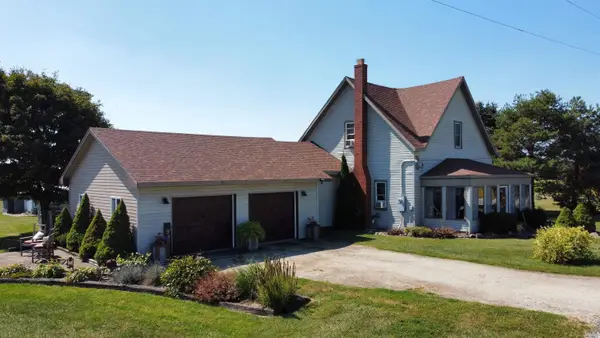 $299,500Active2 beds 1 baths1,703 sq. ft.
$299,500Active2 beds 1 baths1,703 sq. ft.4803 W 500 N Road, Winchester, IN 47394
MLS# 202537409Listed by: TARTER REALTY AUCTION AND APPRAISAL COMPANY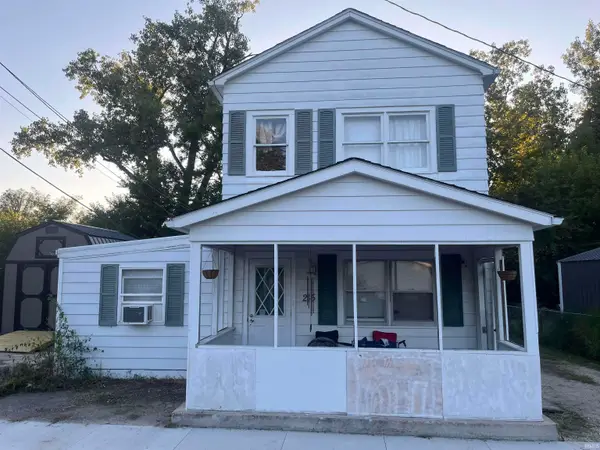 $79,900Active3 beds 2 baths1,280 sq. ft.
$79,900Active3 beds 2 baths1,280 sq. ft.215 Best Avenue, Winchester, IN 47394
MLS# 202536931Listed by: RE/MAX EVOLVE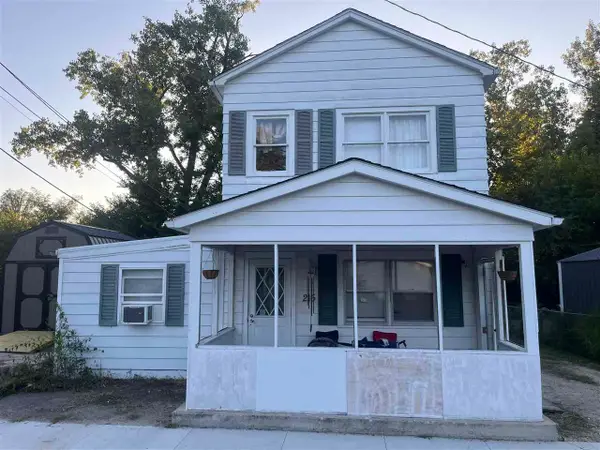 $79,900Active3 beds 2 baths1,280 sq. ft.
$79,900Active3 beds 2 baths1,280 sq. ft.215 Best Avenue, Winchester, IN 47394
MLS# 10052003Listed by: RE/MAX EVOLVE
