601 W Franklin Street, Winchester, IN 47394
Local realty services provided by:Better Homes and Gardens Real Estate Connections
Listed by:mark tooleyCell: 765-546-9051
Office:tarter realty auction and appraisal company
MLS#:202531767
Source:Indiana Regional MLS
Price summary
- Price:$259,900
- Price per sq. ft.:$78.57
About this home
Welcome to this inviting 3-bedroom, 2.5-bathroom home that offers comfort, character, and plenty of room to grow. The primary bedroom features its own ensuite for added privacy, while the gas furnace and central air ensure year-round comfort. The main floor laundry adds convenience to your daily routine, and the living room’s wood-burning fireplace creates the perfect cozy gathering spot. The partially finished basement is a true bonus, boasting a large walk-in pantry, a wood-burning stove, and a generous space that’s perfect for extra storage or a workshop. Upstairs, you’ll find a large additional bedroom along with a spacious walk-in attic—ideal for even more storage or ready to be finished into extra bedrooms or a bonus living area. With timeless appeal and thoughtful upkeep, this home is ready to be treasured by its next owners.
Contact an agent
Home facts
- Year built:1934
- Listing ID #:202531767
- Added:44 day(s) ago
- Updated:September 24, 2025 at 07:23 AM
Rooms and interior
- Bedrooms:3
- Total bathrooms:3
- Full bathrooms:2
- Living area:2,527 sq. ft.
Heating and cooling
- Cooling:Central Air
- Heating:Forced Air, Gas
Structure and exterior
- Roof:Asphalt, Shingle
- Year built:1934
- Building area:2,527 sq. ft.
- Lot area:0.19 Acres
Schools
- High school:Winchester
- Middle school:Driver
- Elementary school:Willard
Utilities
- Water:City
- Sewer:City
Finances and disclosures
- Price:$259,900
- Price per sq. ft.:$78.57
- Tax amount:$1,300
New listings near 601 W Franklin Street
- New
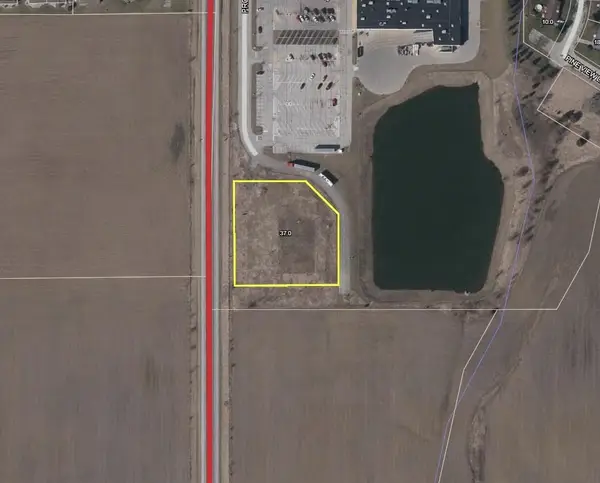 $249,900Active1.49 Acres
$249,900Active1.49 AcresTBD Progress Blvd, Winchester, IN 47394
MLS# 10052071Listed by: TARTER REALTY, AUCTION & APPRAISALS CO - New
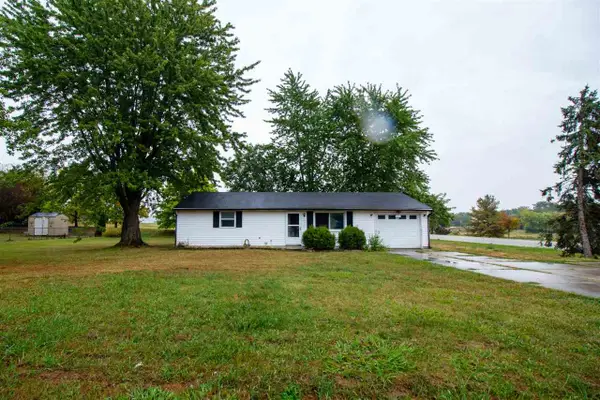 $109,900Active2 beds 1 baths936 sq. ft.
$109,900Active2 beds 1 baths936 sq. ft.1071 N Old Highway 27, Winchester, IN 47394
MLS# 10052068Listed by: RE/MAX EVOLVE - New
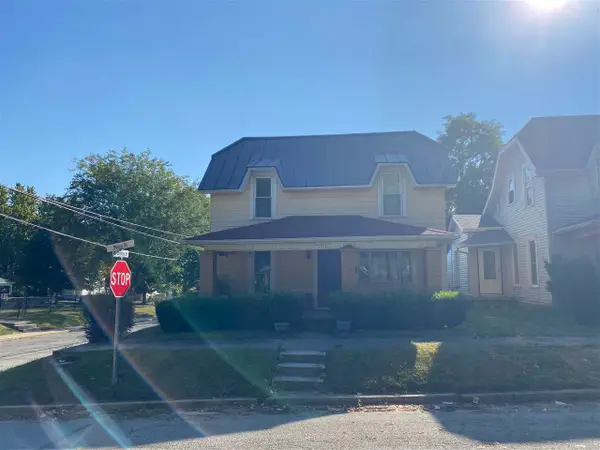 $59,900Active2 beds 2 baths1,648 sq. ft.
$59,900Active2 beds 2 baths1,648 sq. ft.603 Stone Street, Winchester, IN 47394
MLS# 10052062Listed by: TARTER REALTY, AUCTION & APPRAISALS CO - New
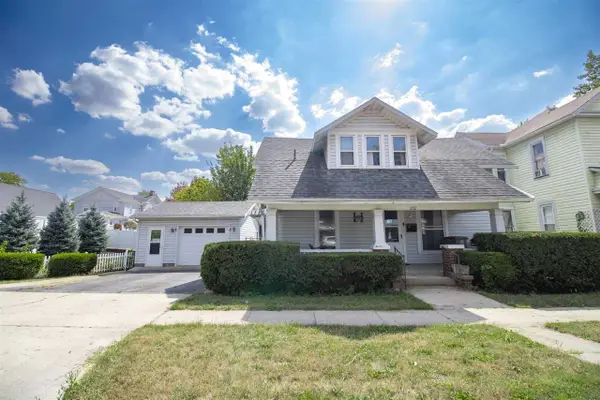 $139,900Active2 beds 1 baths1,370 sq. ft.
$139,900Active2 beds 1 baths1,370 sq. ft.232 E Washington, Winchester, IN 47394
MLS# 10052061Listed by: TARTER REALTY, AUCTION & APPRAISALS CO - New
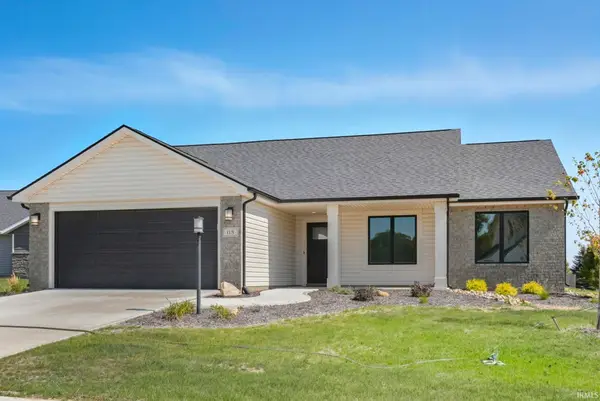 $339,900Active4 beds 2 baths1,556 sq. ft.
$339,900Active4 beds 2 baths1,556 sq. ft.118 Sunset Drive, Avilla, IN 46710
MLS# 202538257Listed by: WEICHERT REALTORS - HOOSIER HEARTLAND - New
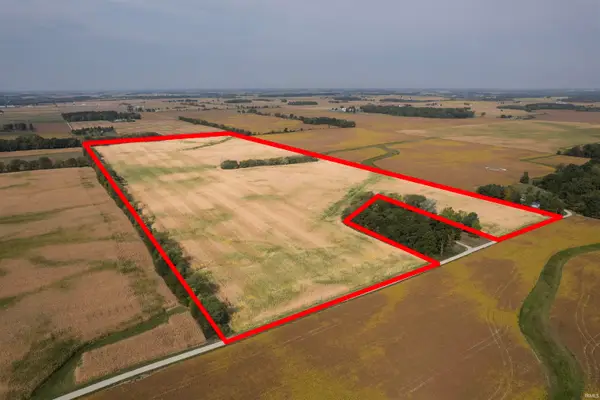 $1,224,000Active68 Acres
$1,224,000Active68 AcresTBD N 200 E Road, Winchester, IN 47394
MLS# 202538092Listed by: RE/MAX EVOLVE - New
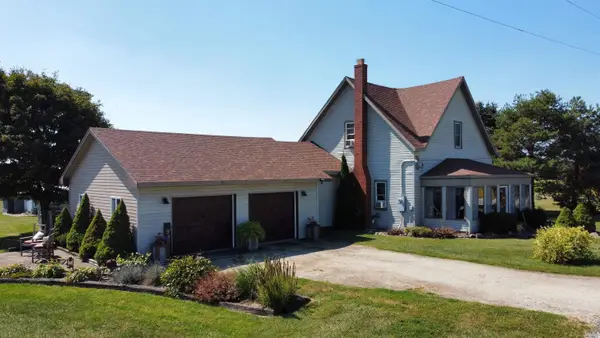 $299,500Active2 beds 1 baths1,703 sq. ft.
$299,500Active2 beds 1 baths1,703 sq. ft.4803 W 500 N Road, Winchester, IN 47394
MLS# 202537409Listed by: TARTER REALTY AUCTION AND APPRAISAL COMPANY 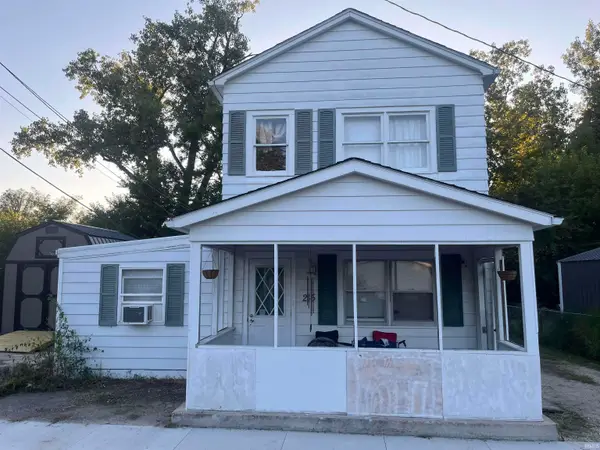 $84,900Active3 beds 2 baths1,280 sq. ft.
$84,900Active3 beds 2 baths1,280 sq. ft.215 Best Avenue, Winchester, IN 47394
MLS# 202536931Listed by: RE/MAX EVOLVE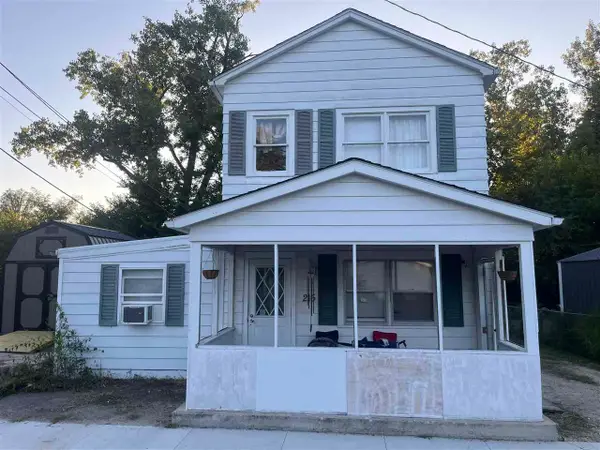 $84,900Active3 beds 2 baths1,280 sq. ft.
$84,900Active3 beds 2 baths1,280 sq. ft.215 Best Avenue, Winchester, IN 47394
MLS# 10052003Listed by: RE/MAX EVOLVE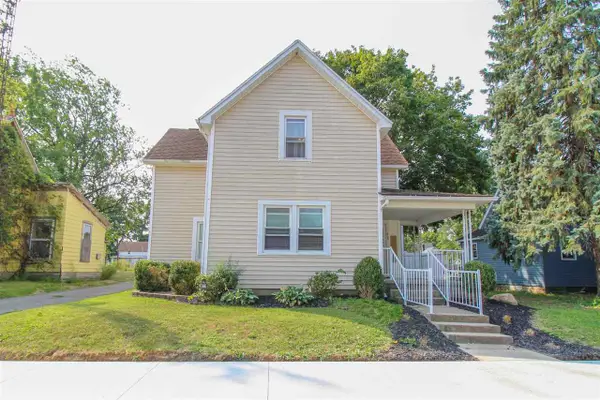 $154,900Active4 beds 1 baths1,864 sq. ft.
$154,900Active4 beds 1 baths1,864 sq. ft.410 Thompson Street, Winchester, IN 47394
MLS# 10051959Listed by: RE/MAX EVOLVE
