919 WATERVIEW STREET, Winchester, IN 47394
Local realty services provided by:Better Homes and Gardens Real Estate First Realty Group
919 WATERVIEW STREET,Winchester, IN 47394
$269,900
- 3 Beds
- 3 Baths
- 1,642 sq. ft.
- Single family
- Active
Listed by: kyle tom
Office: coldwell banker lingle
MLS#:10050516
Source:IN_RAR
Price summary
- Price:$269,900
- Price per sq. ft.:$164.37
About this home
Currently under construction this extraordinary custom-built ranch home with nearly 1700 square feet has 3 bedrooms 2 baths and is currently being constructed in one of Winchesters most beautiful subdivisions “Lakeview Park”. This amazing Lakeview Construction home is one of the last 12 homes that will be constructed in the subdivision, and has a floor plan that is very modern and inviting. You will be amazed with the very large room sizes and beautiful modern exterior. This super home boasts the following fine amenities such as exquisite LVP floors, built-in bookcases, an oversized great room open to a a gourmet kitchen with pantry and stainless-steel appliances, a lake view, an exceptional patio, an oversized 2-car garage with storage shelves, a large low slope lot, and much more. Call or text Kyle Tom today @ 765.220.0199 to schedule your private tour of this one of a kind home or visit kyle.tom@lingle.com for additional details.
Contact an agent
Home facts
- Year built:2024
- Listing ID #:10050516
- Added:247 day(s) ago
- Updated:November 14, 2025 at 04:19 PM
Rooms and interior
- Bedrooms:3
- Total bathrooms:3
- Full bathrooms:2
- Half bathrooms:1
- Living area:1,642 sq. ft.
Heating and cooling
- Cooling:Central Air
- Heating:Forced Air, Gas
Structure and exterior
- Roof:Asphalt, Shingle
- Year built:2024
- Building area:1,642 sq. ft.
- Lot area:0.26 Acres
Schools
- High school:Randolph County
- Middle school:Randolph Central
- Elementary school:Randolph Central
Utilities
- Water:City
- Sewer:City
Finances and disclosures
- Price:$269,900
- Price per sq. ft.:$164.37
New listings near 919 WATERVIEW STREET
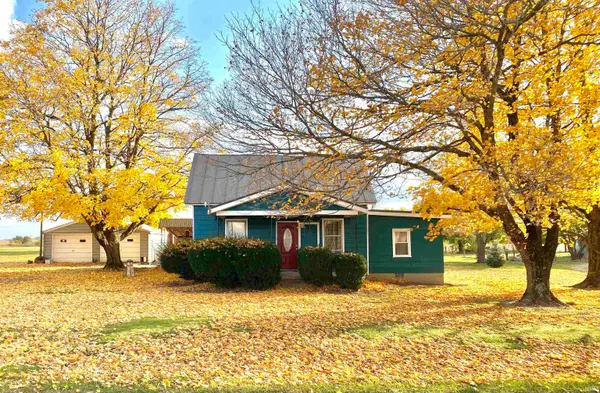 $79,900Pending2 beds 1 baths1,241 sq. ft.
$79,900Pending2 beds 1 baths1,241 sq. ft.3227 W 300 S, Winchester, IN 47394
MLS# 202545598Listed by: WAGNER AUCTIONEERING AND REAL ESTATE- New
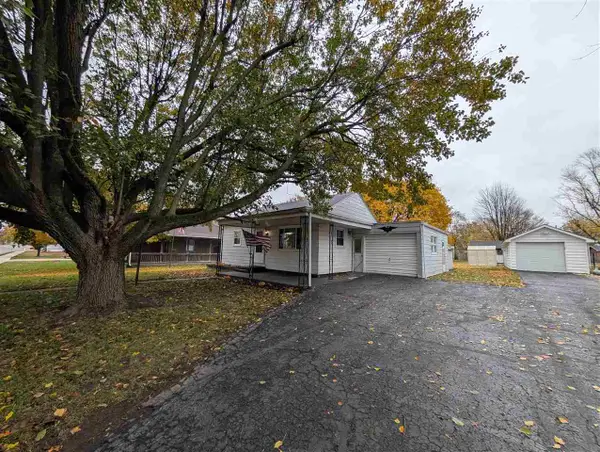 Listed by BHGRE$98,500Active2 beds 1 baths1,049 sq. ft.
Listed by BHGRE$98,500Active2 beds 1 baths1,049 sq. ft.516 N Union Street, Winchester, IN 47394
MLS# 10052389Listed by: BETTER HOMES AND GARDENS FIRST REALTY GROUP 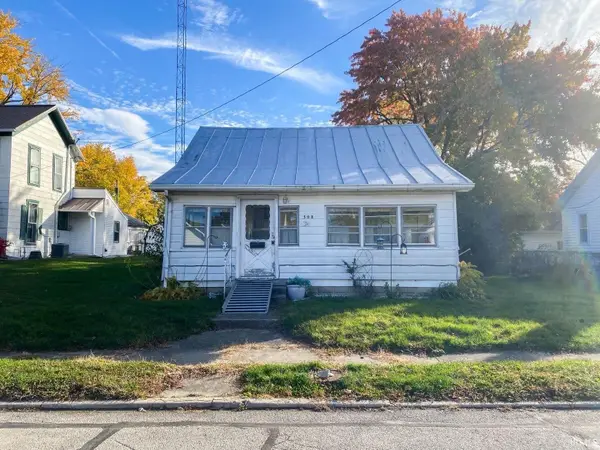 $79,900Pending2 beds 1 baths1,086 sq. ft.
$79,900Pending2 beds 1 baths1,086 sq. ft.508 N West Street, Winchester, IN 47394
MLS# 202544817Listed by: TARTER REALTY AUCTION AND APPRAISAL COMPANY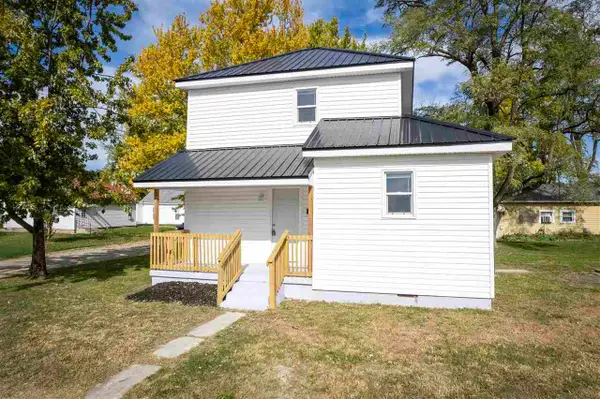 $94,900Active2 beds 1 baths948 sq. ft.
$94,900Active2 beds 1 baths948 sq. ft.315 W ORANGE STREET, Winchester, IN 47394
MLS# 10052310Listed by: COLDWELL BANKER LINGLE $129,900Active3 beds 1 baths1,307 sq. ft.
$129,900Active3 beds 1 baths1,307 sq. ft.706 W Washington Street, Winchester, IN 47394
MLS# 10052301Listed by: RE/MAX EVOLVE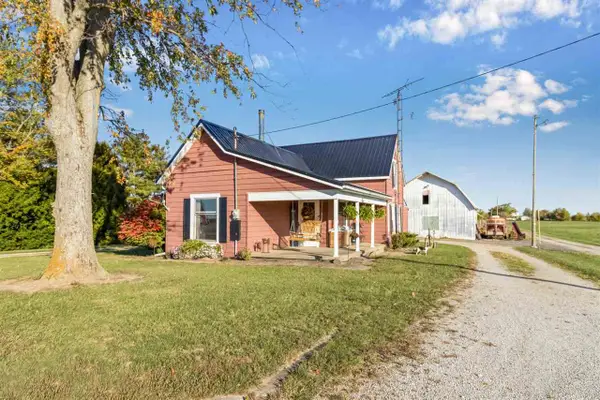 $227,000Active3 beds 1 baths1,848 sq. ft.
$227,000Active3 beds 1 baths1,848 sq. ft.684 E 225 N, Winchester, IN 47394
MLS# 10052265Listed by: TARTER REALTY, AUCTION & APPRAISALS CO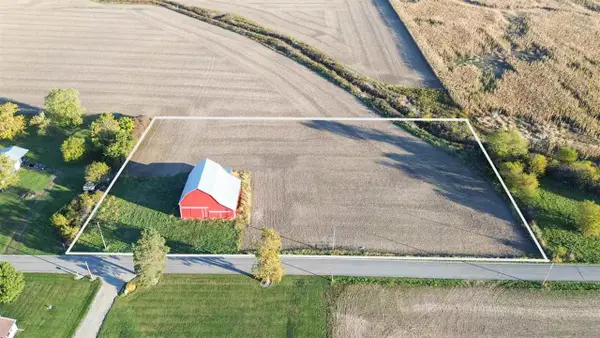 $69,900Active2.38 Acres
$69,900Active2.38 AcresTBD W 500 N, Winchester, IN 47394
MLS# 10052257Listed by: TARTER REALTY, AUCTION & APPRAISALS CO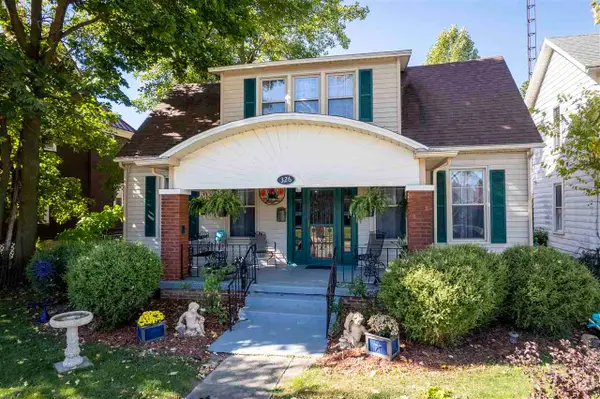 $144,900Active2 beds 2 baths1,764 sq. ft.
$144,900Active2 beds 2 baths1,764 sq. ft.326 S Meridian Street, Winchester, IN 47394
MLS# 10052251Listed by: RE/MAX EVOLVE $174,900Active4 beds 2 baths
$174,900Active4 beds 2 baths622 W South St, Winchester, IN 47394
MLS# 10052235Listed by: TARTER REALTY, AUCTION & APPRAISALS CO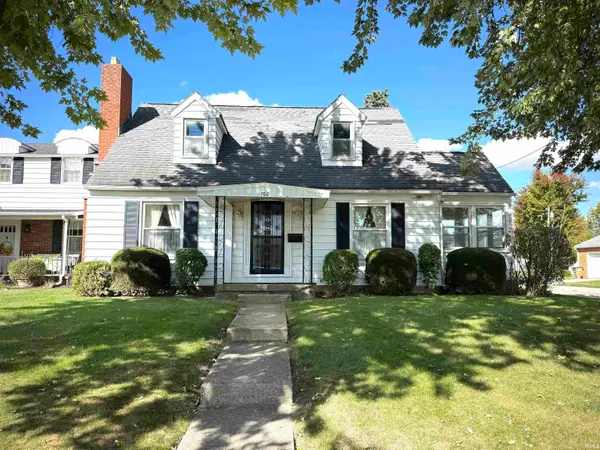 $115,000Pending2 beds 1 baths1,512 sq. ft.
$115,000Pending2 beds 1 baths1,512 sq. ft.700 W South Street, Winchester, IN 47394
MLS# 202541589Listed by: WAGNER AUCTIONEERING AND REAL ESTATE
