7423 Macedon Street, Winfield, IN 46307
Local realty services provided by:Better Homes and Gardens Real Estate Connections
Listed by:charles vanderstelt
Office:listing leaders
MLS#:826769
Source:Northwest Indiana AOR as distributed by MLS GRID
7423 Macedon Street,Winfield, IN 46307
$769,900
- 4 Beds
- 3 Baths
- 3,017 sq. ft.
- Single family
- Pending
Price summary
- Price:$769,900
- Price per sq. ft.:$255.19
- Monthly HOA dues:$33.33
About this home
Discover a modern two-story masterpiece where timeless design meets everyday luxury. Newly completed and ready for move-in, this home blends sophistication with smart functionality at every turn. Step through the extra-wide foyer and into a private office before entering the heart of the home--an open-concept living space designed for connection. The expansive living room with fireplace flows effortlessly into a chef-inspired kitchen featuring a walk-in pantry, built-in gas range and oven, dishwasher, and a sprawling island perfect for gatherings. Sunlit dining framed by large windows creates the ideal backdrop for daily living. A well-planned back hallway adds convenience with a half bath, oversized mudroom, walk-in storage, and access to the three-car garage (32'7" wide; 22'7" and 20'10" deep stalls). Upstairs, each bedroom is a private retreat--complete with its own walk-in closet and no shared bedroom walls. The primary suite offers spa-like luxury with dual vanities, a soaking tub, glass shower with bench, and a stunning custom walk-in closet. Three additional bedrooms, a full bath with dual sinks, and a finished laundry room complete the upper level. The full basement--offering 1,400 sq. ft. of potential--awaits your personal vision. Located in the emerging Wynbrook neighborhood, the newest luxury home community of Winfield, this residence offers exceptional convenience: just four miles to I-65, five miles to Crown Point's shops and dining, and under an hour to Chicago's Loop. Groceries, banking, and daily destination essentials are less than three minutes away. With Crown Point Schools, abundant storage, no shared bedroom walls, and thoughtful design throughout, this home is a rare opportunity. Conventional and VA financing welcomed--contingent offers considered. Your modern masterpiece awaits.
Contact an agent
Home facts
- Year built:2025
- Listing ID #:826769
- Added:65 day(s) ago
- Updated:November 02, 2025 at 08:25 AM
Rooms and interior
- Bedrooms:4
- Total bathrooms:3
- Full bathrooms:2
- Half bathrooms:1
- Living area:3,017 sq. ft.
Structure and exterior
- Year built:2025
- Building area:3,017 sq. ft.
- Lot area:0.33 Acres
Schools
- High school:Crown Point High School
- Middle school:Robert Taft Middle School
- Elementary school:Jerry Ross Elementary School
Utilities
- Water:Public
Finances and disclosures
- Price:$769,900
- Price per sq. ft.:$255.19
- Tax amount:$63 (2024)
New listings near 7423 Macedon Street
- New
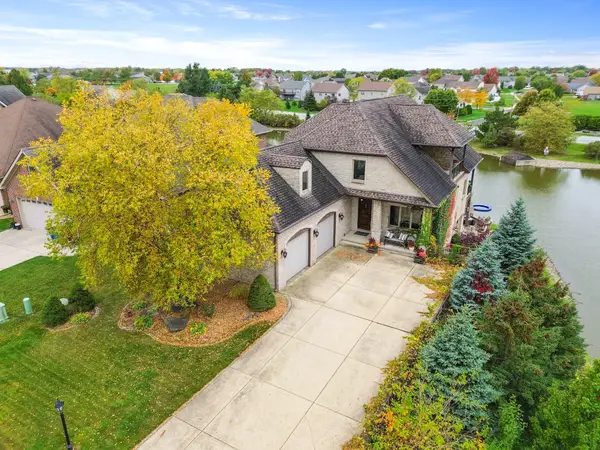 $950,000Active4 beds 5 baths5,151 sq. ft.
$950,000Active4 beds 5 baths5,151 sq. ft.10380 Doubletree Drive S, Crown Point, IN 46307
MLS# 830162Listed by: MCCOLLY REAL ESTATE - New
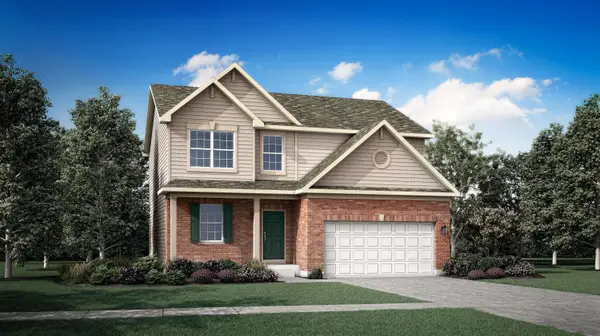 $407,907Active3 beds 3 baths2,063 sq. ft.
$407,907Active3 beds 3 baths2,063 sq. ft.10937 Green Place, Winfield, IN 46307
MLS# 830114Listed by: HOMESMART LEGACY - New
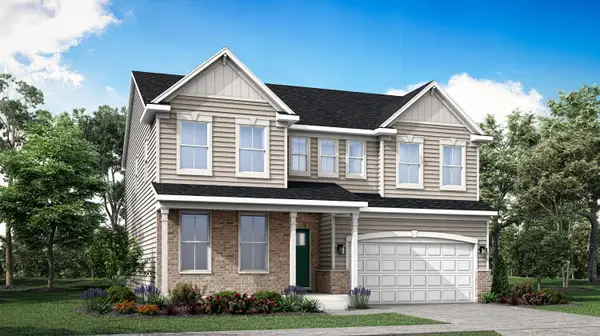 $498,856Active4 beds 3 baths4,044 sq. ft.
$498,856Active4 beds 3 baths4,044 sq. ft.11643 Clyde Drive, Winfield, IN 46307
MLS# 830116Listed by: HOMESMART LEGACY - New
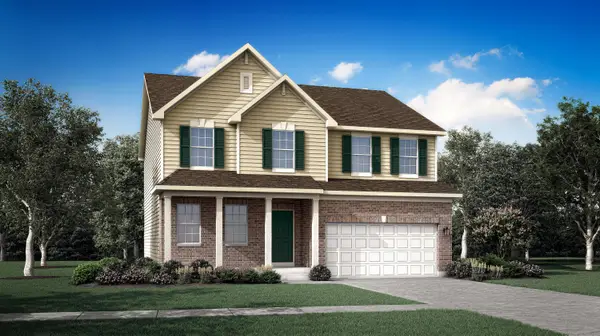 $455,372Active4 beds 3 baths2,630 sq. ft.
$455,372Active4 beds 3 baths2,630 sq. ft.11186 Green Place, Winfield, IN 46307
MLS# 830110Listed by: HOMESMART LEGACY - New
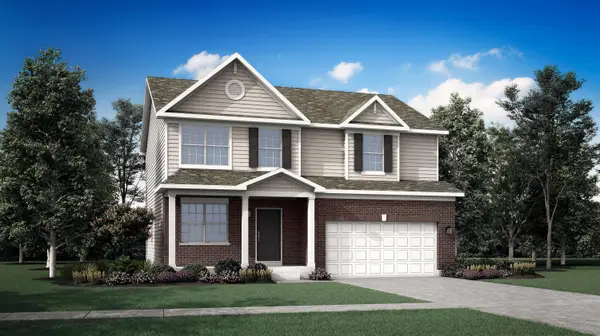 $429,407Active4 beds 3 baths2,218 sq. ft.
$429,407Active4 beds 3 baths2,218 sq. ft.11170 Green Place, Winfield, IN 46307
MLS# 830111Listed by: HOMESMART LEGACY - New
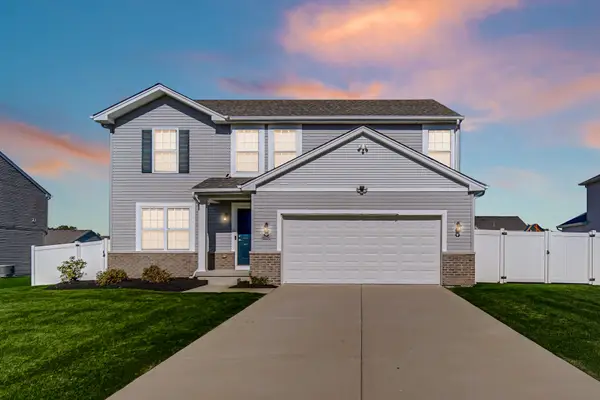 $500,000Active5 beds 4 baths3,346 sq. ft.
$500,000Active5 beds 4 baths3,346 sq. ft.7428 E 120th Avenue, Crown Point, IN 46307
MLS# 830067Listed by: LISTING LEADERS 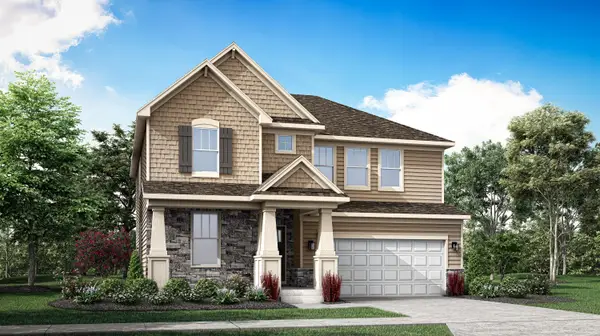 $480,000Pending4 beds 3 baths2,915 sq. ft.
$480,000Pending4 beds 3 baths2,915 sq. ft.5922 E 112th Avenue, Winfield, IN 46307
MLS# 829846Listed by: HOMESMART LEGACY- New
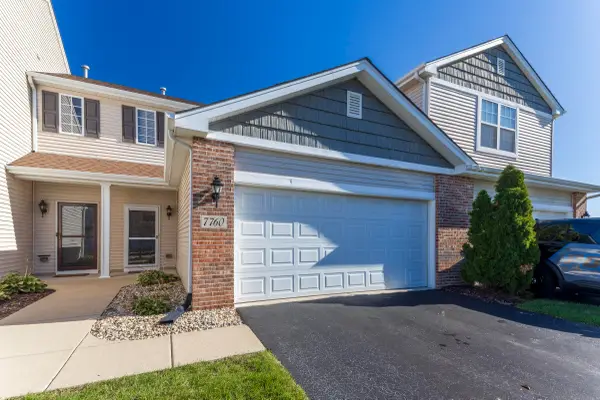 $250,000Active2 beds 2 baths1,263 sq. ft.
$250,000Active2 beds 2 baths1,263 sq. ft.7760 E 111th Place, Crown Point, IN 46307
MLS# 829789Listed by: EXP REALTY, LLC - New
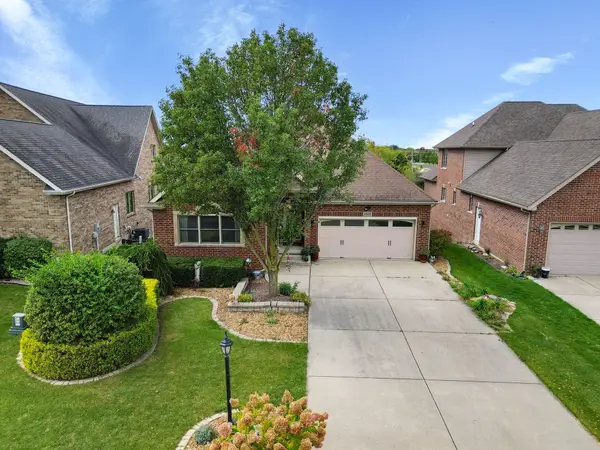 $635,000Active3 beds 3 baths3,362 sq. ft.
$635,000Active3 beds 3 baths3,362 sq. ft.10400 Doubletree Drive S, Crown Point, IN 46307
MLS# 829680Listed by: MCCOLLY REAL ESTATE 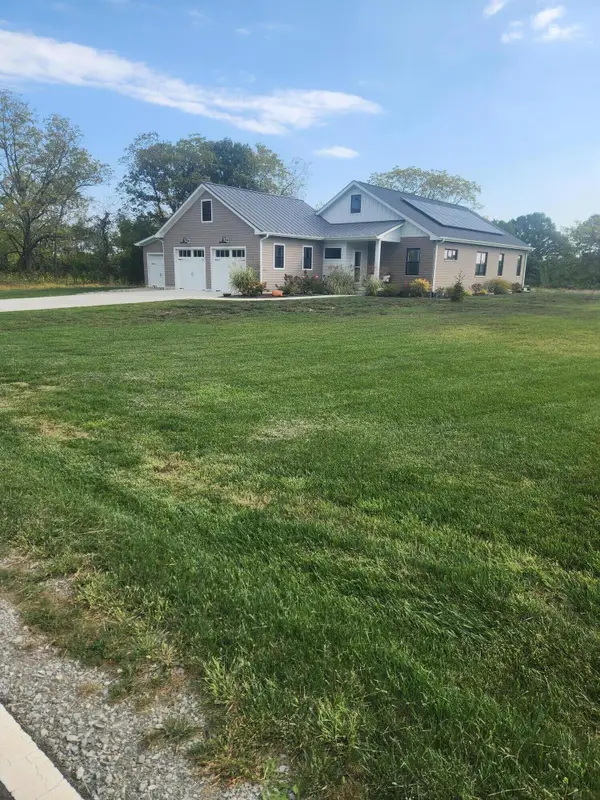 $560,000Pending3 beds 2 baths1,750 sq. ft.
$560,000Pending3 beds 2 baths1,750 sq. ft.11801 Decatur Street, Crown Point, IN 46307
MLS# 829597Listed by: LAVERY REALTY, LLC
