3111 Rocky Way, Winona Lake, IN 46590
Local realty services provided by:Better Homes and Gardens Real Estate Connections
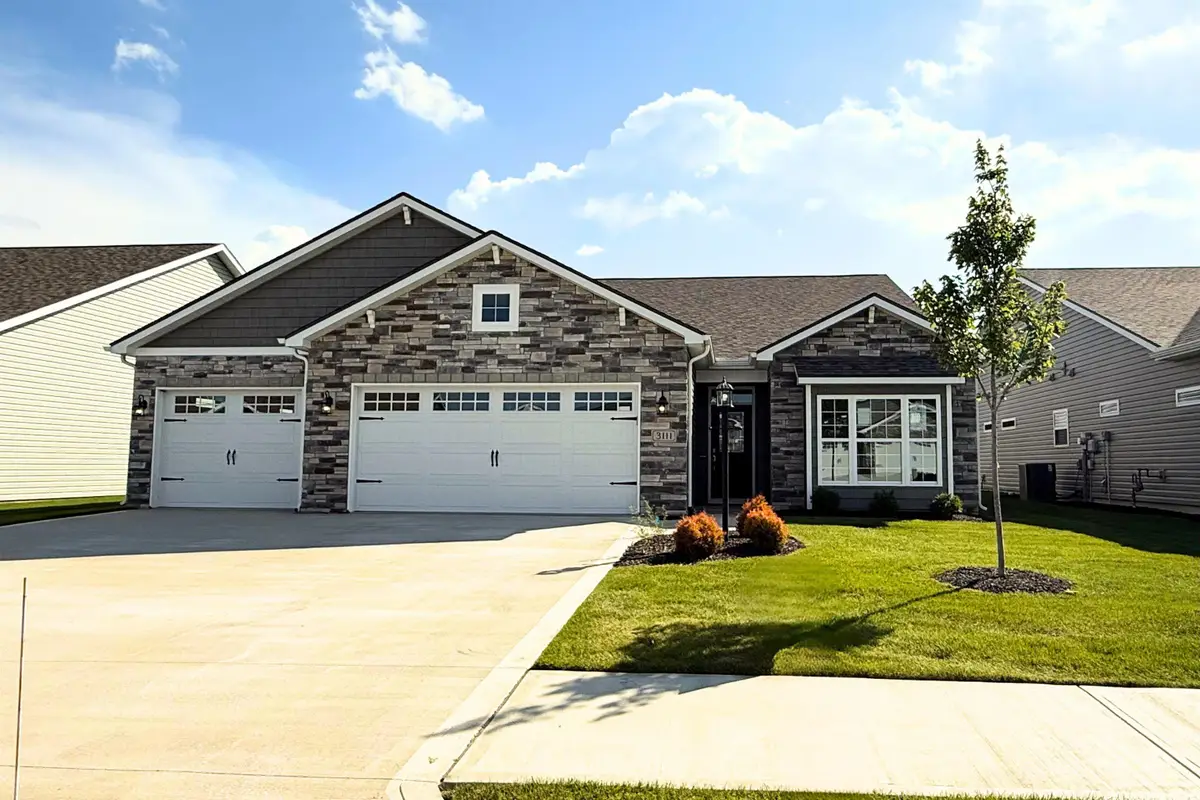
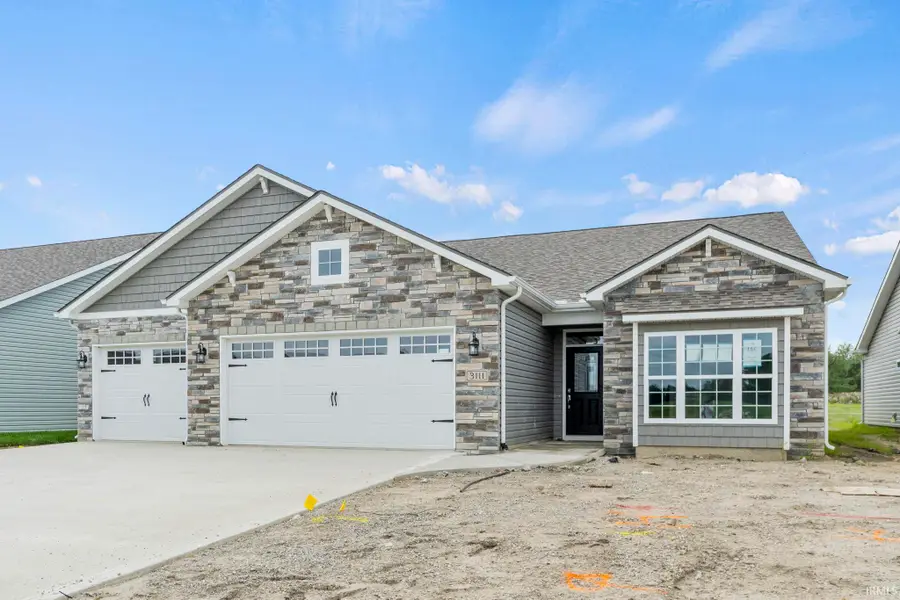
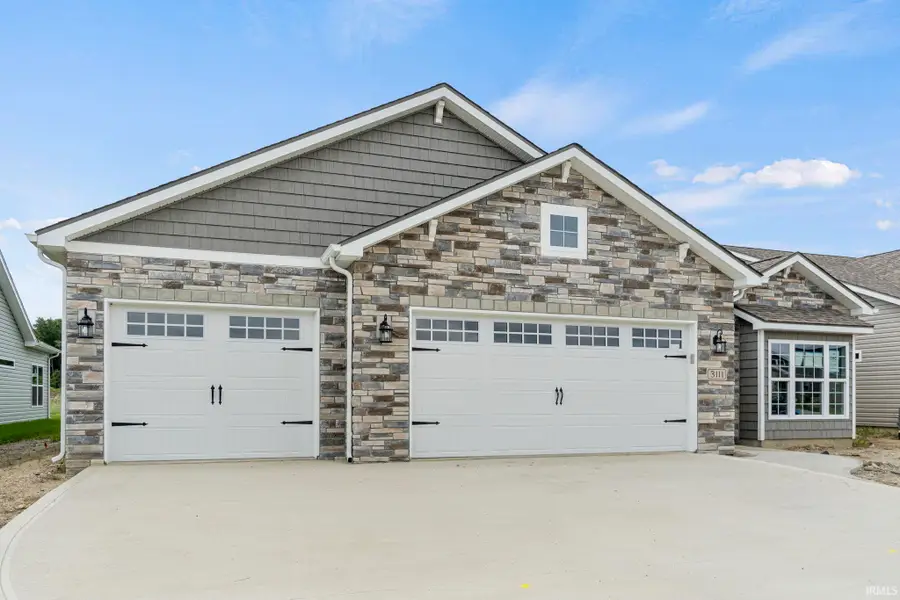
Listed by:brian peterson
Office:brian peterson real estate
MLS#:202430812
Source:Indiana Regional MLS
Price summary
- Price:$414,900
- Price per sq. ft.:$213.32
- Monthly HOA dues:$29.17
About this home
New Construction, by Majestic Homes, at the beautiful Stonehenge Golf Course. This ranch features 1,945 finished square feet of living space with an open concept + split bedroom design. Perfect for hosting dinner, holidays or any get together. You'll appreciate the craftsmanship and amenities this home offers such as spacious floor plan, ample cabinet & counter space. You'll love this floor plan, designed with access points to dining, living and sunroom with a double sided fireplace! Take pride in owning a piece of the Winona Lake lifestyle. With a short commute to The Village at Winona, US 30 and only a 10 minute drive to Downtown Warsaw, major retailers, employers, schools and more!Majestic Homes is known for their superior construction with open-web truss system, HE Low-E Simonton windows, HE 50gal water heater, HE furnace & a/c, double insulation on exterior walls, and a 10 year Quality Builders Home Warranty.
Contact an agent
Home facts
- Year built:2024
- Listing Id #:202430812
- Added:365 day(s) ago
- Updated:August 14, 2025 at 03:03 PM
Rooms and interior
- Bedrooms:3
- Total bathrooms:2
- Full bathrooms:2
- Living area:1,945 sq. ft.
Heating and cooling
- Cooling:Central Air
- Heating:Forced Air, Gas
Structure and exterior
- Roof:Shingle
- Year built:2024
- Building area:1,945 sq. ft.
- Lot area:0.21 Acres
Schools
- High school:Warsaw
- Middle school:Edgewood
- Elementary school:Jefferson
Utilities
- Water:City
- Sewer:City
Finances and disclosures
- Price:$414,900
- Price per sq. ft.:$213.32
- Tax amount:$1,061
New listings near 3111 Rocky Way
- New
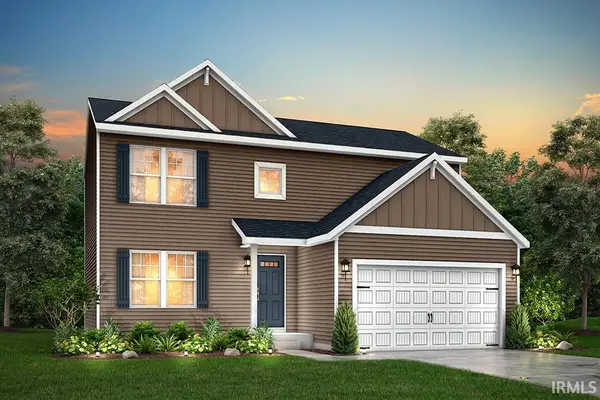 $349,900Active4 beds 3 baths2,062 sq. ft.
$349,900Active4 beds 3 baths2,062 sq. ft.3096 Procyon Court, Winona Lake, IN 46590
MLS# 202530599Listed by: COPPER BAY REALTY, LLC 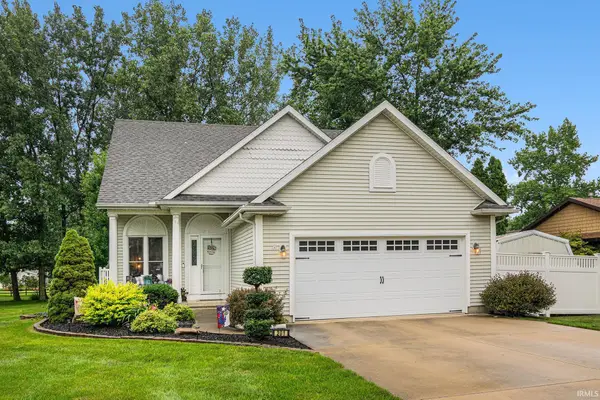 $299,900Active3 beds 2 baths1,765 sq. ft.
$299,900Active3 beds 2 baths1,765 sq. ft.201 Roy Street, Winona Lake, IN 46590
MLS# 202530250Listed by: PATTON HALL REAL ESTATE $178,500Active1 beds 1 baths748 sq. ft.
$178,500Active1 beds 1 baths748 sq. ft.1502 Chestnut Street, Winona Lake, IN 46590
MLS# 202529956Listed by: RE/MAX RESULTS- WARSAW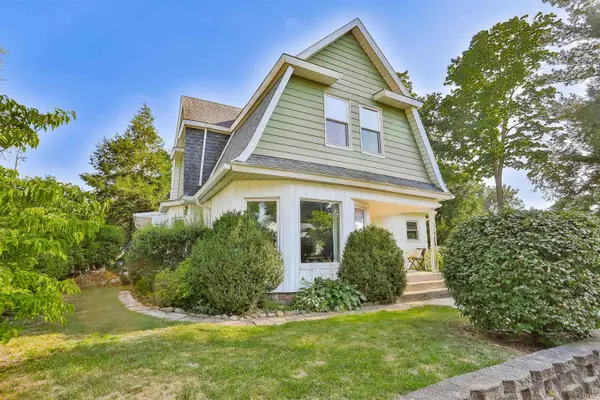 $350,000Pending3 beds 2 baths2,000 sq. ft.
$350,000Pending3 beds 2 baths2,000 sq. ft.114 15th Street, Winona Lake, IN 46590
MLS# 202528898Listed by: HAMILTON REAL ESTATE GROUP LLC $229,000Active2 beds 2 baths1,302 sq. ft.
$229,000Active2 beds 2 baths1,302 sq. ft.401 College Avenue, Winona Lake, IN 46590
MLS# 202523331Listed by: METZGER PROPERTY SERVICES, LLC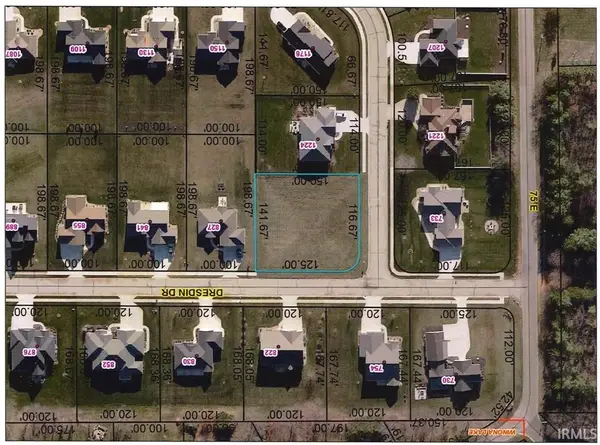 $47,000Active0.5 Acres
$47,000Active0.5 Acres813 E Dresdin Drive, Warsaw, IN 46580
MLS# 202527725Listed by: RE/MAX RESULTS- WARSAW $375,000Active3 beds 3 baths3,536 sq. ft.
$375,000Active3 beds 3 baths3,536 sq. ft.2840 E Turnberry Road, Winona Lake, IN 46590
MLS# 202527009Listed by: COLDWELL BANKER REAL ESTATE GROUP $444,900Active3 beds 2 baths2,175 sq. ft.
$444,900Active3 beds 2 baths2,175 sq. ft.2257 Raccoon Run Boulevard, Winona Lake, IN 46590
MLS# 202526340Listed by: BRIAN PETERSON REAL ESTATE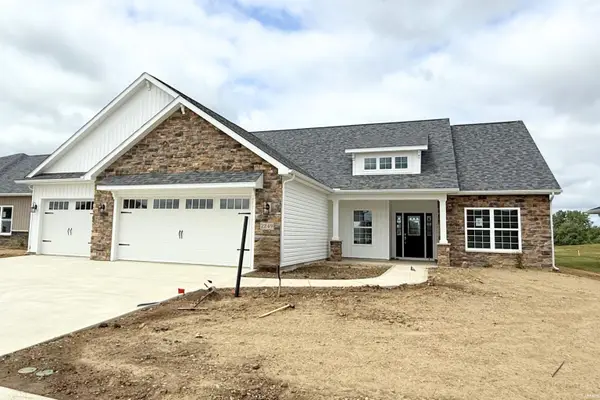 $464,900Pending3 beds 2 baths2,268 sq. ft.
$464,900Pending3 beds 2 baths2,268 sq. ft.2249 Raccoon Run Boulevard #Lot 11, Winona Lake, IN 46590
MLS# 202526300Listed by: BRIAN PETERSON REAL ESTATE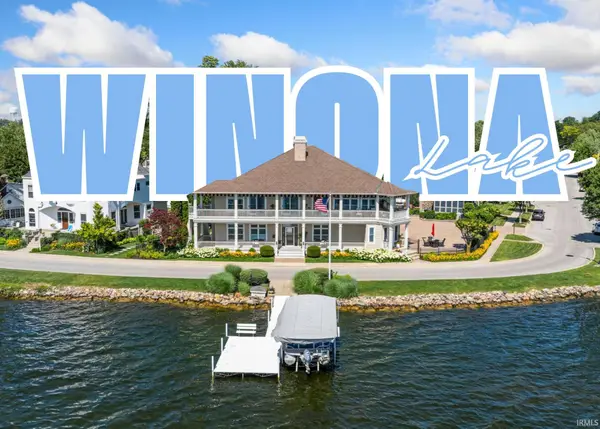 $2,700,000Active4 beds 4 baths4,592 sq. ft.
$2,700,000Active4 beds 4 baths4,592 sq. ft.905 Esplanade Street, Winona Lake, IN 46590
MLS# 202525841Listed by: BRIAN PETERSON REAL ESTATE
