3136 Rocky Way, Winona Lake, IN 46590
Local realty services provided by:Better Homes and Gardens Real Estate Connections
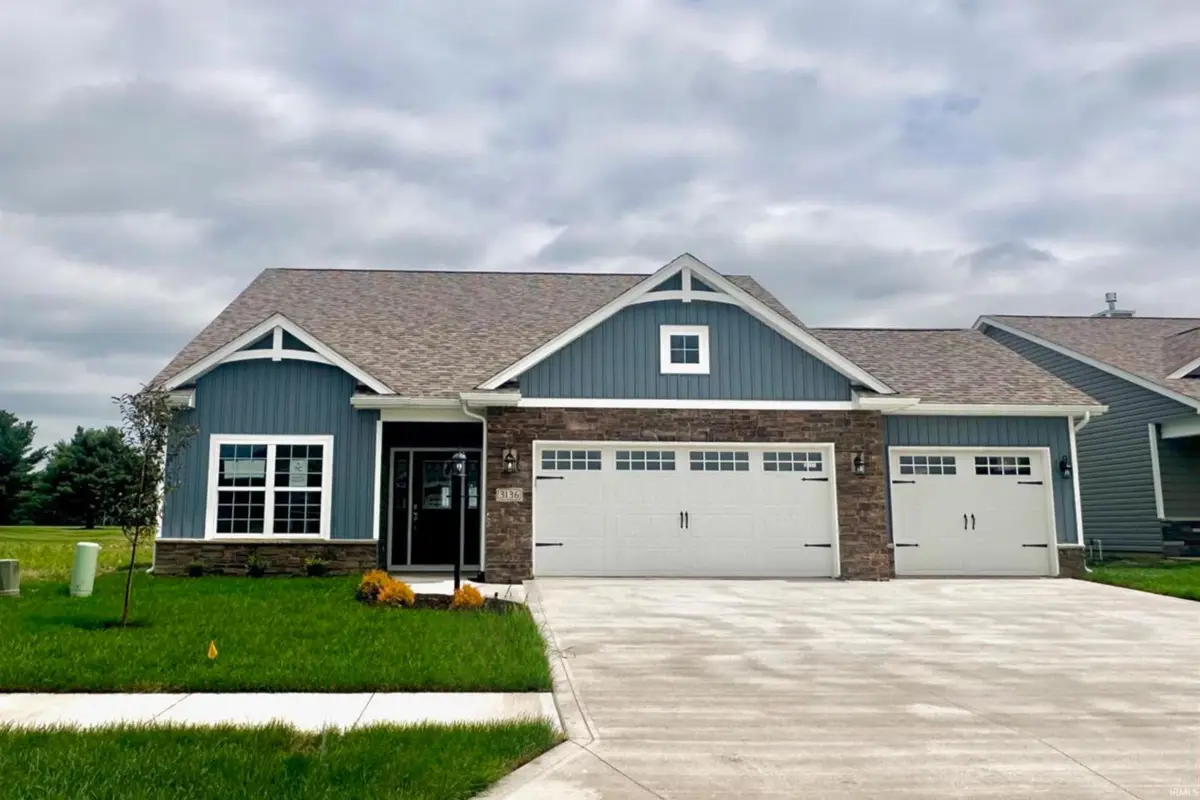
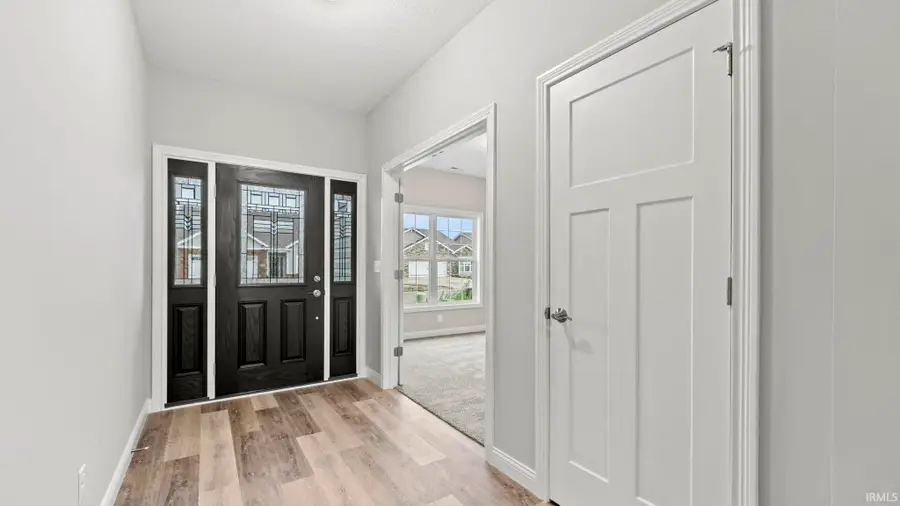
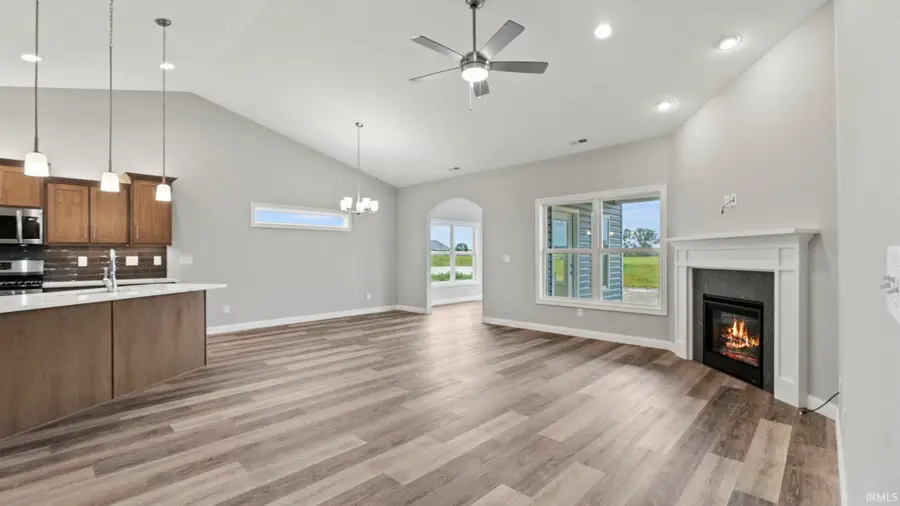
Listed by:brian peterson
Office:brian peterson real estate
MLS#:202423530
Source:Indiana Regional MLS
Price summary
- Price:$414,900
- Price per sq. ft.:$223.79
- Monthly HOA dues:$29.17
About this home
Raccoon Run, Cottage Series hosts the Misty Morning Floor Plan. This exciting new subdivision in the growing community of Winona Lake. Situated just across from the Stonehenge clubhouse, this development offers a prime location for residents to enjoy the amenities of the area. Nestled within the beautiful Stonehenge Golf Course, this majestic series ranch home boasts 1,854 square feet of finished living space. Its open concept layout and split bedroom design create a welcoming and functional environment, making it ideal for entertaining guests during dinner parties, holidays, or any get-together. The attention to detail and quality craftsmanship is evident throughout, with features such as vaulted ceilings, a spacious floor plan, and ample cabinet and counter space complemented by a convenient breakfast bar. Two exterior patios provide additional areas to relax and enjoy the surrounding natural beauty. Owning a home in this subdivision means embracing the Winona Lake lifestyle, with easy access to The Village at Winona, US 30, and a mere 10-minute drive to Downtown Warsaw, where major retailers, employers, schools, and other amenities await. Majestic Homes is renowned for their superior construction, and this property is no exception. With an open-web truss system, HE Low-E Simonton windows, an energy-efficient 50-gallon water heater, HE furnace and air conditioning, double insulation on exterior walls, and a 10-year Quality Builders Home Warranty, you can rest assured that your investment is backed by quality and reliability.
Contact an agent
Home facts
- Year built:2024
- Listing Id #:202423530
- Added:413 day(s) ago
- Updated:August 14, 2025 at 03:03 PM
Rooms and interior
- Bedrooms:3
- Total bathrooms:2
- Full bathrooms:2
- Living area:1,854 sq. ft.
Heating and cooling
- Cooling:Central Air
- Heating:Forced Air, Gas
Structure and exterior
- Roof:Shingle
- Year built:2024
- Building area:1,854 sq. ft.
- Lot area:0.21 Acres
Schools
- High school:Warsaw
- Middle school:Edgewood
- Elementary school:Jefferson
Utilities
- Water:City
- Sewer:City
Finances and disclosures
- Price:$414,900
- Price per sq. ft.:$223.79
- Tax amount:$1,059
New listings near 3136 Rocky Way
- New
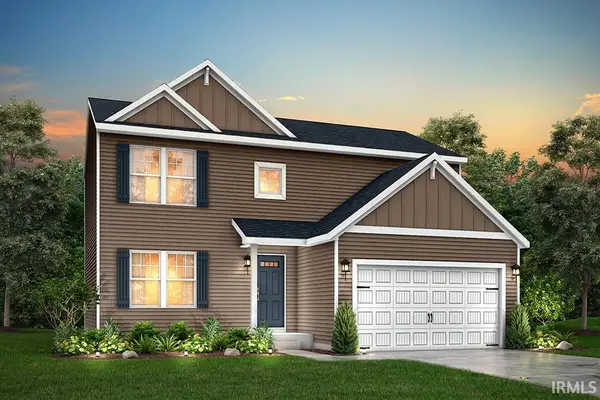 $349,900Active4 beds 3 baths2,062 sq. ft.
$349,900Active4 beds 3 baths2,062 sq. ft.3096 Procyon Court, Winona Lake, IN 46590
MLS# 202530599Listed by: COPPER BAY REALTY, LLC 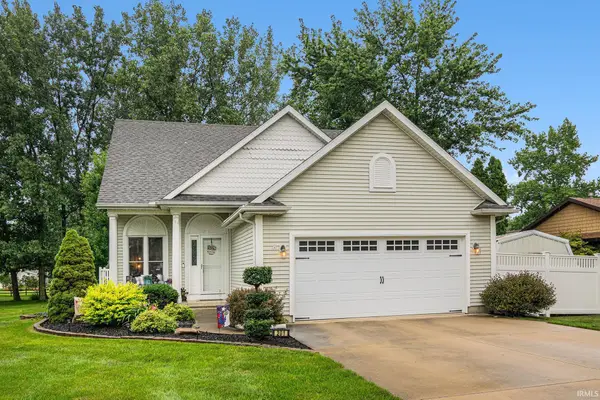 $299,900Active3 beds 2 baths1,765 sq. ft.
$299,900Active3 beds 2 baths1,765 sq. ft.201 Roy Street, Winona Lake, IN 46590
MLS# 202530250Listed by: PATTON HALL REAL ESTATE $178,500Active1 beds 1 baths748 sq. ft.
$178,500Active1 beds 1 baths748 sq. ft.1502 Chestnut Street, Winona Lake, IN 46590
MLS# 202529956Listed by: RE/MAX RESULTS- WARSAW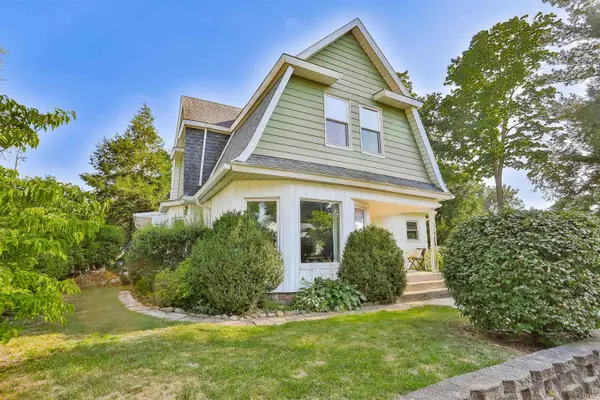 $350,000Pending3 beds 2 baths2,000 sq. ft.
$350,000Pending3 beds 2 baths2,000 sq. ft.114 15th Street, Winona Lake, IN 46590
MLS# 202528898Listed by: HAMILTON REAL ESTATE GROUP LLC $229,000Active2 beds 2 baths1,302 sq. ft.
$229,000Active2 beds 2 baths1,302 sq. ft.401 College Avenue, Winona Lake, IN 46590
MLS# 202523331Listed by: METZGER PROPERTY SERVICES, LLC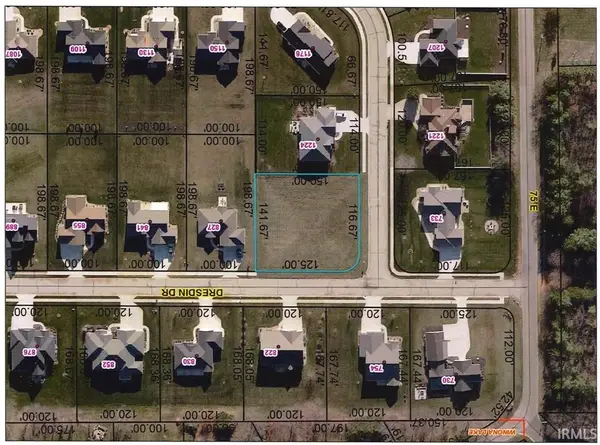 $47,000Active0.5 Acres
$47,000Active0.5 Acres813 E Dresdin Drive, Warsaw, IN 46580
MLS# 202527725Listed by: RE/MAX RESULTS- WARSAW $375,000Active3 beds 3 baths3,536 sq. ft.
$375,000Active3 beds 3 baths3,536 sq. ft.2840 E Turnberry Road, Winona Lake, IN 46590
MLS# 202527009Listed by: COLDWELL BANKER REAL ESTATE GROUP $444,900Active3 beds 2 baths2,175 sq. ft.
$444,900Active3 beds 2 baths2,175 sq. ft.2257 Raccoon Run Boulevard, Winona Lake, IN 46590
MLS# 202526340Listed by: BRIAN PETERSON REAL ESTATE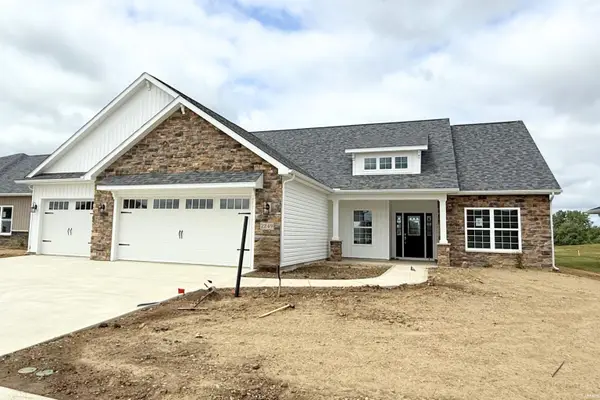 $464,900Pending3 beds 2 baths2,268 sq. ft.
$464,900Pending3 beds 2 baths2,268 sq. ft.2249 Raccoon Run Boulevard #Lot 11, Winona Lake, IN 46590
MLS# 202526300Listed by: BRIAN PETERSON REAL ESTATE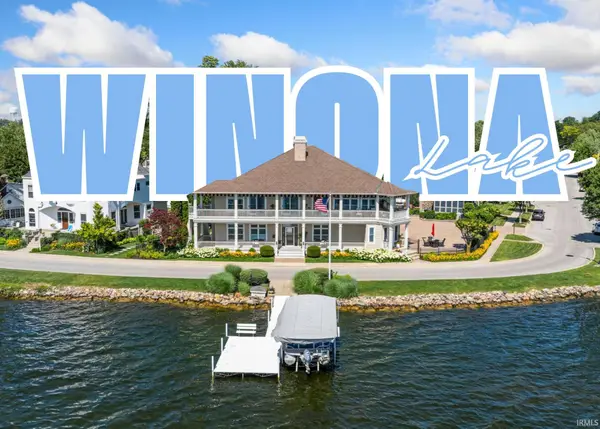 $2,700,000Active4 beds 4 baths4,592 sq. ft.
$2,700,000Active4 beds 4 baths4,592 sq. ft.905 Esplanade Street, Winona Lake, IN 46590
MLS# 202525841Listed by: BRIAN PETERSON REAL ESTATE
