11935 E 750 S, Wolcottville, IN 46795
Local realty services provided by:Better Homes and Gardens Real Estate Connections
Listed by:tony ervin
Office:mike thomas assoc., inc
MLS#:202534773
Source:Indiana Regional MLS
Price summary
- Price:$374,900
- Price per sq. ft.:$111.78
About this home
Looking for peace and quiet at the end of the day? This updated ranch home on a full basement has more to see than expected. Starting in the oversized living room with stone fireplace, the bank of windows lets in so much light. The large dining room is just off the kitchen. The open concept kitchen has been completely updated with gorgeous views of the fenced in back yard. Off the kitchen is a half bath. There is a bonus. Off the kitchen is the in-law suite or could be the main bedroom with bonus sitting area or den between rooms. On the other side of the home are three other bedrooms with full bath. In the basement is where the awe continues. Almost all of the basement is finished. There is a game area at the base of the stairs. Just of that area is a large, finished storage area. Go down the hall. Here you will find the family room and a full kitchen. Off that kitchen is a full bath. There is one other bonus room that could be a guest room with walk in closet. This home has a deep two car garage that accommodates four cars. Enjoy the recently fenced in back yard with deck.
Contact an agent
Home facts
- Year built:1969
- Listing ID #:202534773
- Added:9 day(s) ago
- Updated:September 08, 2025 at 07:27 AM
Rooms and interior
- Bedrooms:4
- Total bathrooms:3
- Full bathrooms:2
- Living area:3,182 sq. ft.
Heating and cooling
- Cooling:Multiple Cooling Units
- Heating:Electric, Heat Pump
Structure and exterior
- Year built:1969
- Building area:3,182 sq. ft.
- Lot area:1.13 Acres
Schools
- High school:Prairie Heights
- Middle school:Prairie Heights
- Elementary school:Prairie Heights
Utilities
- Water:Well
- Sewer:Septic
Finances and disclosures
- Price:$374,900
- Price per sq. ft.:$111.78
- Tax amount:$1,363
New listings near 11935 E 750 S
- New
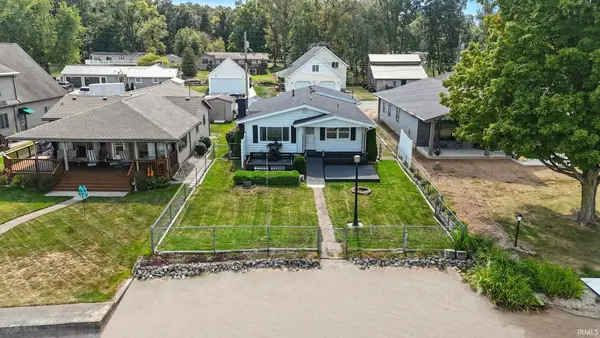 $529,000Active3 beds 2 baths1,412 sq. ft.
$529,000Active3 beds 2 baths1,412 sq. ft.7805 S 140 E, Wolcottville, IN 46795
MLS# 202535531Listed by: CENTURY 21 BRADLEY REALTY, INC - New
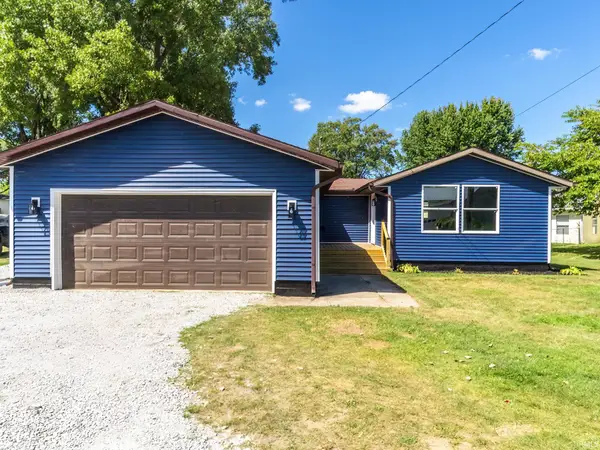 $339,900Active3 beds 2 baths1,379 sq. ft.
$339,900Active3 beds 2 baths1,379 sq. ft.6540 S 075 E, Wolcottville, IN 46795
MLS# 202535099Listed by: PERFECT LOCATION REALTY - New
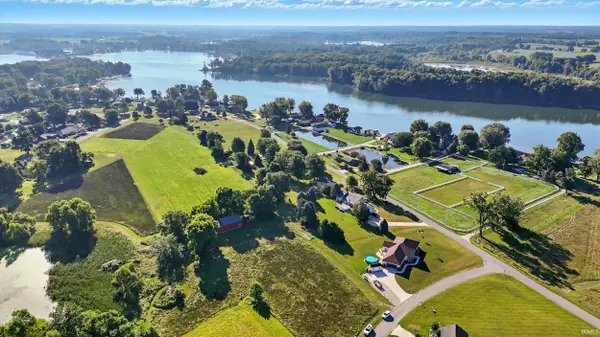 $535,000Active3 beds 3 baths2,108 sq. ft.
$535,000Active3 beds 3 baths2,108 sq. ft.6155 S 055 W Dallas Lake, Wolcottville, IN 46795
MLS# 202534975Listed by: MIKE THOMAS ASSOCIATES - New
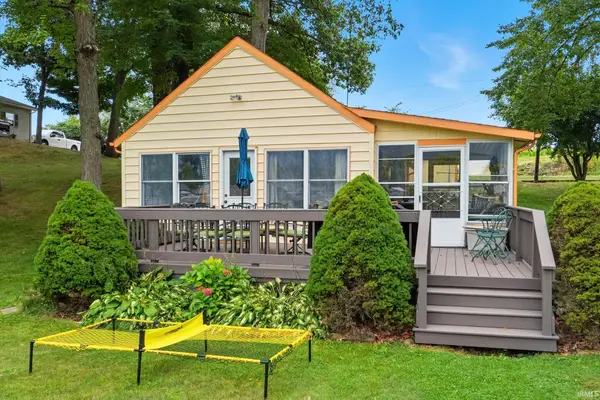 $367,000Active2 beds 1 baths736 sq. ft.
$367,000Active2 beds 1 baths736 sq. ft.0715 E 680 S, Wolcottville, IN 46795
MLS# 202534765Listed by: LAKELAND REALTY - New
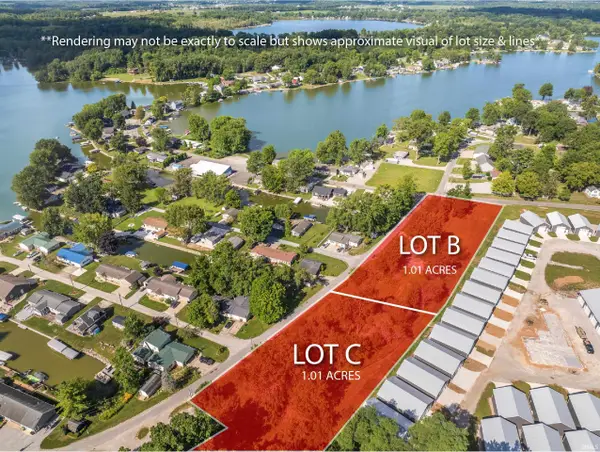 $98,900Active1.01 Acres
$98,900Active1.01 Acres0 Lot B 720 S, Wolcottville, IN 46795
MLS# 202534685Listed by: CENTURY 21 BRADLEY REALTY, INC - New
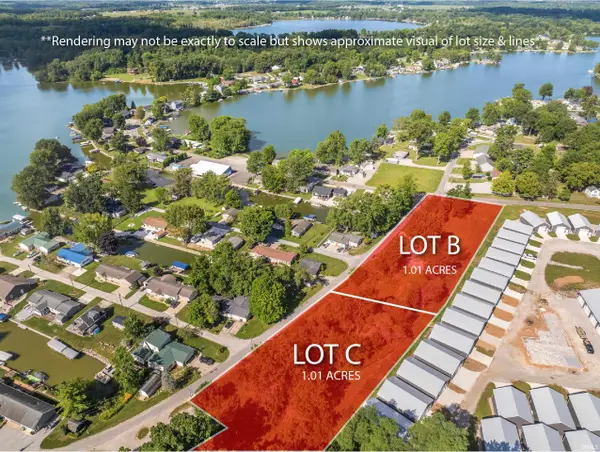 $98,900Active1.01 Acres
$98,900Active1.01 Acres0 Lot C 720 S, Wolcottville, IN 46795
MLS# 202534687Listed by: CENTURY 21 BRADLEY REALTY, INC 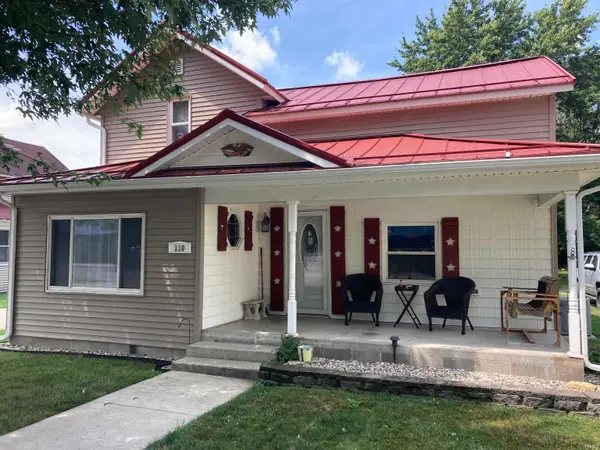 $173,900Pending3 beds 1 baths1,856 sq. ft.
$173,900Pending3 beds 1 baths1,856 sq. ft.110 S Main Street, Wolcottville, IN 46795
MLS# 202534563Listed by: JERRY GROGG INC- New
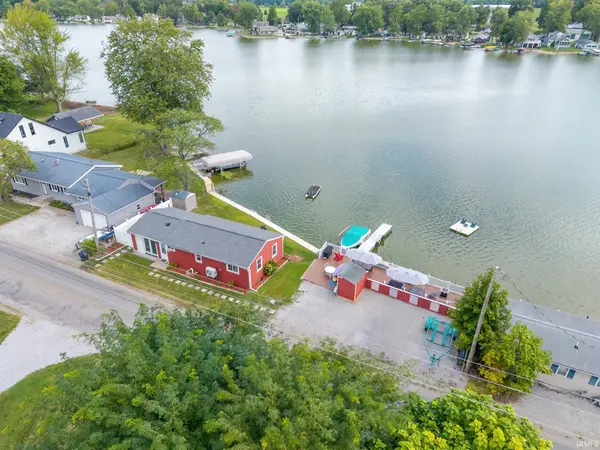 $350,000Active2 beds 1 baths842 sq. ft.
$350,000Active2 beds 1 baths842 sq. ft.1335 E 700 S Road, Wolcottville, IN 46795
MLS# 202534483Listed by: COLDWELL BANKER REAL ESTATE GROUP 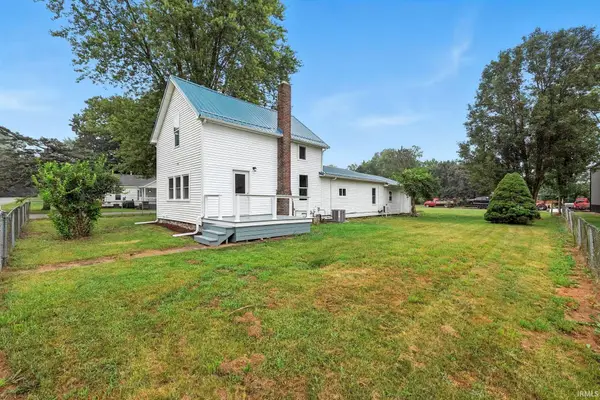 $195,000Pending3 beds 2 baths1,512 sq. ft.
$195,000Pending3 beds 2 baths1,512 sq. ft.308 E County Line Road, Wolcottville, IN 46795
MLS# 202533374Listed by: CENTURY 21 BRADLEY REALTY, INC
