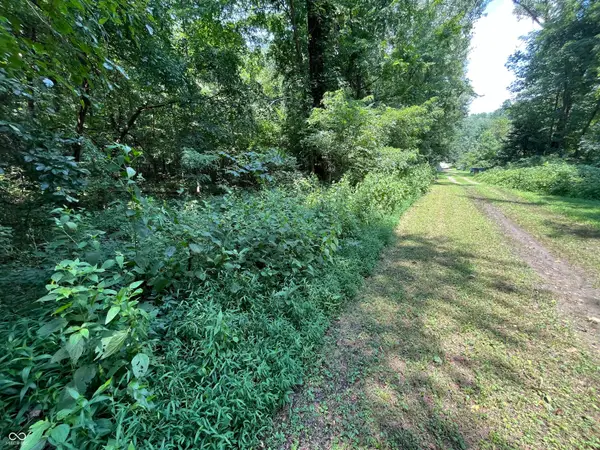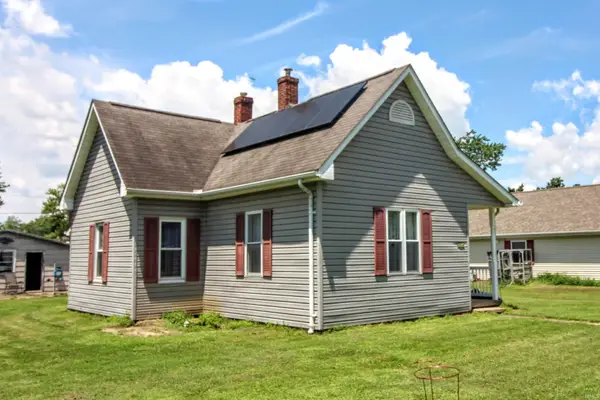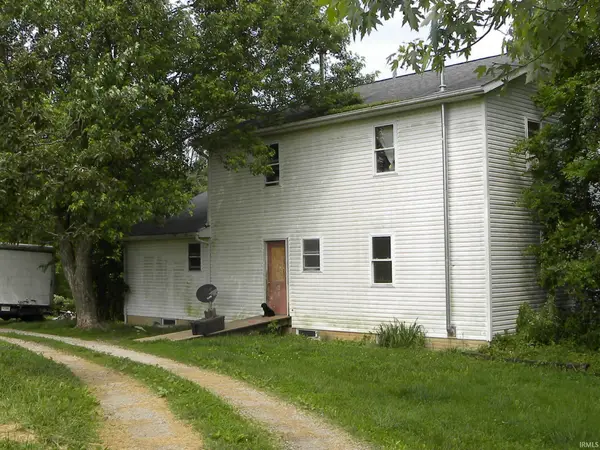527 Smith Ferry Road, Worthington, IN 47471
Local realty services provided by:Better Homes and Gardens Real Estate Connections
Listed by:risa dyarCell: 812-798-1025
Office:risa dyar real estate
MLS#:202535259
Source:Indiana Regional MLS
Price summary
- Price:$339,900
- Price per sq. ft.:$128.65
About this home
Beautiful Brick Home with 4 bedrms/3 full baths on 4.5 Acres at the edge of town. Over 2400 sq.ft w/3 stories of living area. HUGE living room with "floor to ceiling" brick gas fireplace & stunning beamed ceiling. Roomy dining room/sunroom lined with windows giving plenty of nature light. Home is centered with the stylish open kitchen & breakfast area with panoramic views of the property. Newer appliances stay. Solid hickory flooring thru-out. Primary bedroom suite w/upgraded full bathroom & walk-in closet w/window. Second bedroom on main level also w/walk-in closet & updated bathroom. Both main level bathrooms are custom with cultured marble & Amish cabinets. (Beautiful!!) Custom oak staircase leading to roomy 3rd bedroom. Basement has 4th bedroom w/private full bath. Could be office area. Walk out basement w/laundry room. Newer roof, HVAC & replacement windows. Covered 37 ft deck off back for entertaining or relaxing overlooking the patio area & sparkling pool. Convenient basement 2 cr att. garage PLUS det. 2 cr. (24x36) garage w/camper parking w/electric hook-up.(30&50amp). This home is the perfect blend of comfort and space. Too many details to list.
Contact an agent
Home facts
- Year built:1983
- Listing ID #:202535259
- Added:13 day(s) ago
- Updated:September 11, 2025 at 03:07 PM
Rooms and interior
- Bedrooms:4
- Total bathrooms:3
- Full bathrooms:3
- Living area:2,642 sq. ft.
Heating and cooling
- Cooling:Central Air
- Heating:Forced Air, Gas
Structure and exterior
- Roof:Asphalt
- Year built:1983
- Building area:2,642 sq. ft.
- Lot area:4.5 Acres
Schools
- High school:White River Valley
- Middle school:White River Valley
- Elementary school:White River
Utilities
- Water:City
- Sewer:City
Finances and disclosures
- Price:$339,900
- Price per sq. ft.:$128.65
- Tax amount:$1,823
New listings near 527 Smith Ferry Road
 $109,000Active3 beds 1 baths1,317 sq. ft.
$109,000Active3 beds 1 baths1,317 sq. ft.8 S Jefferson Street, Worthington, IN 47471
MLS# 202534713Listed by: CENTURY 21 SCHEETZ - BLOOMINGTON $1,250,000Active6 beds 3 baths5,248 sq. ft.
$1,250,000Active6 beds 3 baths5,248 sq. ft.7403 Griffith Road, Worthington, IN 47471
MLS# 202531339Listed by: RISA DYAR REAL ESTATE $135,500Active3 beds 2 baths1,080 sq. ft.
$135,500Active3 beds 2 baths1,080 sq. ft.406 W Main Street, Worthington, IN 47471
MLS# 202531200Listed by: RISA DYAR REAL ESTATE $64,900Active6.06 Acres
$64,900Active6.06 Acres00 Canyon Lake Road, Worthington, IN 47471
MLS# 22053771Listed by: HOME TEAM PROPERTIES $187,000Active3 beds 3 baths2,628 sq. ft.
$187,000Active3 beds 3 baths2,628 sq. ft.108 N Lafayette Street, Worthington, IN 47471
MLS# 202529398Listed by: PARADIGM REALTY SOLUTIONS $105,000Active2 beds 1 baths1,056 sq. ft.
$105,000Active2 beds 1 baths1,056 sq. ft.114 S Myra Street, Worthington, IN 47471
MLS# 202525972Listed by: CENTURY 21 SCHEETZ - BLOOMINGTON $229,900Active3 beds 3 baths2,657 sq. ft.
$229,900Active3 beds 3 baths2,657 sq. ft.27 N Edwards Street, Worthington, IN 47471
MLS# 202520602Listed by: CENTURY 21 SCHEETZ - BLOOMINGTON $375,000Pending6 beds 2 baths3,278 sq. ft.
$375,000Pending6 beds 2 baths3,278 sq. ft.8207 Lehman Road, Worthington, IN 47471
MLS# 202515799Listed by: OWEN COUNTY HOME COMPANY $64,900Pending2 beds 1 baths1,014 sq. ft.
$64,900Pending2 beds 1 baths1,014 sq. ft.220 Second Street, Worthington, IN 47471
MLS# 202510301Listed by: DZIERBA REAL ESTATE SERVICES
