4503 W Yoder Road, Yoder, IN 46798
Local realty services provided by:Better Homes and Gardens Real Estate Connections
Listed by: jason satkowiakCell: 260-341-7843
Office: re/max results
MLS#:202530583
Source:Indiana Regional MLS
Price summary
- Price:$299,900
- Price per sq. ft.:$89.26
About this home
REDUCED PRICE! MOTIVATED SELLERS! This house is in a great location in Yoder on Yoder Road. This home offers 3 bedrooms upstairs with a full bathroom and one potential HUGE primary bedroom on the main floor with a very large connected full bathroom. If flex areas for offices, craft rooms, etc. is something on your wish list you are in luck with multiple areas that would be perfect! You will love that this home has a main level spacious laundry room as well. This home also has an unfinished basement that is has great dry storage and would work for an indoor workout or shop area. If that isn't enough storage there is attic storage upstairs or tons of storage potential in the MULTIPLE OUTBUILDINGS 28x40, 34x16 and 11x10. This home checks all the boxes for any hobby you may be into including high speed fiber internet to keep things streaming quickly! There is even a great garden area on the property and area for chickens! If you have been craving space in the country with still being near Fort Wayne this may be the home for you! Book your private tour today!
Contact an agent
Home facts
- Year built:1923
- Listing ID #:202530583
- Added:106 day(s) ago
- Updated:November 19, 2025 at 01:56 AM
Rooms and interior
- Bedrooms:4
- Total bathrooms:2
- Full bathrooms:2
- Living area:2,400 sq. ft.
Heating and cooling
- Cooling:Central Air
- Heating:Forced Air
Structure and exterior
- Roof:Dimensional Shingles, Metal
- Year built:1923
- Building area:2,400 sq. ft.
- Lot area:1.3 Acres
Schools
- High school:Wayne
- Middle school:Miami
- Elementary school:Waynedale
Utilities
- Water:Well
- Sewer:Septic
Finances and disclosures
- Price:$299,900
- Price per sq. ft.:$89.26
- Tax amount:$2,184
New listings near 4503 W Yoder Road
- New
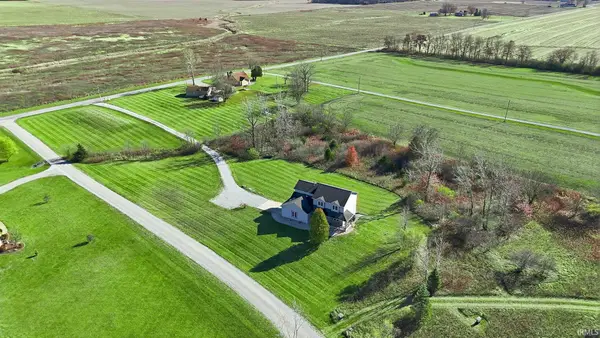 $499,900Active4 beds 3 baths1,940 sq. ft.
$499,900Active4 beds 3 baths1,940 sq. ft.16902 Prine Road, Yoder, IN 46798
MLS# 202546198Listed by: CENTURY 21 BRADLEY REALTY, INC 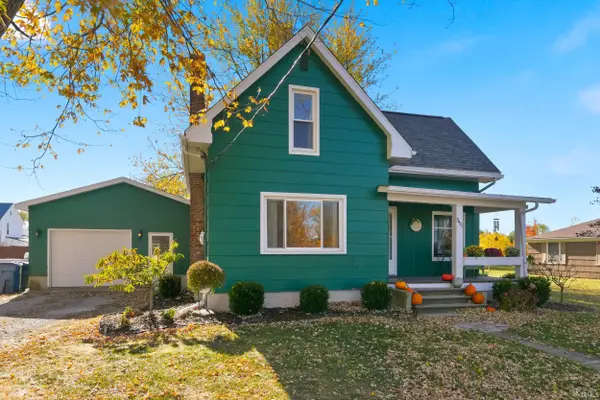 $179,900Active3 beds 2 baths1,564 sq. ft.
$179,900Active3 beds 2 baths1,564 sq. ft.3421 Yoder Road, Yoder, IN 46798
MLS# 202545176Listed by: MIKE THOMAS ASSOC., INC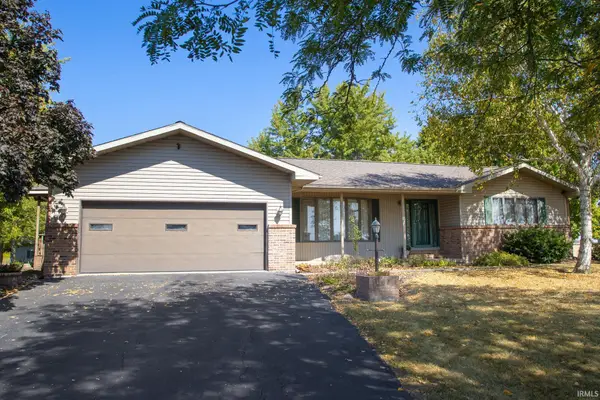 $389,900Pending3 beds 2 baths3,229 sq. ft.
$389,900Pending3 beds 2 baths3,229 sq. ft.9002 Yoder Road, Yoder, IN 46798
MLS# 202543208Listed by: STEFFEN GROUP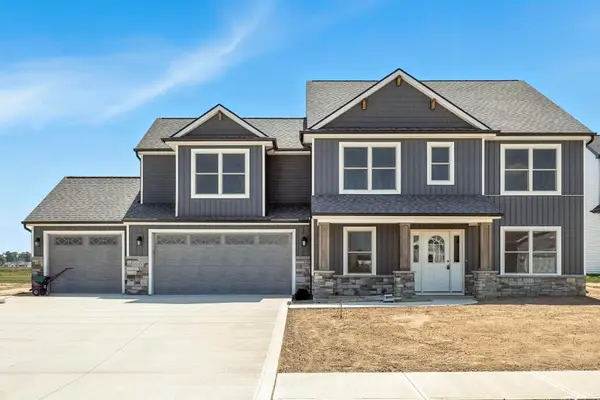 $469,900Active4 beds 3 baths2,559 sq. ft.
$469,900Active4 beds 3 baths2,559 sq. ft.11245 Winter Quarters Pass, Fort Wayne, IN 46818
MLS# 202533743Listed by: HELLER & SONS, INC.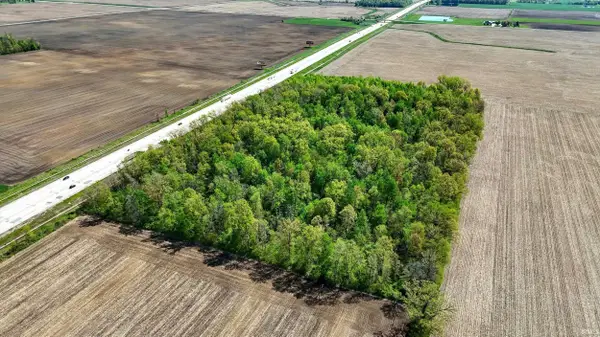 $430,000Active18.67 Acres
$430,000Active18.67 Acres13815 Branstrator Road, Yoder, IN 46798
MLS# 202517045Listed by: MIKE THOMAS ASSOC., INC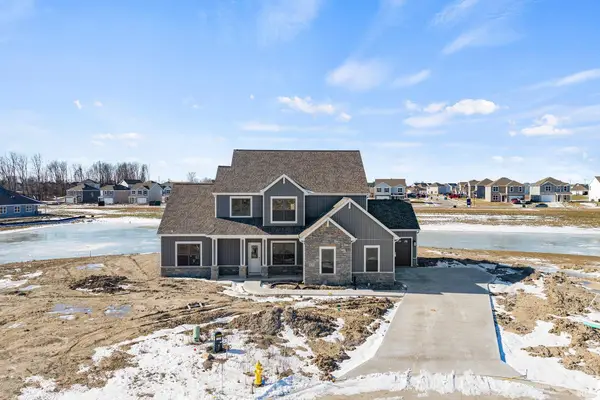 $479,900Active4 beds 3 baths2,364 sq. ft.
$479,900Active4 beds 3 baths2,364 sq. ft.11281 Winter Quarters Pass, Fort Wayne, IN 46818
MLS# 202544624Listed by: HELLER & SONS, INC.
