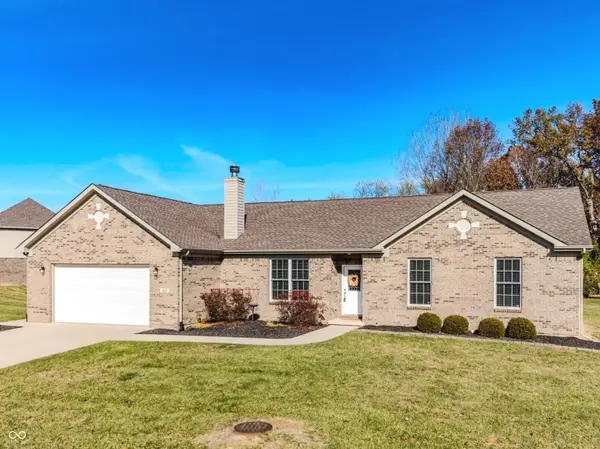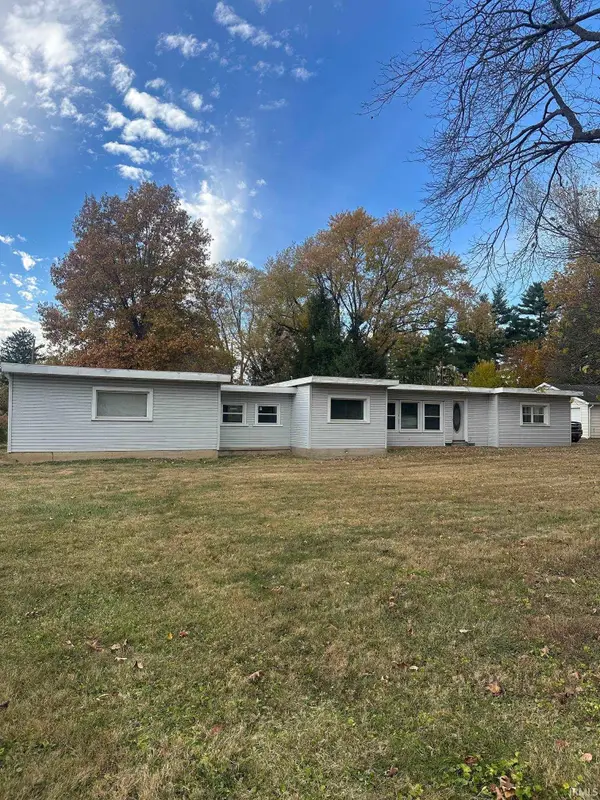11000 W River Valley Road, Yorktown, IN 47396
Local realty services provided by:Better Homes and Gardens Real Estate Gold Key
Listed by: john dewitt
Office: trueblood real estate
MLS#:22043522
Source:IN_MIBOR
Price summary
- Price:$750,000
- Price per sq. ft.:$132.21
About this home
Welcome to your Shangri-La! Picture your family thriving in this classic 5,600 sq. ft., 6-bedroom, 3 full-bath, 2 half-bath estate, nestled on over 21 acres of pristine countryside. As you sip coffee on the expansive patio, the morning sun illuminates the distant creek, a fun place where your children and dogs can splash and play, creating memories that last a lifetime. In the evening, grill dinner while soaking in panoramic views of rolling fields, where bald eagles soar overhead, a majestic reminder of the natural beauty surrounding your home. This 30-year-old sanctuary blends robust construction with serene rural charm, offering the perfect backdrop for family life. Enter through a grand foyer adorned with custom handmade crown molding, setting an elegant tone that continues into the gourmet kitchen and dining room. With granite countertops and hickory cabinets, the kitchen is a warm hub for family meals, enhanced by the molding's timeless craftsmanship. The expansive living room, with floor-to-ceiling windows, frames breathtaking views, while geothermal heated floors ensure cozy comfort for gatherings. The finished walkout basement, complete with a kitchenette, offers a versatile space perfect for a teen hangout, guest suite, or even extended family living. The property's outbuildings are a family's dream: a 60'x40' pole barn and an extraordinary indoor full-court basketball court, both insulated and plumbed, spark fun and hobbies. With 15 farmable acres, a concrete-reinforced tornado shelter, whole-home generator, dual AC units, a roof under 10 years old, and a new water heater, this home is built to endure. Mild cosmetic wear from 18 years of love adds character to its sturdy foundation. This estate is a family's dream place where kids grow, pets roam, and bald eagles grace the skies. Schedule a private tour to discover how this property can become your family's forever home.
Contact an agent
Home facts
- Year built:1995
- Listing ID #:22043522
- Added:134 day(s) ago
- Updated:November 15, 2025 at 08:44 AM
Rooms and interior
- Bedrooms:6
- Total bathrooms:5
- Full bathrooms:3
- Half bathrooms:2
- Living area:5,673 sq. ft.
Heating and cooling
- Cooling:Central Electric
- Heating:Electric, Geothermal, Radiant Floor
Structure and exterior
- Year built:1995
- Building area:5,673 sq. ft.
- Lot area:21.58 Acres
Schools
- High school:Yorktown High School
- Middle school:Yorktown Middle School
Finances and disclosures
- Price:$750,000
- Price per sq. ft.:$132.21
New listings near 11000 W River Valley Road
 $205,000Pending3 beds 2 baths1,618 sq. ft.
$205,000Pending3 beds 2 baths1,618 sq. ft.7920 W Angus Avenue, Yorktown, IN 47396
MLS# 22073281Listed by: TRUEBLOOD REAL ESTATE- New
 $355,000Active4 beds 2 baths2,544 sq. ft.
$355,000Active4 beds 2 baths2,544 sq. ft.422 S Bridgewater Lane, Muncie, IN 47304
MLS# 22071320Listed by: F.C. TUCKER COMPANY - New
 $244,900Active3 beds 2 baths1,550 sq. ft.
$244,900Active3 beds 2 baths1,550 sq. ft.910 S Devonshire Road, Yorktown, IN 47396
MLS# 202546085Listed by: RE/MAX REAL ESTATE GROUPS - New
 $117,900Active-- beds 1 baths576 sq. ft.
$117,900Active-- beds 1 baths576 sq. ft.9118 W Canal Street, Yorktown, IN 47396
MLS# 202546087Listed by: EPIQUE INC. - New
 $174,900Active3 beds 2 baths1,438 sq. ft.
$174,900Active3 beds 2 baths1,438 sq. ft.1457 S Pleasantview Drive, Yorktown, IN 47396
MLS# 202545907Listed by: BURKE REALTY - Open Sat, 1 to 3pmNew
 $359,900Active4 beds 3 baths2,123 sq. ft.
$359,900Active4 beds 3 baths2,123 sq. ft.1817 N Lake Forest Drive, Yorktown, IN 47396
MLS# 202545612Listed by: LEADING HOME REALTY - New
 $249,900Active2 beds 3 baths2,688 sq. ft.
$249,900Active2 beds 3 baths2,688 sq. ft.8812 W Mill Road, Yorktown, IN 47396
MLS# 202545498Listed by: COLDWELL BANKER REAL ESTATE GROUP - New
 $35,000Active3 beds 1 baths1,998 sq. ft.
$35,000Active3 beds 1 baths1,998 sq. ft.501 N Ludlow Road, Muncie, IN 47304
MLS# 202545441Listed by: FLESHER BROTHERS AUCTIONEERING AND REAL ESTATE INC - New
 $135,000Active3 beds 2 baths1,784 sq. ft.
$135,000Active3 beds 2 baths1,784 sq. ft.9013 W Arch Street, Yorktown, IN 47396
MLS# 202545309Listed by: COLDWELL BANKER REAL ESTATE GROUP - New
 $629,900Active3 beds 2 baths2,140 sq. ft.
$629,900Active3 beds 2 baths2,140 sq. ft.9504 W Tradition Drive, Yorktown, IN 47396
MLS# 202545196Listed by: F.C. TUCKER MUNCIE, REALTORS
