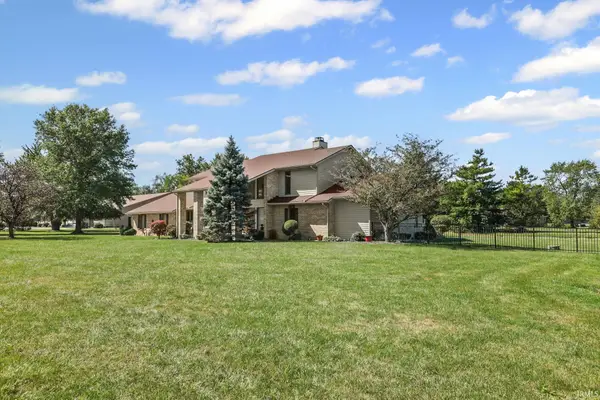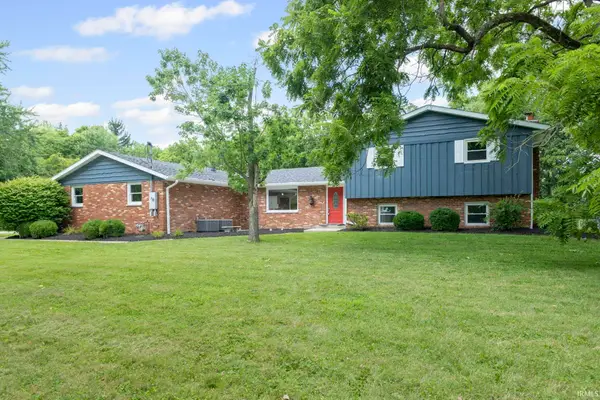11040 W Sr 32 Highway, Yorktown, IN 47396
Local realty services provided by:Better Homes and Gardens Real Estate Connections
Listed by:laura wrightCell: 765-208-0958
Office:ppg real estate llc.
MLS#:202531492
Source:Indiana Regional MLS
Price summary
- Price:$449,000
- Price per sq. ft.:$151.48
About this home
Exquisite home in Yorktown Schools! This 4-bedroom (could be up to 6) home has been recently renovated with attention to detail. As you enter the home thru the gorgeous double doors you are pleasantly greeted by the foyer and wood staircase. On the main level you will find a living room, dining room, 4th bedroom or office, lavish kitchen, and a full bathroom with laundry area. The kitchen features an astounding 14’ island perfect for entertaining. Included is a gas range and hood, dishwasher, Kitchen Aid refrigerator and built in microwave. The kitchen and dining area overlook the partially wooded back yard. On the second level, you will find a split bedroom floorplan with 3 bedrooms. The luxe master bedroom and bathroom have been thoughtfully designed into a perfect oasis. The bathroom has customizable closets, an oversized jetted garden tub overlooking the backyard, double vanity, private commode and custom tile shower. The second bathroom on the second level is large and features a double vanity. The lower level of the home has an extra living room, full bathroom and two rooms with closets that could be used as bedrooms, workout room, office, etc. In addition to the two-car attached garage, you have an additional 30x40 garage that connects to the home by a covered walkway. The home is situated on 1.32 acres.
Contact an agent
Home facts
- Year built:1961
- Listing ID #:202531492
- Added:52 day(s) ago
- Updated:September 30, 2025 at 07:30 AM
Rooms and interior
- Bedrooms:4
- Total bathrooms:4
- Full bathrooms:4
- Living area:2,964 sq. ft.
Heating and cooling
- Cooling:Central Air
- Heating:Electric, Forced Air, Gas
Structure and exterior
- Roof:Shingle
- Year built:1961
- Building area:2,964 sq. ft.
- Lot area:1.32 Acres
Schools
- High school:Yorktown
- Middle school:Yorktown
- Elementary school:Pleasant View K-2 Yorktown 3-5
Utilities
- Water:Well
- Sewer:Septic
Finances and disclosures
- Price:$449,000
- Price per sq. ft.:$151.48
- Tax amount:$770
New listings near 11040 W Sr 32 Highway
- New
 $480,000Active4 beds 4 baths2,732 sq. ft.
$480,000Active4 beds 4 baths2,732 sq. ft.2105 N 500 W. Road, Muncie, IN 47304
MLS# 202539303Listed by: BURKE REALTY - New
 $262,000Active3 beds 2 baths2,119 sq. ft.
$262,000Active3 beds 2 baths2,119 sq. ft.309 N Bayberry Lane, Muncie, IN 47304
MLS# 202539254Listed by: NEXTHOME ELITE REAL ESTATE  $369,000Pending3 beds 2 baths2,611 sq. ft.
$369,000Pending3 beds 2 baths2,611 sq. ft.5509 W Pineridge Road, Muncie, IN 47304
MLS# 202539160Listed by: COLDWELL BANKER REAL ESTATE GROUP- New
 $465,000Active6 beds 4 baths4,538 sq. ft.
$465,000Active6 beds 4 baths4,538 sq. ft.8810 W Tulip Tree Drive, Muncie, IN 47304
MLS# 202539060Listed by: GREEN FOREST REALTY - New
 $274,900Active3 beds 2 baths1,740 sq. ft.
$274,900Active3 beds 2 baths1,740 sq. ft.8904 W Lonebeech Drive, Muncie, IN 47304
MLS# 202538875Listed by: RE/MAX REAL ESTATE GROUPS - New
 $357,864Active3 beds 2 baths1,924 sq. ft.
$357,864Active3 beds 2 baths1,924 sq. ft.7800 W Kennedy Parkway, Yorktown, IN 47396
MLS# 202538871Listed by: RE/MAX REAL ESTATE GROUPS - New
 $347,633Active3 beds 2 baths1,859 sq. ft.
$347,633Active3 beds 2 baths1,859 sq. ft.1600 S O'hare Boulevard, Yorktown, IN 47396
MLS# 202538873Listed by: RE/MAX REAL ESTATE GROUPS  $190,000Pending2 beds 2 baths1,188 sq. ft.
$190,000Pending2 beds 2 baths1,188 sq. ft.1503 S Patriot Drive, Yorktown, IN 47396
MLS# 22064296Listed by: BERKSHIRE HATHAWAY HOME- New
 $159,900Active3 beds 1 baths925 sq. ft.
$159,900Active3 beds 1 baths925 sq. ft.1615 S Lindell Drive, Yorktown, IN 47396
MLS# 22062286Listed by: THE BROKERAGE COMPANY OF INDIANA - New
 $1,100,000Active6 beds 6 baths8,246 sq. ft.
$1,100,000Active6 beds 6 baths8,246 sq. ft.191 N Timber Ridge Court, Muncie, IN 47304
MLS# 202538064Listed by: COLDWELL BANKER REAL ESTATE GROUP
