13130 W Council Road, Yorktown, IN 47396
Local realty services provided by:Better Homes and Gardens Real Estate Gold Key
Listed by: carol blackmon
Office: exp realty, llc.
MLS#:21991539
Source:IN_MIBOR
Price summary
- Price:$199,900
- Price per sq. ft.:$171.15
About this home
I'M SCARED YOU WILL TAKE ADVANTAGE OF THIS ENORMOUS PRICE REDUCTION! First Time Home Buyers could qualify for a $2500.00 Grant! Drastically reduced and move in ready! This amazing Own Owner home is ready for the new owner to move in. Close to I69 for quick & easy access to wherever you want to roam. NO HOA! This could be your dream come true with 3 bedrooms, 2 full baths, a 2 car garage with .69 acres for under $200. Homeownership is within reach for you if you are looking to get a great home for a more affordable price. Move in Ready! A lovely home that you could fall in love with. Possible USDA Financing is available for this home. Brand new AC - August 2024 --- New Well Pump 2024 --- New Water Heater 2021 --- New Furnace & Septic Pump 2020 --- New Oven/Range 2019 --- New Refrigerator & Back Door 2017 --- New Front Door 2015 --- New ROOF 2011 --- New Windows & Garage Door 1998. Nothing left to do except pack up and move in! Indiana & Michigan Power -- Electricity CenterPoint Energy -- Gas XFINITY is one of the internet providers Trash Company -- Best Way
Contact an agent
Home facts
- Year built:1966
- Listing ID #:21991539
- Added:534 day(s) ago
- Updated:February 13, 2026 at 03:47 PM
Rooms and interior
- Bedrooms:3
- Total bathrooms:2
- Full bathrooms:2
- Living area:1,168 sq. ft.
Heating and cooling
- Cooling:Central Electric
- Heating:Electric
Structure and exterior
- Year built:1966
- Building area:1,168 sq. ft.
- Lot area:0.69 Acres
Schools
- High school:Daleville Jr-Sr High School
- Elementary school:Daleville Elementary School
Utilities
- Water:Private Well
Finances and disclosures
- Price:$199,900
- Price per sq. ft.:$171.15
New listings near 13130 W Council Road
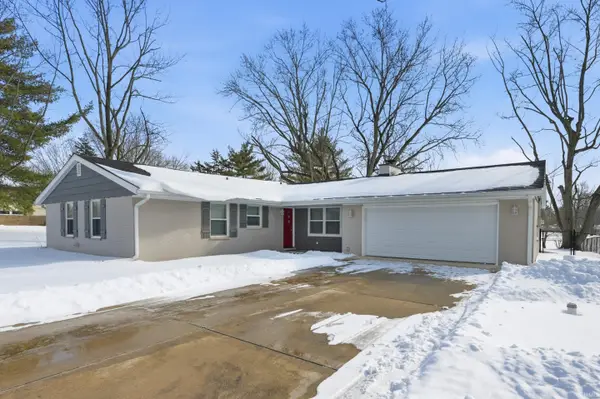 $264,900Pending3 beds 2 baths1,575 sq. ft.
$264,900Pending3 beds 2 baths1,575 sq. ft.8505 W Butternut Road, Muncie, IN 47304
MLS# 202603741Listed by: RE/MAX REAL ESTATE GROUPS- New
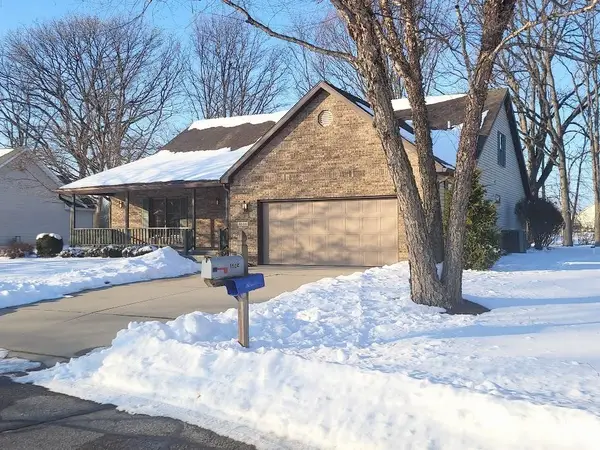 $349,900Active3 beds 2 baths2,656 sq. ft.
$349,900Active3 beds 2 baths2,656 sq. ft.8504 W Malloy Court, Muncie, IN 47304
MLS# 202603713Listed by: COLDWELL BANKER REAL ESTATE GROUP - New
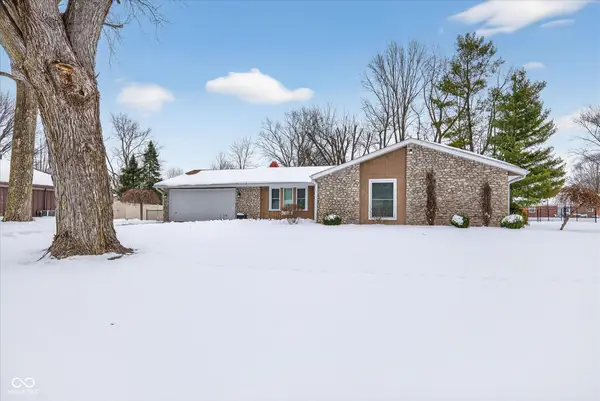 $275,000Active3 beds 2 baths1,460 sq. ft.
$275,000Active3 beds 2 baths1,460 sq. ft.508 N Parkwood Drive, Muncie, IN 47304
MLS# 22082100Listed by: @PROPERTIES 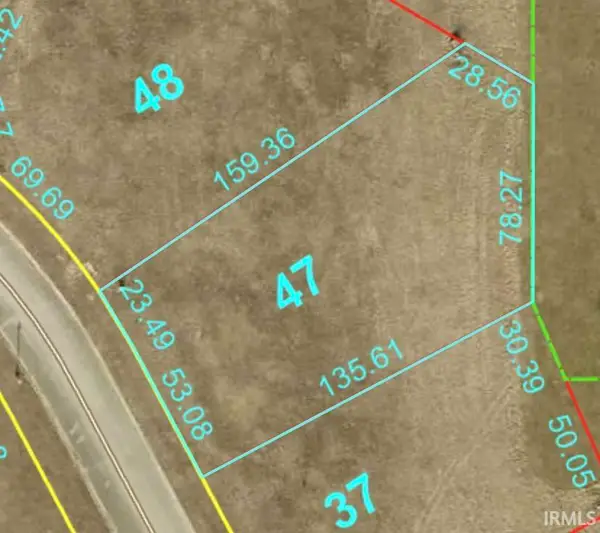 $32,900Active0.27 Acres
$32,900Active0.27 AcresLot 47 Hitching Post Lane, Muncie, IN 47304
MLS# 202602440Listed by: RE/MAX REAL ESTATE GROUPS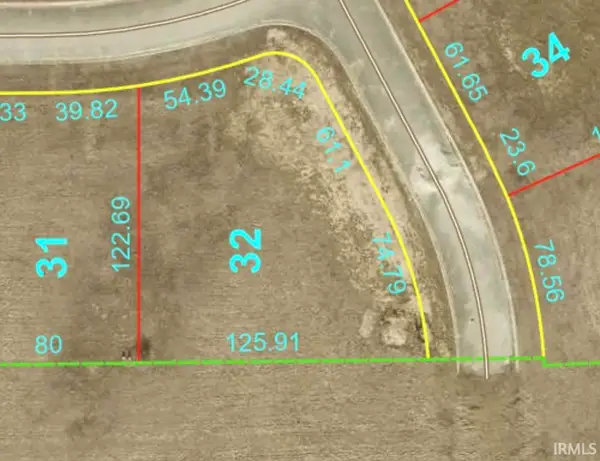 $33,900Active0.24 Acres
$33,900Active0.24 AcresLot 32 Hitching Post Lane, Muncie, IN 47304
MLS# 202602442Listed by: RE/MAX REAL ESTATE GROUPS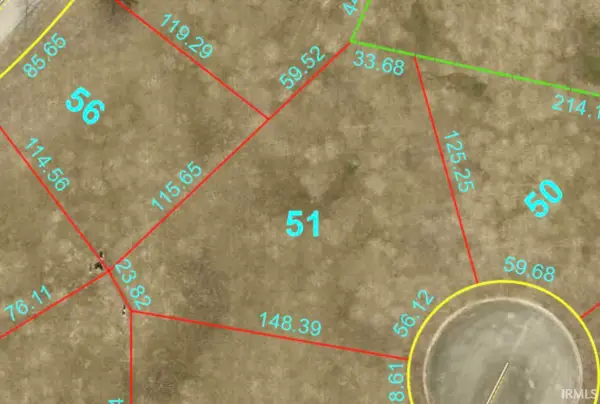 $36,900Active0.18 Acres
$36,900Active0.18 AcresLot 51 Blacksmith Court, Muncie, IN 47304
MLS# 202602445Listed by: RE/MAX REAL ESTATE GROUPS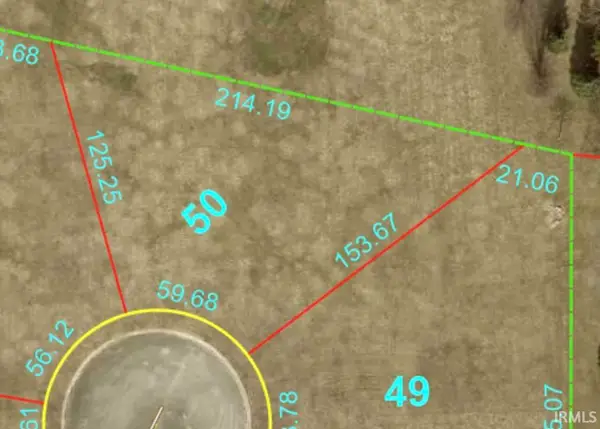 $36,900Active0.17 Acres
$36,900Active0.17 AcresLot 50 Blacksmith Court, Muncie, IN 47304
MLS# 202602447Listed by: RE/MAX REAL ESTATE GROUPS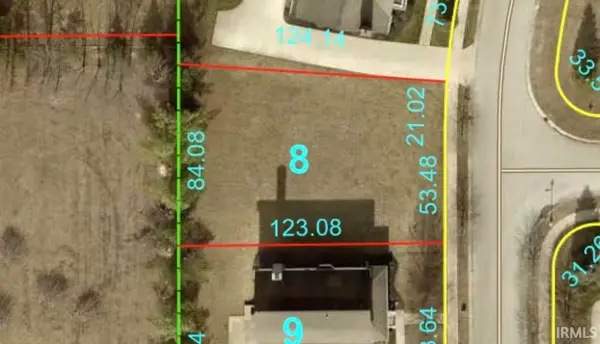 $30,900Active0.24 Acres
$30,900Active0.24 AcresLot 8 Sawmill Lane, Muncie, IN 47304
MLS# 202602418Listed by: RE/MAX REAL ESTATE GROUPS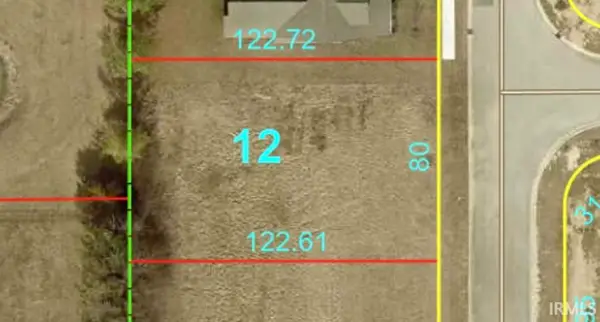 $30,900Active0.22 Acres
$30,900Active0.22 AcresLot 12 Sawmill Lane, Muncie, IN 47304
MLS# 202602420Listed by: RE/MAX REAL ESTATE GROUPS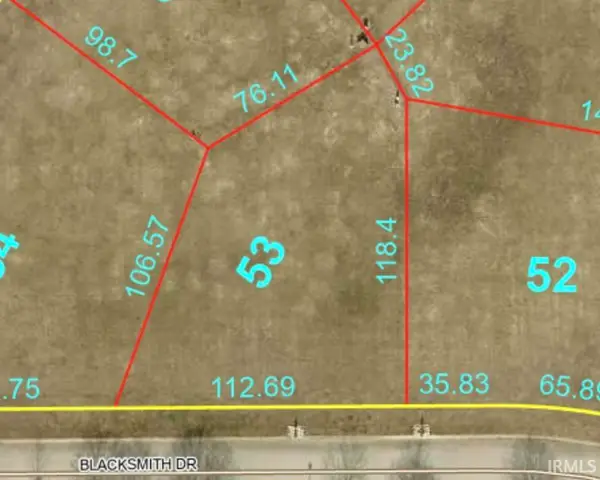 $30,900Active0.3 Acres
$30,900Active0.3 AcresLot 53 Blacksmith Drive, Muncie, IN 47304
MLS# 202602421Listed by: RE/MAX REAL ESTATE GROUPS

