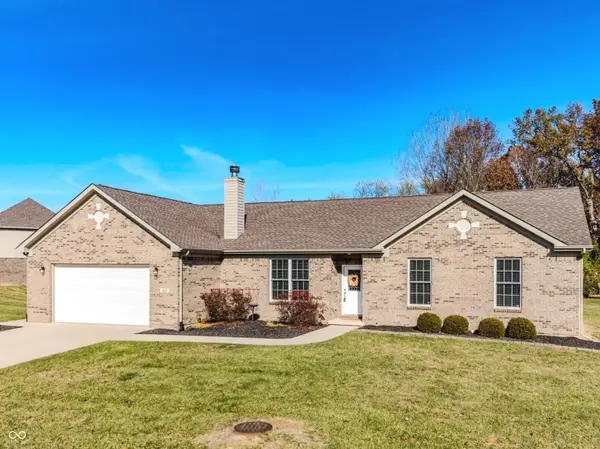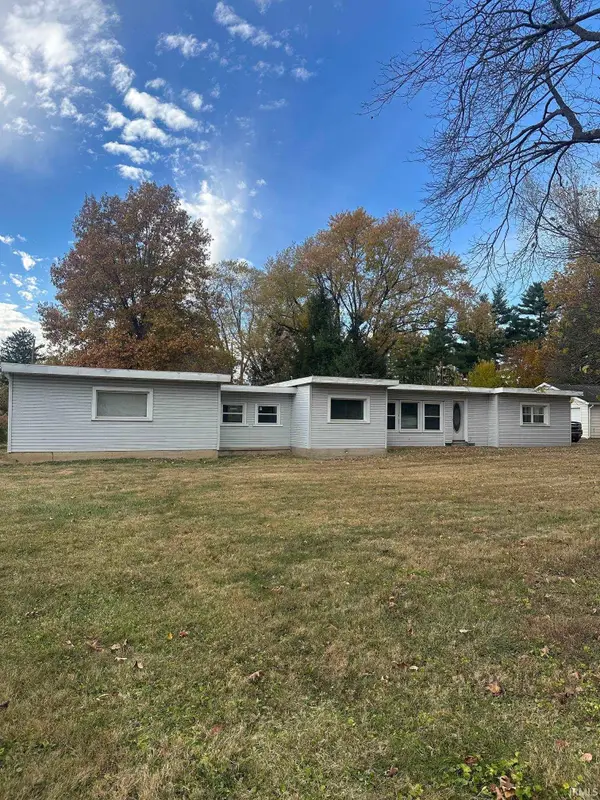905 S Wadsworth Court, Yorktown, IN 47396
Local realty services provided by:Better Homes and Gardens Real Estate Connections
Listed by: melanie whiteCell: 765-881-5451
Office: berkshire hathaway indiana realty
MLS#:202529494
Source:Indiana Regional MLS
Price summary
- Price:$249,900
- Price per sq. ft.:$137.16
About this home
Welcome to this inviting home on a cul-de-sac in Yorktown. Enjoy a fully fenced backyard, perfect for relaxation or entertaining, featuring a concrete patio, storage shed, and a luxurious Royal Swim Spa/hot tub—seats up to 14, with newer cover and jet controls for year-round enjoyment. The attached 2-car garage includes a concrete floor, attic storage, and a concrete driveway with space for up to 6 additional vehicles. Inside, you'll find a spacious kitchen with abundant countertops, plentiful cabinetry, a pantry, and stainless-steel appliances—all included. Sliding doors open to the patio and swim spa for seamless indoor-outdoor living. The dining area boasts double windows and outdoor views, while the great room impresses with cathedral ceilings and tall arched windows that fill the space with light. The split-bedroom floor plan offers privacy, with bedrooms 1 and 2 featuring large double closets. The main bathroom provides ample space and a tub/shower combo. The primary ensuite is a true retreat, complete with his-and-her walk-in closets, a large bath with double glass-top vanity, a linen closet, and an oversized tiled walk-in shower. Additional highlights include a generous laundry room with convenient access to the furnace, water heater, and water softener. This home is ready for you to enjoy!
Contact an agent
Home facts
- Year built:1992
- Listing ID #:202529494
- Added:109 day(s) ago
- Updated:November 15, 2025 at 09:06 AM
Rooms and interior
- Bedrooms:3
- Total bathrooms:2
- Full bathrooms:2
- Living area:1,822 sq. ft.
Heating and cooling
- Cooling:Central Air
- Heating:Forced Air, Gas
Structure and exterior
- Roof:Shingle
- Year built:1992
- Building area:1,822 sq. ft.
- Lot area:0.28 Acres
Schools
- High school:Yorktown
- Middle school:Yorktown
- Elementary school:Pleasant View K-2 Yorktown 3-5
Utilities
- Water:City
- Sewer:City
Finances and disclosures
- Price:$249,900
- Price per sq. ft.:$137.16
- Tax amount:$1,251
New listings near 905 S Wadsworth Court
 $205,000Pending3 beds 2 baths1,618 sq. ft.
$205,000Pending3 beds 2 baths1,618 sq. ft.7920 W Angus Avenue, Yorktown, IN 47396
MLS# 22073281Listed by: TRUEBLOOD REAL ESTATE- New
 $355,000Active4 beds 2 baths2,544 sq. ft.
$355,000Active4 beds 2 baths2,544 sq. ft.422 S Bridgewater Lane, Muncie, IN 47304
MLS# 22071320Listed by: F.C. TUCKER COMPANY - New
 $244,900Active3 beds 2 baths1,550 sq. ft.
$244,900Active3 beds 2 baths1,550 sq. ft.910 S Devonshire Road, Yorktown, IN 47396
MLS# 202546085Listed by: RE/MAX REAL ESTATE GROUPS - New
 $117,900Active-- beds 1 baths576 sq. ft.
$117,900Active-- beds 1 baths576 sq. ft.9118 W Canal Street, Yorktown, IN 47396
MLS# 202546087Listed by: EPIQUE INC. - New
 $174,900Active3 beds 2 baths1,438 sq. ft.
$174,900Active3 beds 2 baths1,438 sq. ft.1457 S Pleasantview Drive, Yorktown, IN 47396
MLS# 202545907Listed by: BURKE REALTY - Open Sat, 1 to 3pmNew
 $359,900Active4 beds 3 baths2,123 sq. ft.
$359,900Active4 beds 3 baths2,123 sq. ft.1817 N Lake Forest Drive, Yorktown, IN 47396
MLS# 202545612Listed by: LEADING HOME REALTY - New
 $249,900Active2 beds 3 baths2,688 sq. ft.
$249,900Active2 beds 3 baths2,688 sq. ft.8812 W Mill Road, Yorktown, IN 47396
MLS# 202545498Listed by: COLDWELL BANKER REAL ESTATE GROUP - New
 $35,000Active3 beds 1 baths1,998 sq. ft.
$35,000Active3 beds 1 baths1,998 sq. ft.501 N Ludlow Road, Muncie, IN 47304
MLS# 202545441Listed by: FLESHER BROTHERS AUCTIONEERING AND REAL ESTATE INC - New
 $135,000Active3 beds 2 baths1,784 sq. ft.
$135,000Active3 beds 2 baths1,784 sq. ft.9013 W Arch Street, Yorktown, IN 47396
MLS# 202545309Listed by: COLDWELL BANKER REAL ESTATE GROUP - New
 $629,900Active3 beds 2 baths2,140 sq. ft.
$629,900Active3 beds 2 baths2,140 sq. ft.9504 W Tradition Drive, Yorktown, IN 47396
MLS# 202545196Listed by: F.C. TUCKER MUNCIE, REALTORS
