9500 W Thurston Court, Yorktown, IN 47396
Local realty services provided by:Better Homes and Gardens Real Estate Gold Key
9500 W Thurston Court,Yorktown, IN 47396
$399,900
- 4 Beds
- 3 Baths
- 2,910 sq. ft.
- Single family
- Active
Listed by: tammy parker
Office: f.c.tucker muncie, realtors
MLS#:22057003
Source:IN_MIBOR
Price summary
- Price:$399,900
- Price per sq. ft.:$137.42
About this home
Great 4 bedroom, 2.5 bath home in Yorktown School district. Walk in the front door to the large foyer with half bathroom off the area. Large eat in kitchen/with a breakfast nook overlooking a fenced backyard. With a view of the neighborhood pond(fully stocked) residential use only. Kitchen offers a center work island, solid surface countertops, double oven, desk space. Shrock cabinets. Living room with vaulted ceiling/wooden beams, wood burning fireplace for those chilly Indiana evenings. Primary bedroom is on the main floor, with a walk in closet, large master bath with jet tub, double vanity. Upstairs in a nice loft/family/den/play area, 3 additional large bedrooms, with large closet. Nice large 2nd bathroom with double vanity. Home offers Anderson patio door, and blinds are Levolor. You can enjoy the newer 6 person hot tub off the patio in the backyard for those snowy winter nights. While overlooking the pond.
Contact an agent
Home facts
- Year built:2007
- Listing ID #:22057003
- Added:182 day(s) ago
- Updated:February 14, 2026 at 04:43 AM
Rooms and interior
- Bedrooms:4
- Total bathrooms:3
- Full bathrooms:2
- Half bathrooms:1
- Living area:2,910 sq. ft.
Heating and cooling
- Cooling:Central Electric
- Heating:Forced Air
Structure and exterior
- Year built:2007
- Building area:2,910 sq. ft.
- Lot area:0.2 Acres
Utilities
- Water:Public Water
Finances and disclosures
- Price:$399,900
- Price per sq. ft.:$137.42
New listings near 9500 W Thurston Court
- New
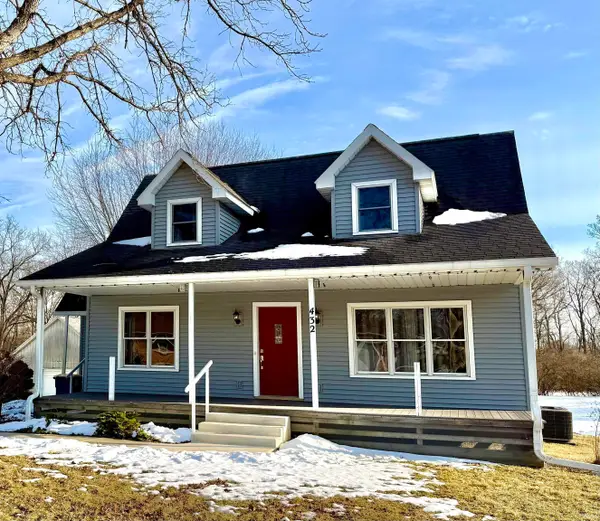 $299,000Active3 beds 2 baths1,792 sq. ft.
$299,000Active3 beds 2 baths1,792 sq. ft.432 N Kettner Drive, Muncie, IN 47304
MLS# 202604555Listed by: F.C. TUCKER MUNCIE, REALTORS 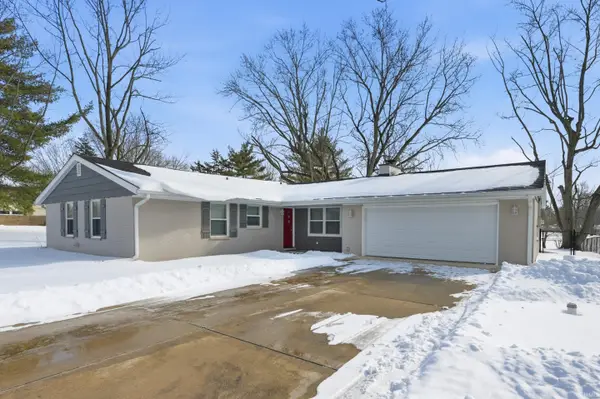 $264,900Pending3 beds 2 baths1,575 sq. ft.
$264,900Pending3 beds 2 baths1,575 sq. ft.8505 W Butternut Road, Muncie, IN 47304
MLS# 202603741Listed by: RE/MAX REAL ESTATE GROUPS- New
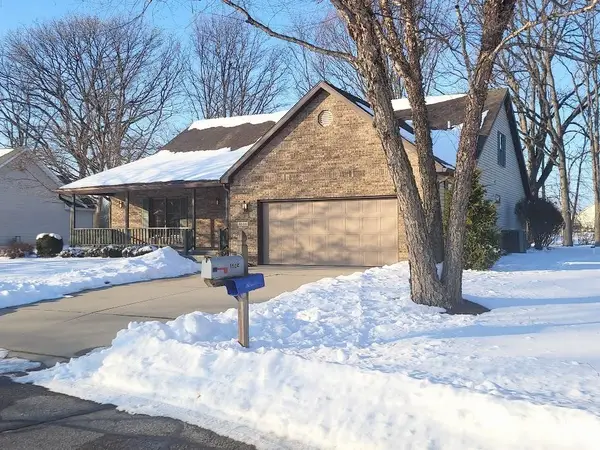 $349,900Active3 beds 2 baths2,656 sq. ft.
$349,900Active3 beds 2 baths2,656 sq. ft.8504 W Malloy Court, Muncie, IN 47304
MLS# 202603713Listed by: COLDWELL BANKER REAL ESTATE GROUP - New
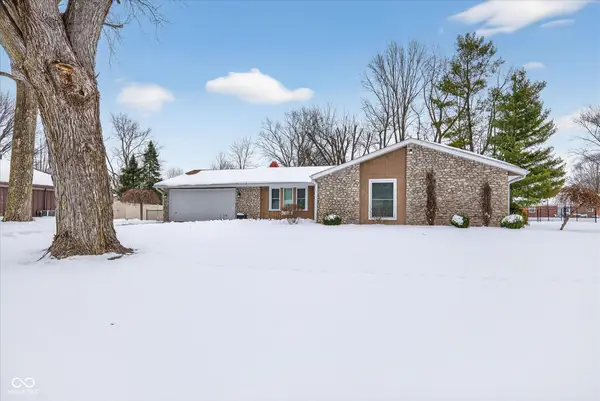 $275,000Active3 beds 2 baths1,460 sq. ft.
$275,000Active3 beds 2 baths1,460 sq. ft.508 N Parkwood Drive, Muncie, IN 47304
MLS# 22082100Listed by: @PROPERTIES 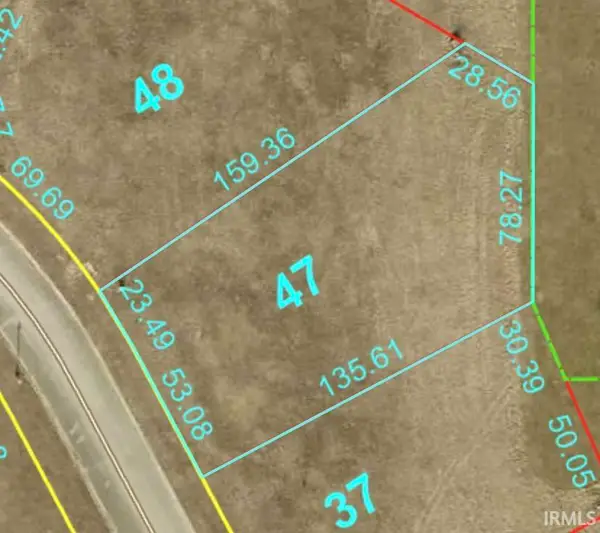 $32,900Active0.27 Acres
$32,900Active0.27 AcresLot 47 Hitching Post Lane, Muncie, IN 47304
MLS# 202602440Listed by: RE/MAX REAL ESTATE GROUPS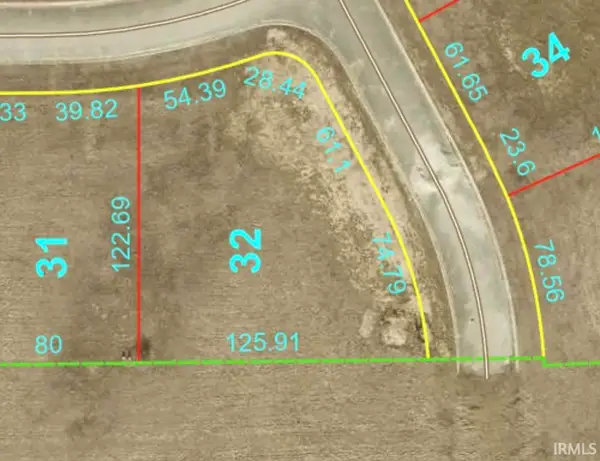 $33,900Active0.24 Acres
$33,900Active0.24 AcresLot 32 Hitching Post Lane, Muncie, IN 47304
MLS# 202602442Listed by: RE/MAX REAL ESTATE GROUPS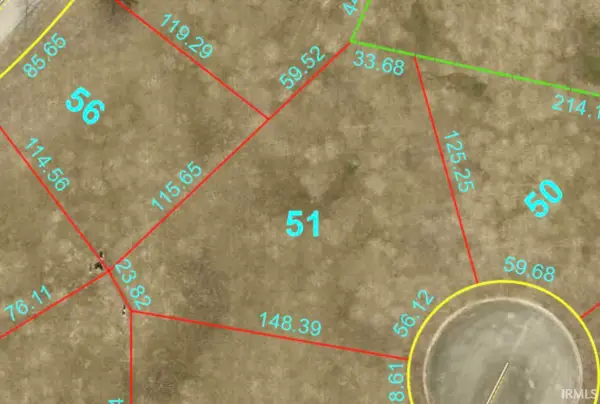 $36,900Active0.18 Acres
$36,900Active0.18 AcresLot 51 Blacksmith Court, Muncie, IN 47304
MLS# 202602445Listed by: RE/MAX REAL ESTATE GROUPS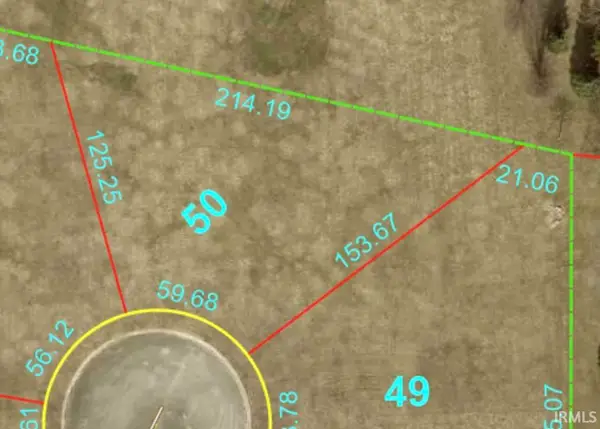 $36,900Active0.17 Acres
$36,900Active0.17 AcresLot 50 Blacksmith Court, Muncie, IN 47304
MLS# 202602447Listed by: RE/MAX REAL ESTATE GROUPS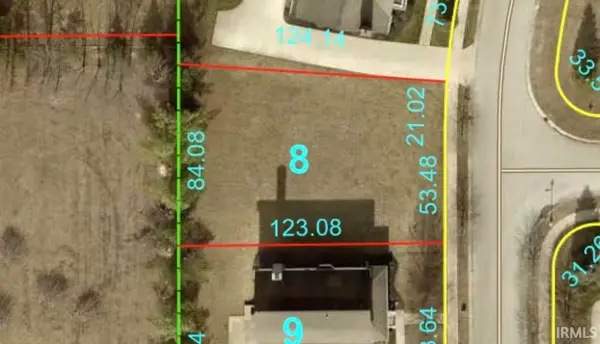 $30,900Active0.24 Acres
$30,900Active0.24 AcresLot 8 Sawmill Lane, Muncie, IN 47304
MLS# 202602418Listed by: RE/MAX REAL ESTATE GROUPS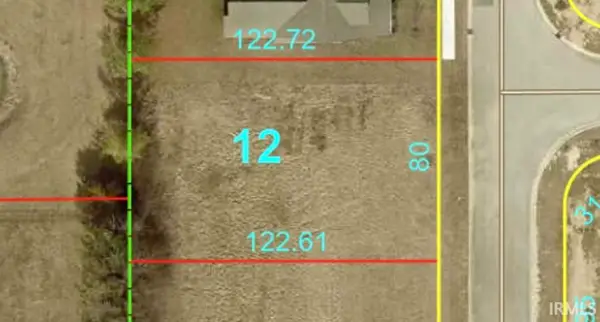 $30,900Active0.22 Acres
$30,900Active0.22 AcresLot 12 Sawmill Lane, Muncie, IN 47304
MLS# 202602420Listed by: RE/MAX REAL ESTATE GROUPS

