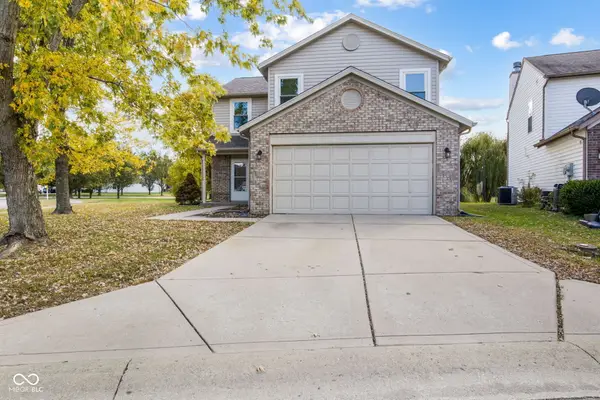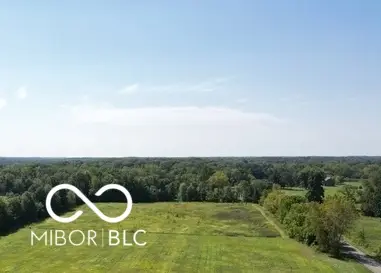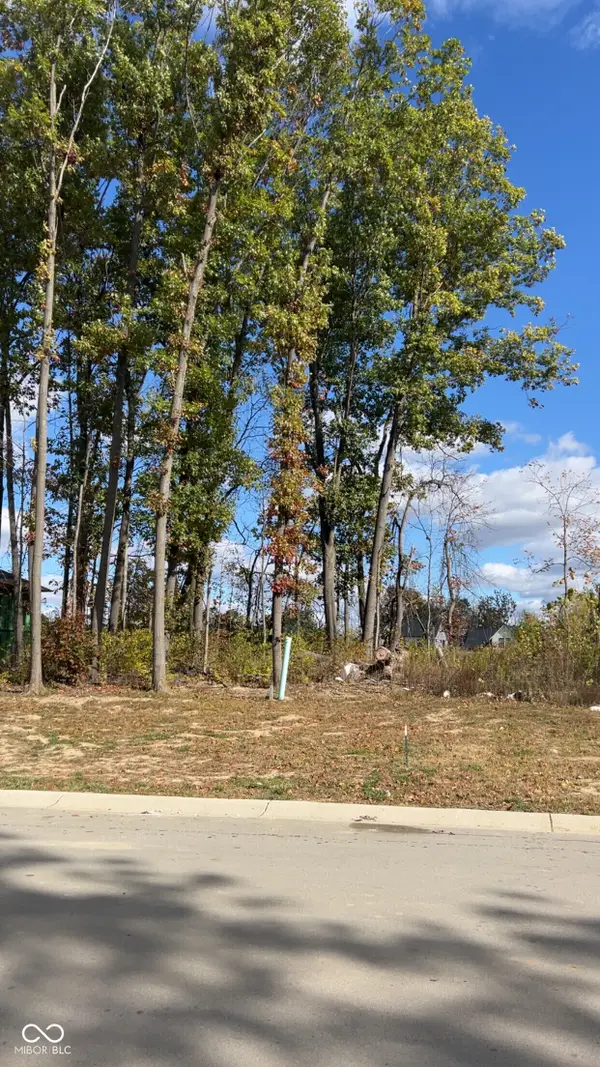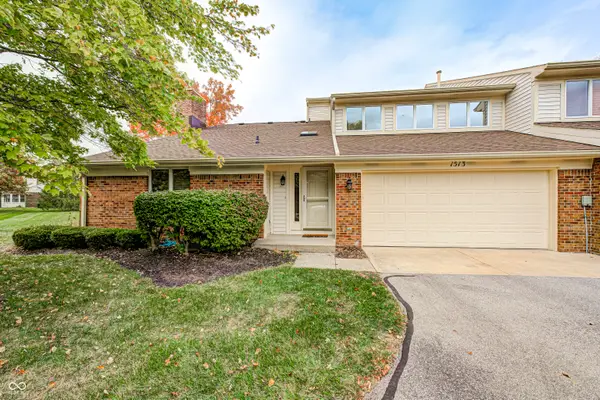10400 Holliday Farms Boulevard, Zionsville, IN 46077
Local realty services provided by:Better Homes and Gardens Real Estate Gold Key
10400 Holliday Farms Boulevard,Zionsville, IN 46077
$4,599,000
- 5 Beds
- 6 Baths
- 7,944 sq. ft.
- Single family
- Active
Listed by: mike deck, allen williams
Office: berkshire hathaway home
MLS#:22063542
Source:IN_MIBOR
Price summary
- Price:$4,599,000
- Price per sq. ft.:$467.19
About this home
Commanding views of two fairways (including an unbeatable view of the 15th green) set the stage for this newly constructed residence in Holliday Farms. Behind the gates of Zionsville's premier golf course community, this home blends European tradition and French Country elegance, with brick and stone exterior, shake roof, and shuttered windows creating a timeless elevation. Nearly 8,000 square feet of finished space unfolds with balance and intention. A great room framed by cathedral beams and floor-to-ceiling windows draws the outdoors in, while French doors open to seamless indoor-outdoor living. At the heart of the home, a chef's kitchen features dual islands, Sub-Zero and Wolf appliances, custom cabinetry, and a prep kitchen with second dishwasher and double-door oven. The main level also offers a richly appointed study with built-ins, a cathedral-beamed guest suite, and a primary retreat with beamed ceiling, spa bath, and a huge closet connected directly to the laundry suite. The walkout lower level is a destination of its own, with a theater space, wine cellar, sunken room for a golf simulator if desired, fitness studio, and guest suite. A custom wet bar with refrigeration, dishwasher, and wine storage anchors the entertainment spaces. Outdoor living features a covered porch with grill station, phantom screens, and wiring for heaters, alongside a heated 14'x18' gunite pool with wall fountains. Additional highlights include a large 4-car heated garage with open ceilings, basketball goal, epoxy flooring, and utility hookups; wide-plank hardwoods; pre-wired AV and security; and an elevator shaft currently serving as generous closets on the main and lower levels. Beyond the home, Holliday Farms offers a championship Pete Dye-designed course, resort-style pool, clubhouse dining, fitness and wellness center, and miles of walking paths-designed for those who seek both beauty and belonging.
Contact an agent
Home facts
- Year built:2025
- Listing ID #:22063542
- Added:47 day(s) ago
- Updated:November 06, 2025 at 02:28 PM
Rooms and interior
- Bedrooms:5
- Total bathrooms:6
- Full bathrooms:5
- Half bathrooms:1
- Living area:7,944 sq. ft.
Heating and cooling
- Cooling:Central Electric
- Heating:Forced Air
Structure and exterior
- Year built:2025
- Building area:7,944 sq. ft.
- Lot area:0.83 Acres
Schools
- High school:Zionsville Community High School
- Middle school:Zionsville Middle School
- Elementary school:Zionsville Pleasant View Elem Sch
Utilities
- Water:Public Water
Finances and disclosures
- Price:$4,599,000
- Price per sq. ft.:$467.19
New listings near 10400 Holliday Farms Boulevard
- New
 $515,000Active4 beds 3 baths2,703 sq. ft.
$515,000Active4 beds 3 baths2,703 sq. ft.6110 Golden Eagle Drive, Zionsville, IN 46077
MLS# 22071630Listed by: HIGHGARDEN REAL ESTATE - New
 $550,000Active3 beds 3 baths2,674 sq. ft.
$550,000Active3 beds 3 baths2,674 sq. ft.8180 Shaldon Court, Zionsville, IN 46077
MLS# 22069036Listed by: F.C. TUCKER COMPANY - New
 $315,000Active4 beds 3 baths1,939 sq. ft.
$315,000Active4 beds 3 baths1,939 sq. ft.6766 Wimbledon Drive, Zionsville, IN 46077
MLS# 22071927Listed by: AMR REAL ESTATE LLC - New
 $429,500Active3 beds 4 baths2,244 sq. ft.
$429,500Active3 beds 4 baths2,244 sq. ft.345 Wakefield Way, Zionsville, IN 46077
MLS# 22071520Listed by: F.C. TUCKER COMPANY - New
 $719,000Active4 beds 4 baths3,928 sq. ft.
$719,000Active4 beds 4 baths3,928 sq. ft.8856 Pin Oak Drive, Zionsville, IN 46077
MLS# 22071401Listed by: F.C. TUCKER COMPANY - New
 $1,092,000Active7 Acres
$1,092,000Active7 Acres440 S 800 E, Zionsville, IN 46077
MLS# 22071590Listed by: ENCORE SOTHEBY'S INTERNATIONAL  $525,000Pending2.93 Acres
$525,000Pending2.93 Acres425 S 900 E, Zionsville, IN 46077
MLS# 22071299Listed by: REAL BROKER, LLC- New
 $569,000Active4 beds 4 baths4,196 sq. ft.
$569,000Active4 beds 4 baths4,196 sq. ft.7735 Tanager Court, Zionsville, IN 46077
MLS# 22070419Listed by: THE AGENCY INDY - New
 $489,900Active0.31 Acres
$489,900Active0.31 Acres3725 Holliday Farms Boulevard, Zionsville, IN 46077
MLS# 22069694Listed by: HENKE REALTY GROUP - New
 $350,000Active3 beds 3 baths1,800 sq. ft.
$350,000Active3 beds 3 baths1,800 sq. ft.1513 Newport Lane, Zionsville, IN 46077
MLS# 22070040Listed by: KELLER WILLIAMS INDY METRO NE
