11542 Willow Springs Drive, Zionsville, IN 46077
Local realty services provided by:Better Homes and Gardens Real Estate Gold Key
Listed by: jennil salazar
Office: compass indiana, llc.
MLS#:21993618
Source:IN_MIBOR
Price summary
- Price:$2,999,900
- Price per sq. ft.:$295.38
About this home
Welcome to a timeless French Tudor-inspired estate on a stunning 2.12-acre lot in Zionsville's prestigious Willow Ridge. This 7BR's, 6.5-bath, 6 Car garage home blends classic architectural elegance w/ modern luxury. The grand entry through custom mahogany doors opens to a 2-story foyer, showcasing exquisite craftsmanship w/ rich moldings, wainscoting, and coffered ceilings. The gourmet kitchen features custom Harlan cabinetry, granite countertops, a commercial-grade 48" refrigerator, convection oven, and a custom stone vent hood. The main floor features an exquisite owner's suite that overlooks the enchanting garden w/ walk-in closets with adjustable shelving and serene views of the tranquil outdoors. The master bath is a sanctuary, adorned with limestone tiling, a whirlpool tub, a spacious limestone walk-in shower, and vanities with granite tops. Upstairs, 4 additional bedrooms with newly installed custom carpet and milled baseboards offer ample space, each featuring large walk-in closets. The addition of a finished loft provides a perfect space for homeschooling or a lounge area for children. The walkout lower level is an entertainer's dream, featuring a vast area with a family room, card and billiards room, a custom wet bar with a sink and dishwasher, a theater area, a temperature-controlled wine room, an exercise room, and a study nook. Recent updates include new carpeting throughout, all interior walls, closets recently painted, modern light fixtures, and updated kitchen hardware. The property also features 82 solar panels for energy efficiency, promoting sustainable luxury. The crowning glory of this home is the enchanting outdoor space, where over $1 million has been invested in creating a magical oasis. The grounds include a custom-designed pool, a treehouse, playground, square garden, koi pond with fountains, and a premium outdoor kitchen equipped with high-efficiency appliances-perfect for hosting unforgettable gatherings under the stars.
Contact an agent
Home facts
- Year built:2006
- Listing ID #:21993618
- Added:472 day(s) ago
- Updated:February 13, 2026 at 03:47 PM
Rooms and interior
- Bedrooms:7
- Total bathrooms:7
- Full bathrooms:6
- Half bathrooms:1
- Living area:10,156 sq. ft.
Heating and cooling
- Cooling:Central Electric
- Heating:Forced Air
Structure and exterior
- Year built:2006
- Building area:10,156 sq. ft.
- Lot area:2.12 Acres
Utilities
- Water:City/Municipal
Finances and disclosures
- Price:$2,999,900
- Price per sq. ft.:$295.38
New listings near 11542 Willow Springs Drive
- New
 $295,000Active3 beds 3 baths1,418 sq. ft.
$295,000Active3 beds 3 baths1,418 sq. ft.6318 Pickwick Court, Zionsville, IN 46077
MLS# 22083919Listed by: HSI COMMERCIAL & RESIDENTIAL GROUP, INC - New
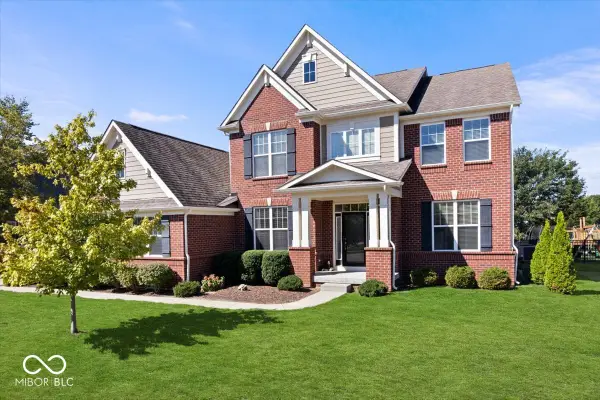 $655,000Active4 beds 3 baths2,995 sq. ft.
$655,000Active4 beds 3 baths2,995 sq. ft.6406 Concord Drive, Zionsville, IN 46077
MLS# 22083743Listed by: EXP REALTY, LLC - New
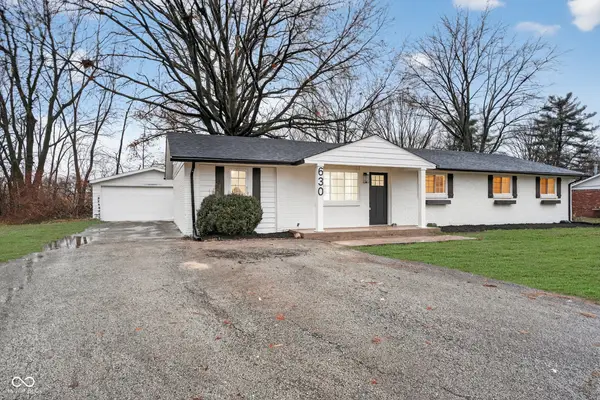 $374,990Active4 beds 2 baths1,844 sq. ft.
$374,990Active4 beds 2 baths1,844 sq. ft.630 Karen Drive, Zionsville, IN 46077
MLS# 22083693Listed by: UNITED REAL ESTATE INDPLS 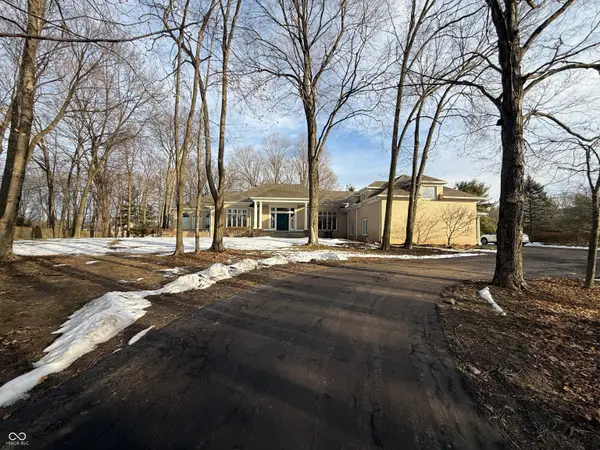 $1,400,000Pending5 beds 7 baths9,900 sq. ft.
$1,400,000Pending5 beds 7 baths9,900 sq. ft.8660 Hunt Club Road, Zionsville, IN 46077
MLS# 22081689Listed by: COMPASS INDIANA, LLC- New
 $4,450,000Active6 beds 8 baths9,486 sq. ft.
$4,450,000Active6 beds 8 baths9,486 sq. ft.955 Bloor Lane, Zionsville, IN 46077
MLS# 22080262Listed by: CARPENTER, REALTORS - New
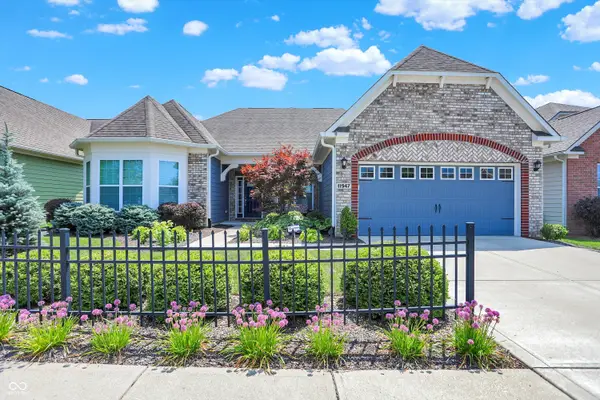 $550,000Active3 beds 2 baths2,796 sq. ft.
$550,000Active3 beds 2 baths2,796 sq. ft.11947 Avedon Way, Zionsville, IN 46077
MLS# 21992635Listed by: F.C. TUCKER COMPANY - Open Sun, 12 to 2pmNew
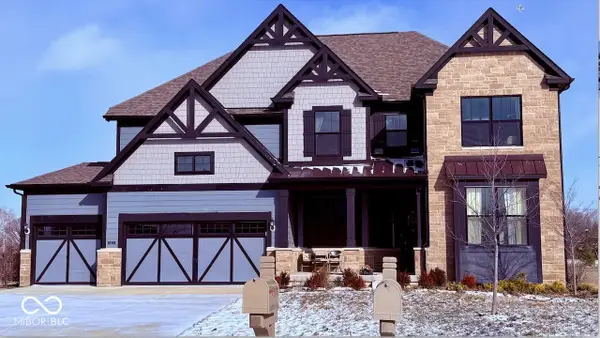 $849,999Active5 beds 3 baths3,594 sq. ft.
$849,999Active5 beds 3 baths3,594 sq. ft.5175 Peachtree Road, Zionsville, IN 46077
MLS# 22081601Listed by: COMPASS INDIANA, LLC 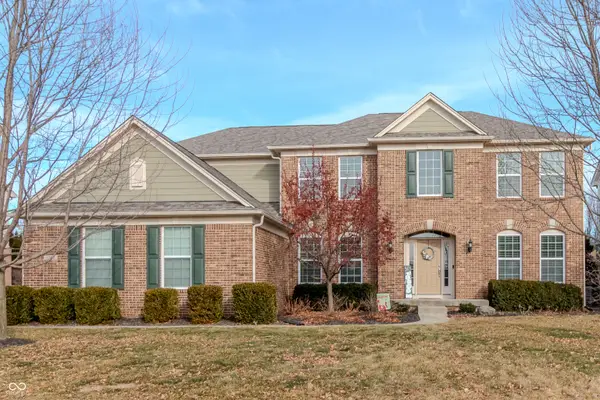 $835,000Pending5 beds 5 baths4,873 sq. ft.
$835,000Pending5 beds 5 baths4,873 sq. ft.9280 Windrift Way, Zionsville, IN 46077
MLS# 22081783Listed by: M REALTY SERVICES $640,000Pending4 beds 3 baths3,100 sq. ft.
$640,000Pending4 beds 3 baths3,100 sq. ft.12042 Eagletree Court, Zionsville, IN 46077
MLS# 22079728Listed by: BERKSHIRE HATHAWAY HOME- Open Sat, 1 to 3pmNew
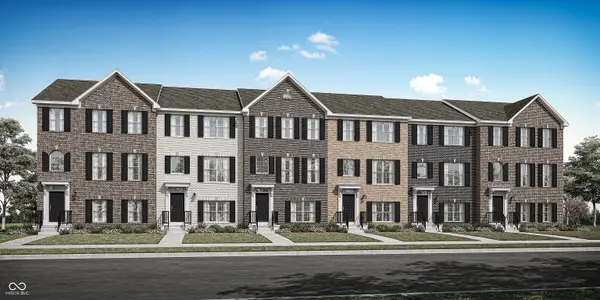 $349,995Active3 beds 4 baths1,710 sq. ft.
$349,995Active3 beds 4 baths1,710 sq. ft.6630 Halsey Street, Zionsville, IN 46077
MLS# 22082702Listed by: COMPASS INDIANA, LLC

