11864 Avedon Drive, Zionsville, IN 46077
Local realty services provided by:Better Homes and Gardens Real Estate Gold Key
Listed by: craig bartels, theresa bartels
Office: the indy realty shop
MLS#:22052036
Source:IN_MIBOR
Price summary
- Price:$539,900
- Price per sq. ft.:$197.77
About this home
Welcome home to this simply gorgeous and spacious 3-bedroom, 3-full-bath ranch with an expansive loft that flexes beautifully as a fourth bedroom or loft living space. The vaulted great room, anchored by a cozy fireplace, creates the perfect setting for relaxing evenings and hosting guests. The heart of the home is the chef-inspired kitchen, featuring stone countertops, shaker cabinets, a stylish backsplash, gas stovetop, double oven, and a generous island that invites culinary creativity. A convenient kitchen bar offers casual seating for quick bites and social gatherings. Unwind on the welcoming front porch or retreat to the private back patio-ideal for outdoor dining or quiet mornings. Additional highlights include a spacious walk-in closet for effortless organization, a dedicated laundry room, and thoughtfully designed storage throughout. Located in a desirable neighborhood with easy access to local parks, shops, and top-rated schools, this home offers comfort, functionality, and timeless charm-all in one beautiful package.
Contact an agent
Home facts
- Year built:2014
- Listing ID #:22052036
- Added:146 day(s) ago
- Updated:December 17, 2025 at 10:28 PM
Rooms and interior
- Bedrooms:3
- Total bathrooms:3
- Full bathrooms:3
- Living area:2,730 sq. ft.
Heating and cooling
- Cooling:Central Electric
- Heating:Electric, Heat Pump
Structure and exterior
- Year built:2014
- Building area:2,730 sq. ft.
- Lot area:0.17 Acres
Schools
- Elementary school:Eagle Elementary School
Utilities
- Water:Public Water
Finances and disclosures
- Price:$539,900
- Price per sq. ft.:$197.77
New listings near 11864 Avedon Drive
- New
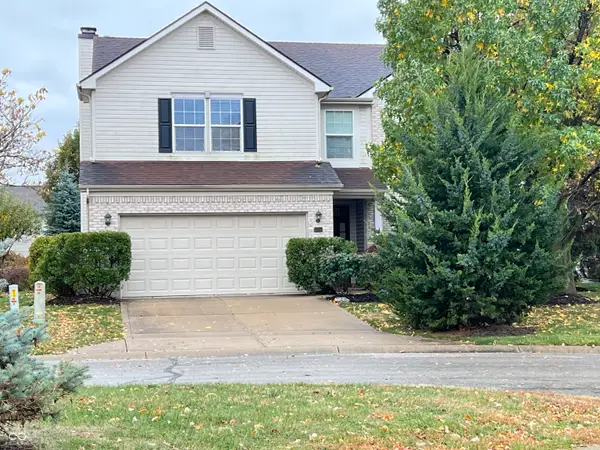 $355,000Active4 beds 3 baths3,016 sq. ft.
$355,000Active4 beds 3 baths3,016 sq. ft.6682 Amherst Way, Zionsville, IN 46077
MLS# 22076582Listed by: BERKSHIRE HATHAWAY HOME - New
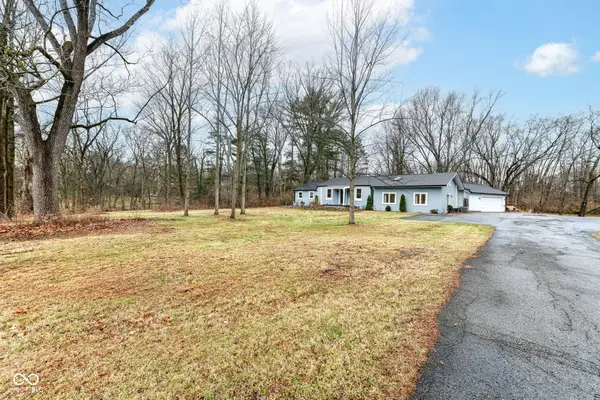 $449,900Active3 beds 2 baths2,880 sq. ft.
$449,900Active3 beds 2 baths2,880 sq. ft.7260 W 93rd Street, Zionsville, IN 46077
MLS# 22076633Listed by: KELLER WILLIAMS INDPLS METRO N - New
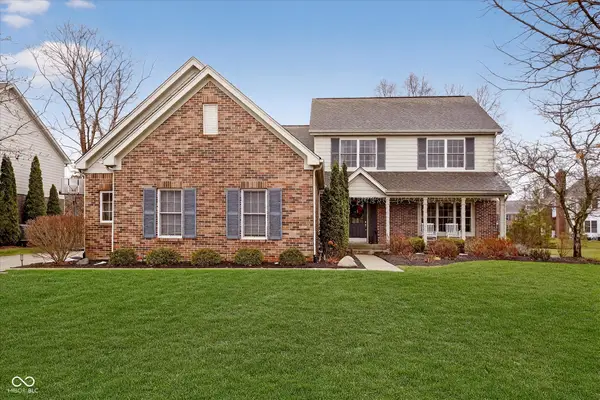 $648,505Active4 beds 4 baths3,995 sq. ft.
$648,505Active4 beds 4 baths3,995 sq. ft.8927 Winterberry Court, Zionsville, IN 46077
MLS# 22075478Listed by: EXP REALTY, LLC 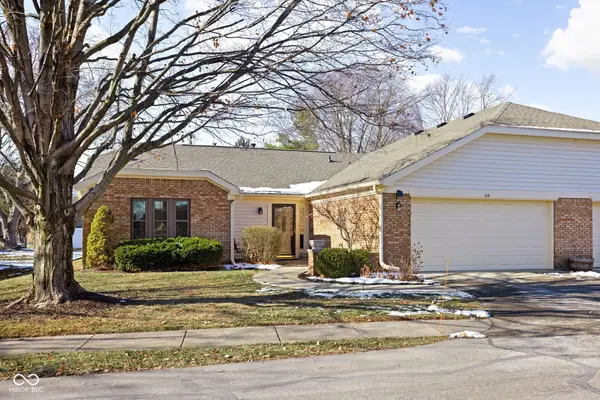 $349,000Pending2 beds 2 baths1,664 sq. ft.
$349,000Pending2 beds 2 baths1,664 sq. ft.64 Dominion Drive, Zionsville, IN 46077
MLS# 22076070Listed by: BERKSHIRE HATHAWAY HOME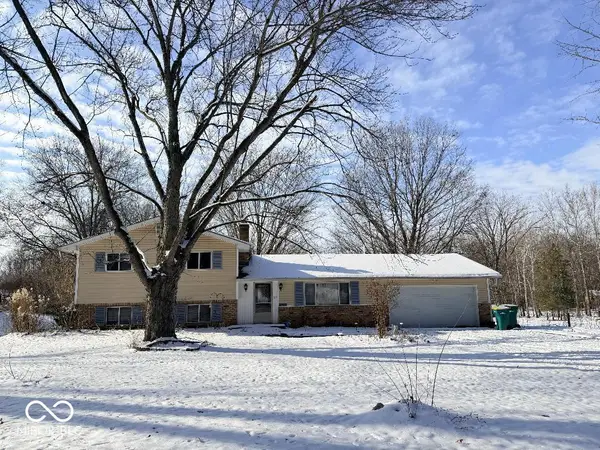 $399,999Pending3 beds 2 baths1,752 sq. ft.
$399,999Pending3 beds 2 baths1,752 sq. ft.6270 S 800 E, Zionsville, IN 46077
MLS# 22075878Listed by: @ HOME REALTY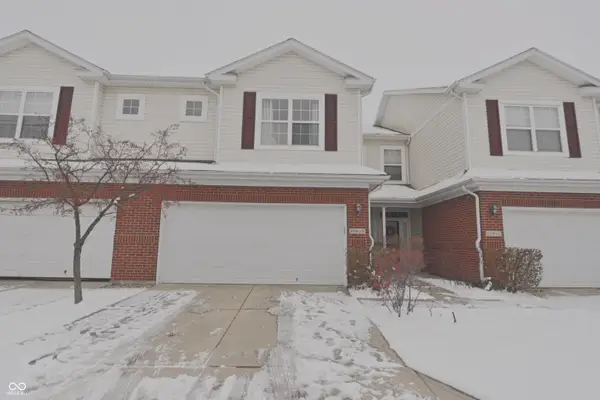 $299,900Active2 beds 3 baths1,684 sq. ft.
$299,900Active2 beds 3 baths1,684 sq. ft.10915 Perry Pear Drive, Zionsville, IN 46077
MLS# 22075957Listed by: MYL REALTY, LLC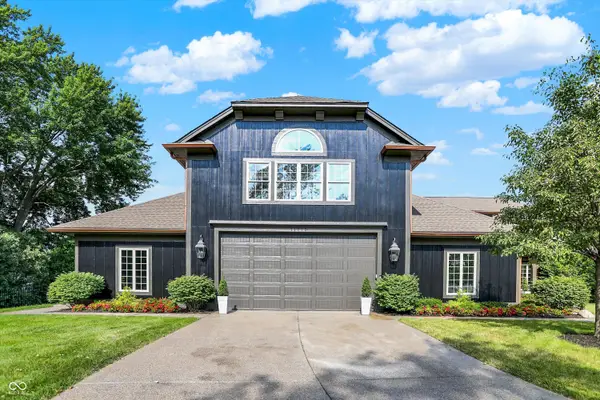 $3,775,000Active5 beds 8 baths10,360 sq. ft.
$3,775,000Active5 beds 8 baths10,360 sq. ft.11710 Cold Creek Court, Zionsville, IN 46077
MLS# 22068804Listed by: BERKSHIRE HATHAWAY HOME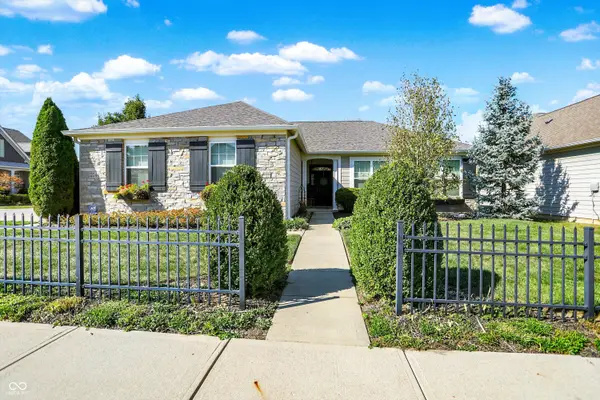 $519,000Pending3 beds 2 baths2,113 sq. ft.
$519,000Pending3 beds 2 baths2,113 sq. ft.12044 Sanctuary Boulevard, Zionsville, IN 46077
MLS# 22075407Listed by: CENTURY 21 SCHEETZ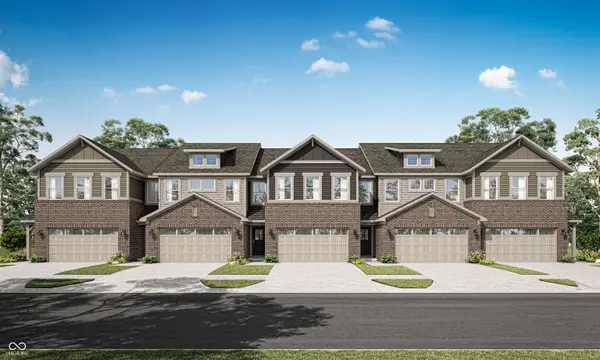 $324,995Active3 beds 3 baths1,727 sq. ft.
$324,995Active3 beds 3 baths1,727 sq. ft.6561 Halsey Street, Zionsville, IN 46077
MLS# 22075760Listed by: COMPASS INDIANA, LLC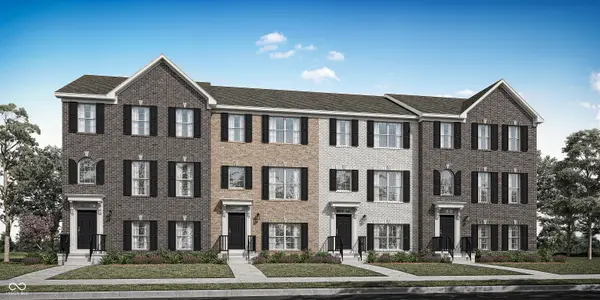 $324,395Active3 beds 4 baths1,710 sq. ft.
$324,395Active3 beds 4 baths1,710 sq. ft.6656 Halsey Street, Zionsville, IN 46077
MLS# 22075762Listed by: COMPASS INDIANA, LLC
