3675 Dartmoor Way, Zionsville, IN 46077
Local realty services provided by:Better Homes and Gardens Real Estate Gold Key
3675 Dartmoor Way,Zionsville, IN 46077
$3,000,000
- 5 Beds
- 8 Baths
- - sq. ft.
- Single family
- Sold
Listed by: lori shanahan
Office: compass indiana, llc.
MLS#:22045473
Source:IN_MIBOR
Sorry, we are unable to map this address
Price summary
- Price:$3,000,000
About this home
Welcome to Holliday Farms community of Zionsville. This home was built by Gradison Design Build and has a breathtaking view of the pond, bunkers, and green on the 12th hole. This home has an open-concept flow from the prep kitchen, kitchen, dining room and great room. The great room has a floor to ceiling stone gas fireplace and custom built-ins. The oversized island and a separate catering kitchen are fully equipped with Sub-Zero and Wolf appliances including a gas range with a beautiful custom oversized hood. This kitchen area also features a full bar for easy entertaining. It includes a dual tap, refrigerated drawers, and wine refrigerator. The main floor Primary Suite has 2 separate walk-in closets, soaking tub and a laundry room off of the primary bath. The second floor has a home office with fireplace, half bath, and entrance to a beautiful 20'X20' Trex decking railed veranda with full fairway view. There are 3 en-suites, each with a private full bath and walk-in closet, one of which also has access to the upper veranda. There is also a laundry area with stacked front loading washer and dryer. The lower level includes a media area, expansive built-ins, wet bar, exercise room with tv and infrared sauna, fifth bedroom with full bath, and walk-in closet. Dual tankless water heaters, water softener, dual AC/furnace, and air humidifier. The outside living space features a full stone gas fire place, large eating area, a custom built matching stone grilling station, drop down screens and vinyls. The oversized 4 car garage is heated, has epoxied floor, 2 floor drains, dog shower, high lift garage door and is EV compatible. This exceptional home comes with a Holliday Farms Social Membership granting access to all of the premier clubhouse amenities, driving range and the par 3 golf course.
Contact an agent
Home facts
- Year built:2021
- Listing ID #:22045473
- Added:161 day(s) ago
- Updated:November 27, 2025 at 07:40 AM
Rooms and interior
- Bedrooms:5
- Total bathrooms:8
- Full bathrooms:5
- Half bathrooms:3
Heating and cooling
- Cooling:Central Electric
Structure and exterior
- Year built:2021
Schools
- High school:Zionsville Community High School
- Middle school:Zionsville Middle School
- Elementary school:Zionsville Pleasant View Elem Sch
Utilities
- Water:Public Water
Finances and disclosures
- Price:$3,000,000
New listings near 3675 Dartmoor Way
- New
 $1,725,000Active6 beds 5 baths5,074 sq. ft.
$1,725,000Active6 beds 5 baths5,074 sq. ft.4301 Stone Lake Drive, Zionsville, IN 46077
MLS# 22069567Listed by: BERKSHIRE HATHAWAY HOME - New
 $340,000Active3 beds 3 baths1,689 sq. ft.
$340,000Active3 beds 3 baths1,689 sq. ft.6743 Lexington Circle, Zionsville, IN 46077
MLS# 22074399Listed by: HIGHGARDEN REAL ESTATE - New
 $645,000Active3 beds 3 baths2,545 sq. ft.
$645,000Active3 beds 3 baths2,545 sq. ft.1113 Foxglove Court, Zionsville, IN 46077
MLS# 22074589Listed by: CARPENTER, REALTORS 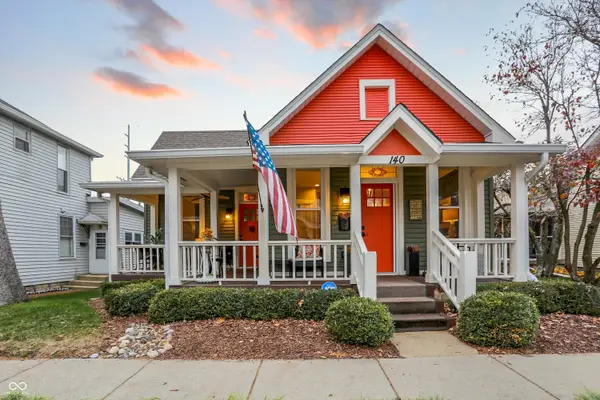 $740,000Pending3 beds 3 baths1,994 sq. ft.
$740,000Pending3 beds 3 baths1,994 sq. ft.140 N Main Street, Zionsville, IN 46077
MLS# 22073731Listed by: ENCORE SOTHEBY'S INTERNATIONAL- New
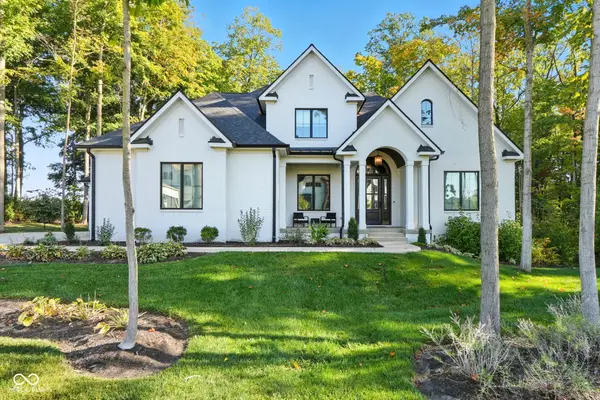 $1,895,000Active5 beds 5 baths5,827 sq. ft.
$1,895,000Active5 beds 5 baths5,827 sq. ft.11002 Holliday Farms Boulevard, Zionsville, IN 46077
MLS# 22073285Listed by: THE AGENCY INDY - New
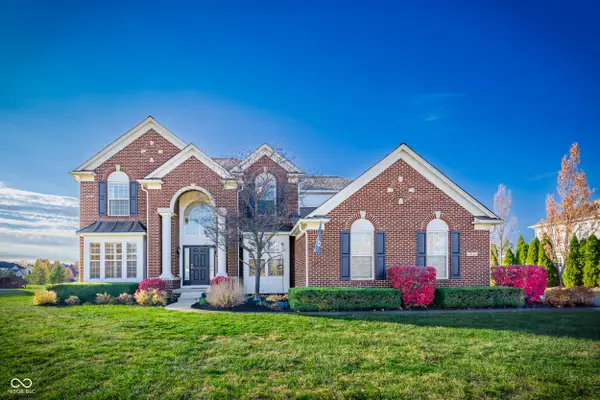 $770,000Active4 beds 4 baths3,250 sq. ft.
$770,000Active4 beds 4 baths3,250 sq. ft.5074 S Cobblestone Drive, Zionsville, IN 46077
MLS# 22072720Listed by: CENTURY 21 SCHEETZ - New
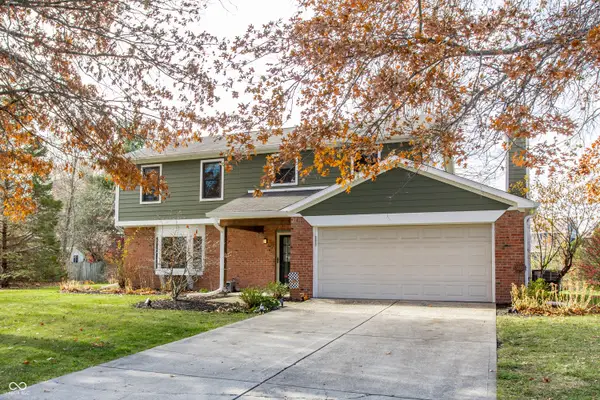 $449,000Active4 beds 3 baths2,000 sq. ft.
$449,000Active4 beds 3 baths2,000 sq. ft.10 Danbury Court, Zionsville, IN 46077
MLS# 22072905Listed by: F.C. TUCKER COMPANY - New
 $1,495,000Active5 beds 5 baths6,200 sq. ft.
$1,495,000Active5 beds 5 baths6,200 sq. ft.1416 S 900 E, Zionsville, IN 46077
MLS# 22072035Listed by: F.C. TUCKER COMPANY  $475,000Pending4 beds 1 baths1,728 sq. ft.
$475,000Pending4 beds 1 baths1,728 sq. ft.465 W Hawthorne Street, Zionsville, IN 46077
MLS# 22073507Listed by: CENTURY 21 SCHEETZ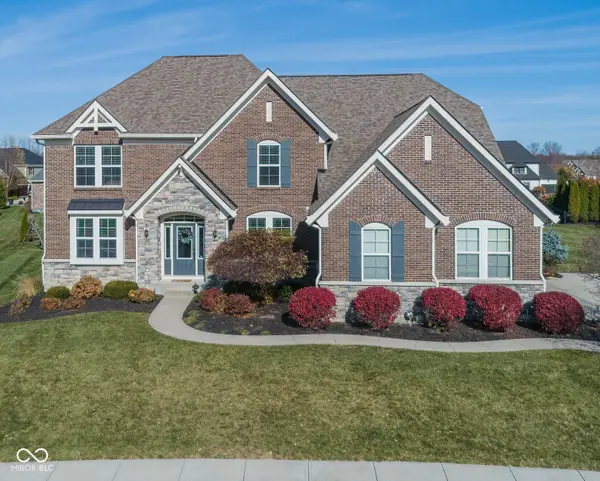 $990,000Pending5 beds 5 baths4,788 sq. ft.
$990,000Pending5 beds 5 baths4,788 sq. ft.11504 Willow Bend Drive, Zionsville, IN 46077
MLS# 22073199Listed by: D. BRAUN & COMPANY
