4190 Hartswick Court, Zionsville, IN 46077
Local realty services provided by:Better Homes and Gardens Real Estate Gold Key
Listed by: traci garontakos
Office: the agency indy
MLS#:22038529
Source:IN_MIBOR
Price summary
- Price:$1,295,000
- Price per sq. ft.:$310.33
About this home
Tucked away on a quiet cul-de-sac in one of Zionsville's most coveted neighborhoods, this custom ranch home strikes the perfect balance between elevated design and everyday ease. From the moment you step inside, it's clear this home was thoughtfully crafted-every space intentional, every finish timeless. The great room is a showstopper with soaring vaulted ceilings, wood beams, and a striking fireplace that anchors the open layout. Natural light floods in through oversized windows, highlighting the warm textures and architectural detail throughout. The kitchen is truly the heart of the home-centered around a stunning Calacatta Vivo quartz island, flanked by floor-to-ceiling custom cabinetry and top-tier appliances that make hosting feel effortless. The main level is refined yet livable. The primary suite feels like a retreat, with beautiful natural light, a spa-like bath, dual vanities, and a walk-in closet. A second bedroom on the main floor offers versatility. A separate den creates the ideal work-from-home setup. Downstairs, the finished lower level offers more room to live and gather. A large rec area can flex for movie nights, play space, or entertaining, while two additional bedrooms give options for a guest suite, home gym, or creative studio-both served by a beautifully finished bath. Additional features include designer lighting, wide-plank hardwoods, custom trim details, and tray ceilings with wood detail. Every inch of this home reflects quality, care, and elevated living. All of this set within the gates of Holliday Farms-Zionsville's premier lifestyle community with championship golf, resort-style amenities, nature trails, and a sense of connection that's hard to find.
Contact an agent
Home facts
- Year built:2025
- Listing ID #:22038529
- Added:175 day(s) ago
- Updated:November 27, 2025 at 08:19 AM
Rooms and interior
- Bedrooms:4
- Total bathrooms:4
- Full bathrooms:3
- Half bathrooms:1
- Living area:3,656 sq. ft.
Heating and cooling
- Cooling:Central Electric
- Heating:Forced Air
Structure and exterior
- Year built:2025
- Building area:3,656 sq. ft.
- Lot area:0.19 Acres
Schools
- High school:Zionsville Community High School
- Middle school:Zionsville Middle School
- Elementary school:Zionsville Pleasant View Elem Sch
Utilities
- Water:Public Water
Finances and disclosures
- Price:$1,295,000
- Price per sq. ft.:$310.33
New listings near 4190 Hartswick Court
- New
 $1,725,000Active6 beds 5 baths5,074 sq. ft.
$1,725,000Active6 beds 5 baths5,074 sq. ft.4301 Stone Lake Drive, Zionsville, IN 46077
MLS# 22069567Listed by: BERKSHIRE HATHAWAY HOME - New
 $340,000Active3 beds 3 baths1,689 sq. ft.
$340,000Active3 beds 3 baths1,689 sq. ft.6743 Lexington Circle, Zionsville, IN 46077
MLS# 22074399Listed by: HIGHGARDEN REAL ESTATE - New
 $645,000Active3 beds 3 baths2,545 sq. ft.
$645,000Active3 beds 3 baths2,545 sq. ft.1113 Foxglove Court, Zionsville, IN 46077
MLS# 22074589Listed by: CARPENTER, REALTORS 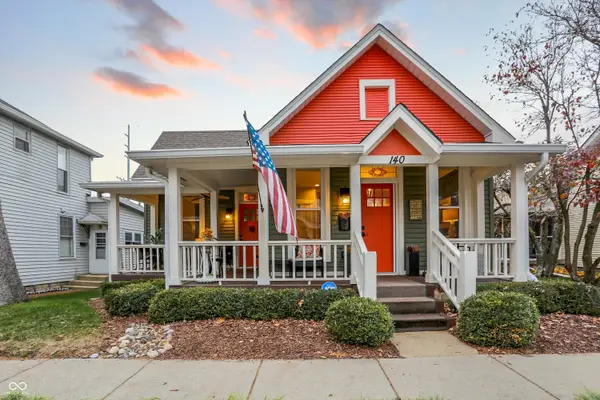 $740,000Pending3 beds 3 baths1,994 sq. ft.
$740,000Pending3 beds 3 baths1,994 sq. ft.140 N Main Street, Zionsville, IN 46077
MLS# 22073731Listed by: ENCORE SOTHEBY'S INTERNATIONAL- New
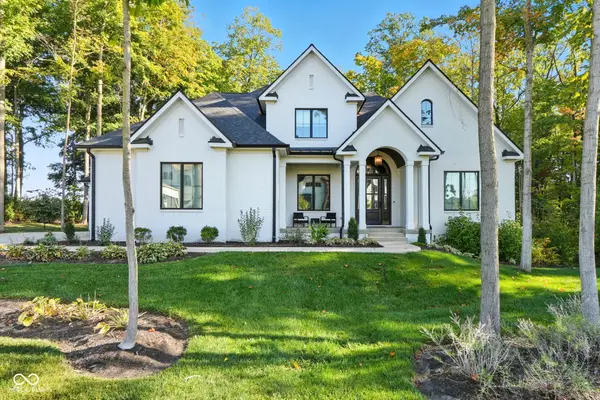 $1,895,000Active5 beds 5 baths5,827 sq. ft.
$1,895,000Active5 beds 5 baths5,827 sq. ft.11002 Holliday Farms Boulevard, Zionsville, IN 46077
MLS# 22073285Listed by: THE AGENCY INDY - New
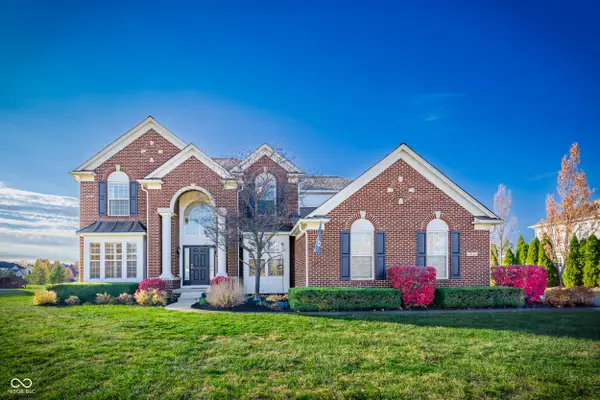 $770,000Active4 beds 4 baths3,250 sq. ft.
$770,000Active4 beds 4 baths3,250 sq. ft.5074 S Cobblestone Drive, Zionsville, IN 46077
MLS# 22072720Listed by: CENTURY 21 SCHEETZ - New
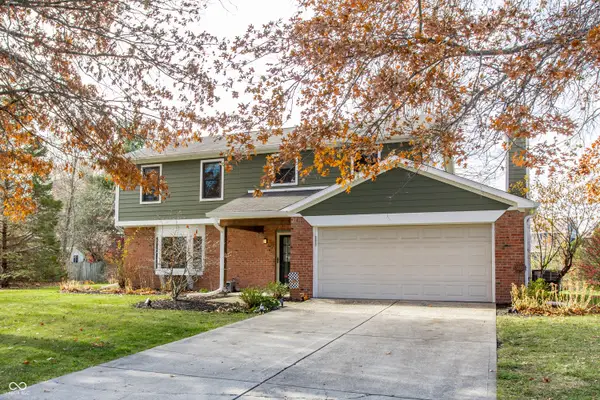 $449,000Active4 beds 3 baths2,000 sq. ft.
$449,000Active4 beds 3 baths2,000 sq. ft.10 Danbury Court, Zionsville, IN 46077
MLS# 22072905Listed by: F.C. TUCKER COMPANY - New
 $1,495,000Active5 beds 5 baths6,200 sq. ft.
$1,495,000Active5 beds 5 baths6,200 sq. ft.1416 S 900 E, Zionsville, IN 46077
MLS# 22072035Listed by: F.C. TUCKER COMPANY  $475,000Pending4 beds 1 baths1,728 sq. ft.
$475,000Pending4 beds 1 baths1,728 sq. ft.465 W Hawthorne Street, Zionsville, IN 46077
MLS# 22073507Listed by: CENTURY 21 SCHEETZ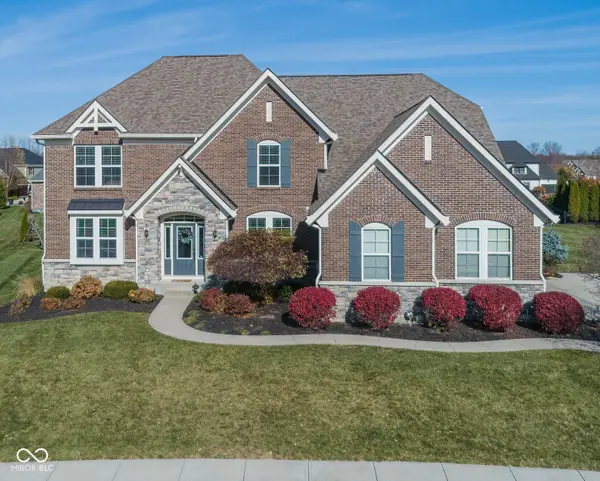 $990,000Pending5 beds 5 baths4,788 sq. ft.
$990,000Pending5 beds 5 baths4,788 sq. ft.11504 Willow Bend Drive, Zionsville, IN 46077
MLS# 22073199Listed by: D. BRAUN & COMPANY
