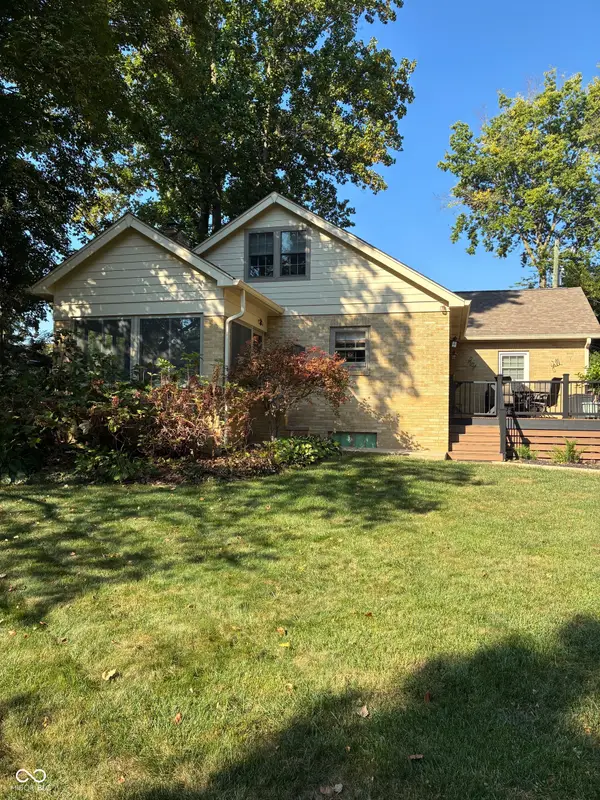5713 Upper Garden Way, Zionsville, IN 46077
Local realty services provided by:Better Homes and Gardens Real Estate Gold Key
5713 Upper Garden Way,Zionsville, IN 46077
$699,900
- 4 Beds
- 4 Baths
- 2,944 sq. ft.
- Single family
- Active
Listed by:trent whittington
Office:@properties
MLS#:22051294
Source:IN_MIBOR
Price summary
- Price:$699,900
- Price per sq. ft.:$216.96
About this home
Nestled in the quiet and friendly Inglenook of Zionsville, this home combines modern style with small-town charm. From the wide-plank hardwood floors to the bright white kitchen featuring subway tile, stainless steel appliances, gas range, soft-close cabinetry, and dovetail drawers, every detail is thoughtfully designed. The open main level flows seamlessly from the kitchen into the living room and includes a main-floor primary suite with a walk-in shower, double vanity, and spacious walk-in closet. Also on the main level is a laundry room and drop zone with custom built-ins, adding convenience and everyday organization. Upstairs, three comfortable bedrooms and a full bath provide plenty of flexibility, while the finished basement offers a second living space, half bath, and storage. Enjoy peaceful mornings on the inviting front porch, or take a short stroll to Lions Park, Creekside Nature Park, and the Village of Zionsville, where you'll find the farmers market, boutique shops, and dining. All of this with the added benefit of being part of the top-rated Zionsville school system! A rare opportunity to live in a quiet neighborhood, that's close to everything Zionsville has to offer!
Contact an agent
Home facts
- Year built:2023
- Listing ID #:22051294
- Added:34 day(s) ago
- Updated:October 01, 2025 at 06:42 PM
Rooms and interior
- Bedrooms:4
- Total bathrooms:4
- Full bathrooms:2
- Half bathrooms:2
- Living area:2,944 sq. ft.
Heating and cooling
- Cooling:Central Electric
- Heating:Electric, Forced Air
Structure and exterior
- Year built:2023
- Building area:2,944 sq. ft.
- Lot area:0.1 Acres
Schools
- High school:Zionsville Community High School
- Middle school:Zionsville West Middle School
- Elementary school:Eagle Elementary School
Utilities
- Water:Public Water
Finances and disclosures
- Price:$699,900
- Price per sq. ft.:$216.96
New listings near 5713 Upper Garden Way
- Open Thu, 5 to 7pmNew
 $480,000Active3 beds 2 baths2,150 sq. ft.
$480,000Active3 beds 2 baths2,150 sq. ft.15030 Little Eagle Creek Avenue, Zionsville, IN 46077
MLS# 22063153Listed by: CENTURY 21 SCHEETZ - Open Sun, 1 to 3pmNew
 $650,000Active4 beds 3 baths3,192 sq. ft.
$650,000Active4 beds 3 baths3,192 sq. ft.3893 Morgan Lane, Zionsville, IN 46077
MLS# 22064214Listed by: THE AGENCY INDY - New
 $538,500Active5 beds 3 baths2,928 sq. ft.
$538,500Active5 beds 3 baths2,928 sq. ft.7806 Sea Eagle Circle, Zionsville, IN 46077
MLS# 22065484Listed by: R. D. GOAR COMPANY - New
 $659,000Active4 beds 3 baths2,736 sq. ft.
$659,000Active4 beds 3 baths2,736 sq. ft.1113 Foxglove Court, Zionsville, IN 46077
MLS# 22065033Listed by: WILSON TRUST REALTY LLC - Open Sat, 12am to 2pmNew
 $589,301Active3 beds 2 baths1,827 sq. ft.
$589,301Active3 beds 2 baths1,827 sq. ft.6825 S Ford Road, Zionsville, IN 46077
MLS# 22064787Listed by: E-ROCKS REAL ESTATE - New
 $700,000Active4 beds 4 baths3,181 sq. ft.
$700,000Active4 beds 4 baths3,181 sq. ft.7615 Beekman Terrace, Zionsville, IN 46077
MLS# 22064639Listed by: BERKSHIRE HATHAWAY HOME - New
 $950,000Active5 beds 5 baths4,637 sq. ft.
$950,000Active5 beds 5 baths4,637 sq. ft.4827 Woods Edge Drive, Zionsville, IN 46077
MLS# 22062036Listed by: F.C. TUCKER COMPANY - New
 $1,825,000Active6 beds 5 baths6,726 sq. ft.
$1,825,000Active6 beds 5 baths6,726 sq. ft.11680 Ansley Court, Zionsville, IN 46077
MLS# 22054871Listed by: F.C. TUCKER COMPANY  $500,000Pending4 beds 3 baths3,208 sq. ft.
$500,000Pending4 beds 3 baths3,208 sq. ft.6555 Yorkshire Circle, Zionsville, IN 46077
MLS# 22062939Listed by: HIGHGARDEN REAL ESTATE $799,000Pending3 beds 3 baths2,035 sq. ft.
$799,000Pending3 beds 3 baths2,035 sq. ft.350 S 6th Street, Zionsville, IN 46077
MLS# 22064225Listed by: CENTURY 21 SCHEETZ
